838 Harriet Lane, Barrington, Illinois 60010
$3,300
|
For Rent
|
|
| Status: | New |
| Sqft: | 1,456 |
| Cost/Sqft: | $0 |
| Beds: | 3 |
| Baths: | 2 |
| Year Built: | 1962 |
| Property Taxes: | $0 |
| Days On Market: | 2 |
| Lot Size: | 0,00 |
Description
This fabulous ranch home in the Village of Barrington is one you won't want to miss! Located on a corner lot of a quiet street and just minutes from everything downtown Barrington has to offer. You are near the Metra station, restaurants, shopping and more. As soon as you enter through the front door you will notice the gorgeous dining room with built-in book shelving that is a dream for entertaining. You are going to love the beautiful updated kitchen with white cabinets, stainless steel appliances, breakfast bar, and granite counters. The kitchen opens up to the breakfast room with sliding glass door leading to the newer concrete patio. The generous sized family room is so welcoming and features a picture window looking out to the private yard. The main floor with dark stained hardwood flooring leads you to the 3 generous sized bedrooms and 2 full recently updated bathrooms. The large primary bedroom has great closet space and an updated ensuite with shower and modern touches.The 2 additional bedrooms share the full hall bathroom complete with a shower/bathtub. The partial basement is perfect for storage, a playroom, or whatever else you can dream up. This home has been meticulously maintained! The exterior and interior were recently painted. There is a newer driveway, garage door, concrete patio and mechanicals. This home is the one you have been looking for!
Property Specifics
| Residential Rental | |
| — | |
| — | |
| 1962 | |
| — | |
| — | |
| No | |
| — |
| Cook | |
| Barrington Village | |
| — / — | |
| — | |
| — | |
| — | |
| 12461647 | |
| — |
Nearby Schools
| NAME: | DISTRICT: | DISTANCE: | |
|---|---|---|---|
|
Grade School
Arnett C Lines Elementary School |
220 | — | |
|
Middle School
Barrington Middle School - Stati |
220 | Not in DB | |
|
High School
Barrington High School |
220 | Not in DB | |
Property History
| DATE: | EVENT: | PRICE: | SOURCE: |
|---|---|---|---|
| 26 Aug, 2013 | Sold | $257,500 | MRED MLS |
| 17 Jul, 2013 | Under contract | $279,000 | MRED MLS |
| — | Last price change | $289,000 | MRED MLS |
| 2 Apr, 2013 | Listed for sale | $299,000 | MRED MLS |
| 21 Oct, 2021 | Sold | $380,000 | MRED MLS |
| 20 Sep, 2021 | Under contract | $385,000 | MRED MLS |
| 17 Sep, 2021 | Listed for sale | $385,000 | MRED MLS |
| 19 Sep, 2024 | Under contract | $0 | MRED MLS |
| 10 Sep, 2024 | Listed for sale | $0 | MRED MLS |
| 4 Sep, 2025 | Listed for sale | $0 | MRED MLS |
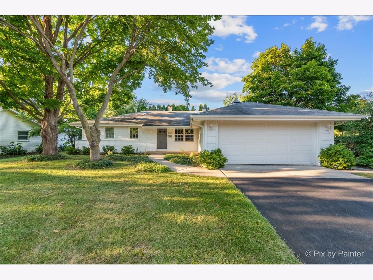
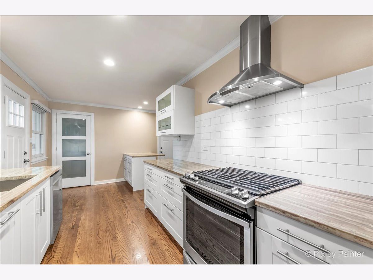
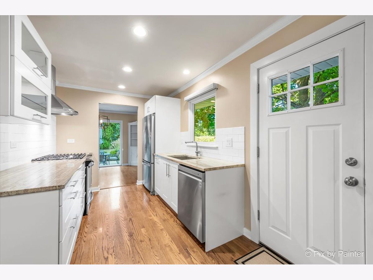
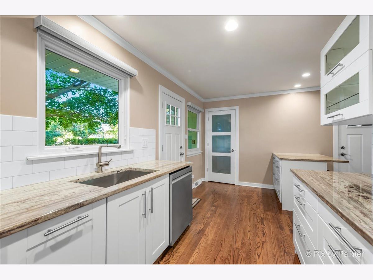
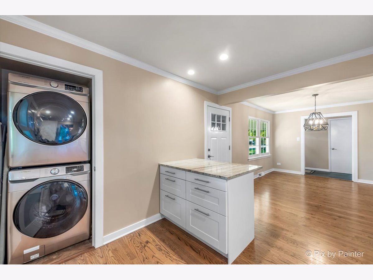
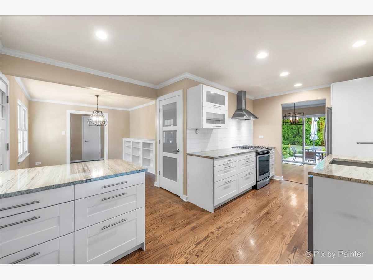
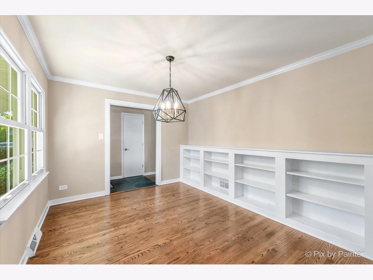
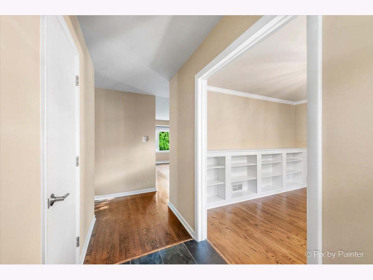
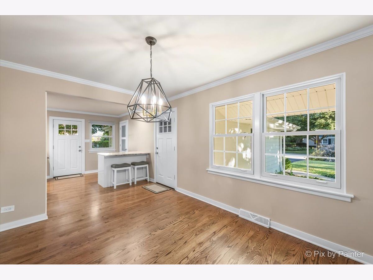
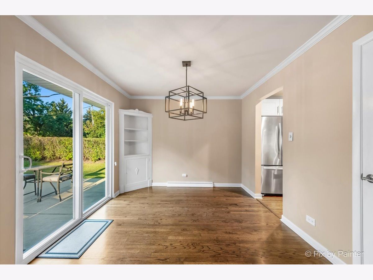
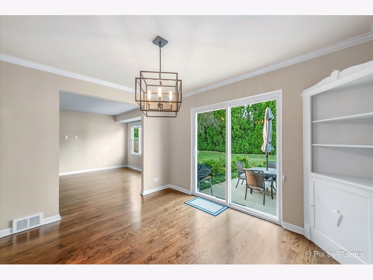
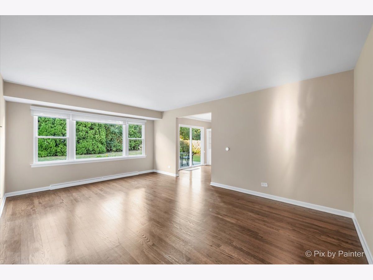
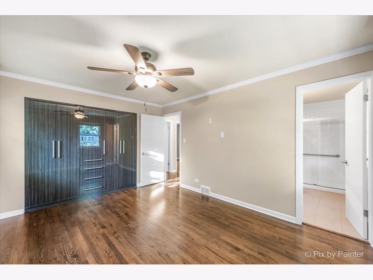
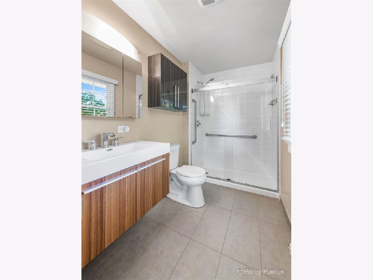
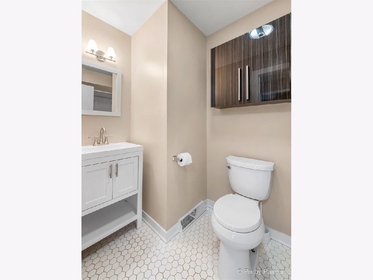
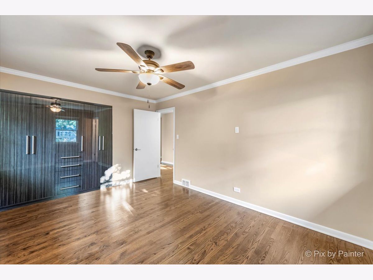
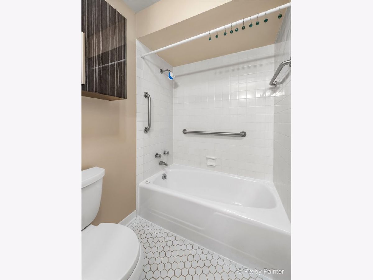
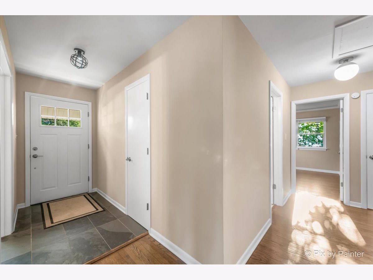
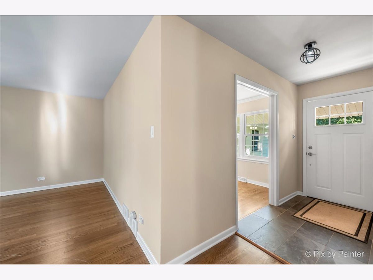
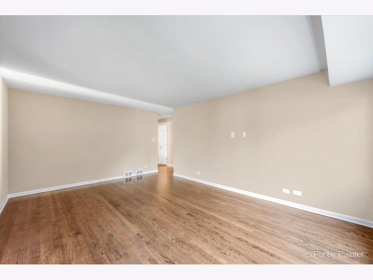
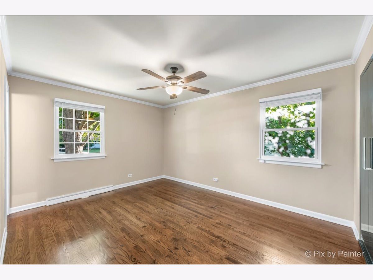
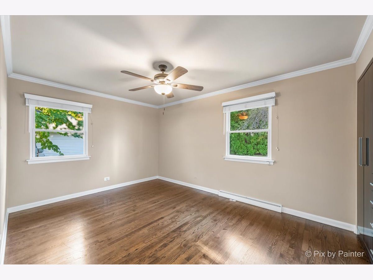
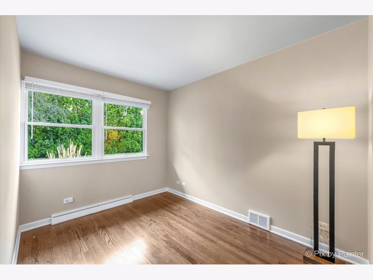
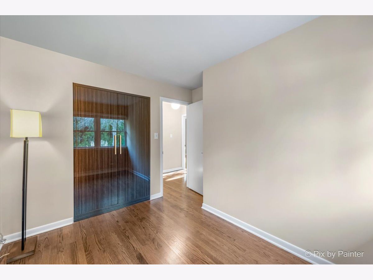
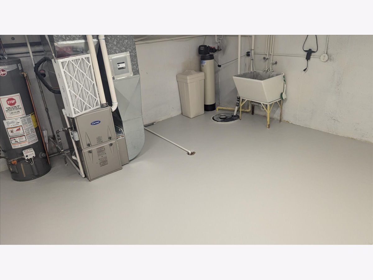
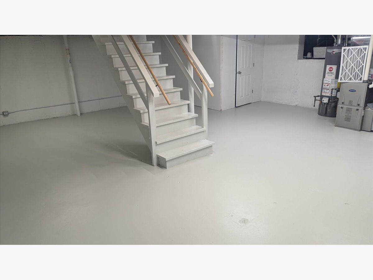
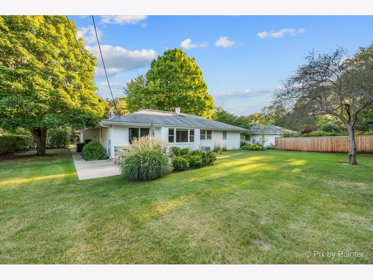
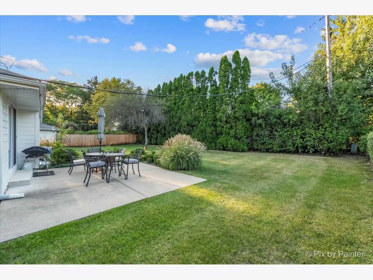
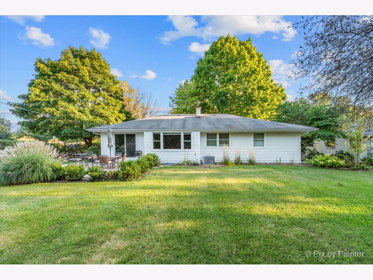
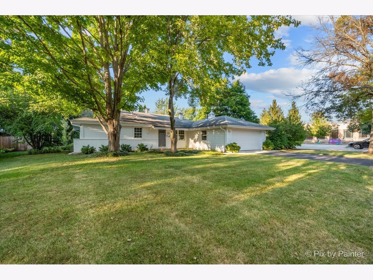
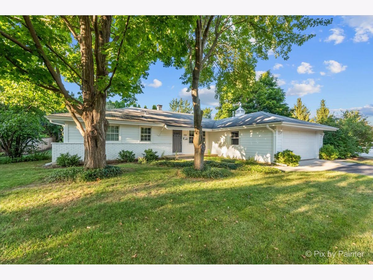
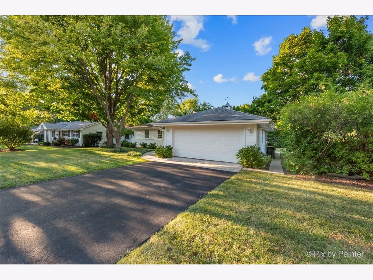
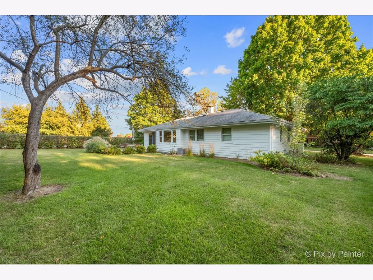
Room Specifics
Total Bedrooms: 3
Bedrooms Above Ground: 3
Bedrooms Below Ground: 0
Dimensions: —
Floor Type: —
Dimensions: —
Floor Type: —
Full Bathrooms: 2
Bathroom Amenities: Separate Shower,Soaking Tub
Bathroom in Basement: 0
Rooms: —
Basement Description: —
Other Specifics
| 2 | |
| — | |
| — | |
| — | |
| — | |
| 82X137X82X137 | |
| — | |
| — | |
| — | |
| — | |
| Not in DB | |
| — | |
| — | |
| — | |
| — |
Tax History
| Year | Property Taxes |
|---|---|
| 2013 | $5,157 |
| 2021 | $6,920 |
Contact Agent
Nearby Similar Homes
Contact Agent
Listing Provided By
RE/MAX Suburban



