910 Madison Street, Near West Side, Chicago, Illinois 60607
$8,250
|
For Rent
|
|
| Status: | New |
| Sqft: | 2,500 |
| Cost/Sqft: | $0 |
| Beds: | 3 |
| Baths: | 3 |
| Year Built: | 2001 |
| Property Taxes: | $0 |
| Days On Market: | 3 |
| Lot Size: | 0,00 |
Description
Idyllic and centrally located in the heart of the West Loop, this luxurious 3 bed | 3 bath penthouse loft combines two units into one stunning residence with high-end finishes and an unmatched outdoor retreat: a private, 1,500 square foot wraparound terrace with professional landscaping. The home's modern layout begins with a dramatic foyer featuring Italian marble tile and custom backlit walnut display shelving/cabinetry. The open-concept living and dining area impresses with soaring ceilings, oak hardwood flooring, and generous space for a large sectional and formal dining - Perfect for entertaining. The chef's kitchen showcases white shaker cabinetry, marble countertops with a waterfall edge and breakfast bar seating, a premium Viking/Bosch appliance suite, and a walk-in butler's pantry complete with a U-Line wine cabinet. A spacious family room centers around a sleek gas fireplace, surround sound entertainment system, and a full wet bar with marble and walnut finishes. Two beautifully appointed secondary bedrooms complete the home's sleeping quarters. The first features custom closets and connects to a guest bath with an RH vanity and Kohler fixtures. The second doubles as a versatile WFH office, offering custom built-ins, a murphy bed/sofa, walnut pocket doors, and an elegant ensuite bath. The primary suite is a private sanctuary with a custom walk-in closet, dedicated workout nook, and spa-like ensuite bath featuring a dual vanity and a standalone soaking tub. The show stopping wrap around and walk out terrace delivers endless opportunities for entertaining and relaxation. This L-shaped outdoor oasis features 20 self-irrigating planters, lush perennial landscaping, and sweeping, unobstructed skyline views - Fully equipped and furnished. Ideally located a stone's throw to Mary Bartelme Park/Green City Market, Skinner, Whole Foods, Mariano's, West Loop Market, Monteverde, Trivoli Tavern, Restaurant Row, and all that the West Loop/Fulton Market shopping and restaurant scenes have to offer! One indoor heated garage parking space included. A second indoor heated garage parking space is available for an additional $250/month. Please contact Collin for furnishing inclusions.
Property Specifics
| Residential Rental | |
| 10 | |
| — | |
| 2001 | |
| — | |
| — | |
| No | |
| — |
| Cook | |
| — | |
| — / — | |
| — | |
| — | |
| — | |
| 12499913 | |
| — |
Nearby Schools
| NAME: | DISTRICT: | DISTANCE: | |
|---|---|---|---|
|
Grade School
Skinner Elementary School |
299 | — | |
Property History
| DATE: | EVENT: | PRICE: | SOURCE: |
|---|---|---|---|
| 4 Apr, 2016 | Sold | $665,000 | MRED MLS |
| 24 Mar, 2016 | Under contract | $699,500 | MRED MLS |
| 23 Mar, 2016 | Listed for sale | $699,500 | MRED MLS |
| 4 Jun, 2024 | Sold | $1,450,000 | MRED MLS |
| 9 May, 2024 | Under contract | $1,545,000 | MRED MLS |
| 17 Apr, 2024 | Listed for sale | $1,545,000 | MRED MLS |
| 24 Oct, 2025 | Listed for sale | $0 | MRED MLS |
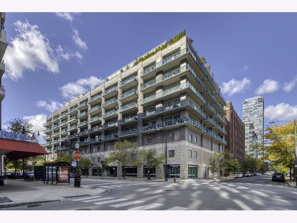
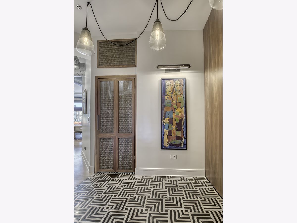
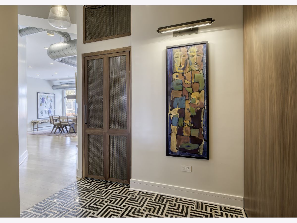
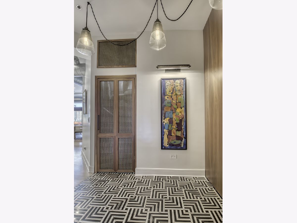
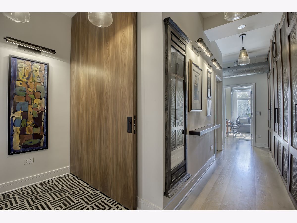
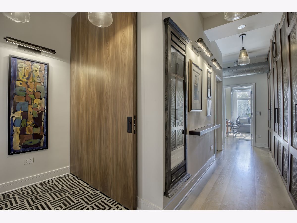
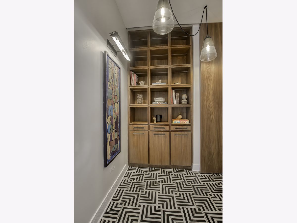
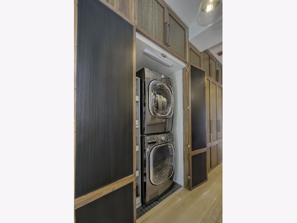
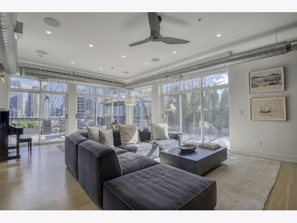
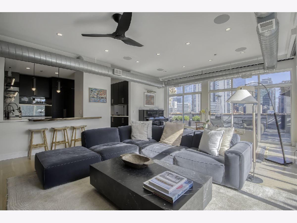
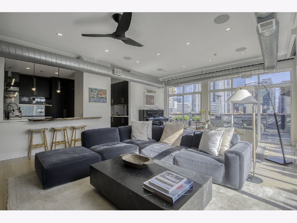
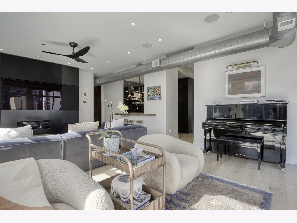
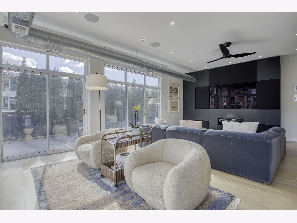
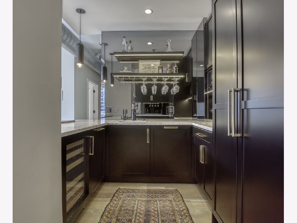
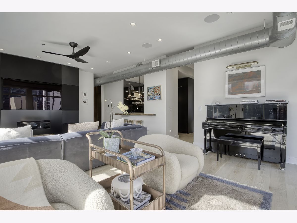
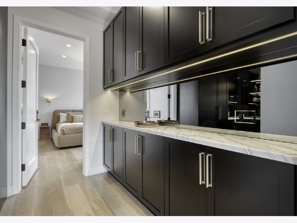
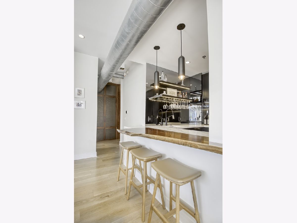
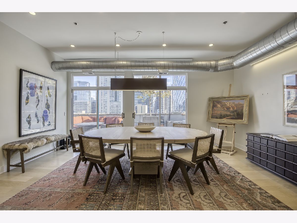
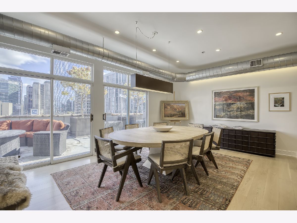
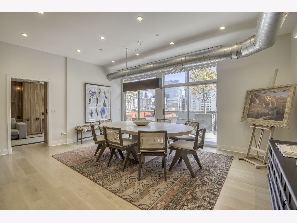
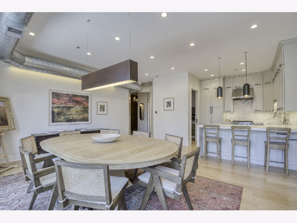
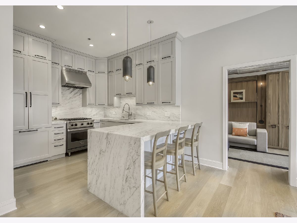
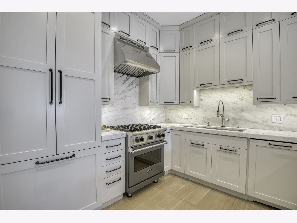
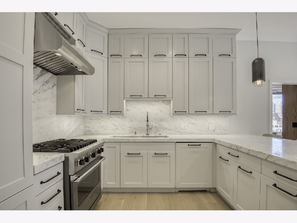
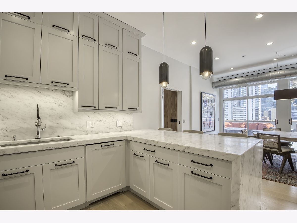
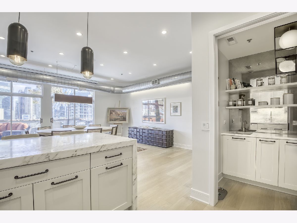
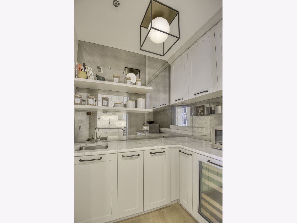
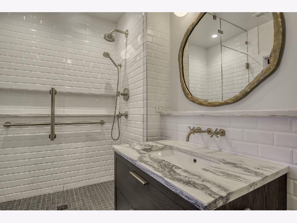
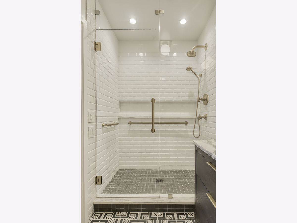
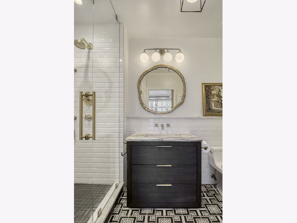
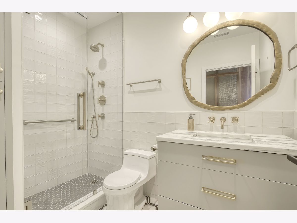
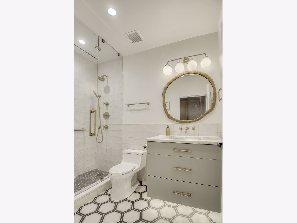
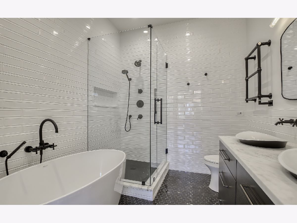
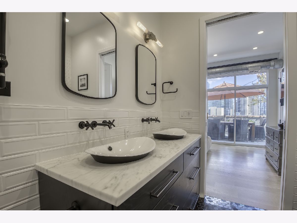
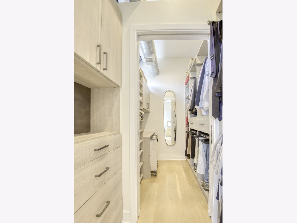
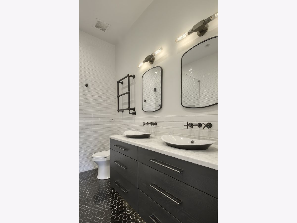
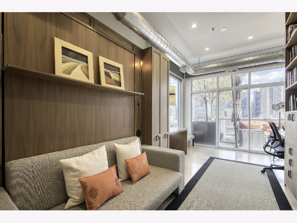
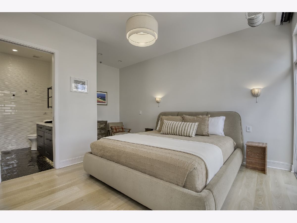
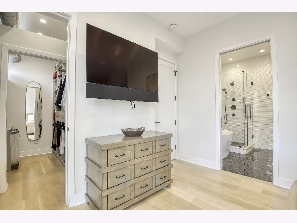
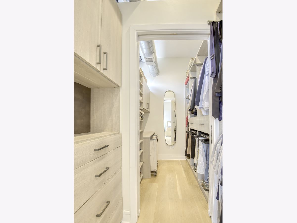
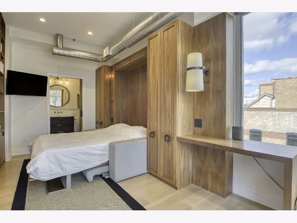
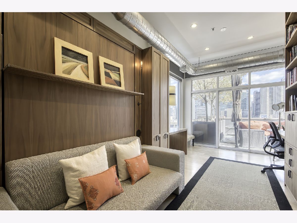
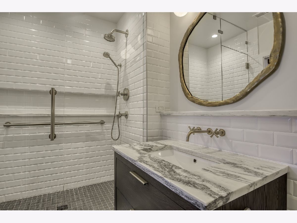
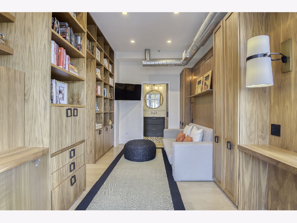
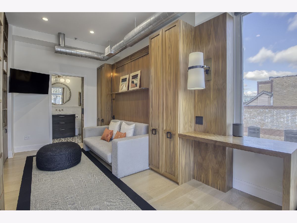
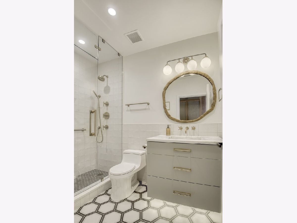
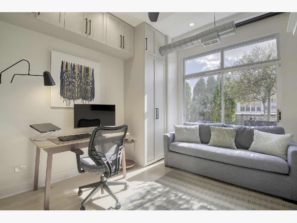
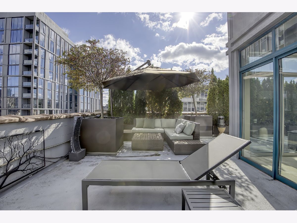
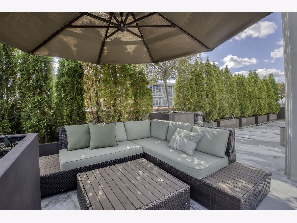
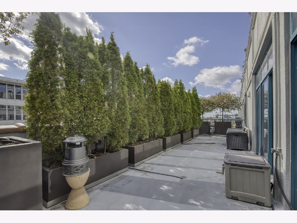
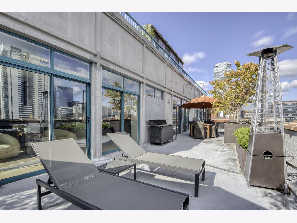
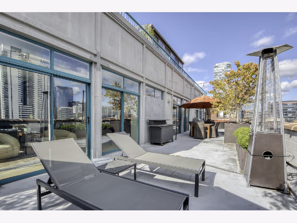
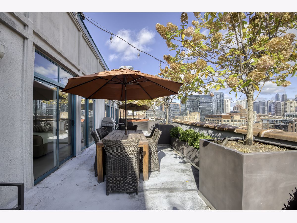
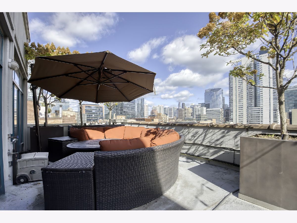
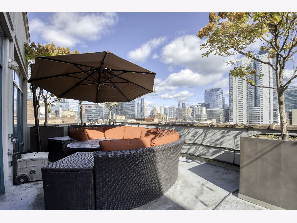
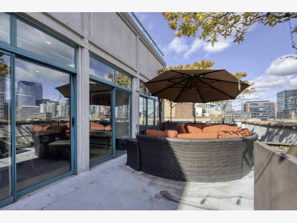
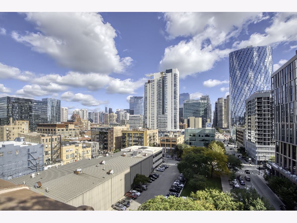
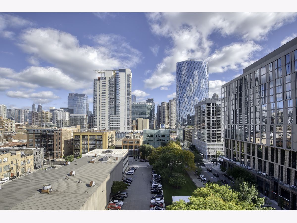
Room Specifics
Total Bedrooms: 3
Bedrooms Above Ground: 3
Bedrooms Below Ground: 0
Dimensions: —
Floor Type: —
Dimensions: —
Floor Type: —
Full Bathrooms: 3
Bathroom Amenities: Separate Shower,Double Sink,Soaking Tub
Bathroom in Basement: 0
Rooms: —
Basement Description: —
Other Specifics
| 1 | |
| — | |
| — | |
| — | |
| — | |
| COMMON | |
| — | |
| — | |
| — | |
| — | |
| Not in DB | |
| — | |
| — | |
| — | |
| — |
Tax History
| Year | Property Taxes |
|---|---|
| 2016 | $5,302 |
| 2024 | $22,797 |
Contact Agent
Contact Agent
Listing Provided By
Compass


