97 Walnut Lane, Schaumburg, Illinois 60194
$3,500
|
For Rent
|
|
| Status: | Active |
| Sqft: | 1,414 |
| Cost/Sqft: | $0 |
| Beds: | 3 |
| Baths: | 3 |
| Year Built: | 1978 |
| Property Taxes: | $0 |
| Days On Market: | 69 |
| Lot Size: | 0,00 |
Description
Light, Bright and Spacious home backing to open area and beautiful pond view. Dining room with skylight and recessed lights, living room with refinished wood floors. Kitchen with eating area. Master suite with French doors, walk in closet, and full bath. Family room on lower level and sub-basement rec room and storage area and a 4th room as office or extra bedroom.
Property Specifics
| Residential Rental | |
| — | |
| — | |
| 1978 | |
| — | |
| — | |
| No | |
| — |
| Cook | |
| Sheffield Estates | |
| — / — | |
| — | |
| — | |
| — | |
| 12488099 | |
| — |
Nearby Schools
| NAME: | DISTRICT: | DISTANCE: | |
|---|---|---|---|
|
Grade School
Blackwell Elementary School |
54 | — | |
|
Middle School
Jane Addams Junior High School |
54 | Not in DB | |
|
High School
Schaumburg High School |
211 | Not in DB | |
Property History
| DATE: | EVENT: | PRICE: | SOURCE: |
|---|---|---|---|
| 4 Oct, 2025 | Listed for sale | $0 | MRED MLS |
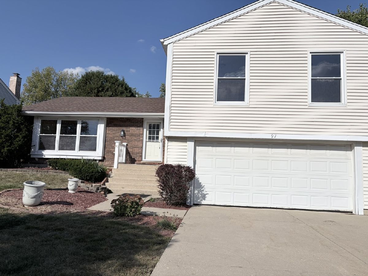
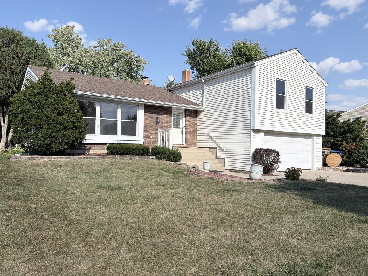
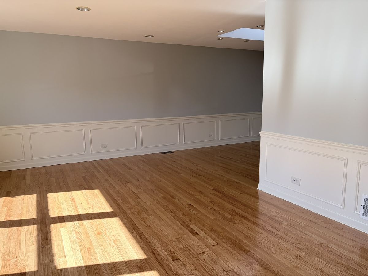
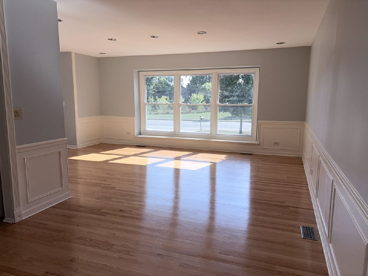
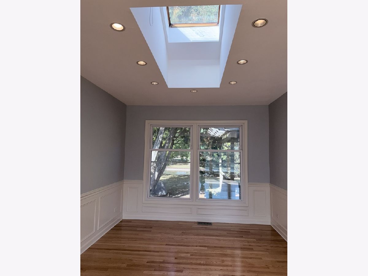
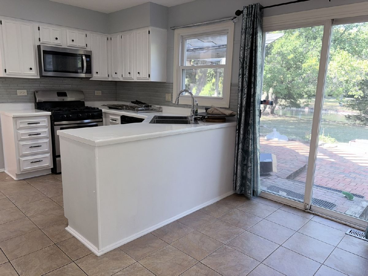
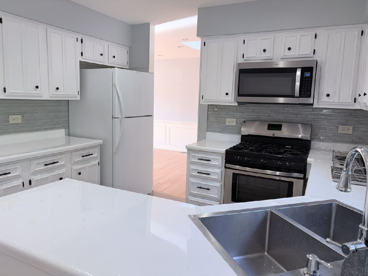
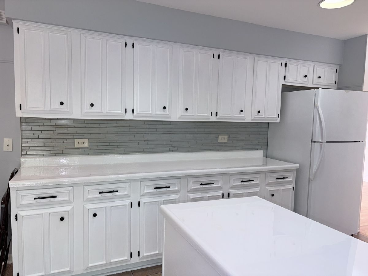
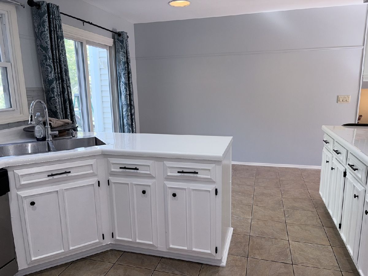
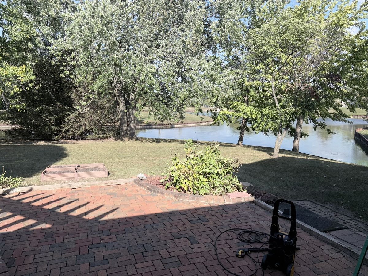
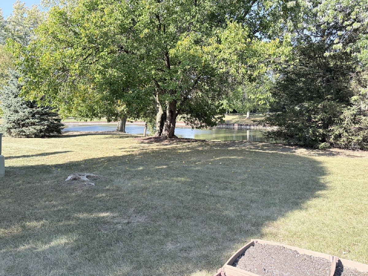
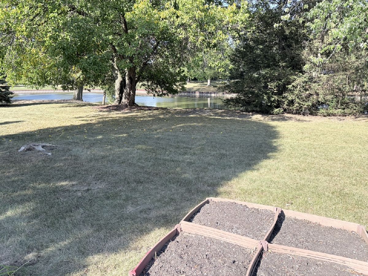
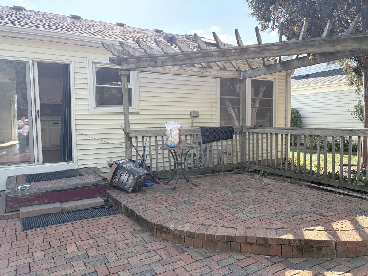
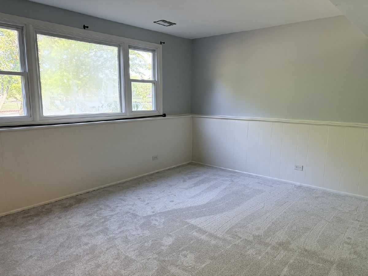
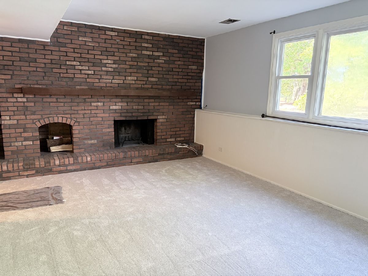
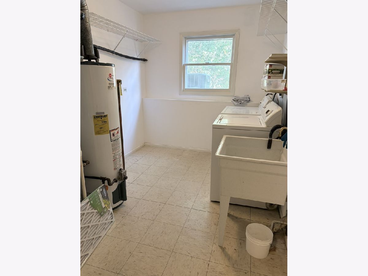
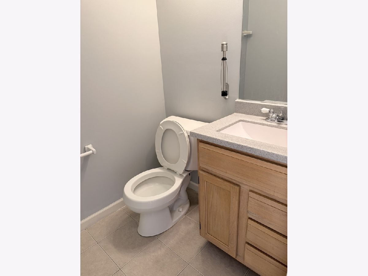
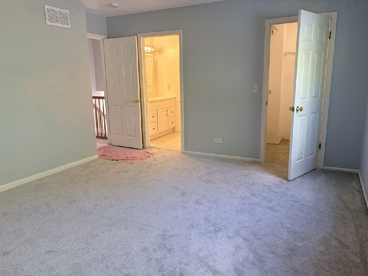
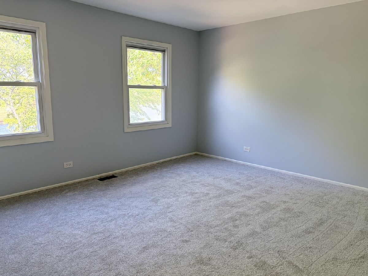
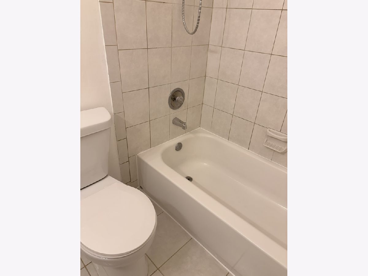
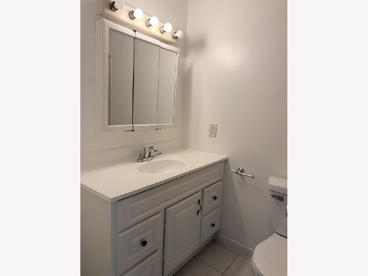
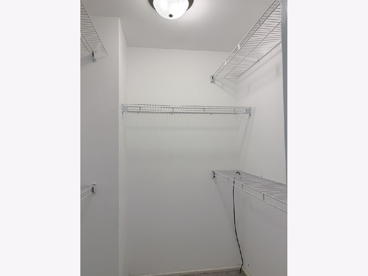
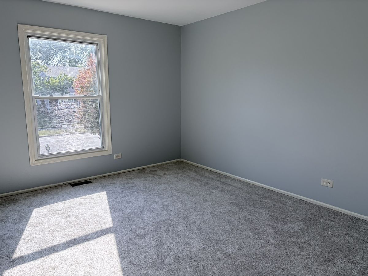
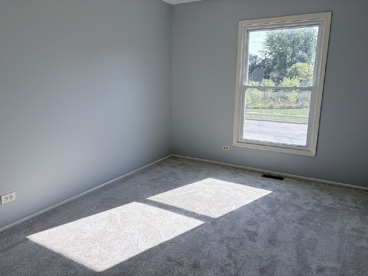
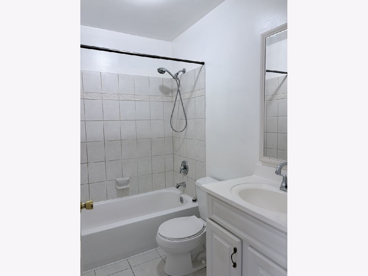
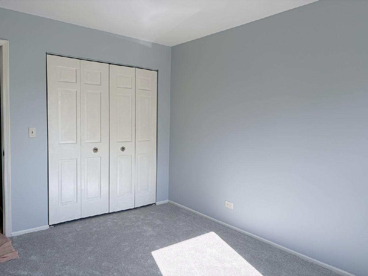
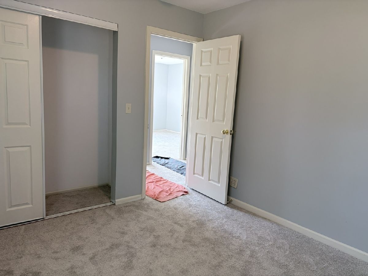
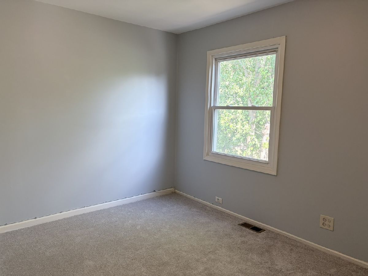
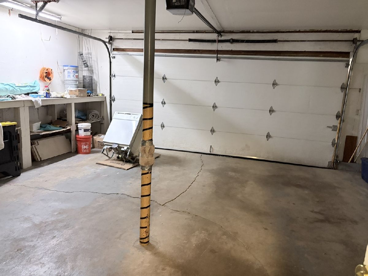
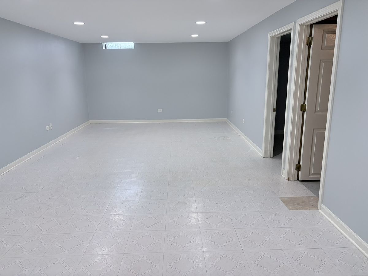
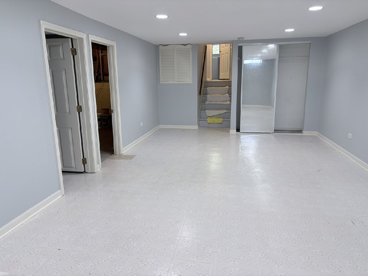
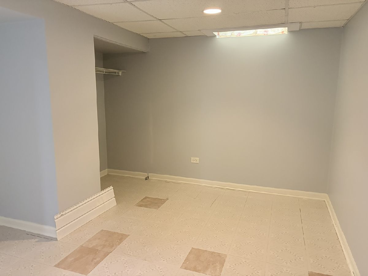
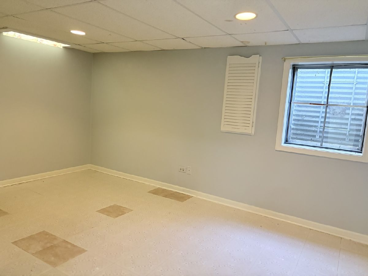
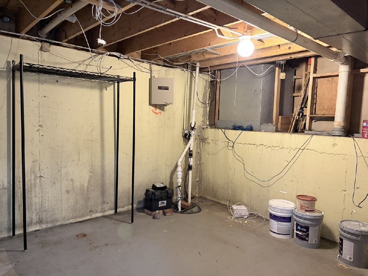
Room Specifics
Total Bedrooms: 3
Bedrooms Above Ground: 3
Bedrooms Below Ground: 0
Dimensions: —
Floor Type: —
Dimensions: —
Floor Type: —
Full Bathrooms: 3
Bathroom Amenities: —
Bathroom in Basement: 0
Rooms: —
Basement Description: —
Other Specifics
| 2 | |
| — | |
| — | |
| — | |
| — | |
| 95 x 68 | |
| — | |
| — | |
| — | |
| — | |
| Not in DB | |
| — | |
| — | |
| — | |
| — |
Tax History
| Year | Property Taxes |
|---|
Contact Agent
Contact Agent
Listing Provided By
Suzuki Realty Inc


