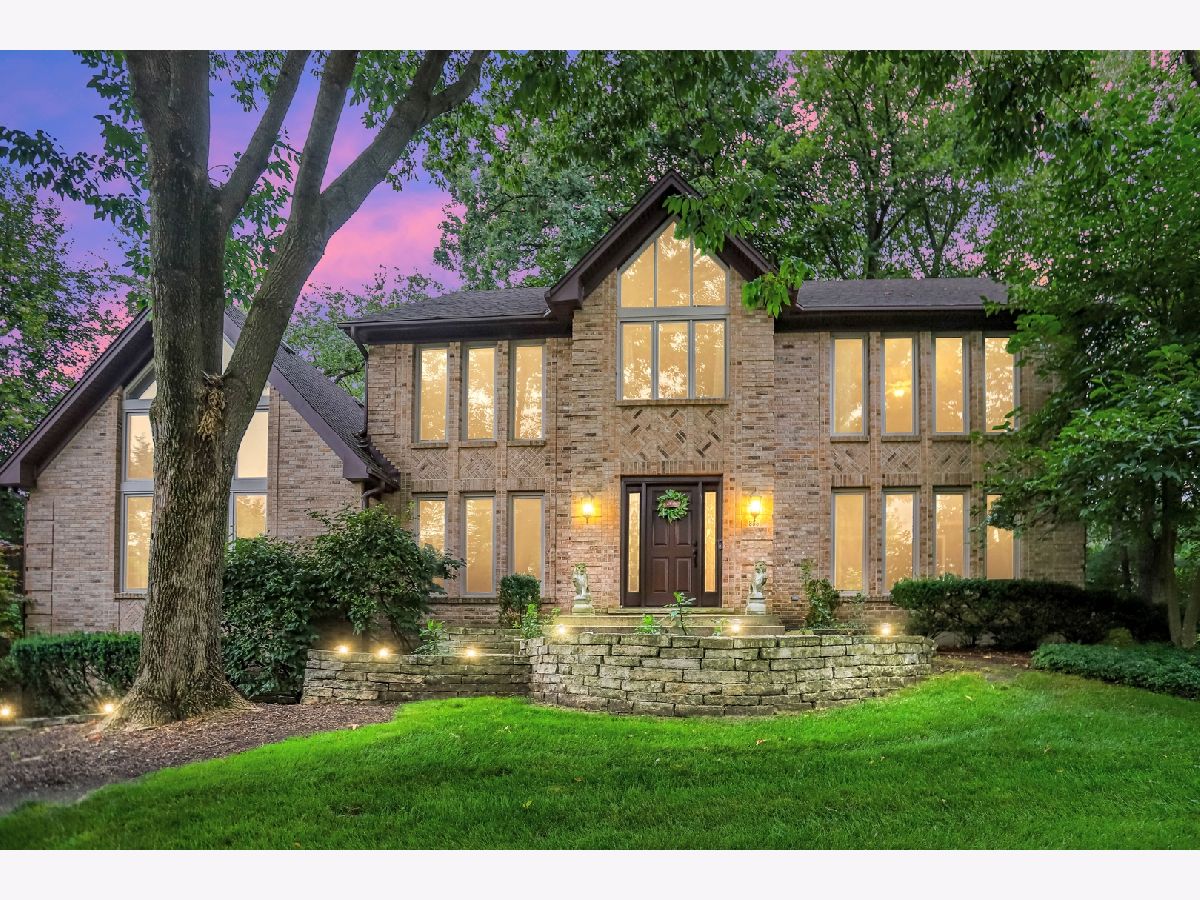985 Chapel Court, Glen Ellyn, Illinois 60137
$5,700
|
For Rent
|
|
| Status: | New |
| Sqft: | 3,196 |
| Cost/Sqft: | $0 |
| Beds: | 4 |
| Baths: | 4 |
| Year Built: | 1987 |
| Property Taxes: | $0 |
| Days On Market: | 5 |
| Lot Size: | 0,00 |
Description
AVAILABLE FOR RENT! Stunning 5 bed / 3.5 bath home with a finished basement. Highly rated schools, including award winning Glenbard South High School. Easy access to the Metra and 355 - ideal location for commuting. Stately brick front exterior and pristine landscaping offer beautiful curb appeal. The gorgeous family room is accented by a vaulted & beamed ceiling, a cozy stone fireplace, and tons of windows that bathe the home in natural light. Spacious kitchen with granite counters, breakfast bar seating, and an eating area with table space. Separate formal dining room. French doors lead to a private home office. The living room, the laundry room, and a half bath complete the main level. Upstairs, the huge owner's suite includes a private bath with double sink vanity, whirlpool tub, and separate shower. The 2nd, 3rd, and 4th bedrooms share access to the full hall bath. The finished basement offers even more living space, including a rec room with a kitchenette/wet bar area, a 5th bedroom, and a full bath! Attached three-car sideload garage. The peaceful backyard features a multi-level deck and a paver patio, shaded by mature trees. Lawn care and snow removal will be included with the rent. Tenants are responsible for all utilities. Renter's insurance required. Minimum credit score of 700. Pets are allowed - 1 pet limit, and max weight of 100 lbs. A non-refundable pet deposit will be required for carpet cleaning. Some of the furniture will stay, including: 2 beds, a couch, a coffee table, 2 TVs, an entertainment system, console table, patio furniture, and gardening & snow removal tools. Don't miss this one!!!
Property Specifics
| Residential Rental | |
| — | |
| — | |
| 1987 | |
| — | |
| — | |
| No | |
| — |
| — | |
| Sunnybrook | |
| — / — | |
| — | |
| — | |
| — | |
| 12459799 | |
| — |
Nearby Schools
| NAME: | DISTRICT: | DISTANCE: | |
|---|---|---|---|
|
Grade School
Westfield Elementary School |
89 | — | |
|
Middle School
Glen Crest Middle School |
89 | Not in DB | |
|
High School
Glenbard South High School |
87 | Not in DB | |
Property History
| DATE: | EVENT: | PRICE: | SOURCE: |
|---|---|---|---|
| 12 Jan, 2018 | Sold | $658,750 | MRED MLS |
| 26 Oct, 2017 | Under contract | $687,000 | MRED MLS |
| — | Last price change | $708,900 | MRED MLS |
| 6 Jun, 2017 | Listed for sale | $708,900 | MRED MLS |
| 22 Mar, 2021 | Sold | $707,000 | MRED MLS |
| 11 Feb, 2021 | Under contract | $709,000 | MRED MLS |
| 12 Jan, 2021 | Listed for sale | $709,000 | MRED MLS |
| 4 Sep, 2025 | Listed for sale | $0 | MRED MLS |
















































Room Specifics
Total Bedrooms: 5
Bedrooms Above Ground: 4
Bedrooms Below Ground: 1
Dimensions: —
Floor Type: —
Dimensions: —
Floor Type: —
Dimensions: —
Floor Type: —
Dimensions: —
Floor Type: —
Full Bathrooms: 4
Bathroom Amenities: Whirlpool,Separate Shower,Double Sink
Bathroom in Basement: 1
Rooms: —
Basement Description: —
Other Specifics
| 3 | |
| — | |
| — | |
| — | |
| — | |
| 15203 | |
| — | |
| — | |
| — | |
| — | |
| Not in DB | |
| — | |
| — | |
| — | |
| — |
Tax History
| Year | Property Taxes |
|---|---|
| 2018 | $13,792 |
| 2021 | $15,398 |
Contact Agent
Contact Agent
Listing Provided By
Legacy Properties, A Sarah Leonard Company, LLC


