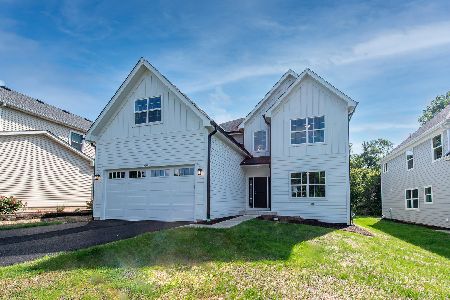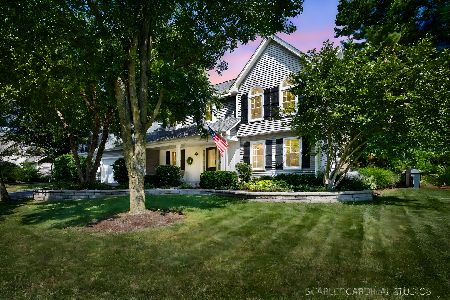0N337 Herrick Drive, Wheaton, Illinois 60187
$1,199,900
|
For Sale
|
|
| Status: | Contingent |
| Sqft: | 3,130 |
| Cost/Sqft: | $383 |
| Beds: | 4 |
| Baths: | 4 |
| Year Built: | 2024 |
| Property Taxes: | $8,447 |
| Days On Market: | 34 |
| Lot Size: | 0,36 |
Description
WELCOME TO 0N337 HERRICK DRIVE, WHEATON - MODERN LUXURY MEETS EVERYDAY COMFORT! Rarely available and newly built in 2024 by highly regarded Airhart Construction with over $250,000 in upgrades, this stunning custom home showcases today's top design trends in a truly move-in-ready package. The spacious open floor plan is filled with natural light and features wide-plank luxury vinyl flooring, upgraded trim, and designer finishes throughout. The chef's kitchen is the centerpiece of the home, offering Thermador appliances, an oversized quartz island, custom soft-close cabinetry, a pot-filler, Blanco sink, under-cabinet lighting, and a striking backsplash. The open-concept layout flows effortlessly into the eat-in area and family room, making it perfect for entertaining or daily living. A private first-floor office with French doors and an accent wall provides the ideal remote work setup. Upstairs, the primary suite offers vaulted ceilings, a spa-like bath with soaking tub and walk-in shower, and a massive custom closet. A second bedroom also features an ensuite bath and vaulted ceiling, while bedrooms three and four are connected by a Jack-and-Jill bath. The second-floor laundry room adds everyday convenience. The deep-pour, unfinished basement includes rough-in plumbing and is ready for your future vision. A three-car attached garage comes wired for an electric vehicle charger. Outside, the unusually large fenced yard includes a patio and plenty of room for play, pets, or a pool. All of this in an unbeatable location-just steps from Sandburg Elementary, Cosley Zoo, Herrick Park, Prairie Path, Wheaton Sports Center, and minutes from vibrant downtown Wheaton.
Property Specifics
| Single Family | |
| — | |
| — | |
| 2024 | |
| — | |
| — | |
| No | |
| 0.36 |
| — | |
| — | |
| — / Not Applicable | |
| — | |
| — | |
| — | |
| 12440487 | |
| 0508302009 |
Nearby Schools
| NAME: | DISTRICT: | DISTANCE: | |
|---|---|---|---|
|
Grade School
Sandburg Elementary School |
200 | — | |
|
Middle School
Franklin Middle School |
200 | Not in DB | |
|
High School
Wheaton North High School |
200 | Not in DB | |
Property History
| DATE: | EVENT: | PRICE: | SOURCE: |
|---|---|---|---|
| 26 Aug, 2025 | Under contract | $1,199,900 | MRED MLS |
| 7 Aug, 2025 | Listed for sale | $1,199,900 | MRED MLS |





































Room Specifics
Total Bedrooms: 4
Bedrooms Above Ground: 4
Bedrooms Below Ground: 0
Dimensions: —
Floor Type: —
Dimensions: —
Floor Type: —
Dimensions: —
Floor Type: —
Full Bathrooms: 4
Bathroom Amenities: Separate Shower,Double Sink,Soaking Tub
Bathroom in Basement: 0
Rooms: —
Basement Description: —
Other Specifics
| 3 | |
| — | |
| — | |
| — | |
| — | |
| 75 X 212 X 75 X 212 | |
| — | |
| — | |
| — | |
| — | |
| Not in DB | |
| — | |
| — | |
| — | |
| — |
Tax History
| Year | Property Taxes |
|---|---|
| 2025 | $8,447 |
Contact Agent
Nearby Similar Homes
Nearby Sold Comparables
Contact Agent
Listing Provided By
@properties Christie's International Real Estate









