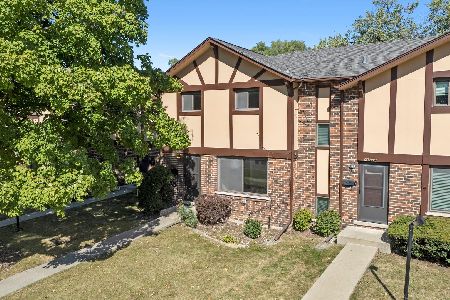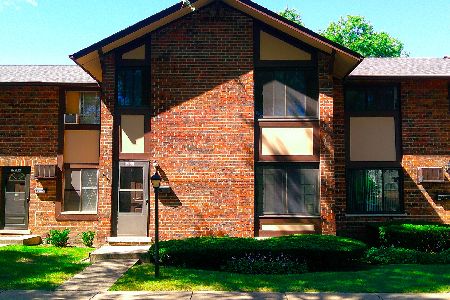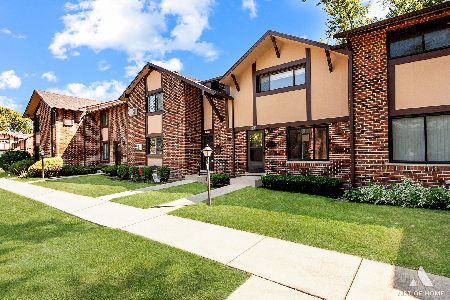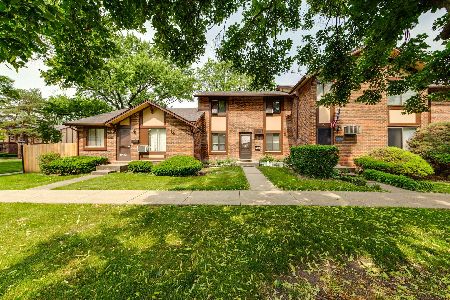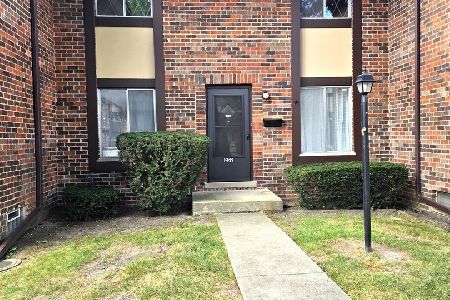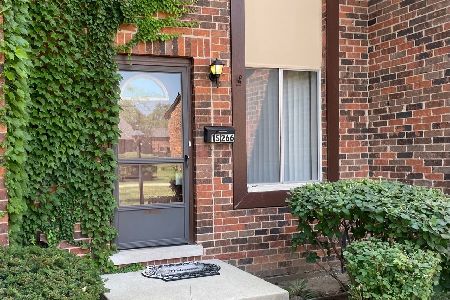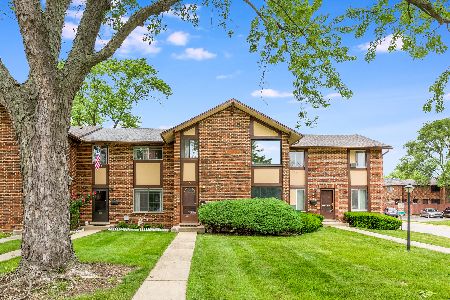1 S 215 Stratford Lane, Villa Park, Illinois 60181
$275,000
|
For Sale
|
|
| Status: | Contingent |
| Sqft: | 1,394 |
| Cost/Sqft: | $197 |
| Beds: | 4 |
| Baths: | 2 |
| Year Built: | 1969 |
| Property Taxes: | $4,989 |
| Days On Market: | 51 |
| Lot Size: | 0,00 |
Description
Don't let this get away! Priced to sell!! Rare 4 Bedroom townhome in great location! When you go inside you find a bright spacious kitchen featuring 42" Kitchen cabinets, granite counters, SS appliances, tile backsplash, breakfast bar with extra seating & cabinet storage. Kitchen is open to a large dining area bathed in sunlight, with tile flooring & sliding doors for backyard access which can be fenced. Plenty of closet space throughout the entire home. Spacious living room with shiny hardwood flooring , half bath with granite countertop and tile flooring. Four bedrooms upstairs.(Hardwood under carpeting) Finished basement with wood laminate flooring. 1/2 basement family room and other 1/2 spacious laundry room, utility sink with Bosch washer & dryer and Newer roof (2017), newer windows (2017),100 AMP electric panel (2017), New hot water heater (2021). Outdoor concrete patio . Assigned parking space & tag for additional unassigned space. Pool and clubhouse on site. Close to everything including shopping, great schools & transportation. This is a tagged lot. you don't need a tag to park in your own designated spot but you can use the tag for additional parking in a "00" spot within the lot . Also additional on street parking.
Property Specifics
| Condos/Townhomes | |
| 2 | |
| — | |
| 1969 | |
| — | |
| HASTINGS | |
| No | |
| — |
| — | |
| Brandywine | |
| 242 / Monthly | |
| — | |
| — | |
| — | |
| 12463568 | |
| 0621210037 |
Nearby Schools
| NAME: | DISTRICT: | DISTANCE: | |
|---|---|---|---|
|
Grade School
York Center Elementary School |
45 | — | |
|
Middle School
Jackson Middle School |
45 | Not in DB | |
|
High School
Willowbrook High School |
88 | Not in DB | |
|
Alternate Elementary School
Stevenson School |
— | Not in DB | |
Property History
| DATE: | EVENT: | PRICE: | SOURCE: |
|---|---|---|---|
| 28 Sep, 2025 | Under contract | $275,000 | MRED MLS |
| 4 Sep, 2025 | Listed for sale | $275,000 | MRED MLS |
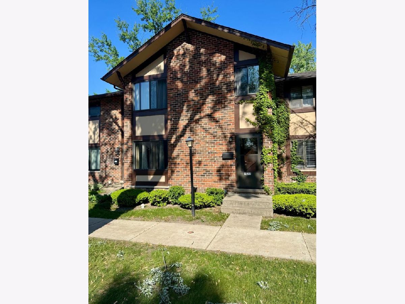
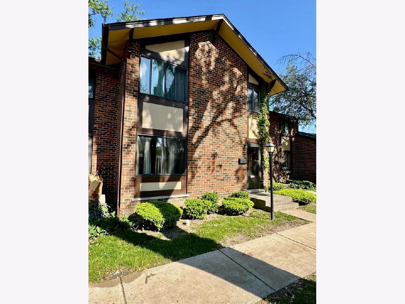
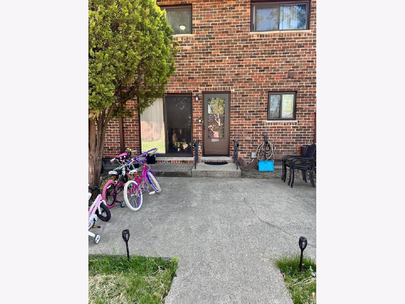
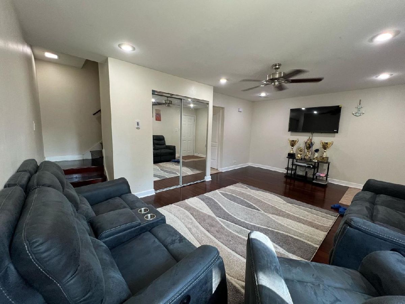
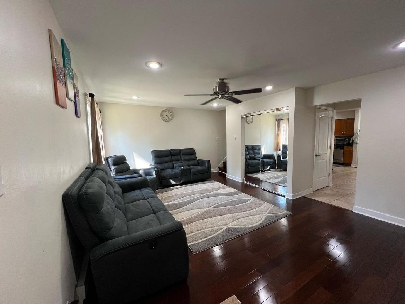
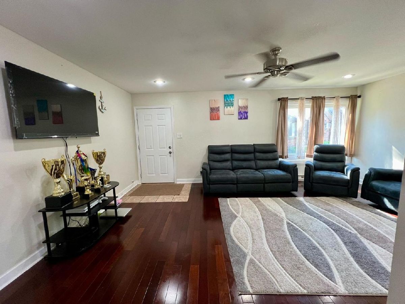
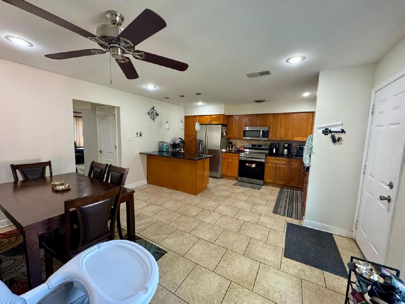
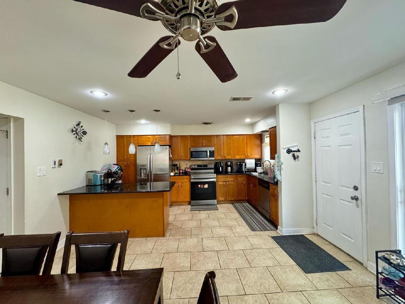
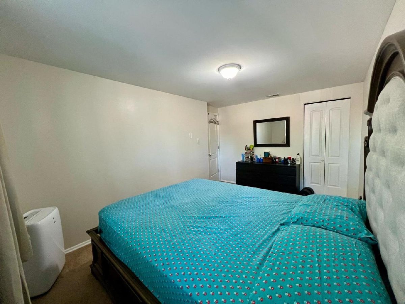
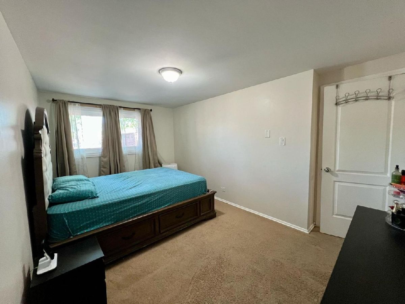
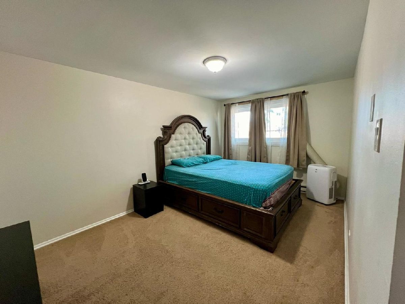
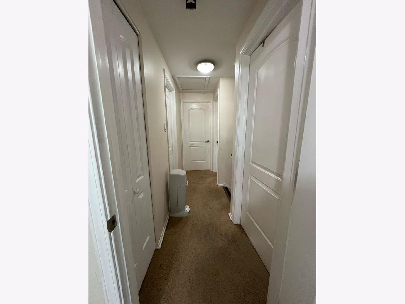
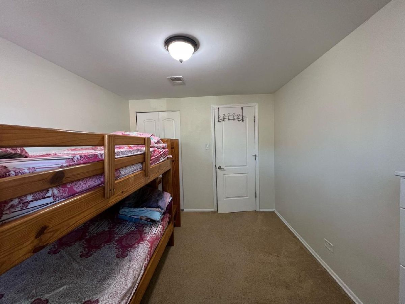
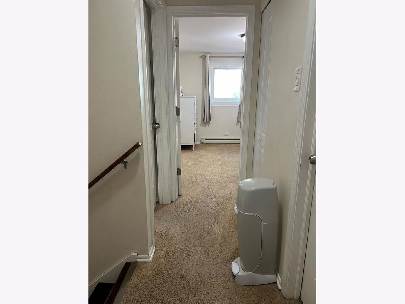
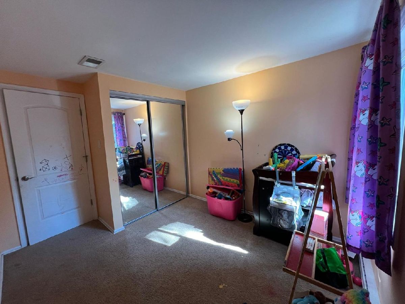
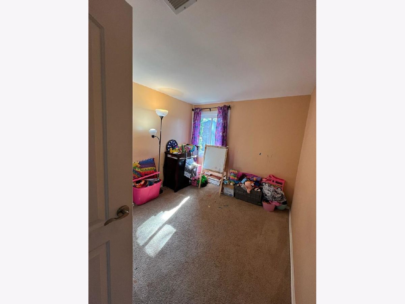
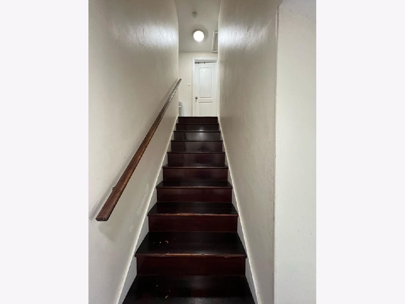
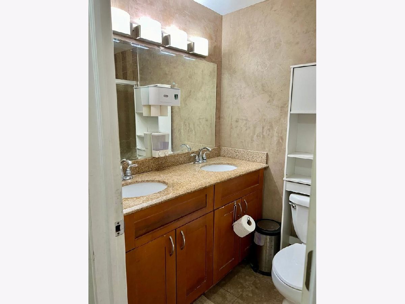
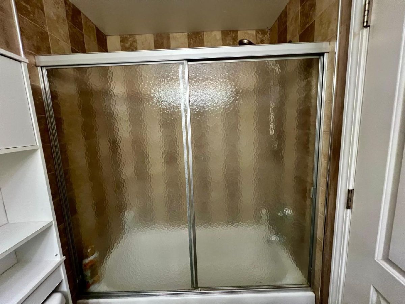
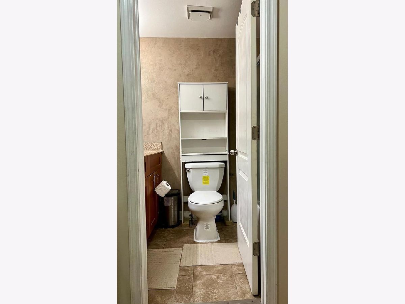
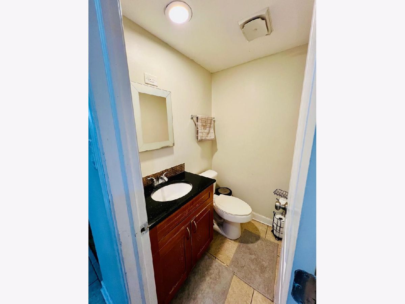
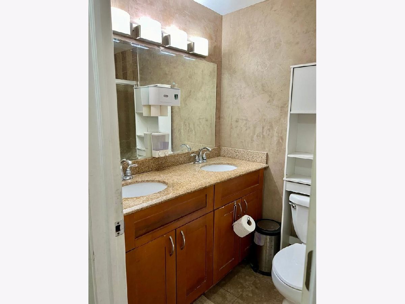
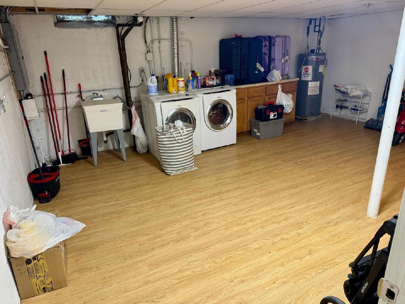
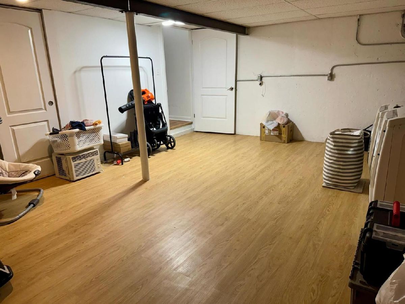
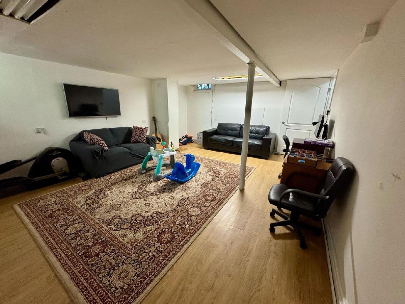
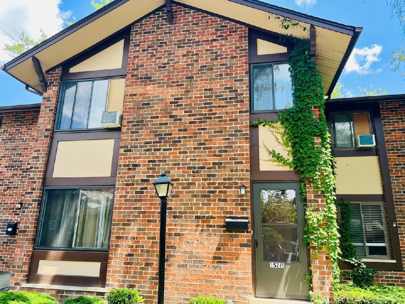
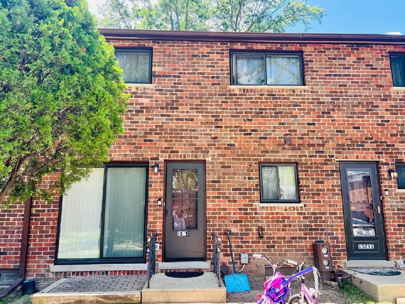
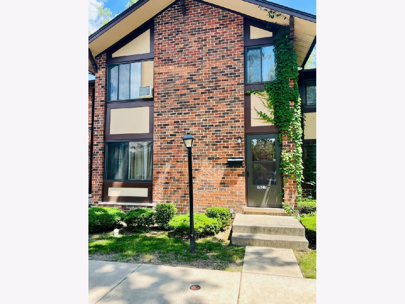
Room Specifics
Total Bedrooms: 4
Bedrooms Above Ground: 4
Bedrooms Below Ground: 0
Dimensions: —
Floor Type: —
Dimensions: —
Floor Type: —
Dimensions: —
Floor Type: —
Full Bathrooms: 2
Bathroom Amenities: Soaking Tub
Bathroom in Basement: 0
Rooms: —
Basement Description: —
Other Specifics
| — | |
| — | |
| — | |
| — | |
| — | |
| 24X63 | |
| — | |
| — | |
| — | |
| — | |
| Not in DB | |
| — | |
| — | |
| — | |
| — |
Tax History
| Year | Property Taxes |
|---|---|
| 2025 | $4,989 |
Contact Agent
Nearby Similar Homes
Nearby Sold Comparables
Contact Agent
Listing Provided By
Su Familia Real Estate

