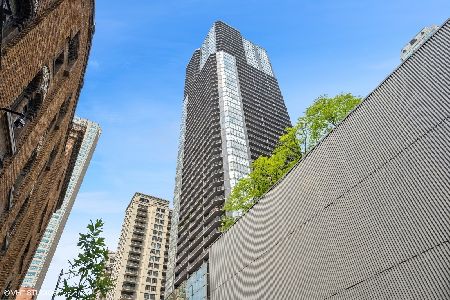10 Ontario Street, Near North Side, Chicago, Illinois 60611
$259,000
|
For Sale
|
|
| Status: | Contingent |
| Sqft: | 995 |
| Cost/Sqft: | $260 |
| Beds: | 1 |
| Baths: | 1 |
| Year Built: | 1983 |
| Property Taxes: | $5,469 |
| Days On Market: | 65 |
| Lot Size: | 0,00 |
Description
This is the one you've been waiting for! Spacious and Upgraded, this NorthWest corner One-bedroom, nearly 1,000 sq. ft., is perfectly located in the heart of River North. Bright and airy, the unit features Floor-to-Ceiling windows with city views and a massive private balcony, perfect for morning coffee or evening relaxation. The Open-concept layout includes a Modern Kitchen with White cabinetry, New hardware, Granite Countertops, a Breakfast Bar, and ample storage, along with Brand-New SS Appliances including a Range, Dishwasher, and Refrigerator with icemaker. The Living and Dining areas showcase high-end wood laminate flooring and provide abundant space for both casual living and formal entertaining. The Large Bedroom is filled with natural light from a wall of windows and offers generous closet space. Full Bathroom w/ sleek vanity, and tub/shower completes this unit. Freshly painted throughout including baseboards, the unit also provides smart storage solutions for a clutter-free lifestyle. Washer/Dryer installations are NOW ALLOWED in the building. Deeded parking is available for $20K, Investor-friendly with no rental cap and Pet Friendly. Ontario Place offers resort-style amenities including 24-hour door staff, a private outdoor park, pool, indoor spa, expansive fitness center, sauna, business center, newly renovated community/conference room, on-site management, and a live-in engineer, ensuring worry-free city living. All this is just steps from Michigan Avenue shopping, Whole Foods, Eataly, Quartino, premier dining, and vibrant nightlife, with convenient access to I-90/94 for effortless commuting.
Property Specifics
| Condos/Townhomes | |
| 51 | |
| — | |
| 1983 | |
| — | |
| — | |
| No | |
| — |
| Cook | |
| — | |
| 752 / Monthly | |
| — | |
| — | |
| — | |
| 12484991 | |
| 17101110141412 |
Property History
| DATE: | EVENT: | PRICE: | SOURCE: |
|---|---|---|---|
| 18 Aug, 2015 | Sold | $310,000 | MRED MLS |
| 27 Jun, 2015 | Under contract | $294,900 | MRED MLS |
| — | Last price change | $303,900 | MRED MLS |
| 7 May, 2015 | Listed for sale | $314,900 | MRED MLS |
| 15 Sep, 2022 | Listed for sale | $0 | MRED MLS |
| 18 Nov, 2025 | Under contract | $259,000 | MRED MLS |
| — | Last price change | $269,000 | MRED MLS |
| 7 Oct, 2025 | Listed for sale | $299,000 | MRED MLS |
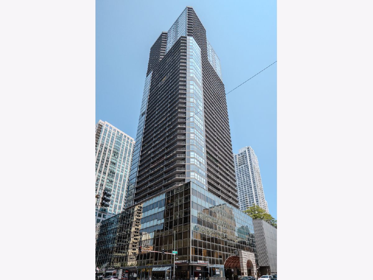
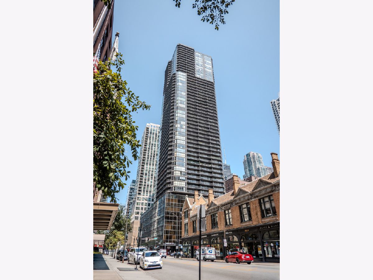
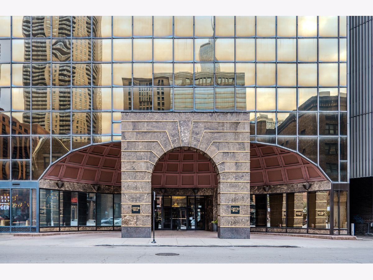
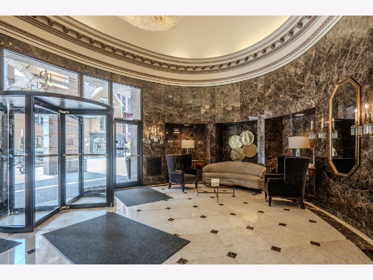
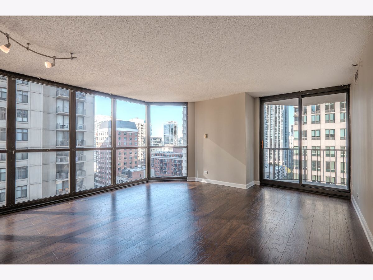
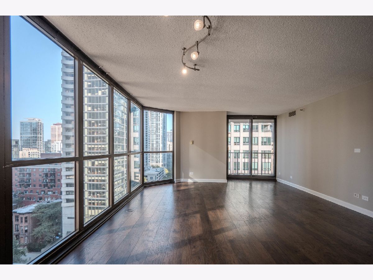
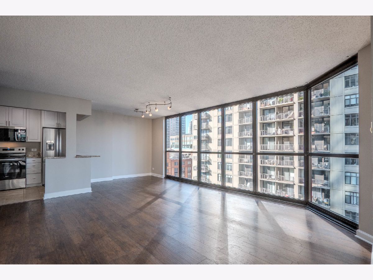
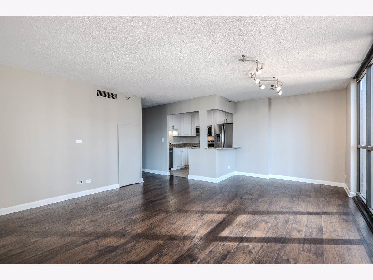
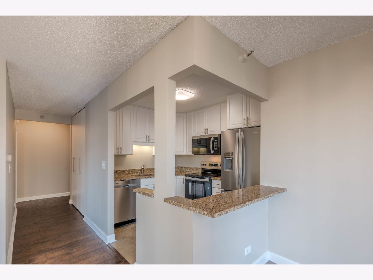
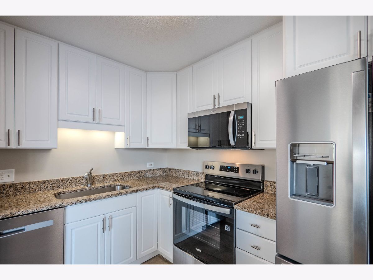
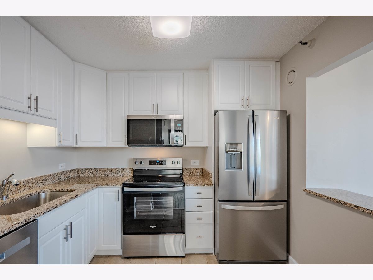
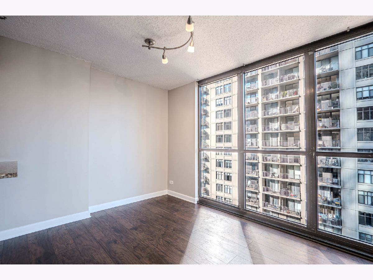
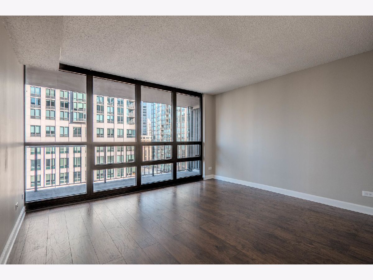
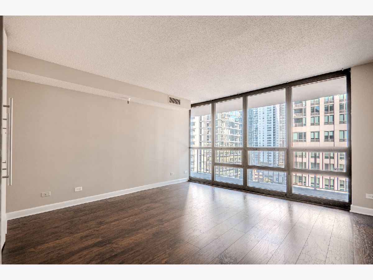
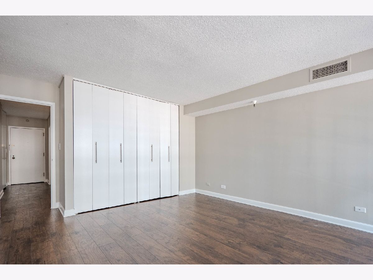
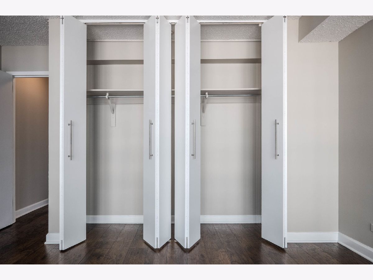
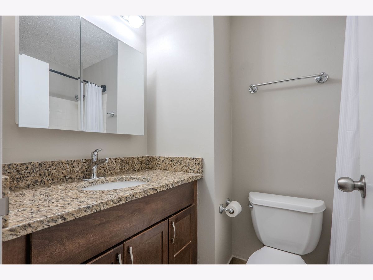
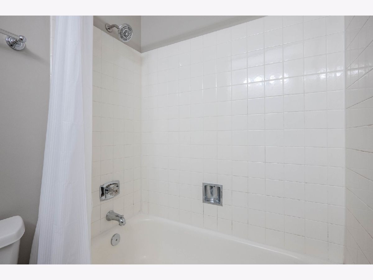
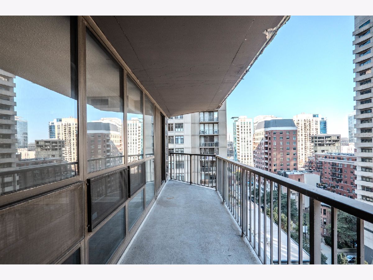
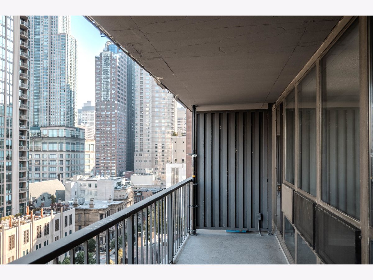
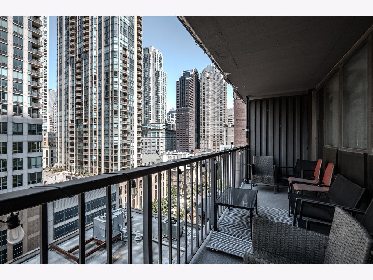
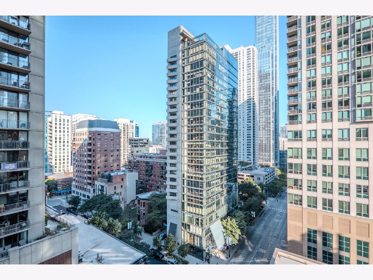
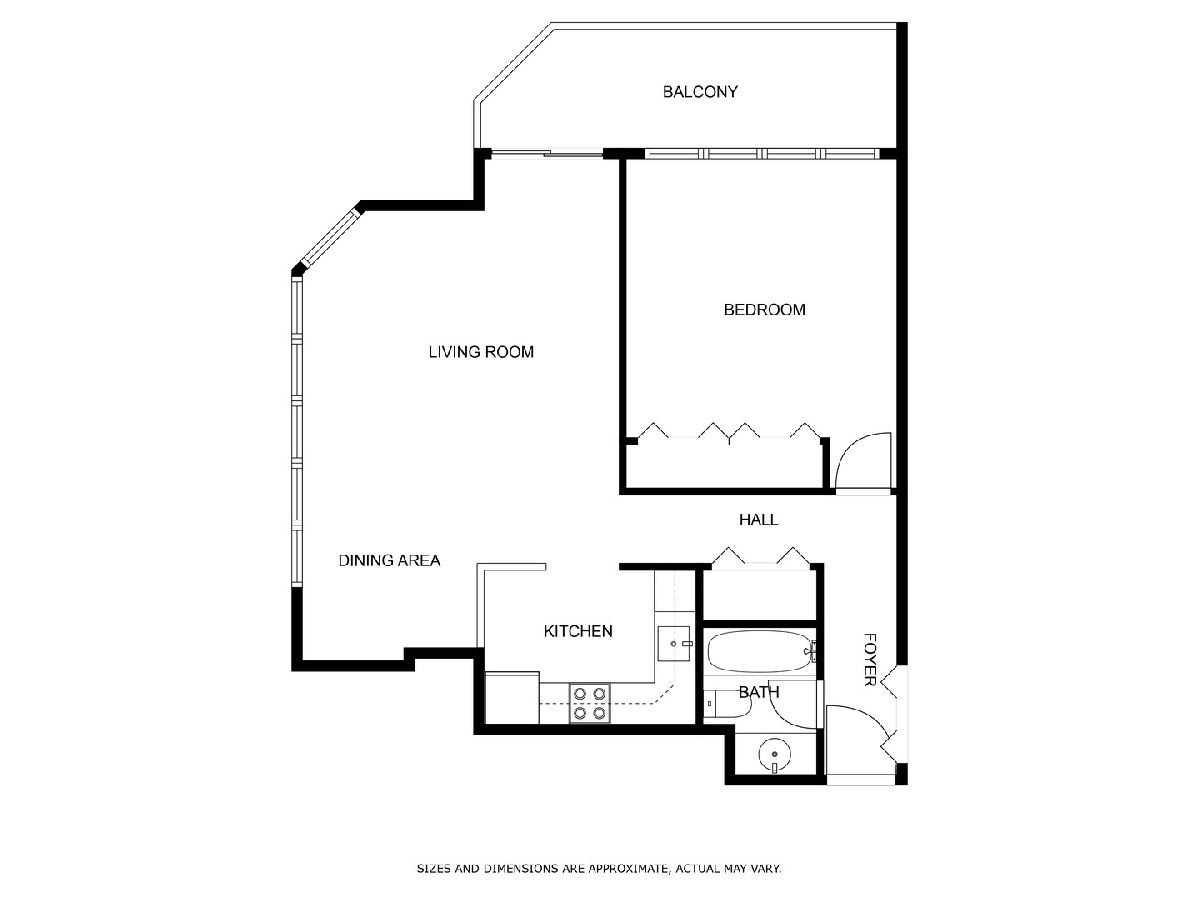
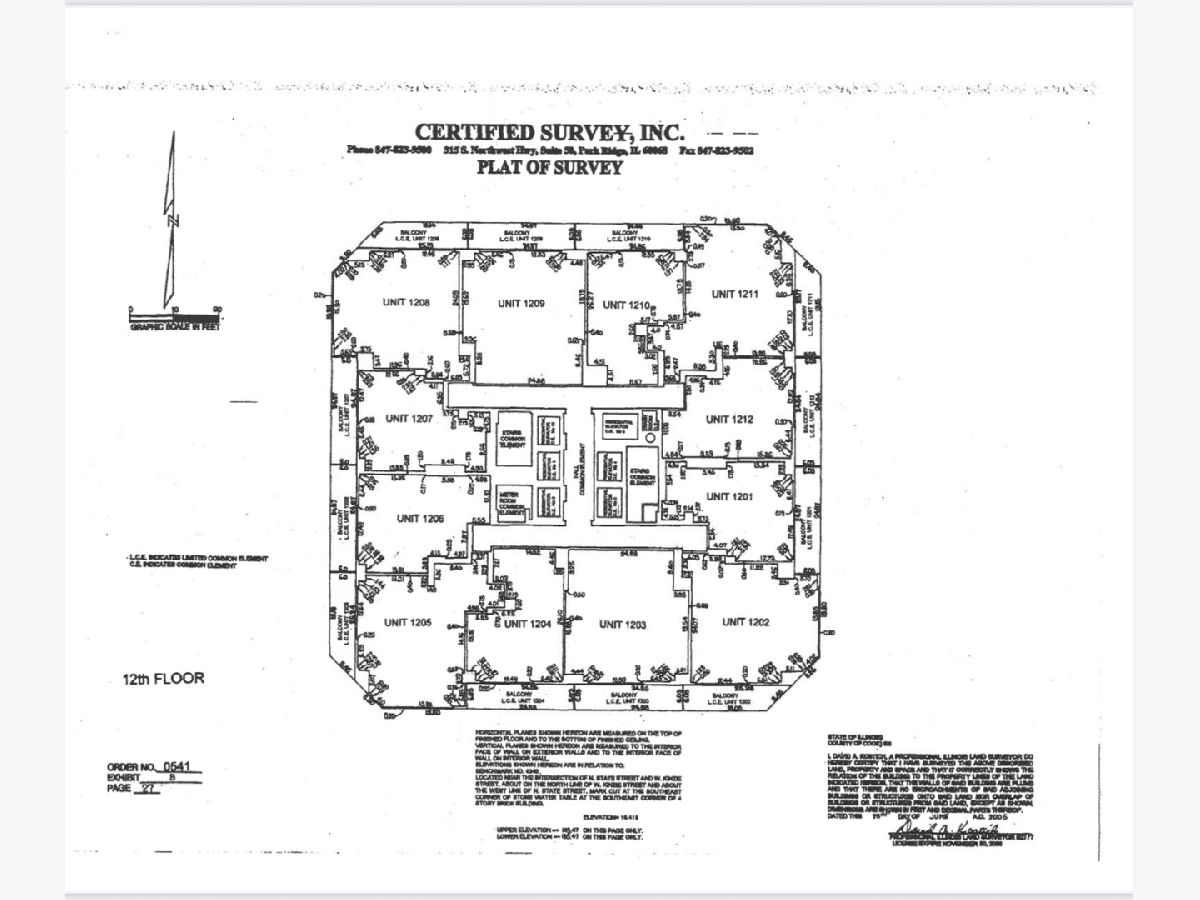
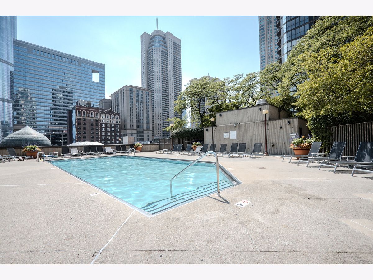
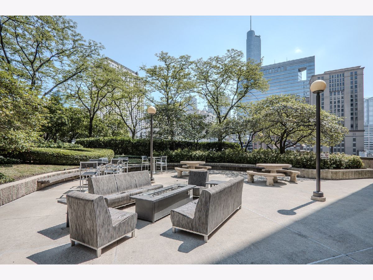
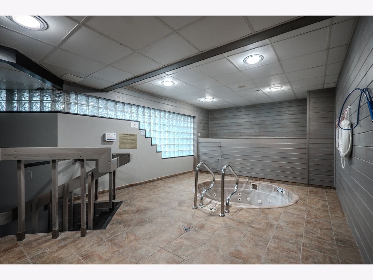
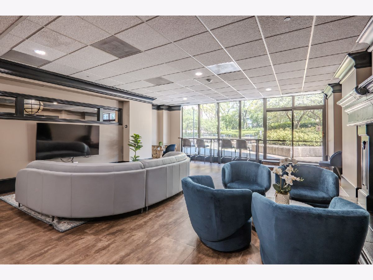
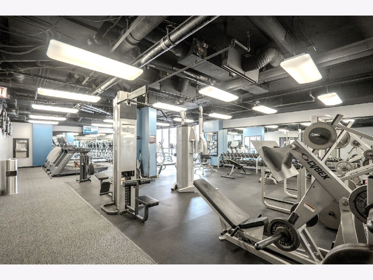
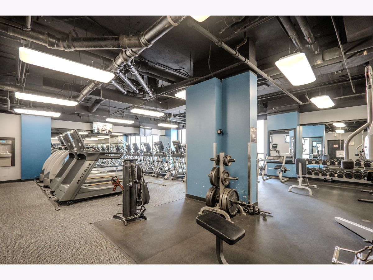
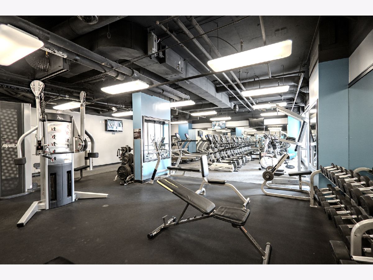
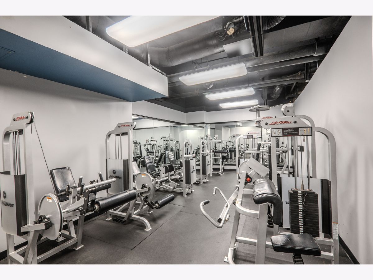
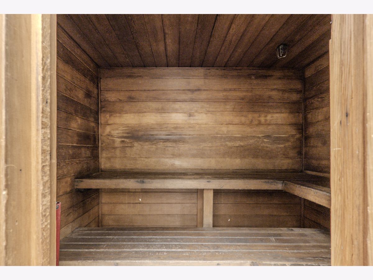
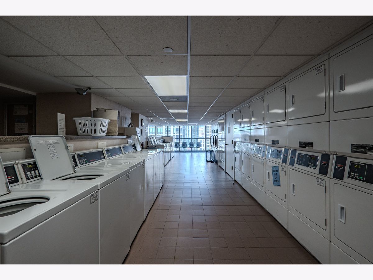
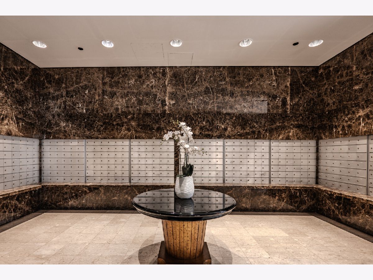
Room Specifics
Total Bedrooms: 1
Bedrooms Above Ground: 1
Bedrooms Below Ground: 0
Dimensions: —
Floor Type: —
Dimensions: —
Floor Type: —
Full Bathrooms: 1
Bathroom Amenities: —
Bathroom in Basement: 0
Rooms: —
Basement Description: —
Other Specifics
| 1 | |
| — | |
| — | |
| — | |
| — | |
| COMMON | |
| — | |
| — | |
| — | |
| — | |
| Not in DB | |
| — | |
| — | |
| — | |
| — |
Tax History
| Year | Property Taxes |
|---|---|
| 2015 | $2,668 |
| 2025 | $5,469 |
Contact Agent
Nearby Similar Homes
Nearby Sold Comparables
Contact Agent
Listing Provided By
Jameson Sotheby's International Realty

