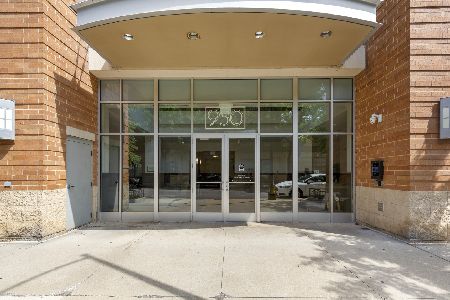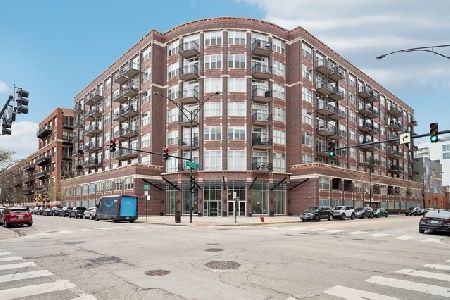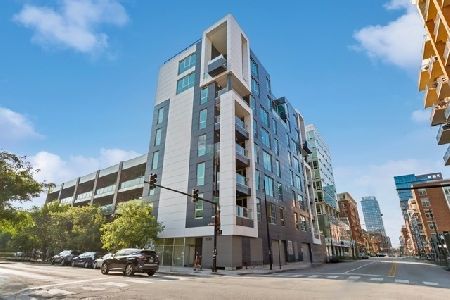1000 Monroe Street, Near West Side, Chicago, Illinois 60607
$1,199,000
|
For Sale
|
|
| Status: | Active |
| Sqft: | 2,036 |
| Cost/Sqft: | $589 |
| Beds: | 3 |
| Baths: | 3 |
| Year Built: | 2017 |
| Property Taxes: | $22,342 |
| Days On Market: | 6 |
| Lot Size: | 0,00 |
Description
Tastefully designed with clean architectural lines and sophisticated finishes, this 2,036-square-foot, three-bedroom, two-and-a-half-bath residence offers an exceptional lifestyle in the heart of the West Loop within an intimate boutique elevator building with only two homes per floor. Expansive floor-to-ceiling windows and soaring ceilings fill the open-concept layout with natural light, accentuating the seamless transition between living and entertaining spaces. Anchoring the home, the chef's kitchen showcases custom cabinetry, Wolf, Sub-Zero, and Bosch appliances, a generous island with breakfast bar, and a striking backlit, glass-encased 360-bottle temperature-controlled wine cellar. Just off the living and dining area, an east-facing balcony with gas hook-up provides an inviting setting for morning coffee or evening grilling. The serene primary suite features a spacious bedroom, a fully customized walk-in closet with an additional wall of shoe storage, and a spa-caliber bath adorned with Italian porcelain, dual sinks, a separate vanity, radiant heated floors, premium fixtures by Kohler, Grohe, and Duravit, and a large walk-in shower with a custom glass enclosure. A thoughtfully designed split floor plan ensures privacy, offering two additional bedrooms with walk-in closets, a stylish full bath, and a powder room, all elevated by refined finishes throughout. Every bathroom is enhanced with radiant heated floors, while automated window treatments throughout the home add both comfort and convenience. Completing this exceptional offering is one heated garage parking space with lift capability for a second car. Perfectly situated near Mary Bartelme Park-with its playground, dog park, community events, and seasonal farmer's market-and moments from Randolph Street, Fulton Market, the Loop, and public transportation, this remarkable residence blends modern sophistication, everyday comfort, and the vibrant energy of West Loop living.
Property Specifics
| Condos/Townhomes | |
| 8 | |
| — | |
| 2017 | |
| — | |
| — | |
| No | |
| — |
| Cook | |
| — | |
| 611 / Monthly | |
| — | |
| — | |
| — | |
| 12457749 | |
| 17172050481008 |
Nearby Schools
| NAME: | DISTRICT: | DISTANCE: | |
|---|---|---|---|
|
Grade School
Skinner Elementary School |
299 | — | |
|
Middle School
Skinner Elementary School |
299 | Not in DB | |
|
High School
Wells Community Academy Senior H |
299 | Not in DB | |
Property History
| DATE: | EVENT: | PRICE: | SOURCE: |
|---|---|---|---|
| 29 Aug, 2019 | Sold | $1,155,000 | MRED MLS |
| 27 Feb, 2019 | Under contract | $1,120,000 | MRED MLS |
| 27 Feb, 2019 | Listed for sale | $1,120,000 | MRED MLS |
| 31 Jul, 2024 | Sold | $1,175,000 | MRED MLS |
| 10 Apr, 2024 | Under contract | $1,175,000 | MRED MLS |
| 22 Mar, 2024 | Listed for sale | $1,175,000 | MRED MLS |
| 3 Sep, 2025 | Listed for sale | $1,199,000 | MRED MLS |





























Room Specifics
Total Bedrooms: 3
Bedrooms Above Ground: 3
Bedrooms Below Ground: 0
Dimensions: —
Floor Type: —
Dimensions: —
Floor Type: —
Full Bathrooms: 3
Bathroom Amenities: Separate Shower,Double Sink,Soaking Tub
Bathroom in Basement: 0
Rooms: —
Basement Description: —
Other Specifics
| 1 | |
| — | |
| — | |
| — | |
| — | |
| COMMON | |
| — | |
| — | |
| — | |
| — | |
| Not in DB | |
| — | |
| — | |
| — | |
| — |
Tax History
| Year | Property Taxes |
|---|---|
| 2025 | $22,342 |
Contact Agent
Nearby Similar Homes
Nearby Sold Comparables
Contact Agent
Listing Provided By
Jameson Sotheby's Intl Realty














