1000 Porter Avenue, Naperville, Illinois 60540
$1,549,000
|
For Sale
|
|
| Status: | New |
| Sqft: | 4,275 |
| Cost/Sqft: | $362 |
| Beds: | 5 |
| Baths: | 6 |
| Year Built: | 1988 |
| Property Taxes: | $22,588 |
| Days On Market: | 4 |
| Lot Size: | 0,41 |
Description
Rare opportunity for a 5BR/5.5BA custom home on private .41-acre wooded lot in Naperville's premier Porter/Sylvan Circle neighborhood. Renovated and expanded by Graefenhain Designs, this home blends modern design with warmth and function. Gourmet kitchen features custom flat-front cabinetry, quartz waterfall island, Wolf/Bosch appliances, and full secondary prep area. First-floor includes a private office, bedroom with full bath, mudroom, and multiple fireplaces. Spacious upstairs with luxe primary suite, 3 additional bedrooms, 3 baths, and loft/lounge. Finished basement with radiant heat and steam shower. Professionally landscaped yard with brick patio and firepit. 3-car tandem garage. Walk to downtown, Riverwalk, North Central College, and award-winning Naperville 203 schools. Recent updates include 1st-floor suite (2021), basement (2021), hot water heater (2024), 2 new humidifiers 2025. Roof (40 year shingles), triple-pane windows, and 2 HVAC systems all new in 2008-2009. Full list of updates available. Contact us today to see this great home!
Property Specifics
| Single Family | |
| — | |
| — | |
| 1988 | |
| — | |
| — | |
| No | |
| 0.41 |
| — | |
| Oak Hills | |
| 0 / Not Applicable | |
| — | |
| — | |
| — | |
| 12383734 | |
| 0819205004 |
Nearby Schools
| NAME: | DISTRICT: | DISTANCE: | |
|---|---|---|---|
|
Grade School
Prairie Elementary School |
203 | — | |
|
Middle School
Washington Junior High School |
203 | Not in DB | |
|
High School
Naperville North High School |
203 | Not in DB | |
Property History
| DATE: | EVENT: | PRICE: | SOURCE: |
|---|---|---|---|
| 30 Aug, 2007 | Sold | $762,500 | MRED MLS |
| 15 May, 2007 | Under contract | $859,995 | MRED MLS |
| 23 Mar, 2007 | Listed for sale | $859,995 | MRED MLS |
| 28 May, 2020 | Sold | $1,125,000 | MRED MLS |
| 19 Apr, 2020 | Under contract | $1,150,000 | MRED MLS |
| 27 Feb, 2020 | Listed for sale | $1,150,000 | MRED MLS |
| 4 Sep, 2025 | Listed for sale | $1,549,000 | MRED MLS |
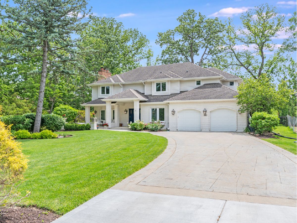
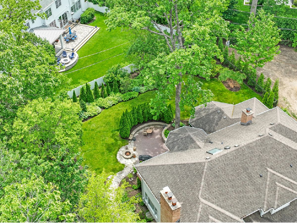
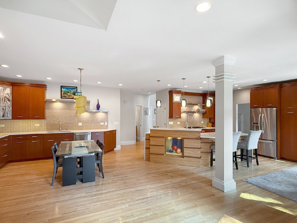
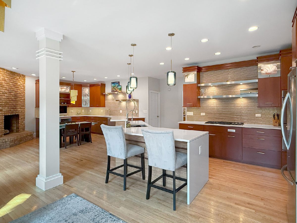
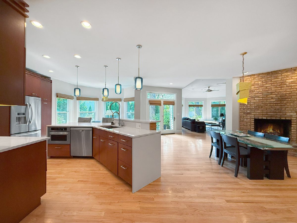
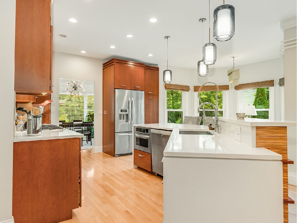
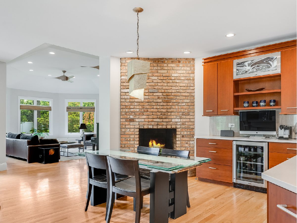
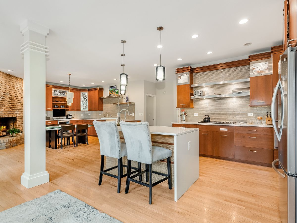
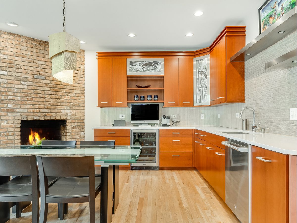
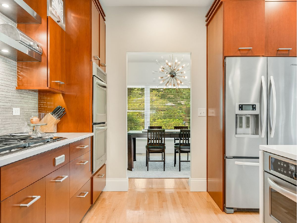
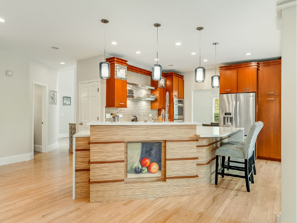
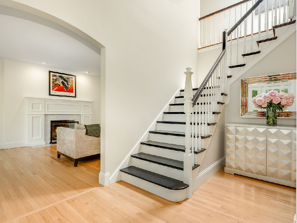
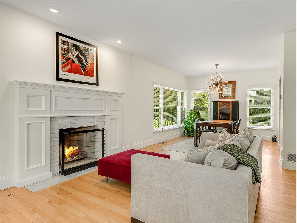
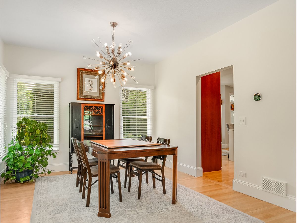
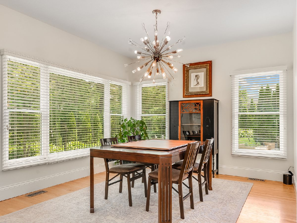
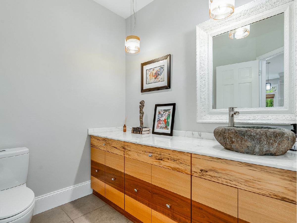
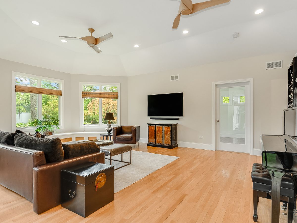
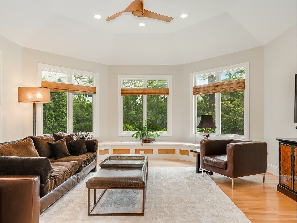
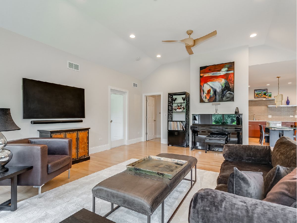
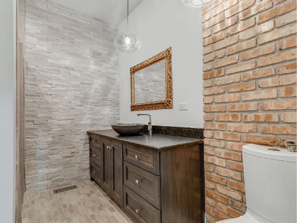
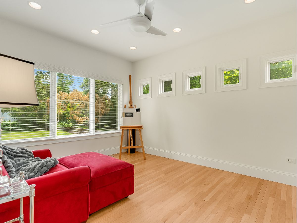
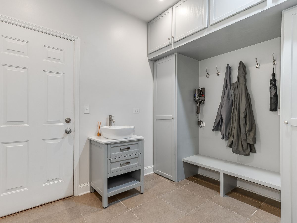
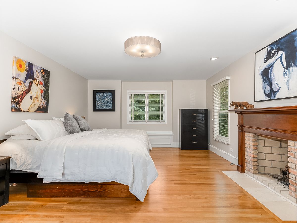
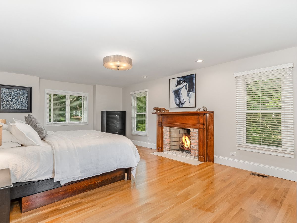
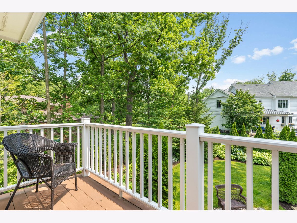
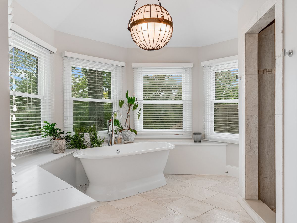
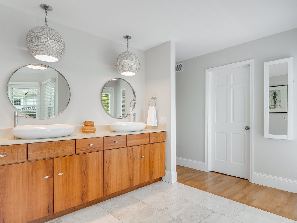
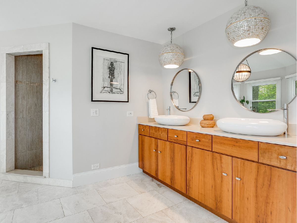
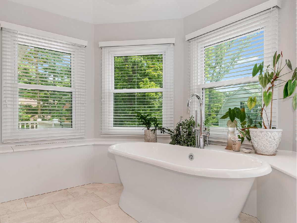
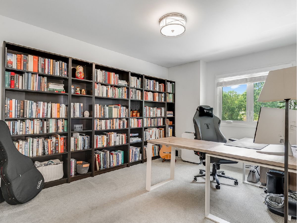
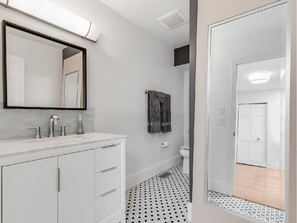
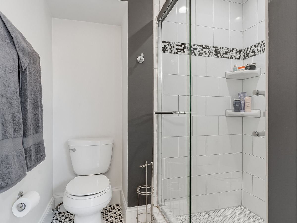
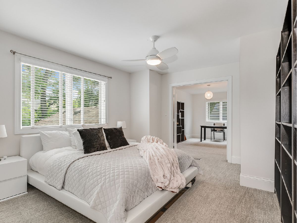
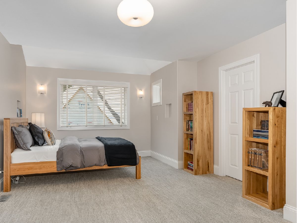
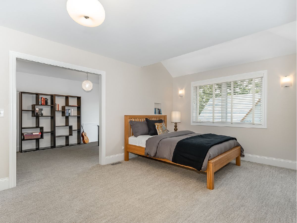
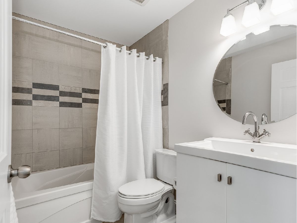
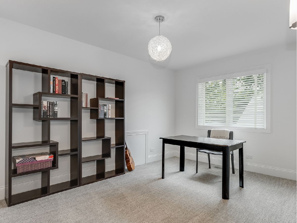
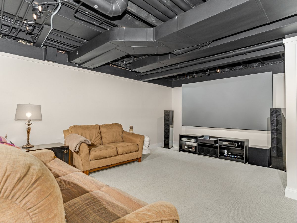
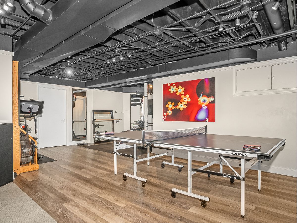
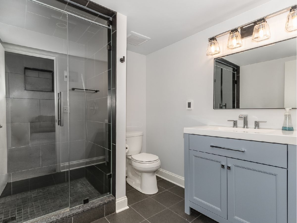
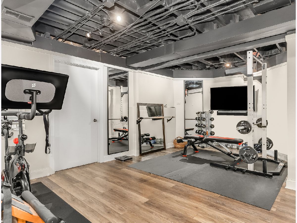
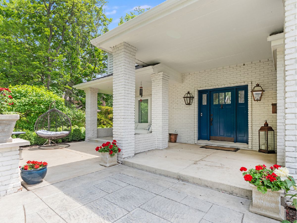
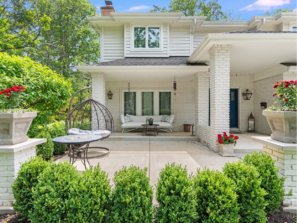
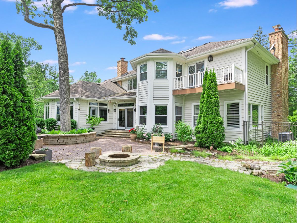
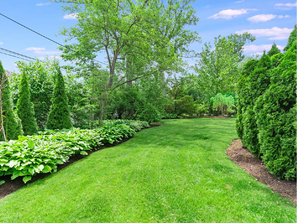
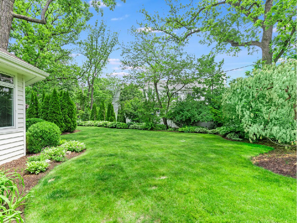
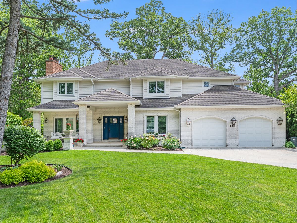
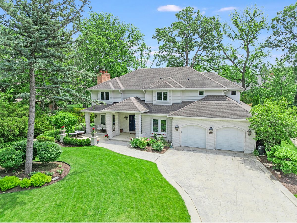
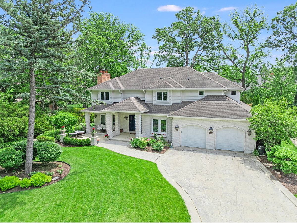
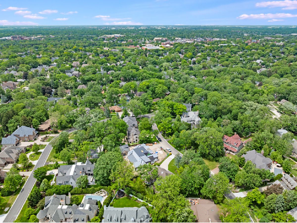
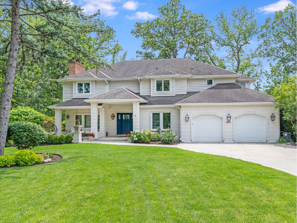
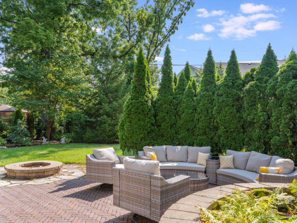
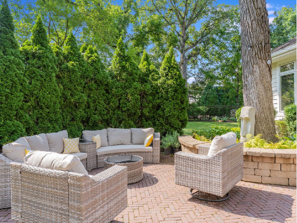
Room Specifics
Total Bedrooms: 5
Bedrooms Above Ground: 5
Bedrooms Below Ground: 0
Dimensions: —
Floor Type: —
Dimensions: —
Floor Type: —
Dimensions: —
Floor Type: —
Dimensions: —
Floor Type: —
Full Bathrooms: 6
Bathroom Amenities: Separate Shower,Double Sink,Soaking Tub
Bathroom in Basement: 1
Rooms: —
Basement Description: —
Other Specifics
| 3 | |
| — | |
| — | |
| — | |
| — | |
| 110X190X106X152 | |
| Full,Pull Down Stair | |
| — | |
| — | |
| — | |
| Not in DB | |
| — | |
| — | |
| — | |
| — |
Tax History
| Year | Property Taxes |
|---|---|
| 2007 | $8,235 |
| 2020 | $18,209 |
| 2025 | $22,588 |
Contact Agent
Contact Agent
Listing Provided By
Jameson Sotheby's International Realty


