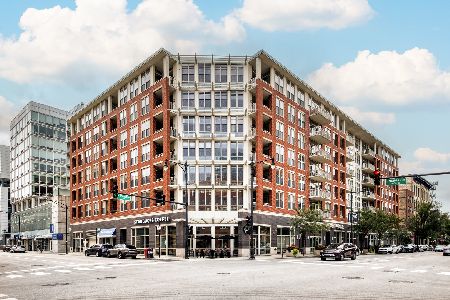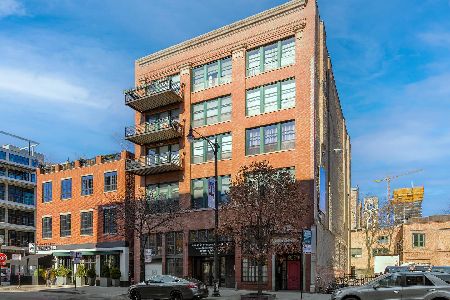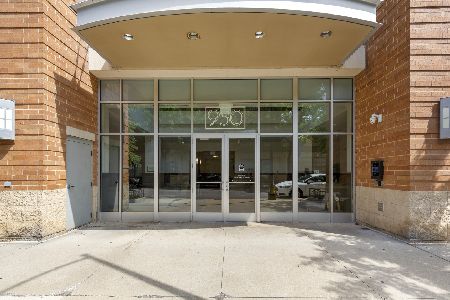1001 Madison Street, Near West Side, Chicago, Illinois 60607
$1,100,000
|
For Sale
|
|
| Status: | Active |
| Sqft: | 2,400 |
| Cost/Sqft: | $458 |
| Beds: | 3 |
| Baths: | 3 |
| Year Built: | 2005 |
| Property Taxes: | $17,666 |
| Days On Market: | 30 |
| Lot Size: | 0,00 |
Description
Exceptional West Loop corner penthouse -- centrally located to the best of West Loop and walkable to Fulton Market, Downtown, Metra station, and CTA. Easy walk to Bartelme Park and Skinner Park. A 5-block drive to both I90 and I290. Great views of West Loop / downtown from all rooms. Floor-to-ceiling windows allow tons of natural light and highlight the penthouse experience. Remodeled by the current owner. No expense was spared. Generous bedroom sizes, open layout. Bedrooms located away from the living space -- making this oversized 2400 sqft condo live like a single-family home. Walk-in pantry, hardwood flooring, grilling balcony off kitchen and high ceilings. The kitchen features contemporary cabinets, high-end appliances and an oversized kitchen island for storage, prep and entertaining -- open to the living/dining area. Primary bedroom suite features a luxurious ensuite bath and a custom designed and appointed walk-in closet (large enough for 2 persons to share). Separate glass enclosed shower, huge whirlpool tub and double vanity highlight the spa-like bath. The primary bedroom is spacious, light-filled and features beautiful views of West Loop. The 2nd bedroom is generous in size, features tons of closet space, built-in shelving, and a murphy bed. 3rd bedroom (recently added back) perfect for guest room or office. Extra half bath near the entryway for guests/entertaining. Two balconies, two fireplaces and a separate laundry room with door. Surround sound speakers throughout. Additional huge 9'x8' private storage room conveniently located in the garage. Premium extra wide deeded (accessible) parking space inside heated garage ($50,000 additional). Well-equipped exercise room and spacious outdoor common deck round out the amenities. Starbucks retail located in the building.
Property Specifics
| Condos/Townhomes | |
| 7 | |
| — | |
| 2005 | |
| — | |
| — | |
| No | |
| — |
| Cook | |
| — | |
| 1151 / Monthly | |
| — | |
| — | |
| — | |
| 12481247 | |
| 17172030301186 |
Nearby Schools
| NAME: | DISTRICT: | DISTANCE: | |
|---|---|---|---|
|
Grade School
Skinner Elementary School |
299 | — | |
|
Middle School
Skinner Elementary School |
299 | Not in DB | |
Property History
| DATE: | EVENT: | PRICE: | SOURCE: |
|---|---|---|---|
| 13 Nov, 2012 | Sold | $545,000 | MRED MLS |
| 10 Oct, 2012 | Under contract | $539,900 | MRED MLS |
| 26 Sep, 2012 | Listed for sale | $539,900 | MRED MLS |
| 25 Sep, 2025 | Listed for sale | $1,100,000 | MRED MLS |

































Room Specifics
Total Bedrooms: 3
Bedrooms Above Ground: 3
Bedrooms Below Ground: 0
Dimensions: —
Floor Type: —
Dimensions: —
Floor Type: —
Full Bathrooms: 3
Bathroom Amenities: Whirlpool,Separate Shower,Double Sink,Full Body Spray Shower
Bathroom in Basement: 0
Rooms: —
Basement Description: —
Other Specifics
| 1 | |
| — | |
| — | |
| — | |
| — | |
| COMMON | |
| — | |
| — | |
| — | |
| — | |
| Not in DB | |
| — | |
| — | |
| — | |
| — |
Tax History
| Year | Property Taxes |
|---|---|
| 2012 | $9,072 |
| 2025 | $17,666 |
Contact Agent
Nearby Similar Homes
Nearby Sold Comparables
Contact Agent
Listing Provided By
@properties Christie's International Real Estate









