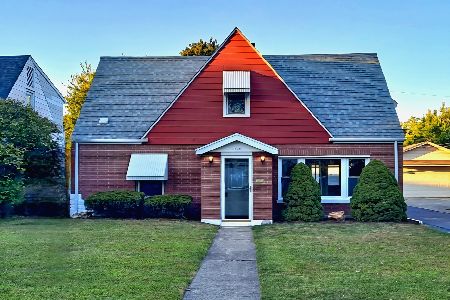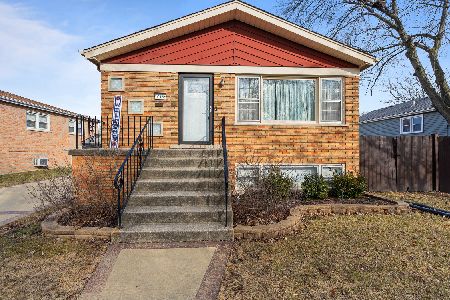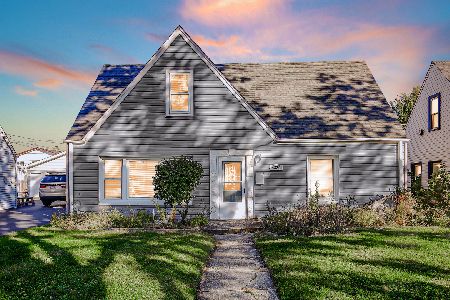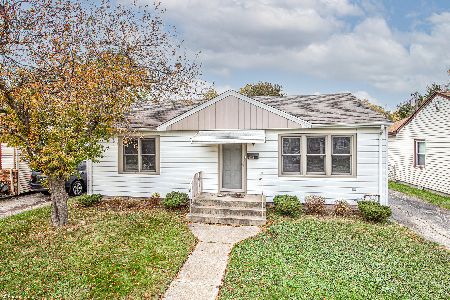10036 Tripp Avenue, Oak Lawn, Illinois 60453
$343,000
|
Sold
|
|
| Status: | Closed |
| Sqft: | 2,573 |
| Cost/Sqft: | $136 |
| Beds: | 4 |
| Baths: | 2 |
| Year Built: | 1960 |
| Property Taxes: | $9,328 |
| Days On Market: | 67 |
| Lot Size: | 0,00 |
Description
Charming and spacious 4-bedroom, 2-bath home with a versatile layout-featuring two bedrooms and a full bath on the main level, and two additional bedrooms and another full bath upstairs. This well-maintained home offers a gorgeous large kitchen with a center island, breakfast bar seating for 6, and plenty of space for a dining table or cozy sitting area. The generous family room provides flexible space for both dining and lounging and opens to a lovely screened porch-perfect for enjoying the private, fenced backyard. Additional highlights include hardwood floors, a main-level laundry room with a utility sink, plenty of storage space, a freshly painted interior, and a two-car garage. Move-in ready and waiting for new owners to make it their own! Notable dates to the best of sellers knowledge: Roof 2003, AC Unit 1 2003, AC Unit 2 2019, Furnace 1 2003, Furnace 2 2019, Windows, Doors, Siding, Water Heater 2003-2004 (When new addition was added). While there are no known issues, the home is being sold "AS-IS". Quick close possible.
Property Specifics
| Single Family | |
| — | |
| — | |
| 1960 | |
| — | |
| — | |
| No | |
| — |
| Cook | |
| — | |
| — / Not Applicable | |
| — | |
| — | |
| — | |
| 12475686 | |
| 24104030620000 |
Nearby Schools
| NAME: | DISTRICT: | DISTANCE: | |
|---|---|---|---|
|
Middle School
Oak Lawn-hometown Middle School |
123 | Not in DB | |
|
High School
H L Richards High School (campus |
218 | Not in DB | |
Property History
| DATE: | EVENT: | PRICE: | SOURCE: |
|---|---|---|---|
| 19 Nov, 2025 | Sold | $343,000 | MRED MLS |
| 10 Oct, 2025 | Under contract | $350,000 | MRED MLS |
| 18 Sep, 2025 | Listed for sale | $350,000 | MRED MLS |
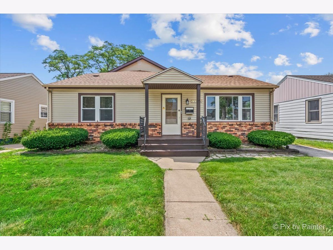
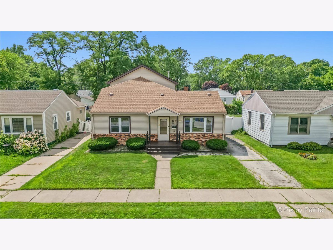
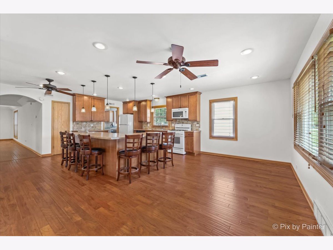
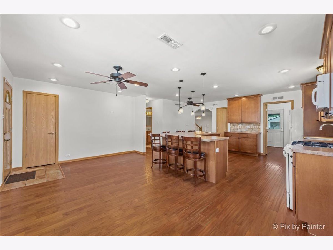
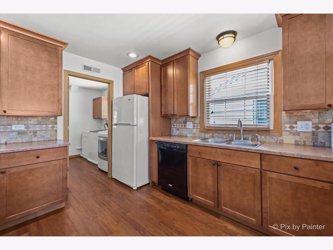
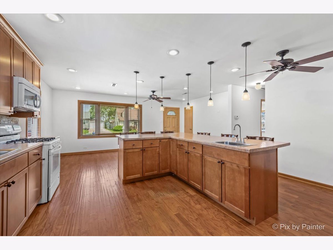
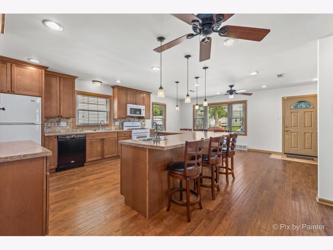
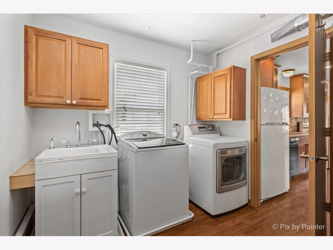
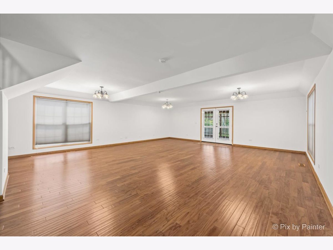
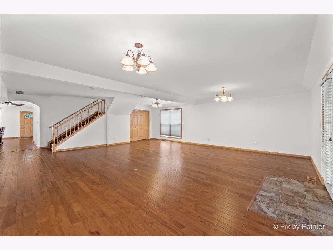
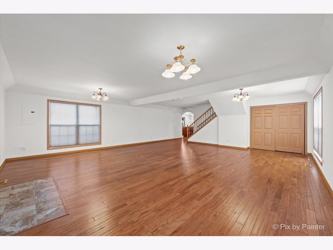
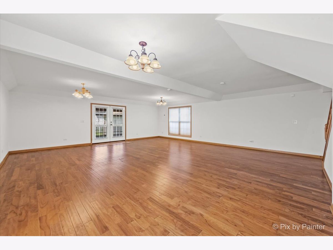
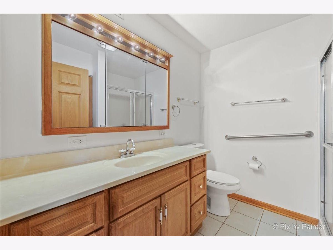
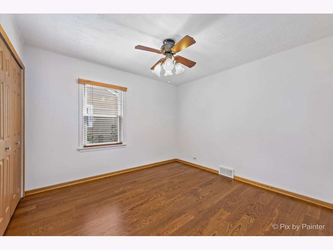
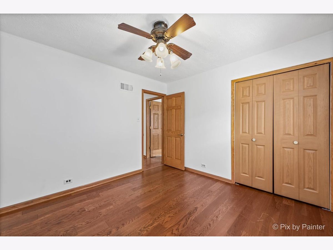
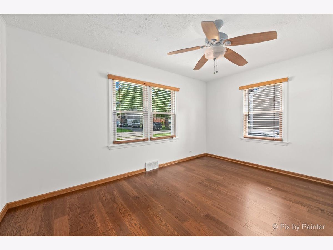
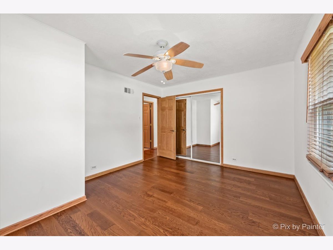
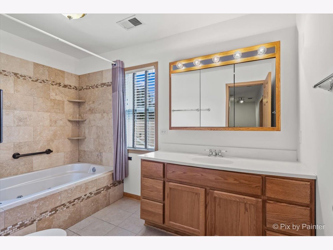
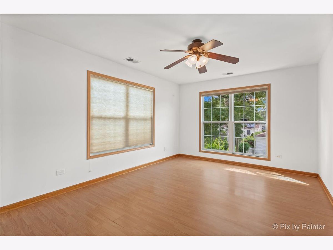
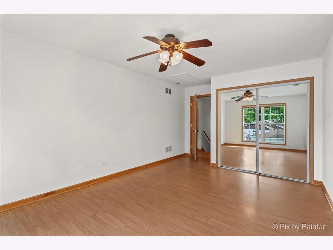
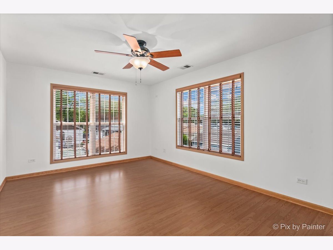
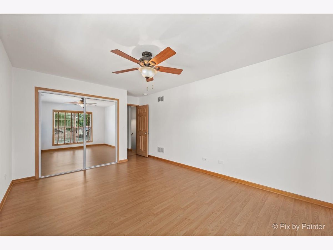
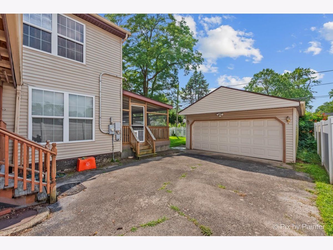
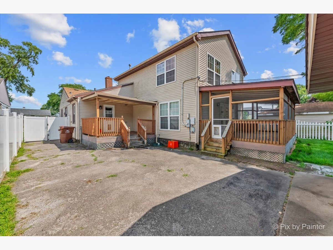
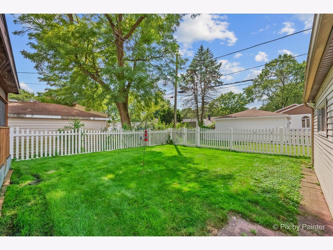
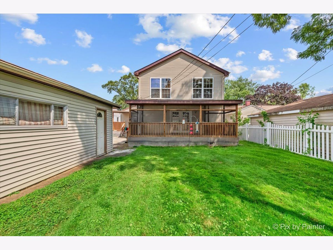
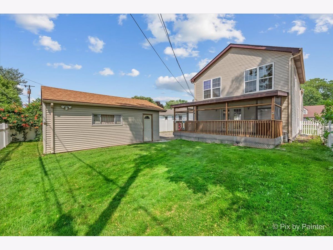
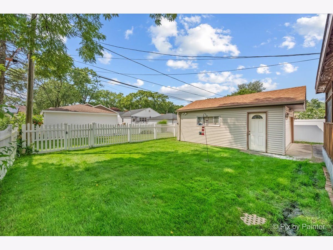
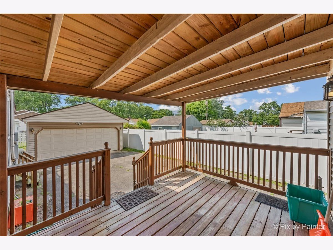
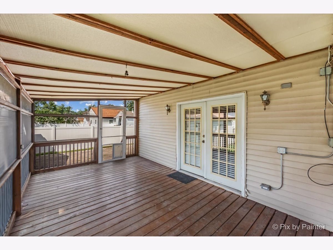
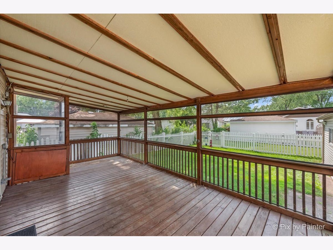
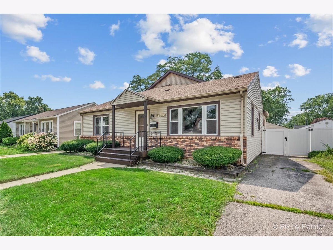
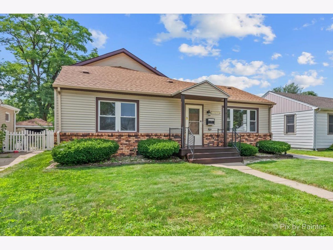
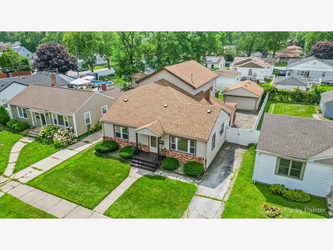
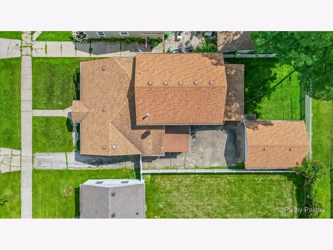
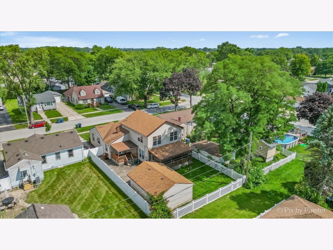
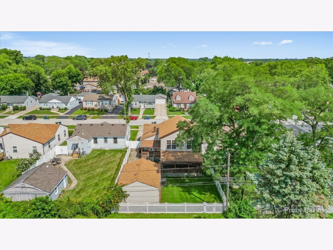
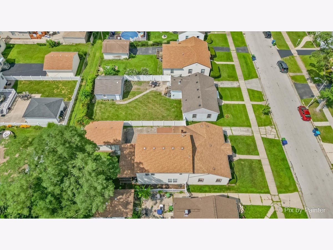
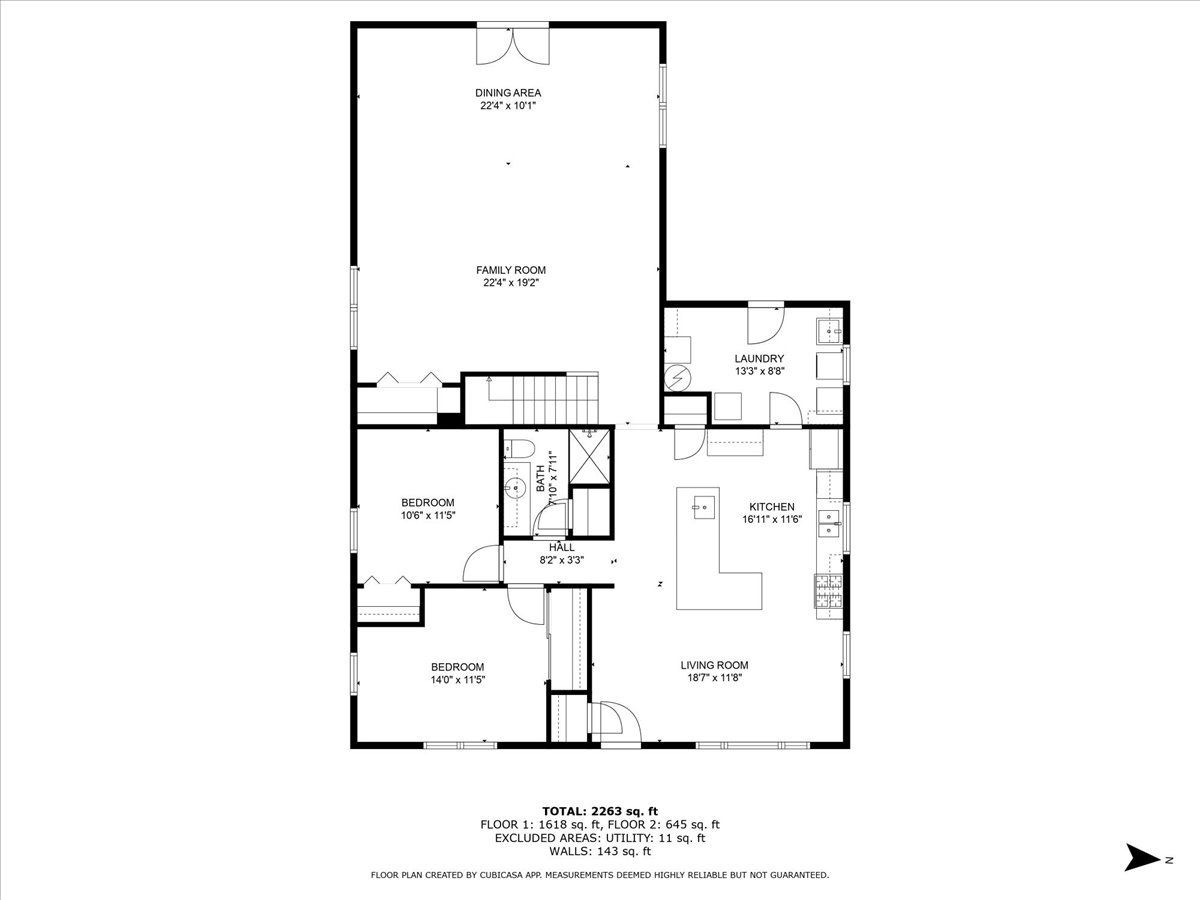
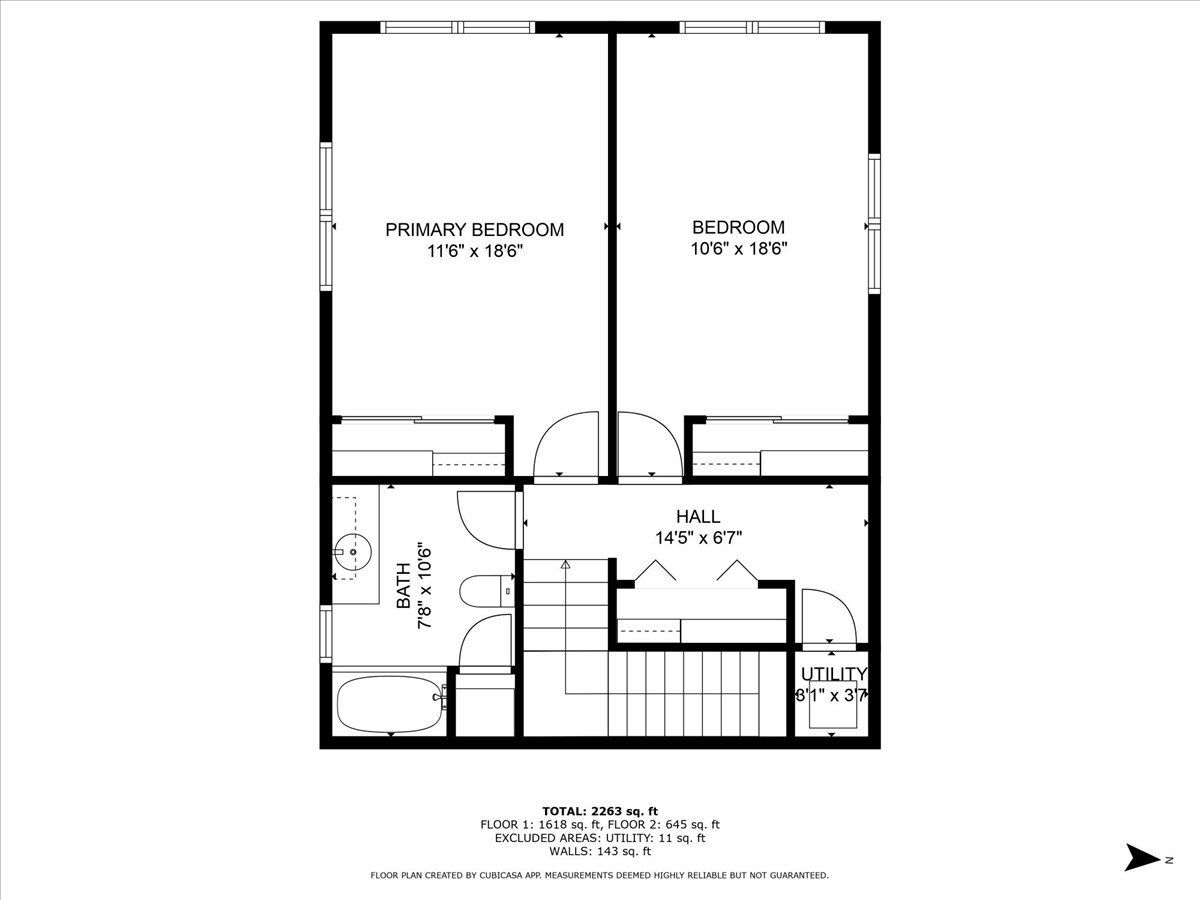
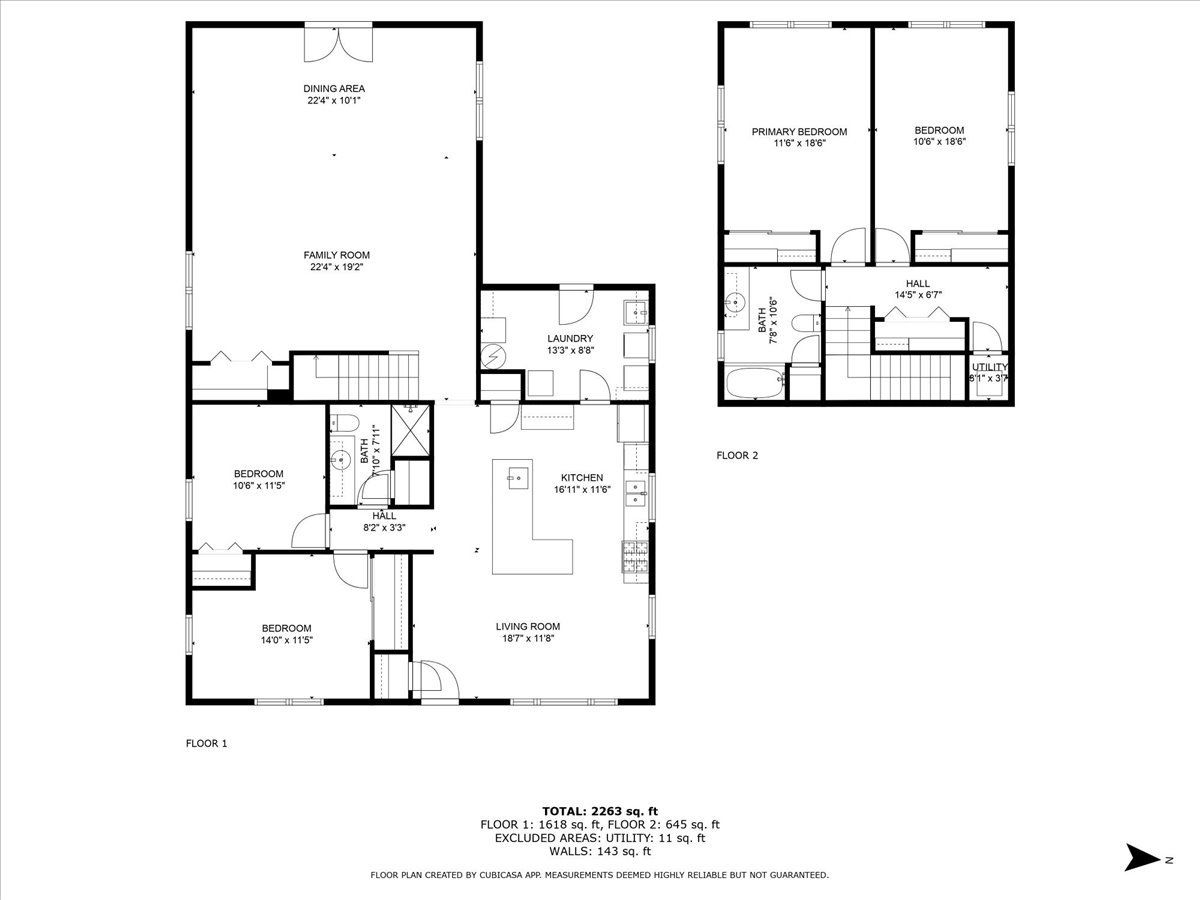
Room Specifics
Total Bedrooms: 4
Bedrooms Above Ground: 4
Bedrooms Below Ground: 0
Dimensions: —
Floor Type: —
Dimensions: —
Floor Type: —
Dimensions: —
Floor Type: —
Full Bathrooms: 2
Bathroom Amenities: Soaking Tub
Bathroom in Basement: 0
Rooms: —
Basement Description: —
Other Specifics
| 2 | |
| — | |
| — | |
| — | |
| — | |
| 123 x 49 | |
| Pull Down Stair | |
| — | |
| — | |
| — | |
| Not in DB | |
| — | |
| — | |
| — | |
| — |
Tax History
| Year | Property Taxes |
|---|---|
| 2025 | $9,328 |
Contact Agent
Nearby Similar Homes
Nearby Sold Comparables
Contact Agent
Listing Provided By
Great Western Properties

