1006 Pine Street, Fox River Grove, Illinois 60021
$235,000
|
For Sale
|
|
| Status: | Re-activated |
| Sqft: | 1,260 |
| Cost/Sqft: | $187 |
| Beds: | 3 |
| Baths: | 1 |
| Year Built: | 1932 |
| Property Taxes: | $5,397 |
| Days On Market: | 12 |
| Lot Size: | 0,15 |
Description
Welcome to this quaint Cape Cod-style home nestled on a quiet, tree-lined dead-end street! Located across the street from Algonquin Road Elementary School and a park. Step inside and you'll be greeted by a warm and cozy interior filled with character, nooks and crannies. The first floor offers a sun-filled living room, in addition to a dining room, kitchen and bedroom complete with hardwood flooring. Rounding out the first floor is a planning desk nook area, a full bath and laundry room. Located upstairs are two generous sized additional bedrooms. Outside, you'll find an oversized 2-car garage with ample storage for tools, bikes and hobbies. Major improvements such as the furnace & A/C, roof and driveway have been replaced for peace of mind. Enjoy the close proximity to downtown Fox River Grove, the Metra, the scenic Fox River, parks, schools and dining. Welcome Home!
Property Specifics
| Single Family | |
| — | |
| — | |
| 1932 | |
| — | |
| — | |
| No | |
| 0.15 |
| — | |
| — | |
| — / Not Applicable | |
| — | |
| — | |
| — | |
| 12493713 | |
| 2019180044 |
Nearby Schools
| NAME: | DISTRICT: | DISTANCE: | |
|---|---|---|---|
|
Grade School
Algonquin Road Elementary School |
3 | — | |
|
Middle School
Fox River Grove Middle School |
3 | Not in DB | |
|
High School
Cary-grove Community High School |
155 | Not in DB | |
Property History
| DATE: | EVENT: | PRICE: | SOURCE: |
|---|---|---|---|
| 16 Aug, 2012 | Sold | $76,000 | MRED MLS |
| 2 Jul, 2012 | Under contract | $79,900 | MRED MLS |
| — | Last price change | $84,900 | MRED MLS |
| 1 Mar, 2012 | Listed for sale | $84,900 | MRED MLS |
| 11 Oct, 2025 | Listed for sale | $235,000 | MRED MLS |
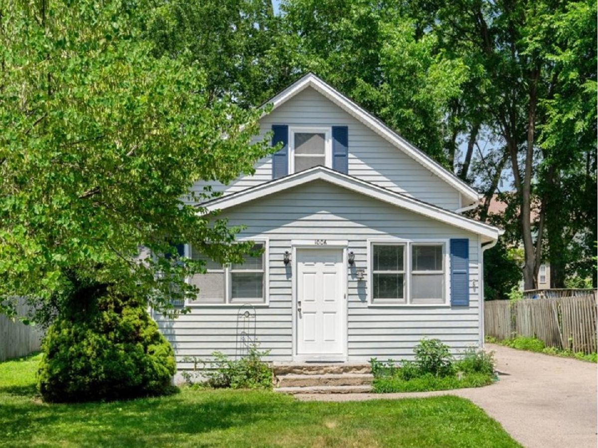
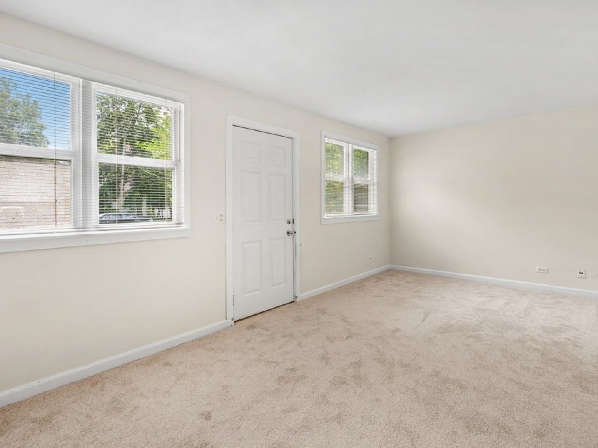
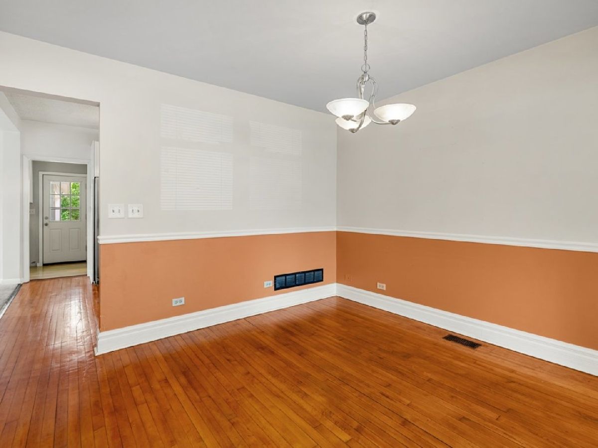
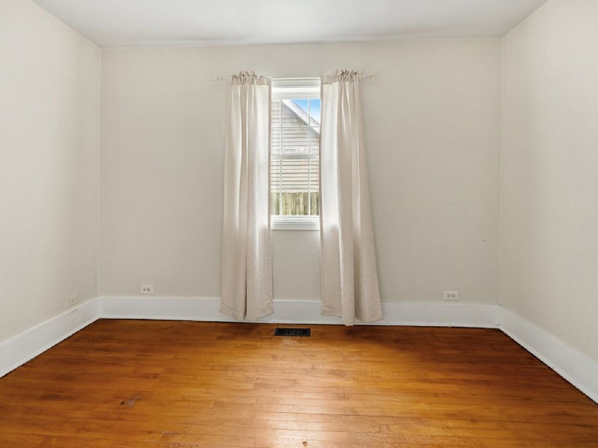
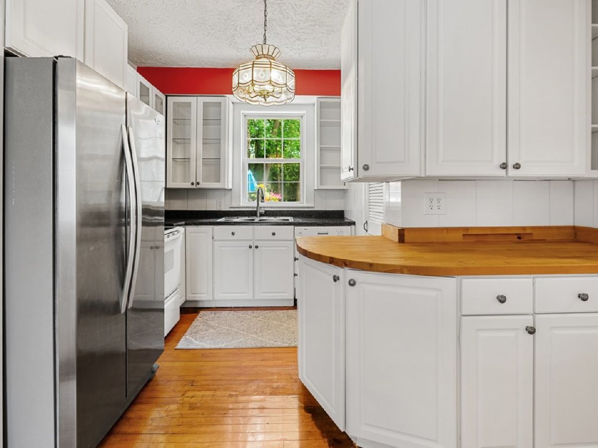
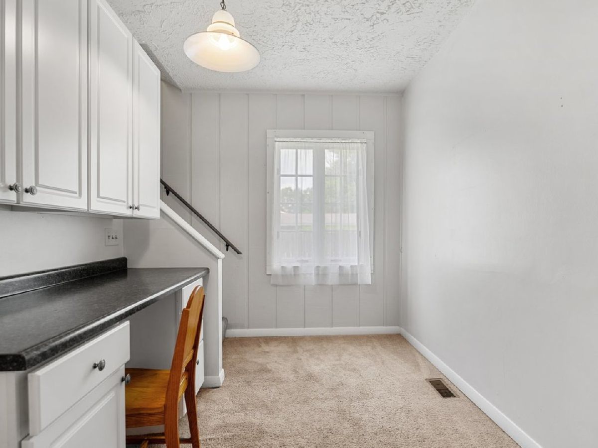
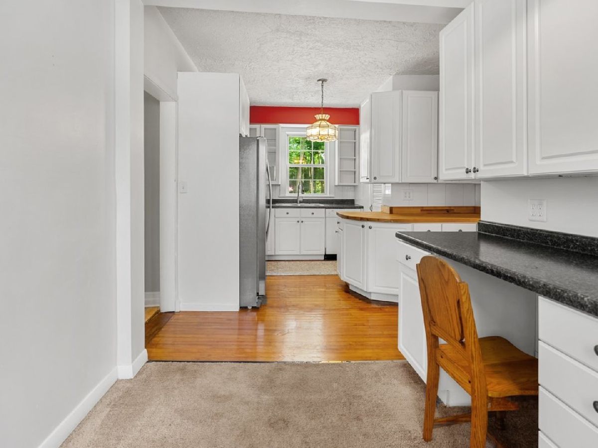
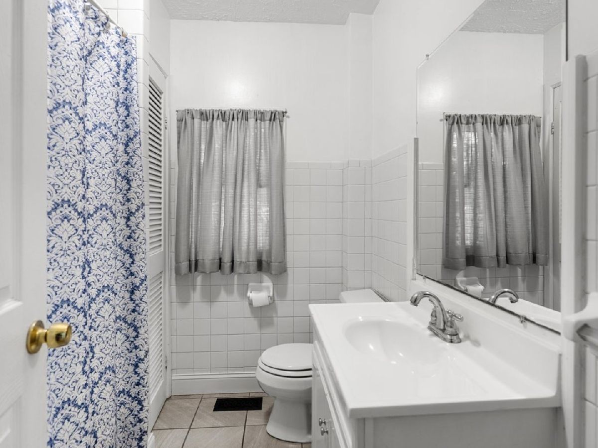
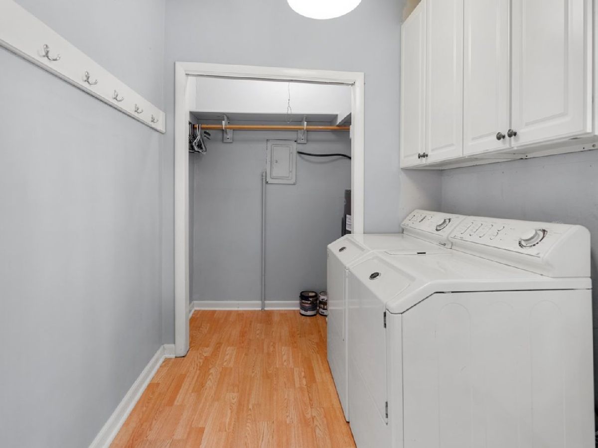
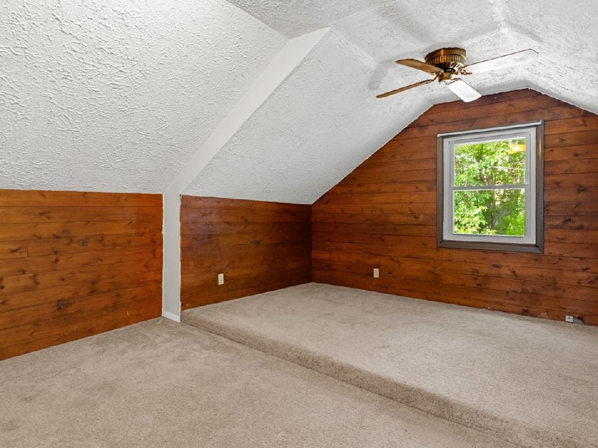
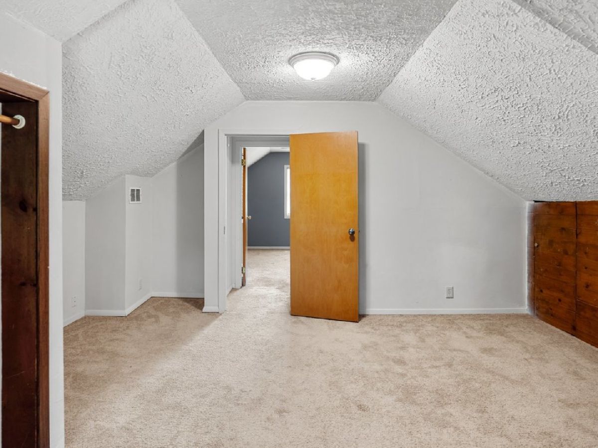
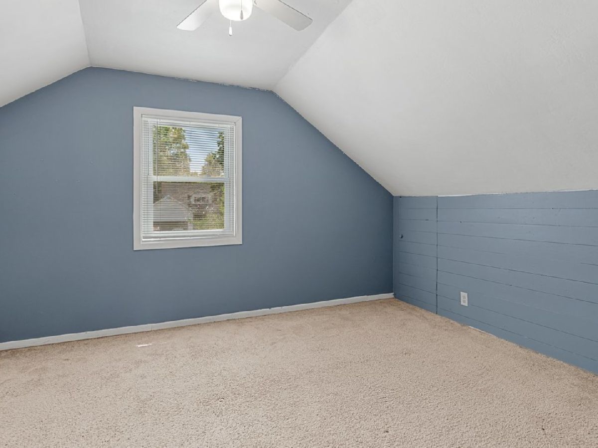
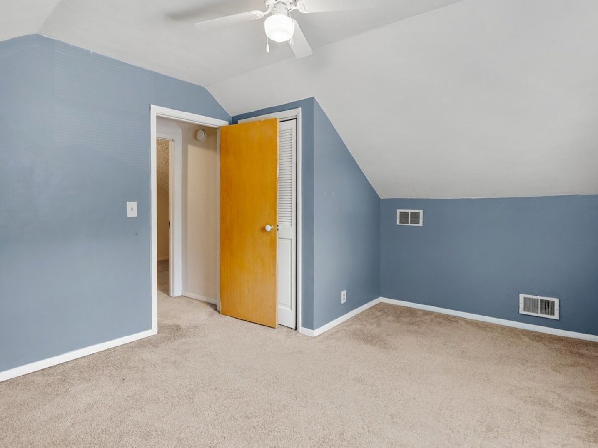
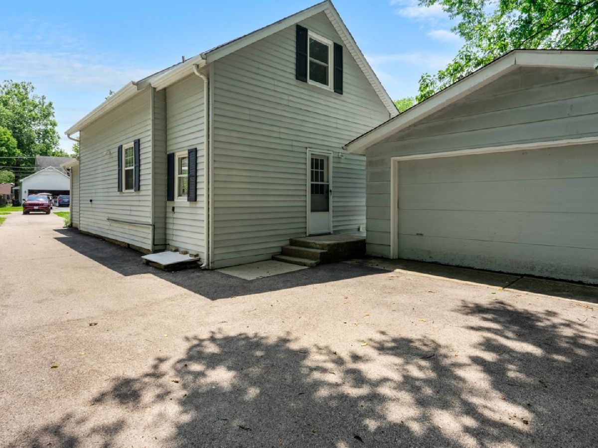
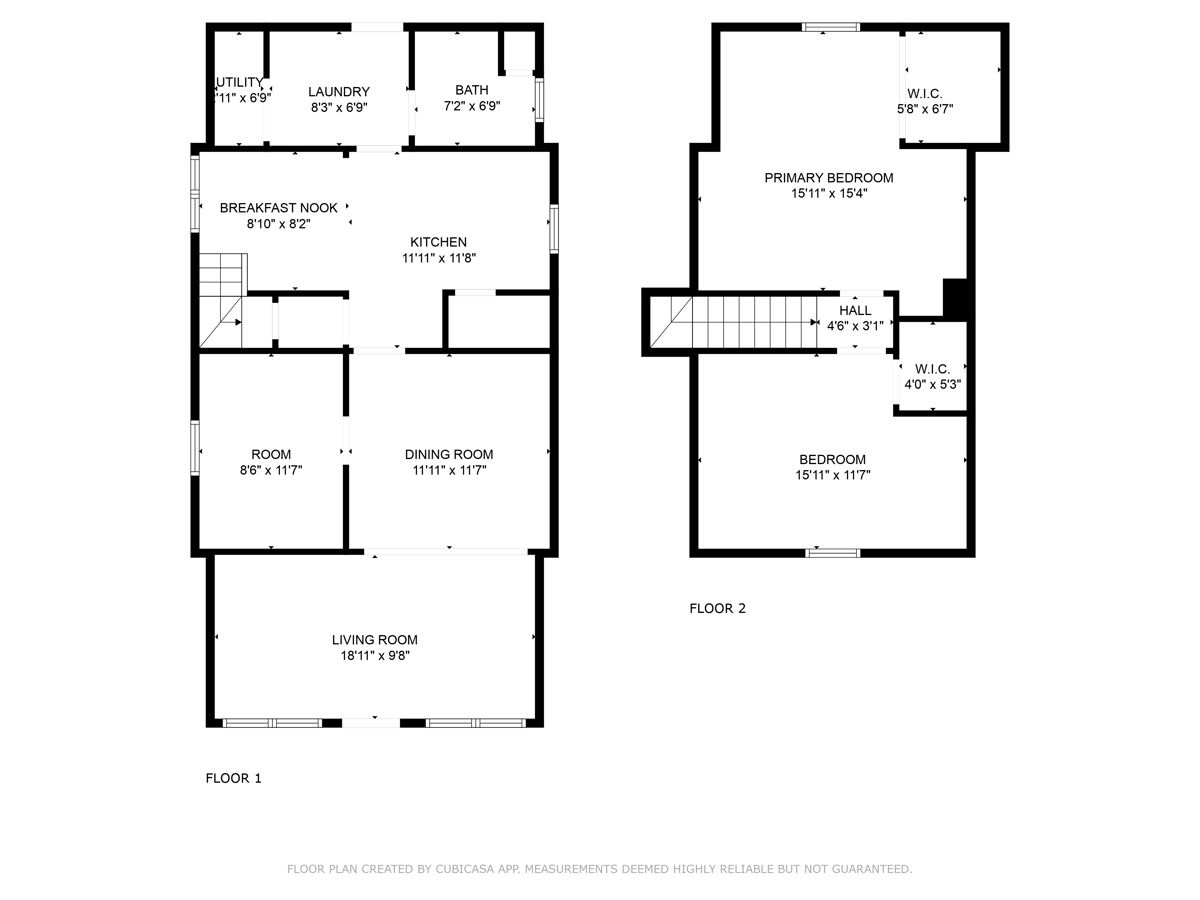
Room Specifics
Total Bedrooms: 3
Bedrooms Above Ground: 3
Bedrooms Below Ground: 0
Dimensions: —
Floor Type: —
Dimensions: —
Floor Type: —
Full Bathrooms: 1
Bathroom Amenities: —
Bathroom in Basement: 0
Rooms: —
Basement Description: —
Other Specifics
| 2 | |
| — | |
| — | |
| — | |
| — | |
| 50 X 130 | |
| — | |
| — | |
| — | |
| — | |
| Not in DB | |
| — | |
| — | |
| — | |
| — |
Tax History
| Year | Property Taxes |
|---|---|
| 2012 | $3,235 |
| 2025 | $5,397 |
Contact Agent
Contact Agent
Listing Provided By
RE/MAX Suburban


