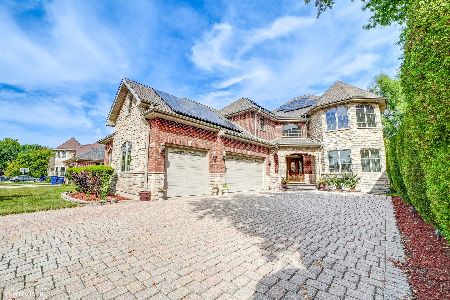1007 Wildwood Lane, Mount Prospect, Illinois 60056
$980,000
|
For Sale
|
|
| Status: | Active |
| Sqft: | 4,015 |
| Cost/Sqft: | $244 |
| Beds: | 4 |
| Baths: | 4 |
| Year Built: | 1999 |
| Property Taxes: | $18,038 |
| Days On Market: | 74 |
| Lot Size: | 0,00 |
Description
Step into this two-story, completely custom-built brick home that offers the perfect blend of comfort, and functionality. This 26 year old home, ONLY 1 owner, features 5 bedrooms and 4 full bathrooms. This spacious residence is designed to accommodate both everyday living and entertaining with ease. Discover a warm and inviting living room with a cozy fireplace, a dedicated home office, a formal dining room, grand windows and a large family room-ideal for gatherings of all sizes. The spacious kitchen provides plenty of room for cooking and entertaining, complete with ample cabinetry and prep space. The spacious master suite is a true retreat, featuring two walk-in closets, and a spa-like bathroom with a jacuzzi tub, separate shower, and dual vanities. One of the home's standout features is the fully finished basement in-law suite, complete with its own kitchen, bedroom, full bath, large family room with a fireplace, game room, and a wet bar with granite counter tops-perfect for multi-generational living or extended guest stays. 2 sump pumps, 1 ejector, 2 furnaces, 2 water tanks, 2 AC condensers, Roof (2022), copper plumbing through out, and intercoms thought the home. The property also includes a spacious three-car garage, a beautifully maintained exterior, and mature landscaping that adds charm and curb appeal. Don't miss this exceptional opportunity to own a truly one-of-a-kind home in a desired location. *WATCH FULL LENGTH VIDEO UNDER MEDIA/VIRTUAL TOUR.
Property Specifics
| Single Family | |
| — | |
| — | |
| 1999 | |
| — | |
| CUSTOM | |
| No | |
| — |
| Cook | |
| — | |
| — / Not Applicable | |
| — | |
| — | |
| — | |
| 12450342 | |
| 03353010480000 |
Nearby Schools
| NAME: | DISTRICT: | DISTANCE: | |
|---|---|---|---|
|
Grade School
Indian Grove Elementary School |
26 | — | |
|
Middle School
River Trails Middle School |
26 | Not in DB | |
|
High School
John Hersey High School |
214 | Not in DB | |
Property History
| DATE: | EVENT: | PRICE: | SOURCE: |
|---|---|---|---|
| — | Last price change | $990,000 | MRED MLS |
| 19 Aug, 2025 | Listed for sale | $990,000 | MRED MLS |
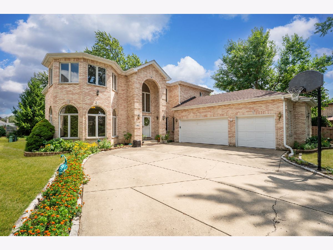
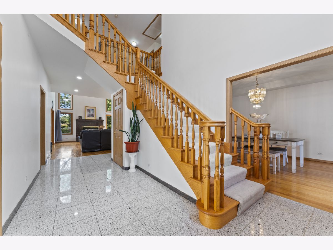
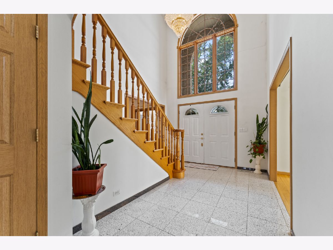
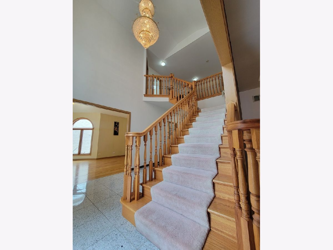
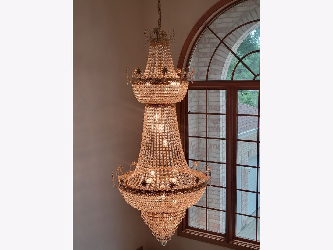
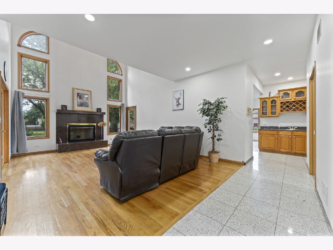
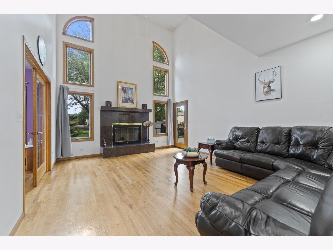
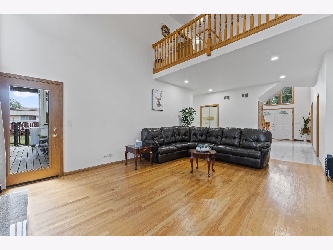
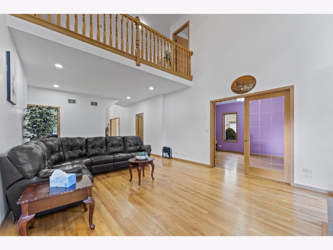
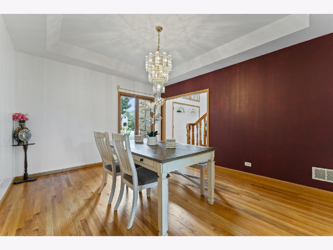
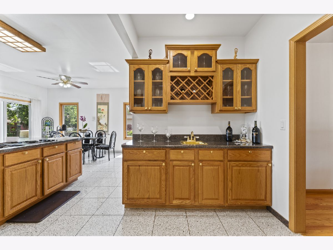
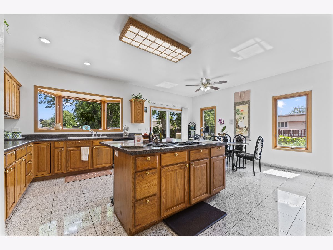
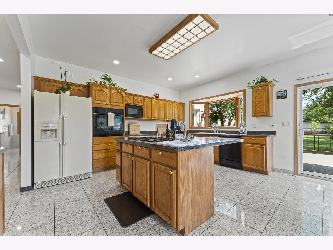
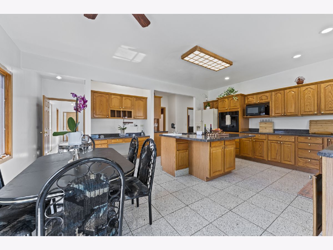
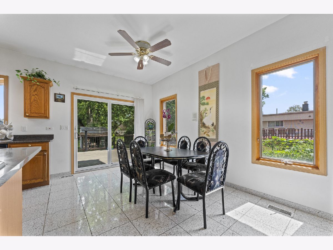
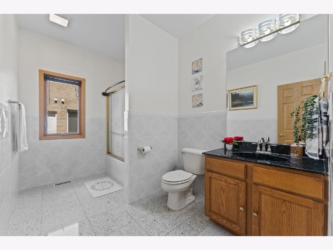
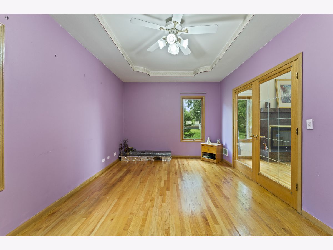
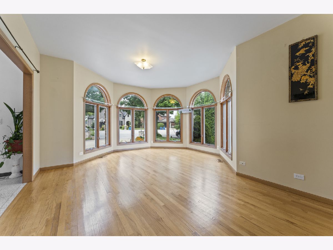
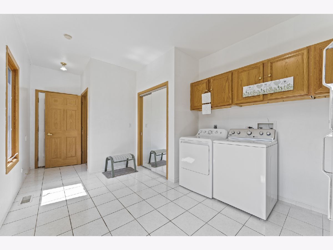
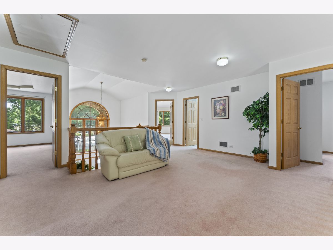
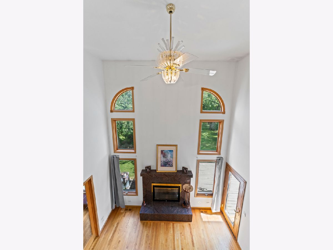
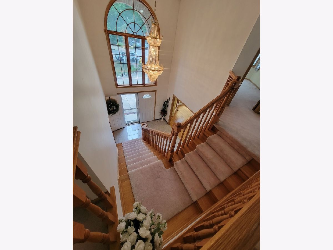
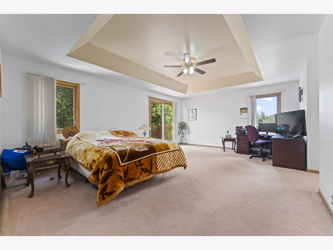
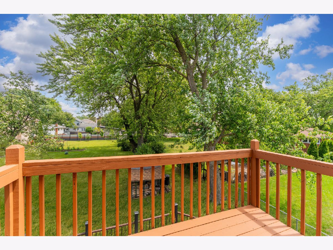
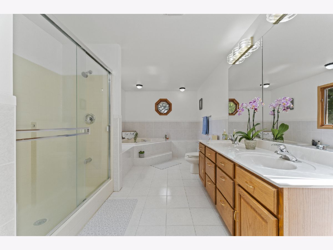
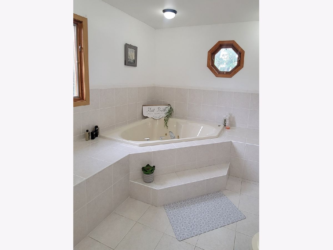
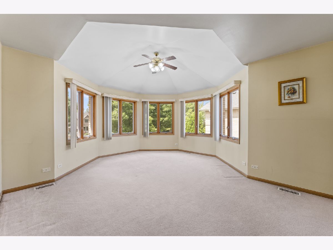
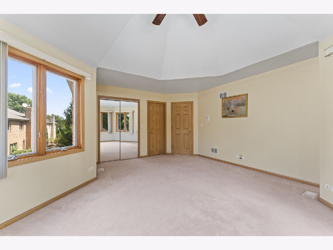
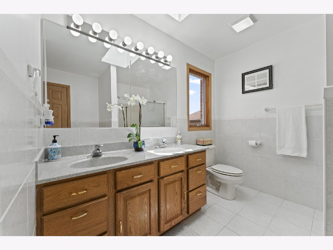
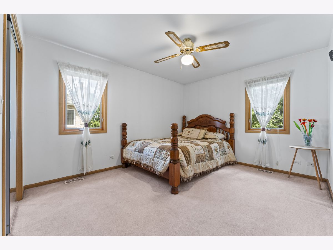
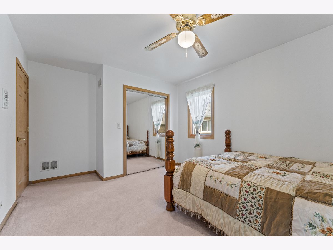
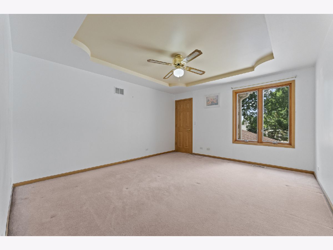
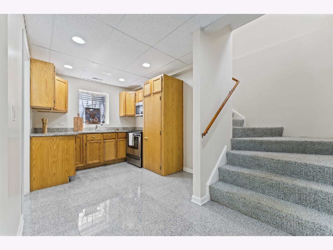
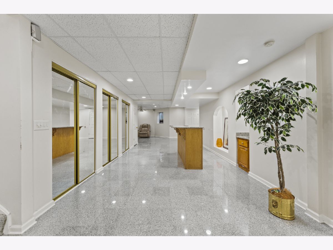
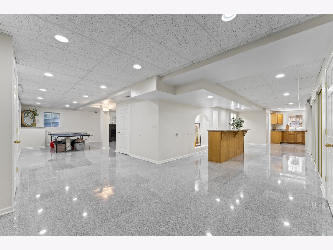
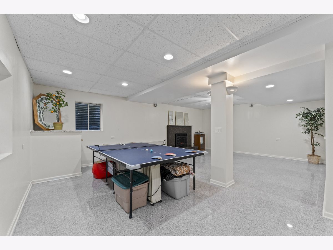
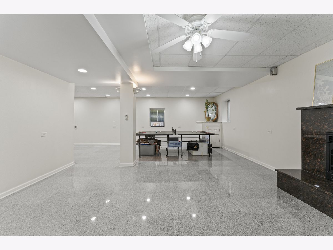
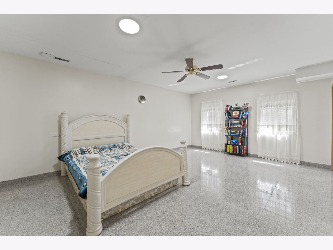
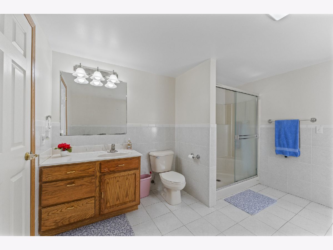
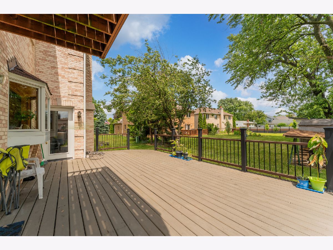
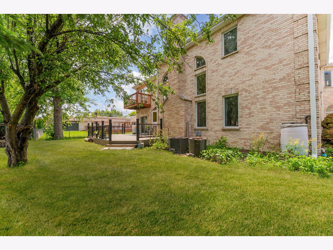
Room Specifics
Total Bedrooms: 5
Bedrooms Above Ground: 4
Bedrooms Below Ground: 1
Dimensions: —
Floor Type: —
Dimensions: —
Floor Type: —
Dimensions: —
Floor Type: —
Dimensions: —
Floor Type: —
Full Bathrooms: 4
Bathroom Amenities: Separate Shower
Bathroom in Basement: 1
Rooms: —
Basement Description: —
Other Specifics
| 3 | |
| — | |
| — | |
| — | |
| — | |
| 9867 | |
| Pull Down Stair | |
| — | |
| — | |
| — | |
| Not in DB | |
| — | |
| — | |
| — | |
| — |
Tax History
| Year | Property Taxes |
|---|---|
| — | $18,038 |
Contact Agent
Nearby Sold Comparables
Contact Agent
Listing Provided By
Smart Home Realty

