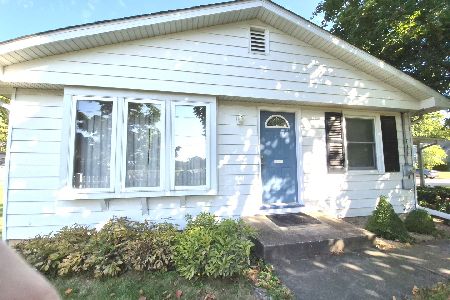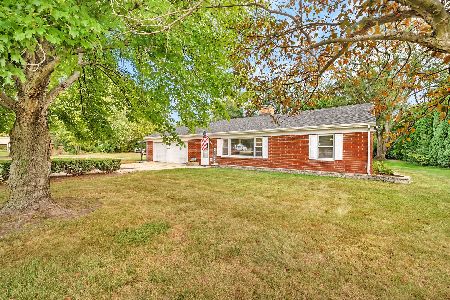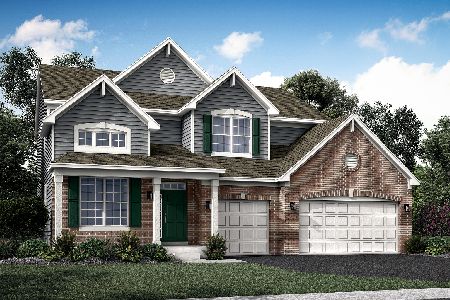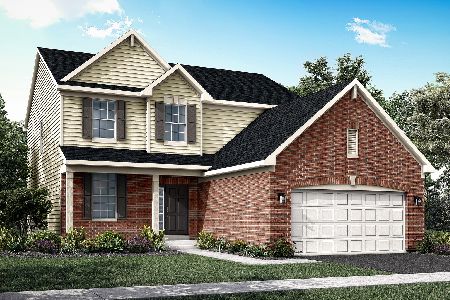101 Bell Court, Oswego, Illinois 60543
$489,000
|
For Sale
|
|
| Status: | Price Change |
| Sqft: | 1,471 |
| Cost/Sqft: | $332 |
| Beds: | 2 |
| Baths: | 3 |
| Year Built: | 1993 |
| Property Taxes: | $7,323 |
| Days On Market: | 29 |
| Lot Size: | 0,00 |
Description
Custom ranch home with FULL BASEMENT! Welcoming covered front porch opens to the vaulted foyer/living room with hardwood flooring, white trimwork and NEW recessed LED lighting. Formal dining area has abundant windows for terrific natural light. Gourmet kitchen features ALL stainless steel appliances including electric stove and NEW dishwasher, NEW 42-inch white open top cabinets with crown moulding, beautiful NEW quartz counters, island breakfast bar with custom pendant lighting and HUGE walk-in pantry (please exclude the chest freezer). The master suite has hardwood floor, overhead light with fan, walk-in closet and private bath with dual sink vanity. Spacious secondary bedroom on the main floor has hardwood floor, NEW LED recessed lighting, ceiling fan and easy access to the full hall bath. Downstairs is a rec room/family room with ceramic tile flooring, 2 additional bedrooms, full bath and spacious storage with laundry area (please exclude washer and dryer). Professionally landscaped yard and private patio. So many NEWs and upgrades including NEW windows with NEW PVC trim, newer roof (2021), freshly painted wood siding, NEW 6" gutters and downspouts; NEW aluminum fascia, and so much more. Attached garage. Perfect location that is easy to shopping and dining, walking distance to all three schools! Don't miss this one!
Property Specifics
| Single Family | |
| — | |
| — | |
| 1993 | |
| — | |
| — | |
| No | |
| — |
| Kendall | |
| — | |
| 0 / Not Applicable | |
| — | |
| — | |
| — | |
| 12481811 | |
| 0317454012 |
Nearby Schools
| NAME: | DISTRICT: | DISTANCE: | |
|---|---|---|---|
|
Grade School
East View Elementary School |
308 | — | |
|
Middle School
Traughber Junior High School |
308 | Not in DB | |
|
High School
Oswego High School |
308 | Not in DB | |
Property History
| DATE: | EVENT: | PRICE: | SOURCE: |
|---|---|---|---|
| 1 Jun, 2007 | Sold | $245,000 | MRED MLS |
| 25 Mar, 2007 | Under contract | $259,000 | MRED MLS |
| 15 Feb, 2007 | Listed for sale | $259,000 | MRED MLS |
| — | Last price change | $498,500 | MRED MLS |
| 26 Sep, 2025 | Listed for sale | $498,500 | MRED MLS |
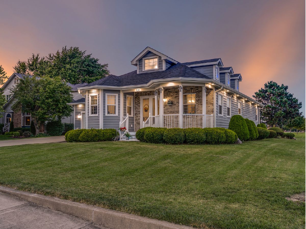
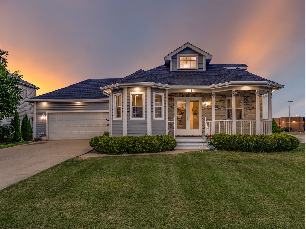
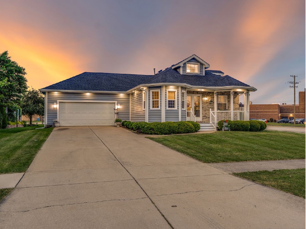
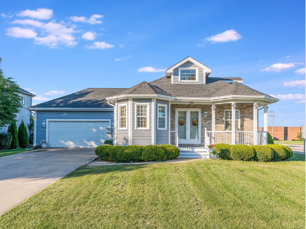
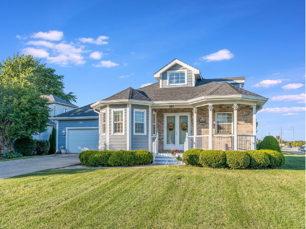
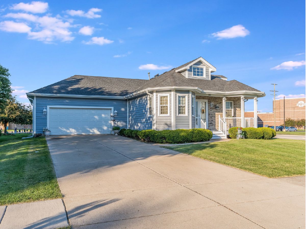
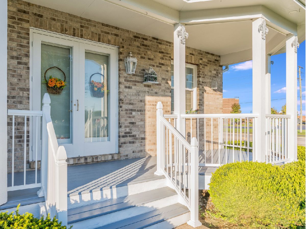
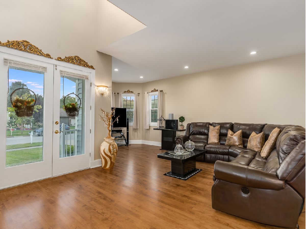
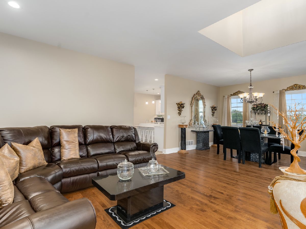
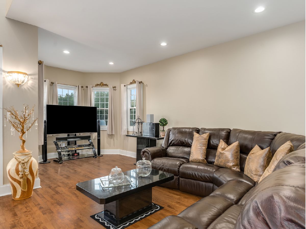
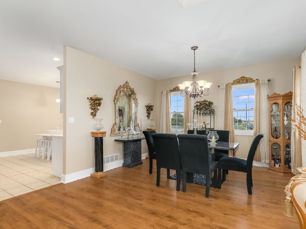
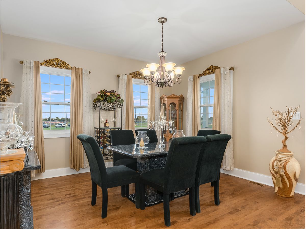
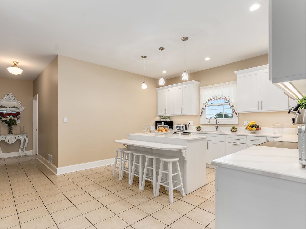
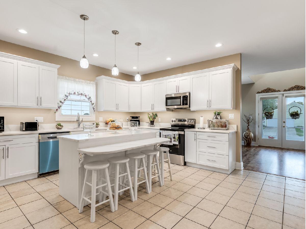
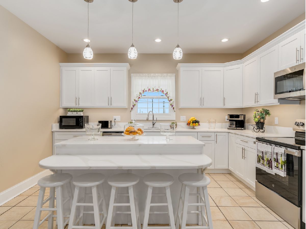
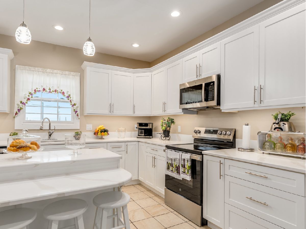
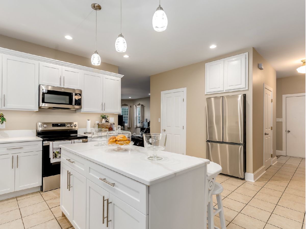
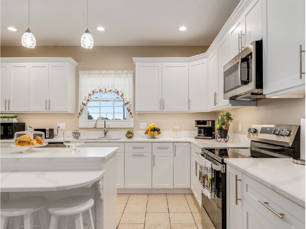
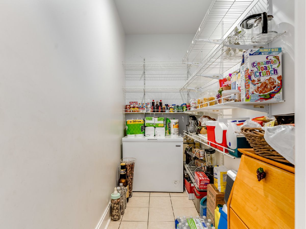
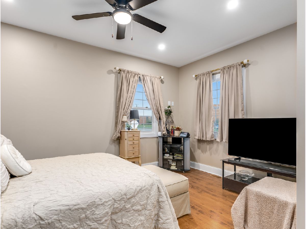
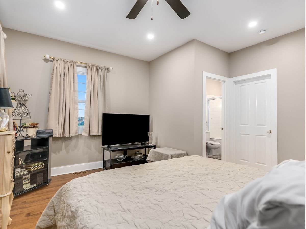
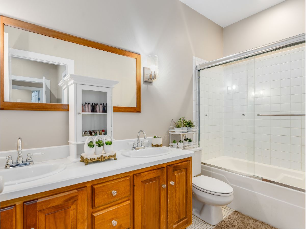
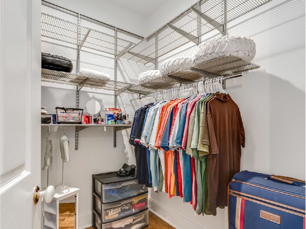
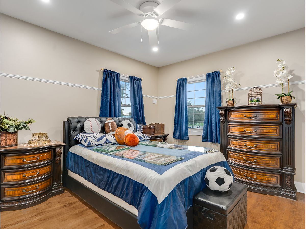
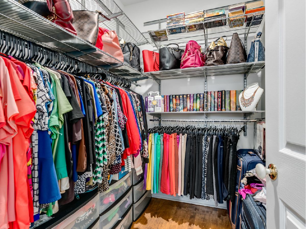
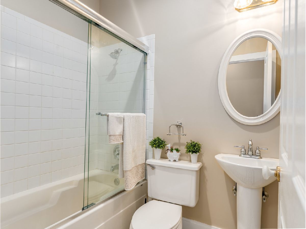
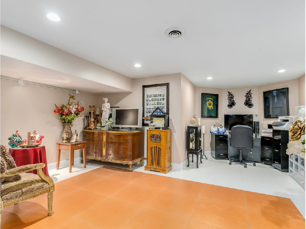
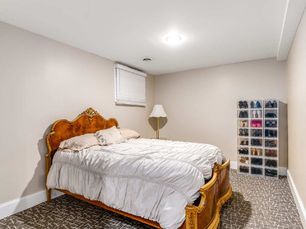
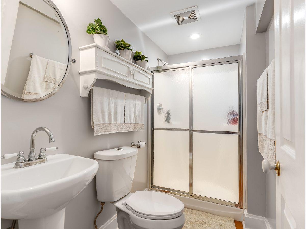
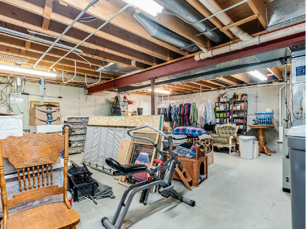
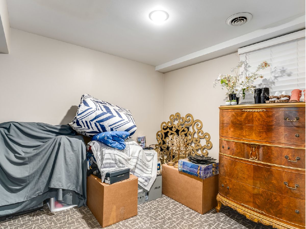
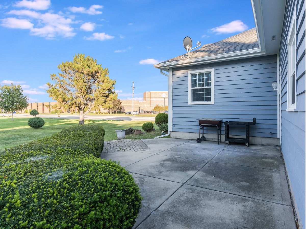
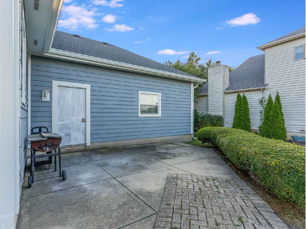
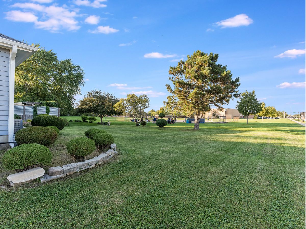
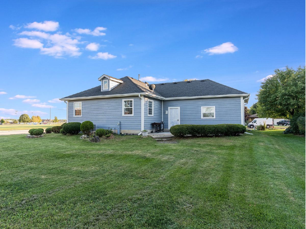
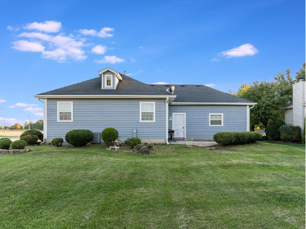
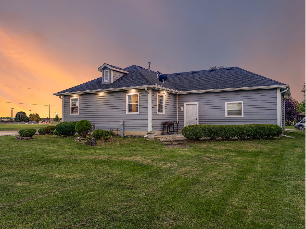
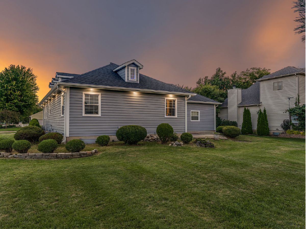
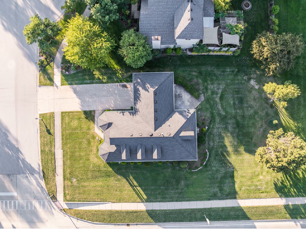
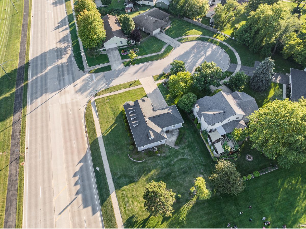
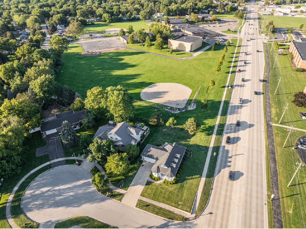
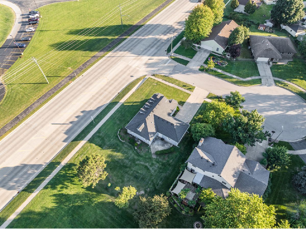
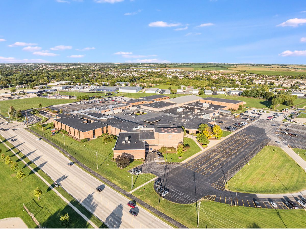
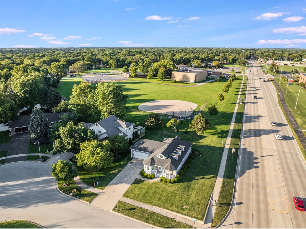
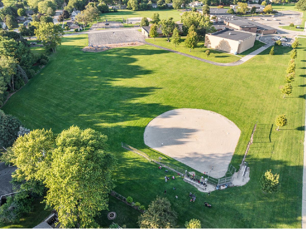
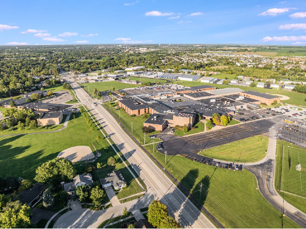
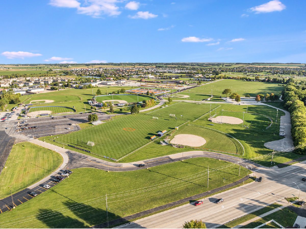
Room Specifics
Total Bedrooms: 4
Bedrooms Above Ground: 2
Bedrooms Below Ground: 2
Dimensions: —
Floor Type: —
Dimensions: —
Floor Type: —
Dimensions: —
Floor Type: —
Full Bathrooms: 3
Bathroom Amenities: Double Sink
Bathroom in Basement: 1
Rooms: —
Basement Description: —
Other Specifics
| 2 | |
| — | |
| — | |
| — | |
| — | |
| 90X147 | |
| — | |
| — | |
| — | |
| — | |
| Not in DB | |
| — | |
| — | |
| — | |
| — |
Tax History
| Year | Property Taxes |
|---|---|
| 2007 | $5,054 |
| — | $7,323 |
Contact Agent
Nearby Similar Homes
Nearby Sold Comparables
Contact Agent
Listing Provided By
Keller Williams Innovate - Aurora

