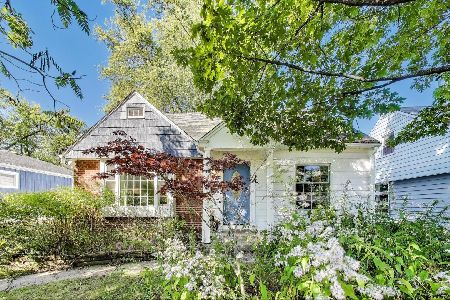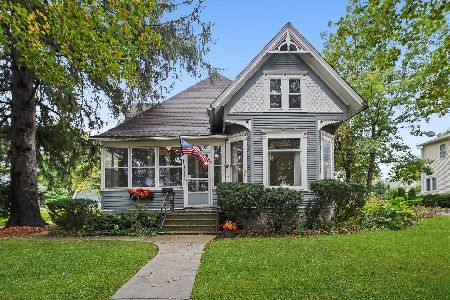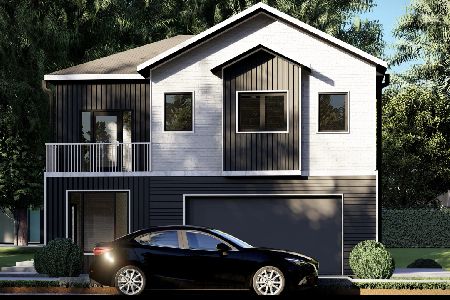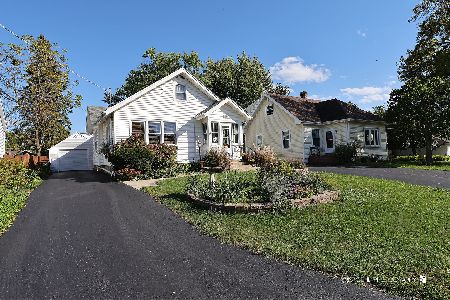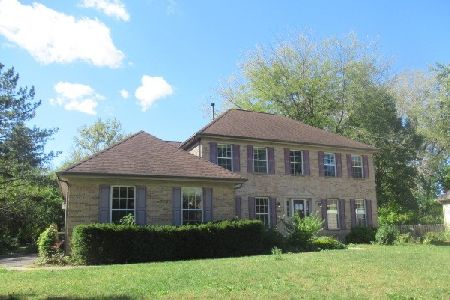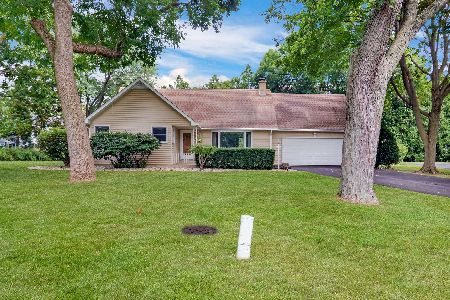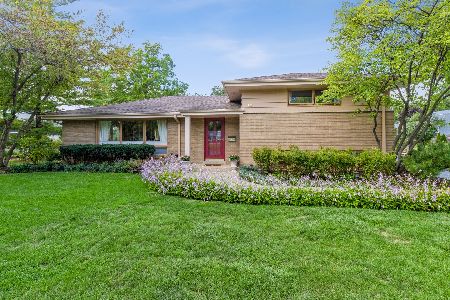101 Burton Street, Grayslake, Illinois 60030
$658,800
|
For Sale
|
|
| Status: | Active |
| Sqft: | 3,054 |
| Cost/Sqft: | $216 |
| Beds: | 4 |
| Baths: | 3 |
| Year Built: | 1999 |
| Property Taxes: | $19,458 |
| Days On Market: | 23 |
| Lot Size: | 0,25 |
Description
Lake Living-- and walkable to downtown Grayslake. Step onto the inviting front porch of this custom home, perfectly nestled in a secluded lakefront setting. Freshly painted on the first floor, this 4 bedroom + loft, 2.5 bathroom home has beautiful hardwood floors throughout and tall ceilings letting in lots of natural light! The first floor has a living room with lake views! The family room with a flagstone fireplace and French doors leads to the outdoor patio. The gourmet eat-in kitchen is ideal for cooking and entertaining with tons of cabinets, desk area, and double oven. Upstairs, there's 4 spacious bedrooms and a large loft plus second floor laundry. The master suite has a fireplace, two walk in closets, custom shower, soaking tub, and dual sinks. Take in breathtaking sunset views from your private retreat, located at the end of a quiet street. With 190 feet of shoreline, a pier, and lush surroundings, this is truly a lakeside paradise. Roof, A/C, Water Heater 5 years old or less. Furnace 10 years old. Leaf guard gutter system. Enjoy year-round vacation living with full lake rights-swim, fish, kayak, canoe, ice fish, or cross-country ski right outside your door. Conveniently walk to downtown Grayslake, shopping, and the train station.
Property Specifics
| Single Family | |
| — | |
| — | |
| 1999 | |
| — | |
| WATERFRONT | |
| Yes | |
| 0.25 |
| Lake | |
| Behm-grayslake Woodlands | |
| 150 / Annual | |
| — | |
| — | |
| — | |
| 12386578 | |
| 06274100220000 |
Nearby Schools
| NAME: | DISTRICT: | DISTANCE: | |
|---|---|---|---|
|
Grade School
Woodview School |
46 | — | |
|
Middle School
Grayslake Middle School |
46 | Not in DB | |
|
High School
Grayslake Central High School |
127 | Not in DB | |
Property History
| DATE: | EVENT: | PRICE: | SOURCE: |
|---|---|---|---|
| 18 Jun, 2014 | Sold | $428,000 | MRED MLS |
| 9 May, 2014 | Under contract | $449,000 | MRED MLS |
| — | Last price change | $469,000 | MRED MLS |
| 7 Nov, 2013 | Listed for sale | $469,000 | MRED MLS |
| — | Last price change | $675,000 | MRED MLS |
| 3 Oct, 2025 | Listed for sale | $675,000 | MRED MLS |
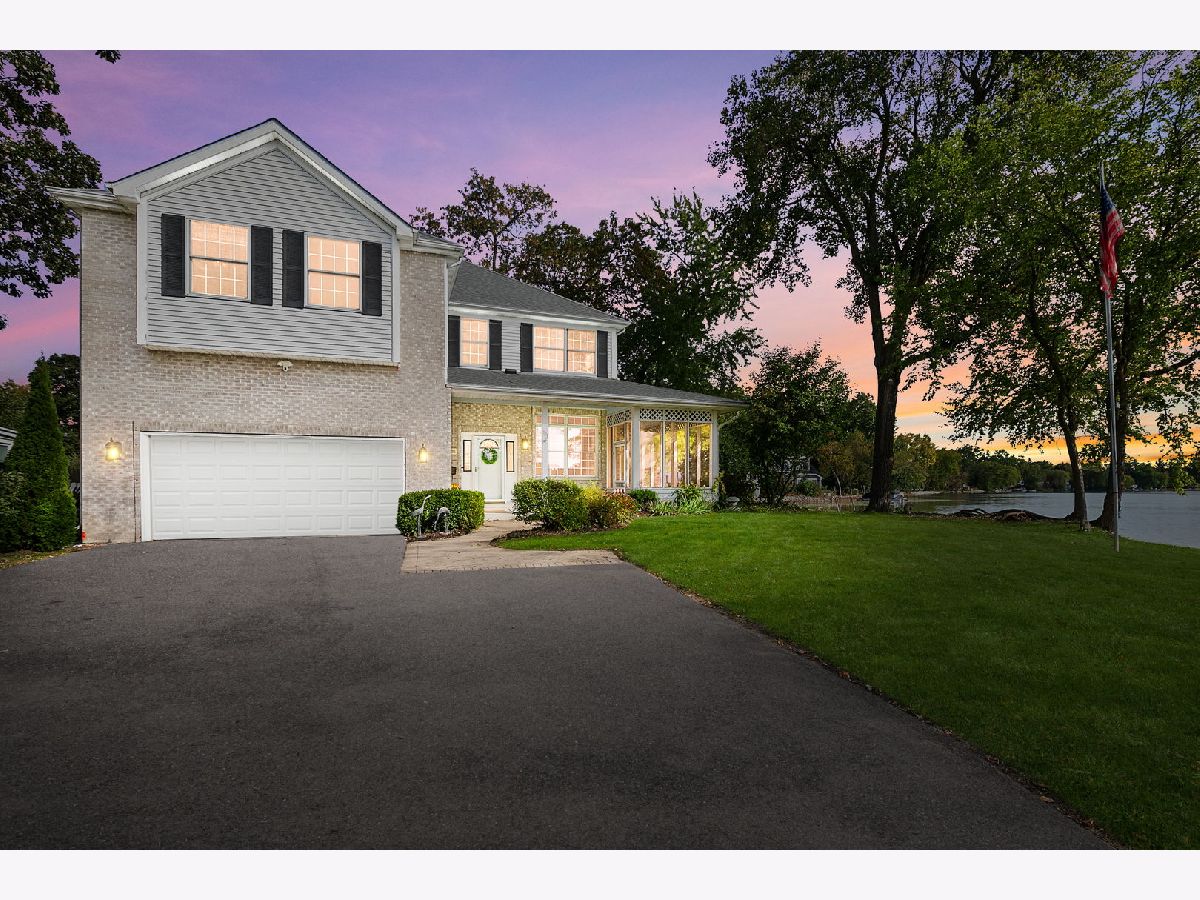


















































Room Specifics
Total Bedrooms: 4
Bedrooms Above Ground: 4
Bedrooms Below Ground: 0
Dimensions: —
Floor Type: —
Dimensions: —
Floor Type: —
Dimensions: —
Floor Type: —
Full Bathrooms: 3
Bathroom Amenities: Separate Shower
Bathroom in Basement: 0
Rooms: —
Basement Description: —
Other Specifics
| 2 | |
| — | |
| — | |
| — | |
| — | |
| 125X65 | |
| Full | |
| — | |
| — | |
| — | |
| Not in DB | |
| — | |
| — | |
| — | |
| — |
Tax History
| Year | Property Taxes |
|---|---|
| 2014 | $14,895 |
| — | $19,458 |
Contact Agent
Nearby Similar Homes
Nearby Sold Comparables
Contact Agent
Listing Provided By
Coldwell Banker Realty

