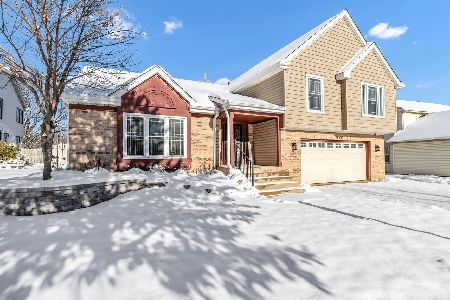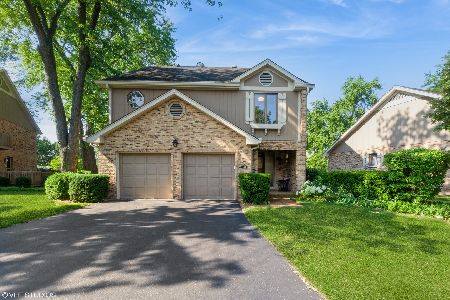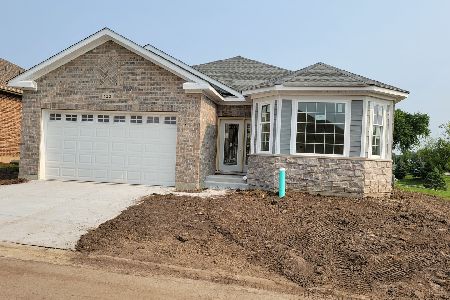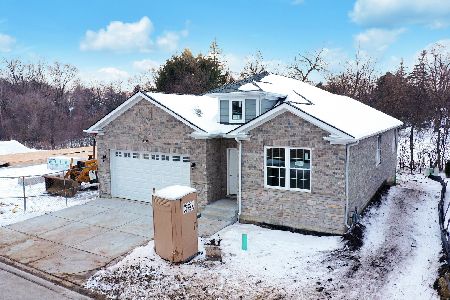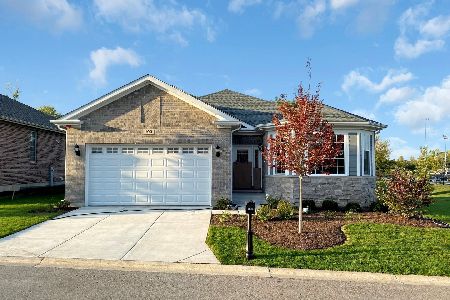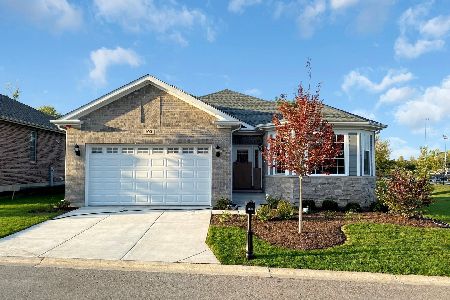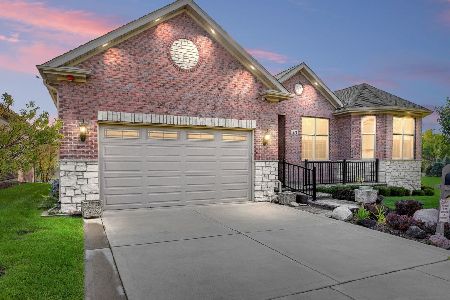101 Donmor Drive, Bloomingdale, Illinois 60108
$729,900
|
For Sale
|
|
| Status: | Active |
| Sqft: | 1,887 |
| Cost/Sqft: | $387 |
| Beds: | 2 |
| Baths: | 2 |
| Year Built: | 2025 |
| Property Taxes: | $380 |
| Days On Market: | 120 |
| Lot Size: | 0,15 |
Description
October 2025 Delivery on this New Home in Bloomingdale! All Brick Ranch with 2 Bedrooms, 2 Baths, and a Office, a Custom Open Floor Plan. WK Home Builders introduces the Boulder Model. This new home is Located in the Springfield Place Subdivision, a Exclusive Enclave of all Brick Custom Ranch Homes offering a Maintenance Free Living Environment with No Age Restrictions. This Home features Engineered Hardwood Flooring Throughout the Entire 1st Floor, except Tile in Bathrooms and in the Laundry Room. A Dramatic Cathedral Ceiling in the Living Room/Dining ! The Kitchen offers Furniture Quality Cabinetry, and all Countertops are Granite, also there is a large Island! A Appliance Package is Included which features a Oven/Range, Microwave and Dishwasher. The Owner's Bedroom has a Luxury Bathroom with a Walk In Shower! Full 9' Deep Pour unfinished Basement with Modified Lookout! High Efficiency Furnace and Central Air. Fully Landscaped Lot plus Deck! Bloomingdale offers a Excellent School System. Walk to Springfield Park. A Short Drive to the Metra, minutes to the Lake Street Extension and I-355. Interior Photo's Seen on Line are of a Upgraded Boulder Model Similar to the Upgrades in this Home! The listed Price is the Base Price! Still time to Select Options!
Property Specifics
| Single Family | |
| — | |
| — | |
| 2025 | |
| — | |
| BOULDER | |
| No | |
| 0.15 |
| — | |
| — | |
| 250 / Monthly | |
| — | |
| — | |
| — | |
| 12447849 | |
| 0216117005 |
Nearby Schools
| NAME: | DISTRICT: | DISTANCE: | |
|---|---|---|---|
|
Grade School
Erickson Elementary School |
13 | — | |
|
Middle School
Westfield Middle School |
13 | Not in DB | |
|
High School
Lake Park High School |
108 | Not in DB | |
Property History
| DATE: | EVENT: | PRICE: | SOURCE: |
|---|---|---|---|
| 15 Aug, 2025 | Listed for sale | $729,900 | MRED MLS |
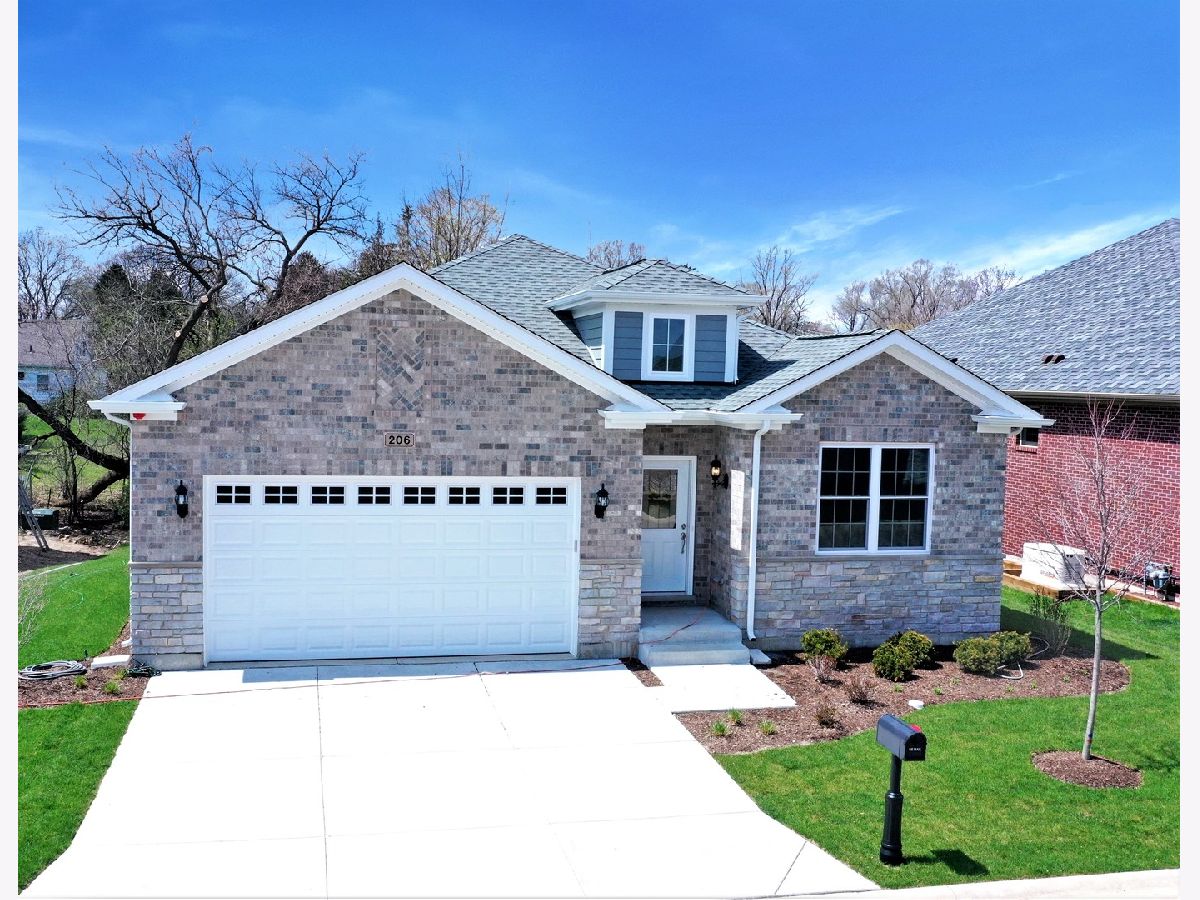
































Room Specifics
Total Bedrooms: 2
Bedrooms Above Ground: 2
Bedrooms Below Ground: 0
Dimensions: —
Floor Type: —
Full Bathrooms: 2
Bathroom Amenities: Separate Shower,Double Sink
Bathroom in Basement: 0
Rooms: —
Basement Description: —
Other Specifics
| 2 | |
| — | |
| — | |
| — | |
| — | |
| 63X102 | |
| Unfinished | |
| — | |
| — | |
| — | |
| Not in DB | |
| — | |
| — | |
| — | |
| — |
Tax History
| Year | Property Taxes |
|---|---|
| 2025 | $380 |
Contact Agent
Nearby Similar Homes
Nearby Sold Comparables
Contact Agent
Listing Provided By
Baird & Warner

