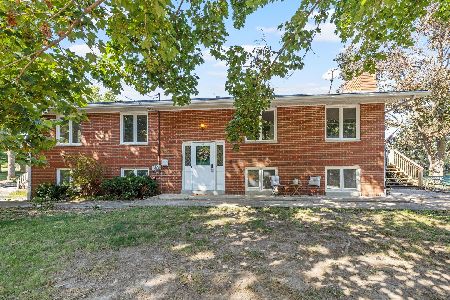1012 Independence Boulevard, Yorkville, Illinois 60560
$424,990
|
For Sale
|
|
| Status: | Active |
| Sqft: | 2,800 |
| Cost/Sqft: | $152 |
| Beds: | 3 |
| Baths: | 4 |
| Year Built: | 2000 |
| Property Taxes: | $8,632 |
| Days On Market: | 79 |
| Lot Size: | 0,47 |
Description
BRAND NEW FURNACE and A/C! Plus roof, siding, and gutters all replaced in 2024! This 3-bedroom, 3.5-bath home offers over 2,800 sq ft of finished living space and a very functional floor plan, all poised on nearly a half-acre lot with unique open space. The main level includes a mudroom with laundry, a kitchen with breakfast bar and table space, and a dining room that opens easily into the living room-perfect for everyday living or gathering with friends. A see-thru fireplace adds warmth and connects the living room to the sunroom, where natural light pours in and creates a cozy spot to relax. A convenient half bath completes the main floor. Upstairs, you'll find 3 total bedrooms-2 served by a full hall bath, plus a spacious primary suite with its own private ensuite bath, offering a relaxing retreat at the end of the day. The finished basement adds even more flexibility with a large rec area and another full bath-ideal for entertaining. Step outside and discover a paver patio, deck, and a tiered garden with a pond, bridge, and winding paths-an unexpected, private retreat you'd never guess was there. And the location is fantastic-just minutes from all of Yorkville's conveniences.
Property Specifics
| Single Family | |
| — | |
| — | |
| 2000 | |
| — | |
| — | |
| No | |
| 0.47 |
| Kendall | |
| Cimarron Ridge | |
| — / Not Applicable | |
| — | |
| — | |
| — | |
| 12439102 | |
| 0229130007 |
Nearby Schools
| NAME: | DISTRICT: | DISTANCE: | |
|---|---|---|---|
|
Grade School
Yorkville Grade School |
115 | — | |
|
Middle School
Yorkville Middle School |
115 | Not in DB | |
|
High School
Yorkville High School |
115 | Not in DB | |
Property History
| DATE: | EVENT: | PRICE: | SOURCE: |
|---|---|---|---|
| 6 Oct, 2025 | Under contract | $424,990 | MRED MLS |
| — | Last price change | $449,990 | MRED MLS |
| 15 Aug, 2025 | Listed for sale | $474,990 | MRED MLS |

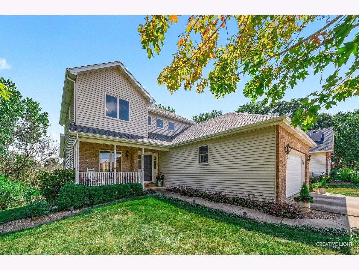
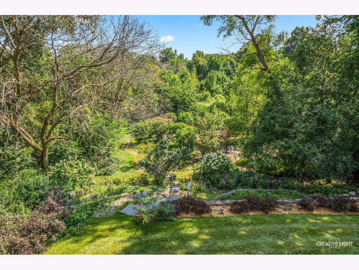
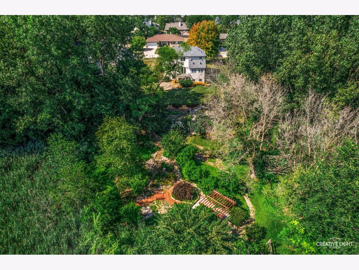
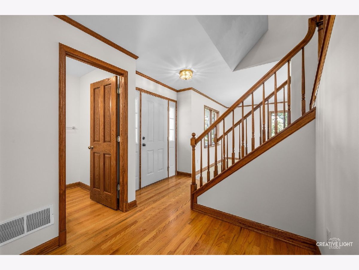
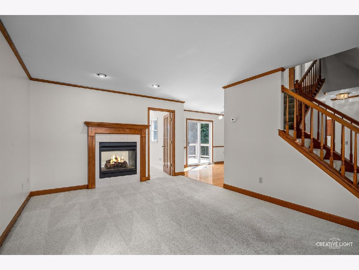
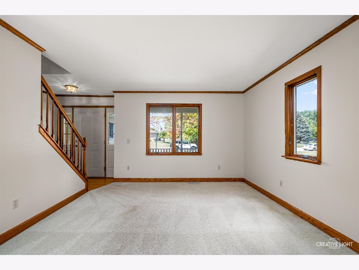
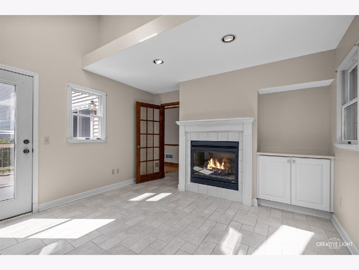
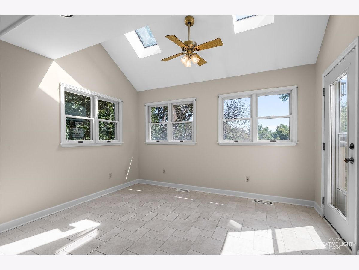
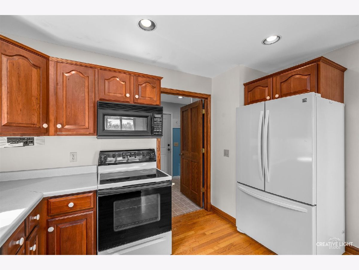
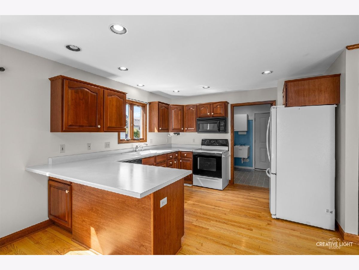
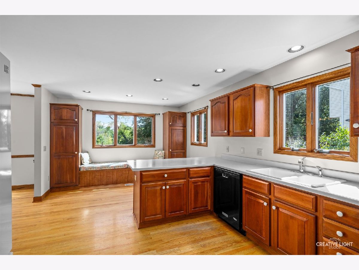
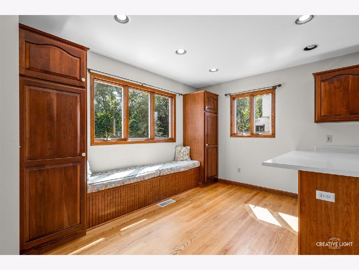
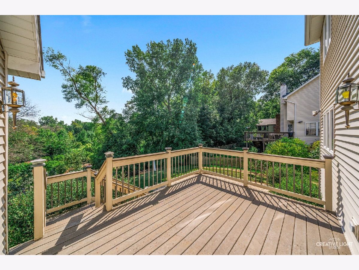
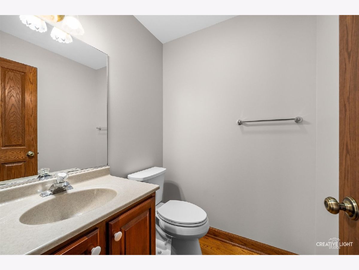
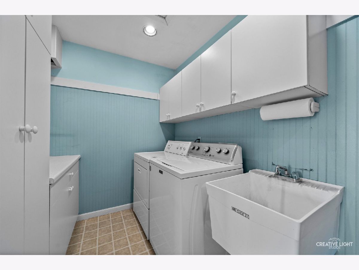

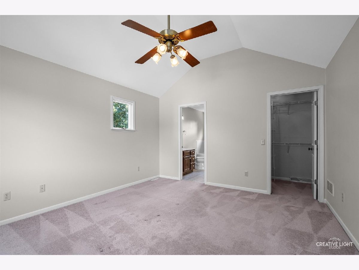
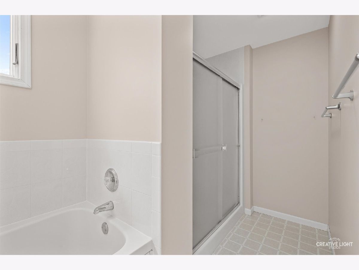
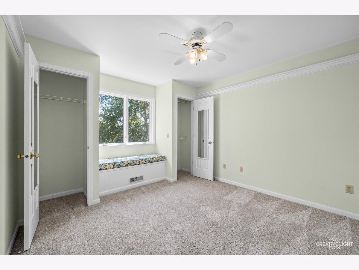
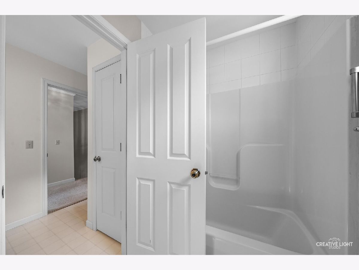
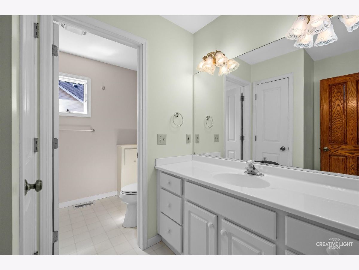
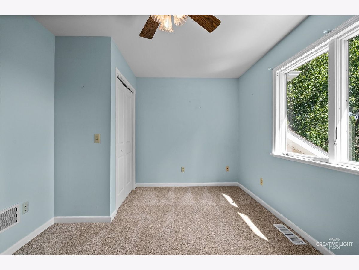
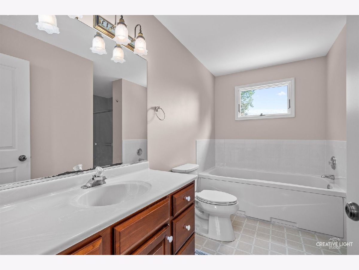
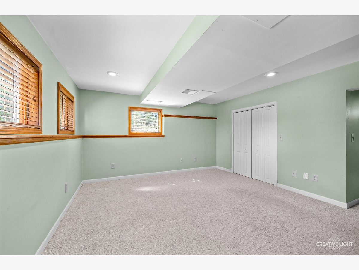
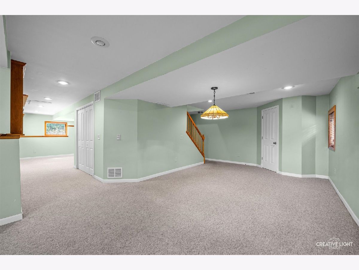
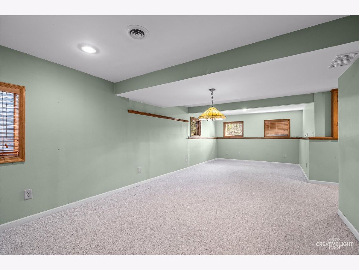
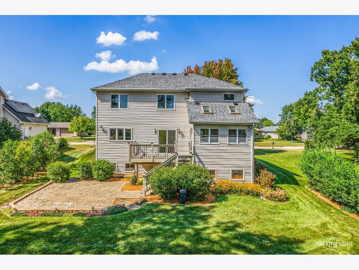
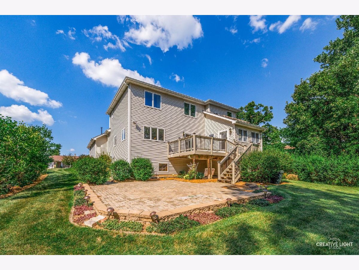
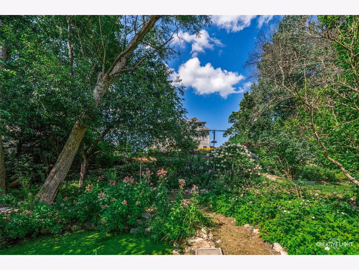
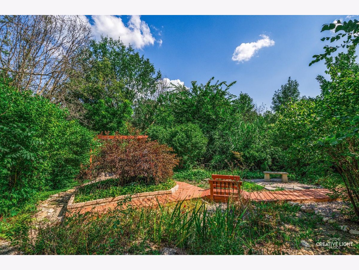
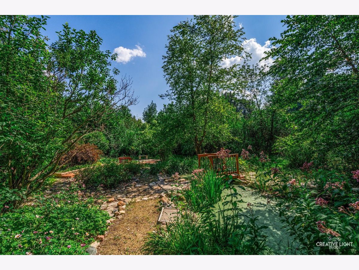
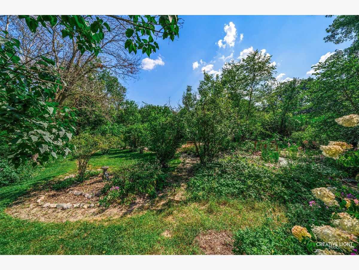
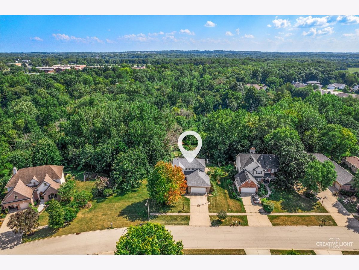
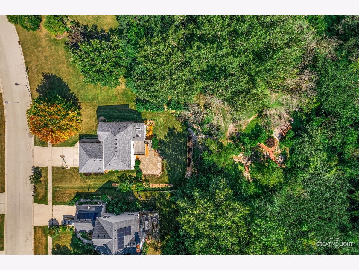
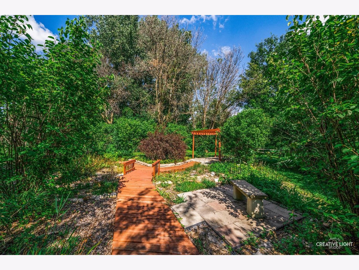
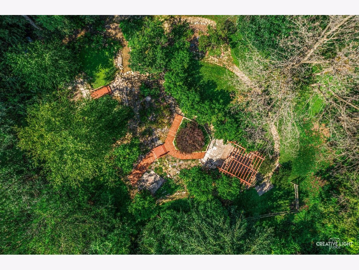
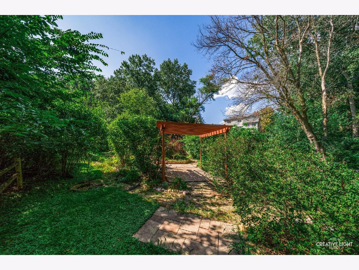
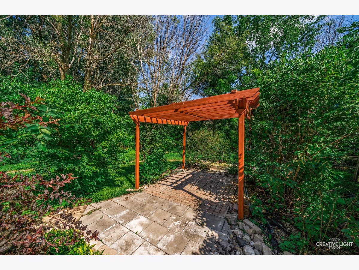
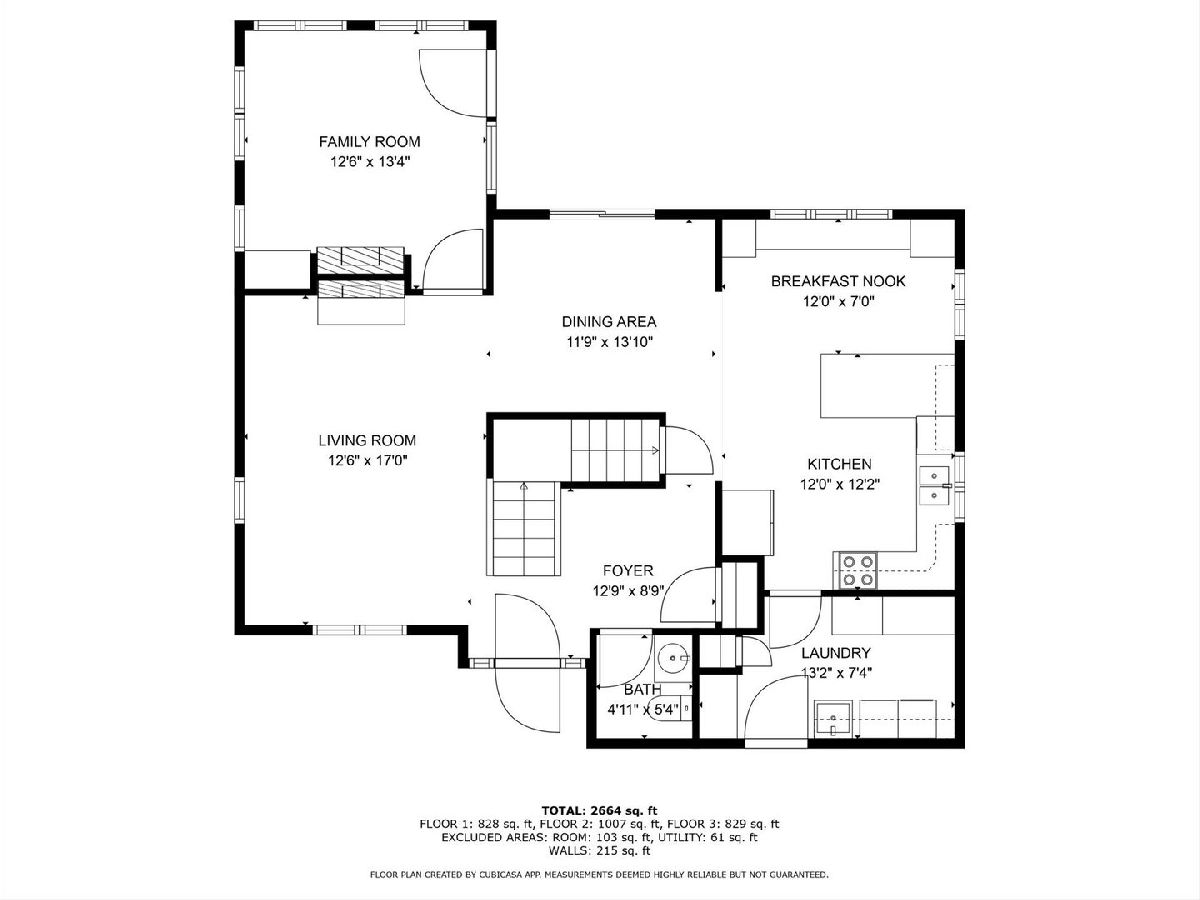
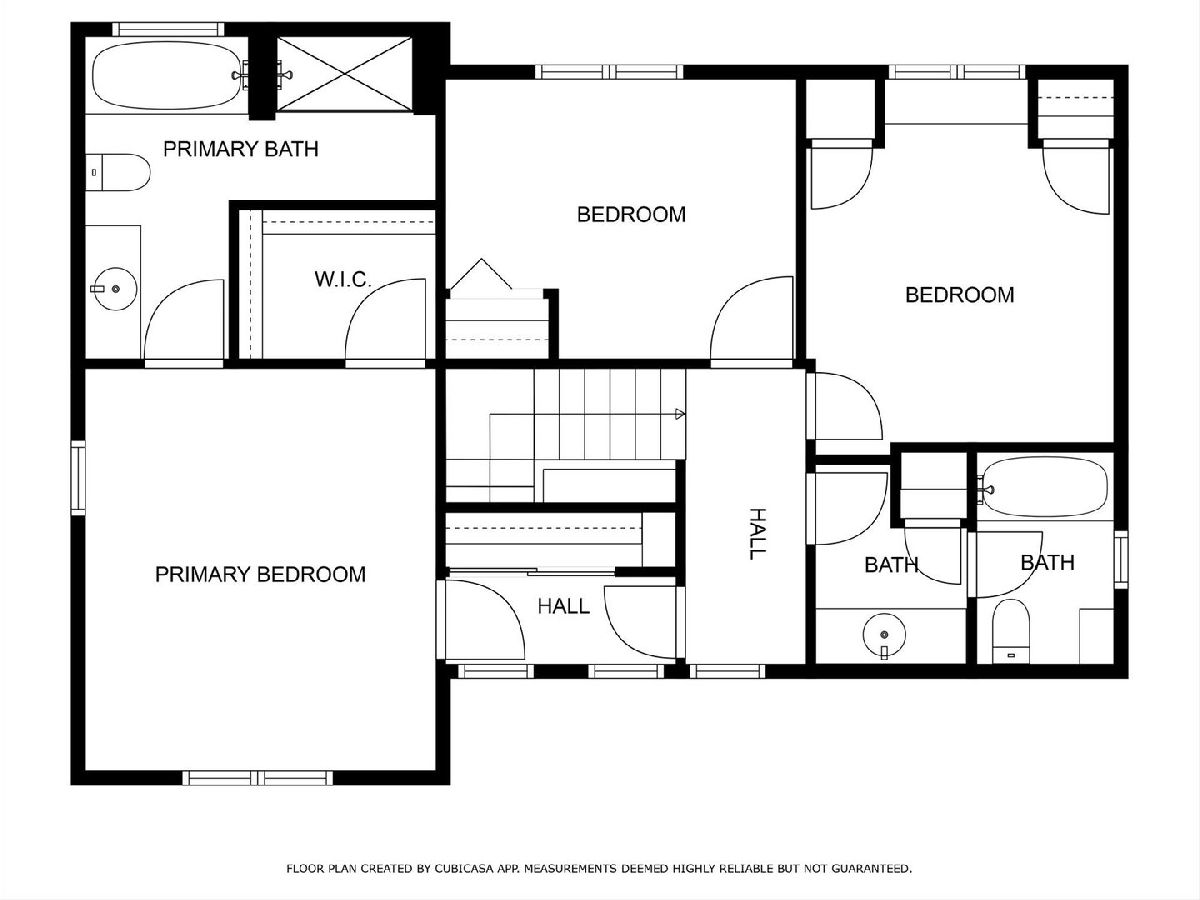
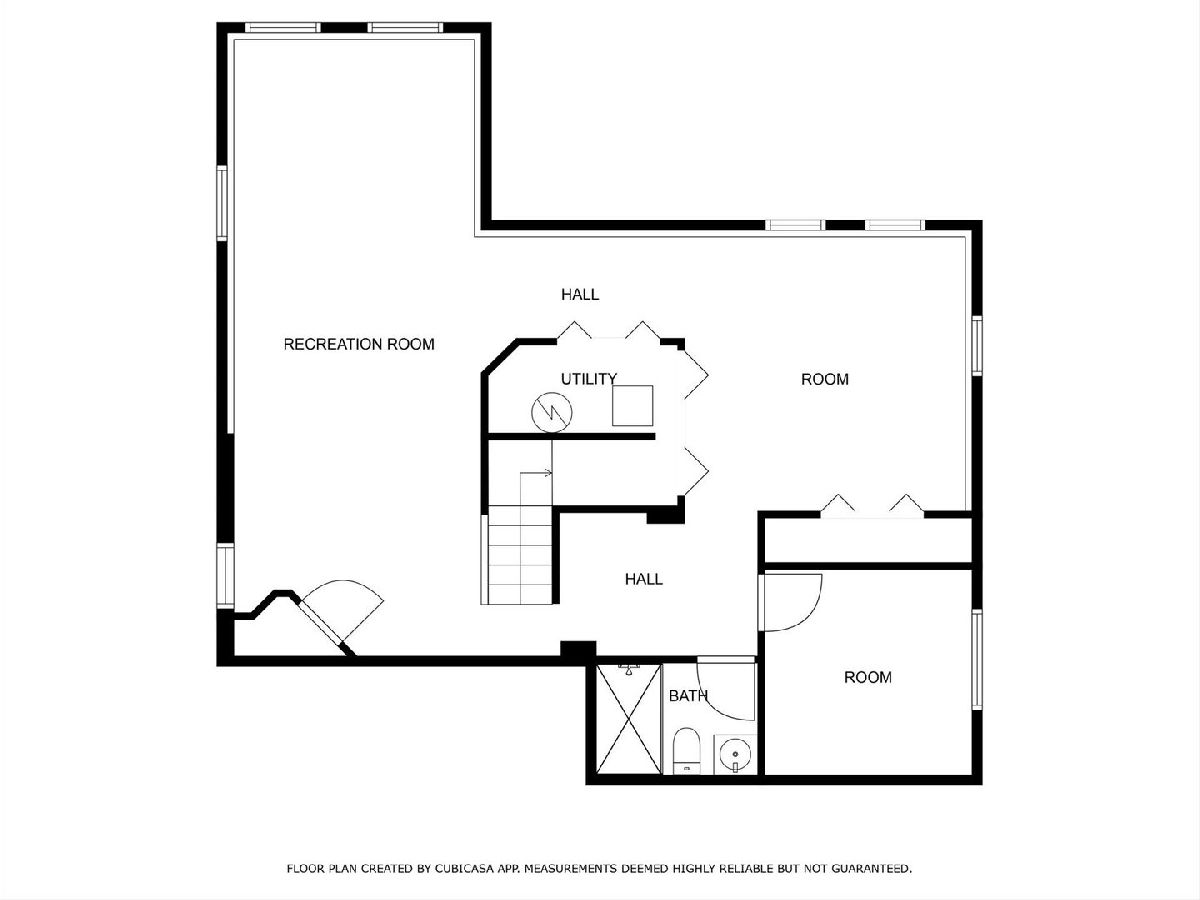
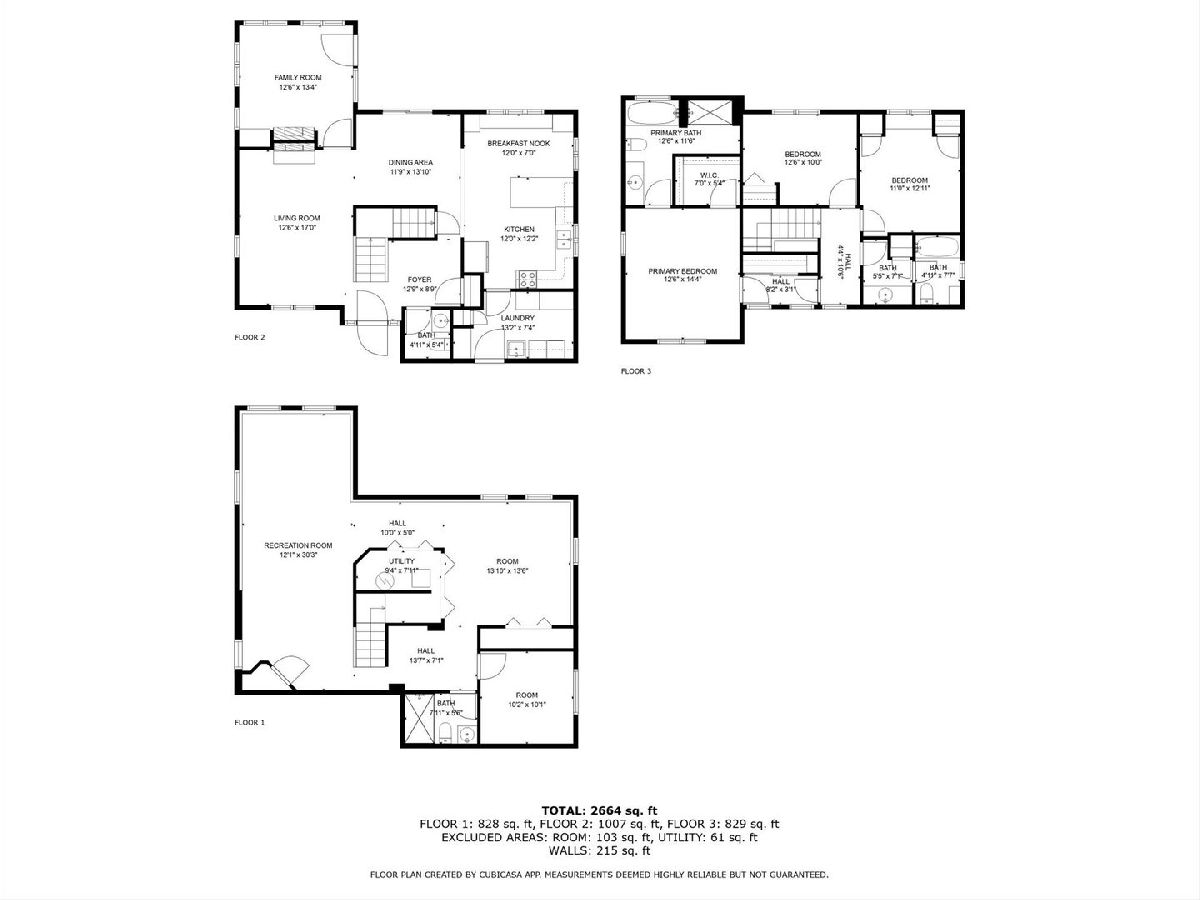
Room Specifics
Total Bedrooms: 3
Bedrooms Above Ground: 3
Bedrooms Below Ground: 0
Dimensions: —
Floor Type: —
Dimensions: —
Floor Type: —
Full Bathrooms: 4
Bathroom Amenities: Separate Shower,Soaking Tub
Bathroom in Basement: 1
Rooms: —
Basement Description: —
Other Specifics
| 2 | |
| — | |
| — | |
| — | |
| — | |
| 81x250x80x248 | |
| Unfinished | |
| — | |
| — | |
| — | |
| Not in DB | |
| — | |
| — | |
| — | |
| — |
Tax History
| Year | Property Taxes |
|---|---|
| 2025 | $8,632 |
Contact Agent
Nearby Similar Homes
Nearby Sold Comparables
Contact Agent
Listing Provided By
john greene, Realtor




