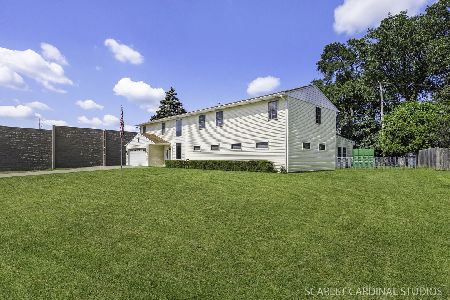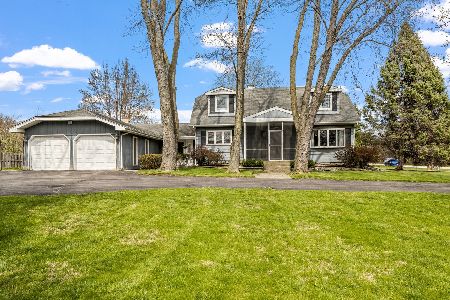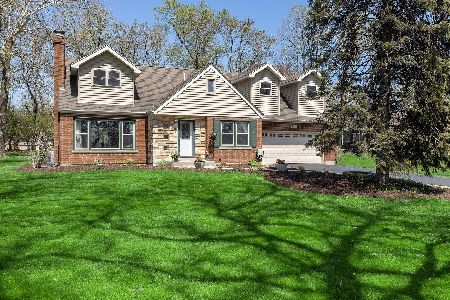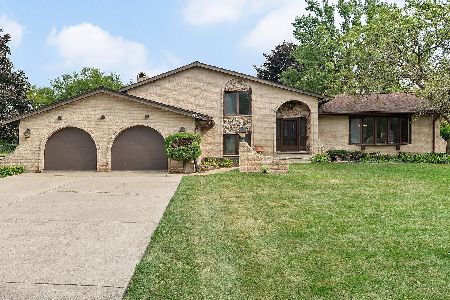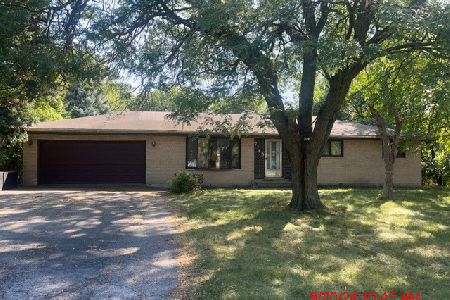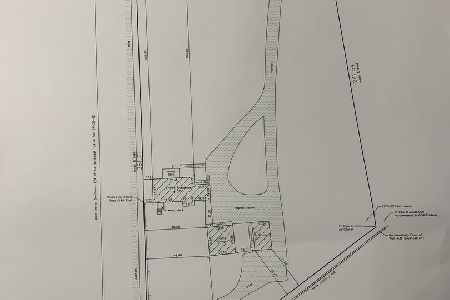10135 5th Avenue Cutoff, Countryside, Illinois 60525
$749,900
|
For Sale
|
|
| Status: | Active |
| Sqft: | 1,464 |
| Cost/Sqft: | $512 |
| Beds: | 3 |
| Baths: | 1 |
| Year Built: | — |
| Property Taxes: | $10,997 |
| Days On Market: | 22 |
| Lot Size: | 0,64 |
Description
This unique investment opportunity awaits you on the magical and charming "Cutoff". The house is being sold together with the adjoining ranch at 10125 5th Ave. Cutoff. An oversized garage overlaps both lot lines, hence the joint sale. These lovely, wooded properties (1-acre combined) are adjacent to the Johnson Equestrian Center, so horse lovers take note. Perfect situation for an investor, a homeowner looking for rental income to supplement the mortgage, even multi-generational living. 10135 boasts a sun-drenched living room with fireplace, charming arched doorways, and a formal dining room with a lovely bay window. Mealtime prep is a breeze in the fully applianced kitchen, including a double oven for the Thanksgiving birds. The spa-like bathroom is to die for, with a relaxing soaker tub, glass enclosure shower, and cathedral ceiling with skylight. Beautiful cabinetry offers an abundance of storage. All 3 tranquil bedrooms have generous closet space and sparkling glass doorknobs. Pull-down stairs to floored attic for additional storage. Originally a 1-car attached garage, the heated workshop/hobby room has a multitude of uses. And don't overlook the 3-season room, with 5 sets of sliding glass doors, making you feel like one with the outdoors. The partial basement houses the mechanicals and laundry, along with a quarter bath. Updates include new central air and hot water heater in 2024, and a tear-off roof in 2020. The 4-car tandem garage is a man cave on steroids, with radiant heat, finished walls, ceiling fans, built-in car lift, PVC sink with hot and cold running water, and a 10' X 18' overhead door, with outside measurements of approx. 30' X 50'...that's nearly 1,500 sq. ft.! This is truly a one-of-a-kind structure. Still need additional storage? Then the oversized storage shed can accommodate those needs. Lest we forget the 10125 property, which is currently rented out month-to-month for $1,400. It offers 3 bedrooms, 1 bath, a living room/dining room combo, an oak cabinet kitchen, an office/TV room and a partial basement. There is a relaxing deck, along with 2 outdoor storage sheds, in addition to a 2.5-car garage with bump-out storage. Conveniently located close to I-294 and I-55, the Metra, shopping and restaurants. Easy drive into the city. This truly is a rare offering that needs to be explored.
Property Specifics
| Single Family | |
| — | |
| — | |
| — | |
| — | |
| — | |
| No | |
| 0.64 |
| Cook | |
| — | |
| 0 / Not Applicable | |
| — | |
| — | |
| — | |
| 12488816 | |
| 18281030130000 |
Nearby Schools
| NAME: | DISTRICT: | DISTANCE: | |
|---|---|---|---|
|
Grade School
Ideal Elementary School |
105 | — | |
|
Middle School
Wm F Gurrie Middle School |
105 | Not in DB | |
|
High School
Lyons Twp High School |
204 | Not in DB | |
Property History
| DATE: | EVENT: | PRICE: | SOURCE: |
|---|---|---|---|
| 10 Oct, 2025 | Listed for sale | $749,900 | MRED MLS |
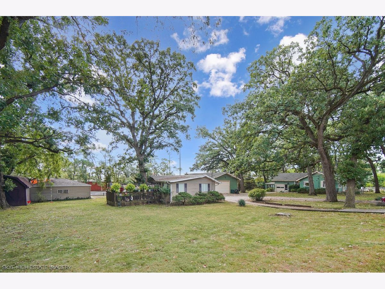
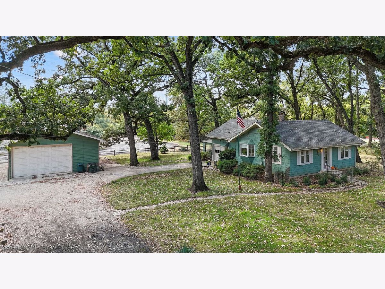
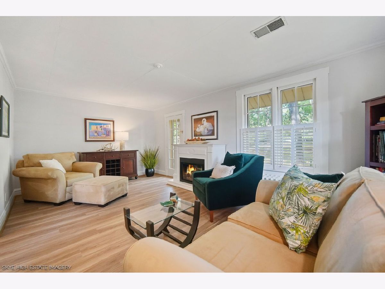
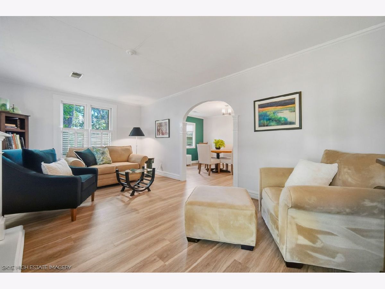
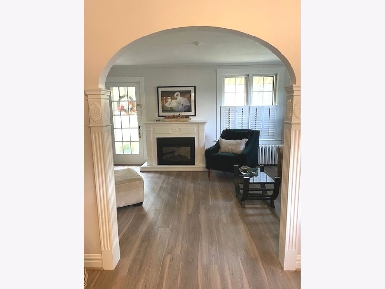
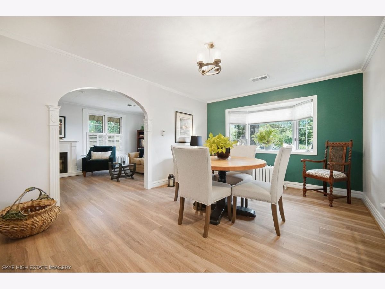
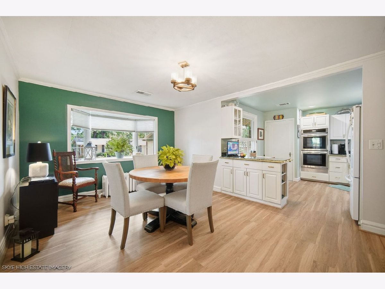
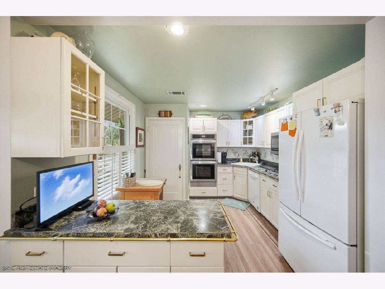
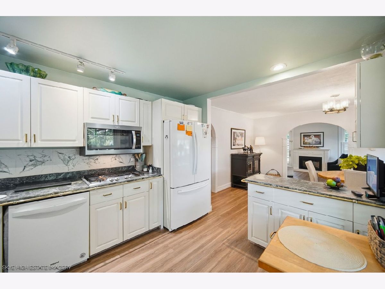
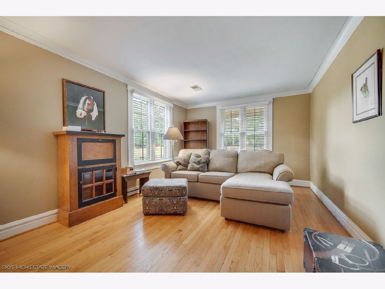
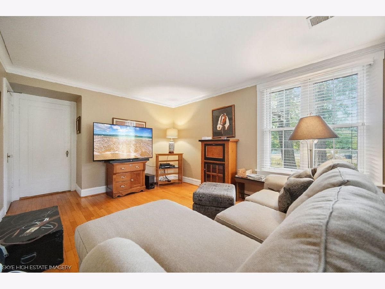
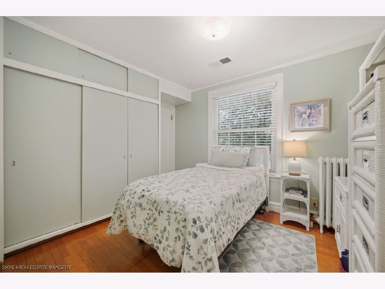
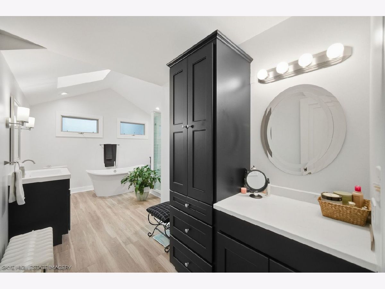
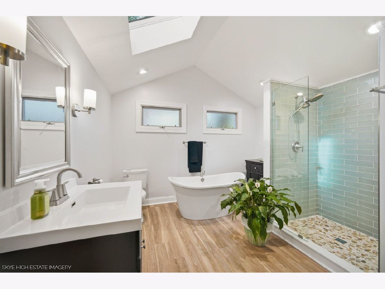
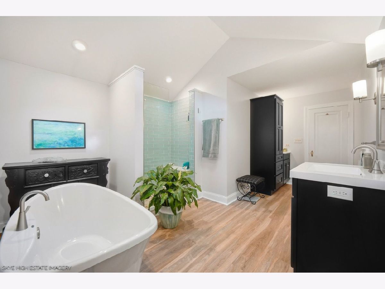
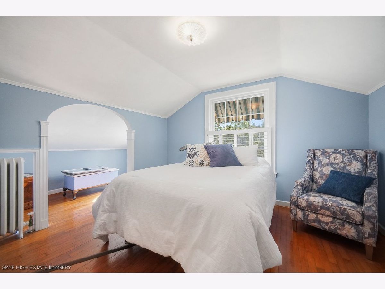
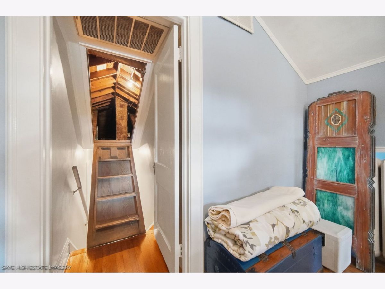
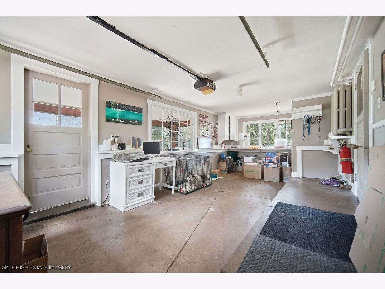
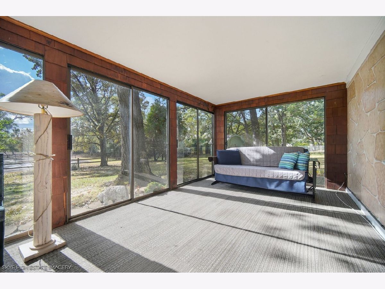
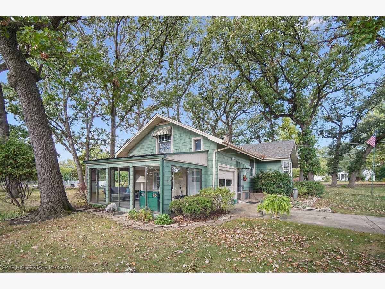
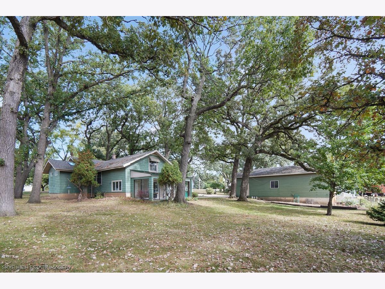
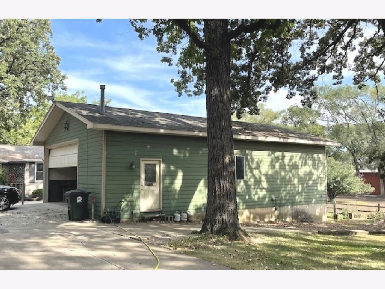
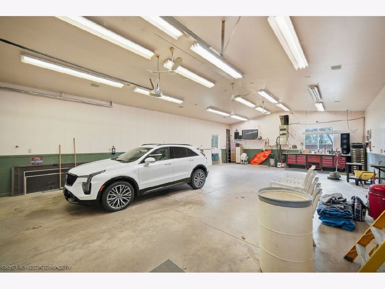
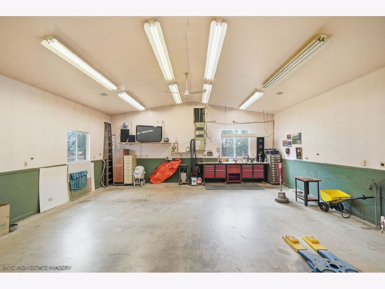
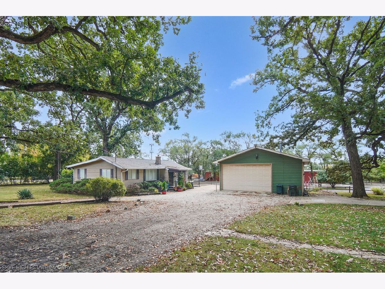
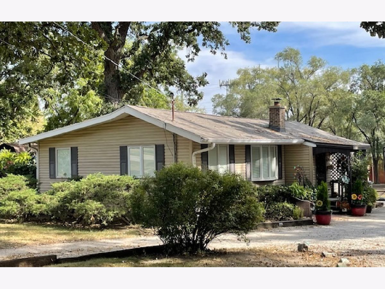
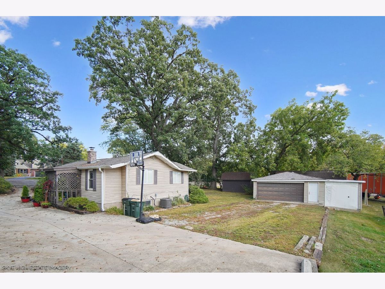
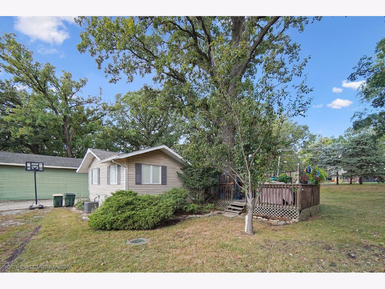
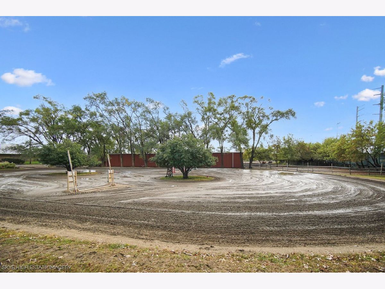
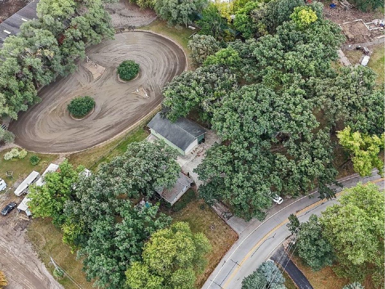
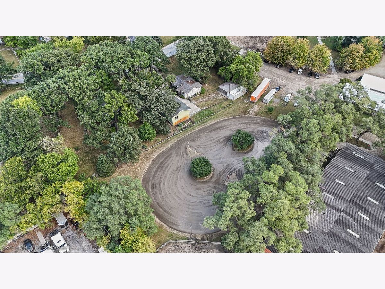
Room Specifics
Total Bedrooms: 3
Bedrooms Above Ground: 3
Bedrooms Below Ground: 0
Dimensions: —
Floor Type: —
Dimensions: —
Floor Type: —
Full Bathrooms: 1
Bathroom Amenities: Separate Shower,Soaking Tub
Bathroom in Basement: 0
Rooms: —
Basement Description: —
Other Specifics
| 4 | |
| — | |
| — | |
| — | |
| — | |
| 27965 | |
| Pull Down Stair | |
| — | |
| — | |
| — | |
| Not in DB | |
| — | |
| — | |
| — | |
| — |
Tax History
| Year | Property Taxes |
|---|---|
| 2025 | $10,997 |
Contact Agent
Nearby Sold Comparables
Contact Agent
Listing Provided By
RE/MAX Market

