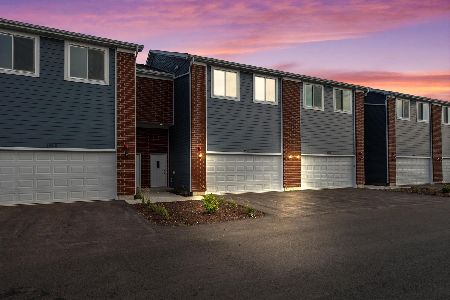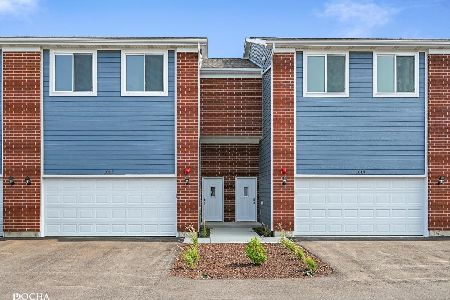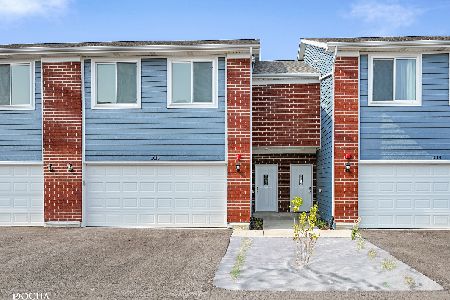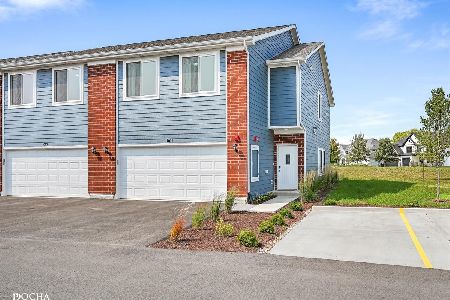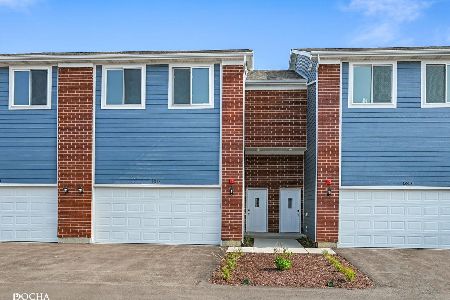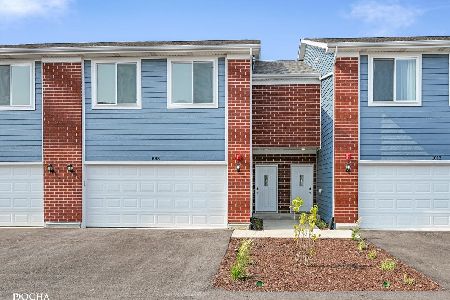1016 Gillespie Lane, Yorkville, Illinois 60560
$350,000
|
For Sale
|
|
| Status: | New |
| Sqft: | 2,679 |
| Cost/Sqft: | $131 |
| Beds: | 3 |
| Baths: | 4 |
| Year Built: | 2024 |
| Property Taxes: | $3,971 |
| Days On Market: | 2 |
| Lot Size: | 0,00 |
Description
Welcome to your new home at the Townes of Kendall, built in 2024! This 3-bedroom, 3.1-bath townhome stands out with its rare finished walkout basement-models with basements are no longer available-offering plenty of space for a rec room, home gym, or a cozy retreat to relax and watch TV, complete with a full bathroom. The open-concept main level showcases luxury vinyl plank flooring, granite countertops, and stainless steel appliances, while the spacious bedrooms include a primary suite with a large walk-in closet and a versatile loft perfect for a home office or hangout spot. Smart upgrades such as 14-foot garage ceilings, EV charger-ready outlets, a smart thermostat, and a WiFi-enabled garage door transmitter provide modern convenience, and with high-performance windows, upgraded insulation, and an energy-efficient HVAC system, you'll enjoy comfort and savings. A home warranty is included. Don't miss your chance to own one of the best models in the community!
Property Specifics
| Condos/Townhomes | |
| 2 | |
| — | |
| 2024 | |
| — | |
| CHARLES | |
| No | |
| — |
| Kendall | |
| Townes Of Kendall Market Place | |
| 207 / Monthly | |
| — | |
| — | |
| — | |
| 12475700 | |
| 0220353106 |
Nearby Schools
| NAME: | DISTRICT: | DISTANCE: | |
|---|---|---|---|
|
Grade School
Bristol Bay Elementary School |
115 | — | |
|
Middle School
Yorkville Middle School |
115 | Not in DB | |
|
High School
Yorkville High School |
115 | Not in DB | |
Property History
| DATE: | EVENT: | PRICE: | SOURCE: |
|---|---|---|---|
| 15 Nov, 2024 | Sold | $330,000 | MRED MLS |
| 1 Oct, 2024 | Under contract | $335,000 | MRED MLS |
| 12 Sep, 2024 | Listed for sale | $335,000 | MRED MLS |
| 18 Sep, 2025 | Listed for sale | $350,000 | MRED MLS |
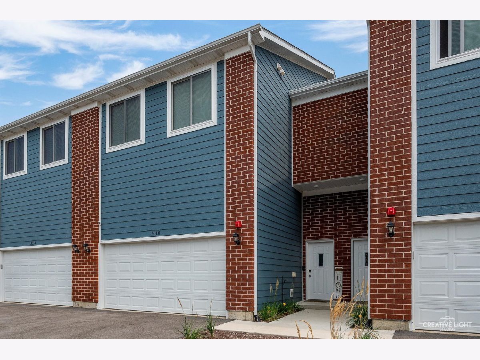
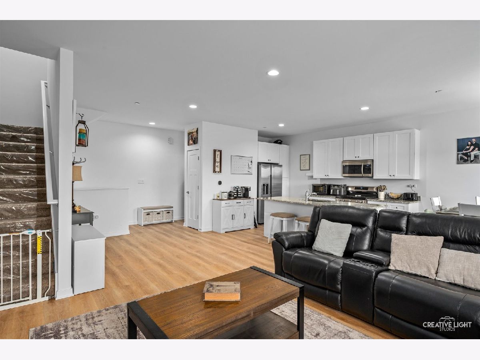
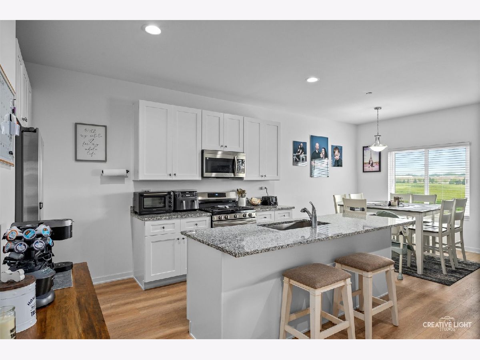
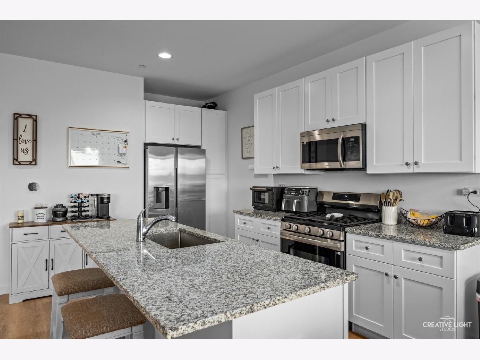
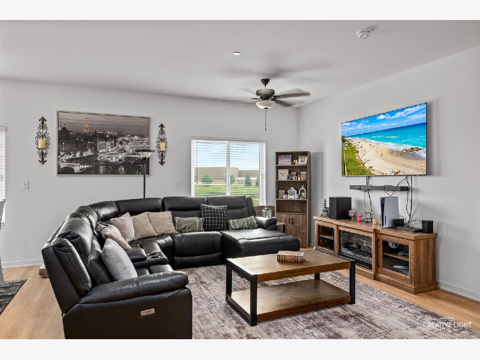
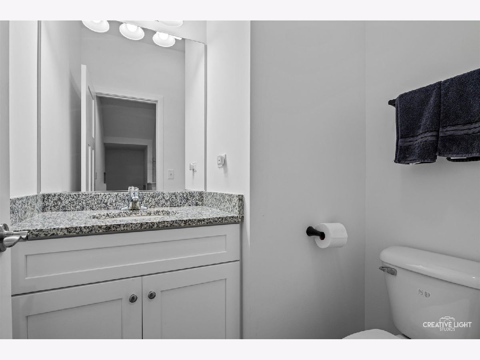
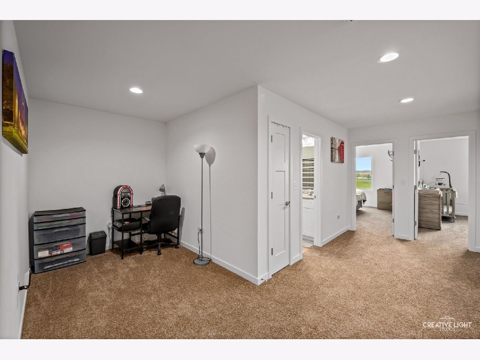
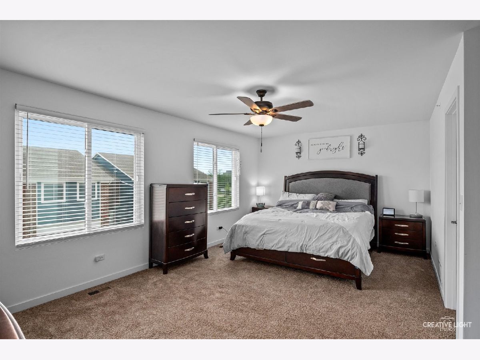
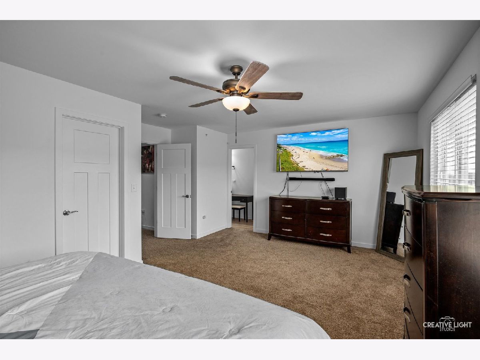
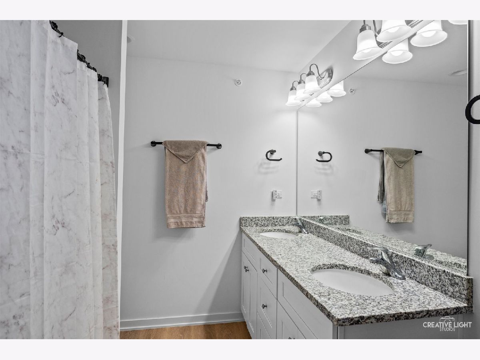
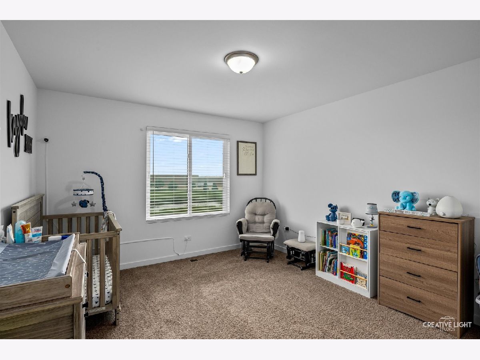
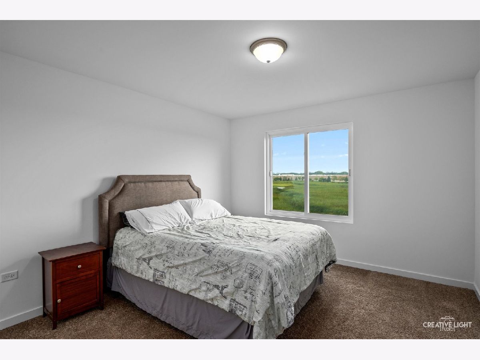
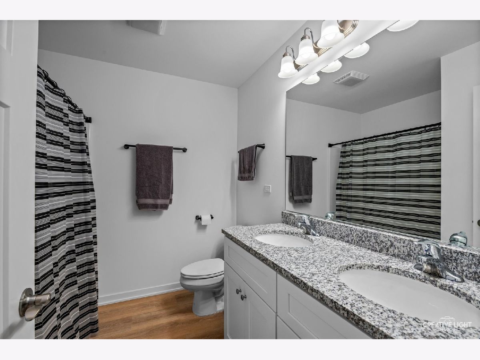
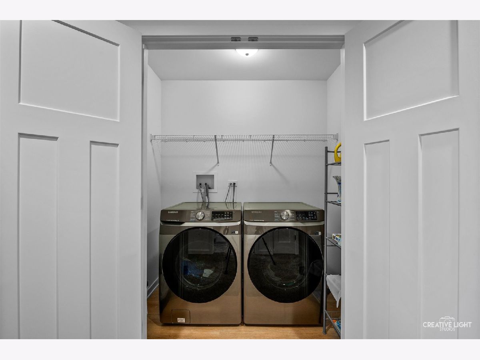
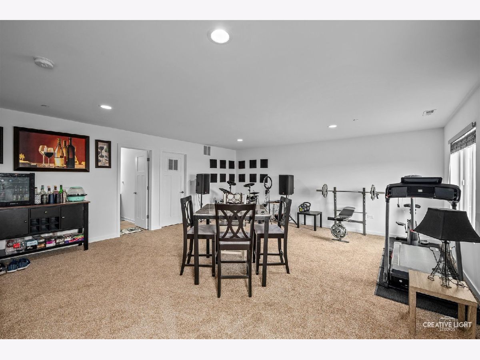
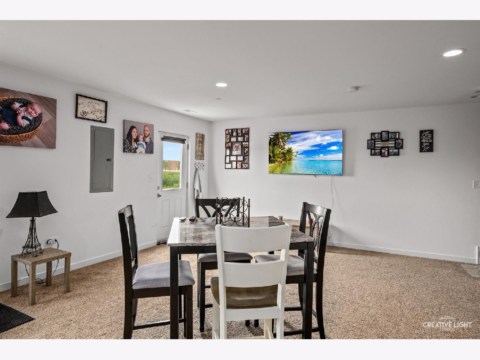
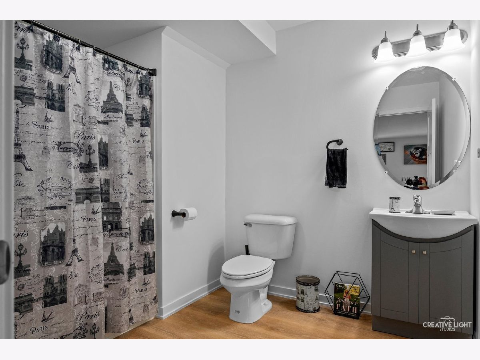
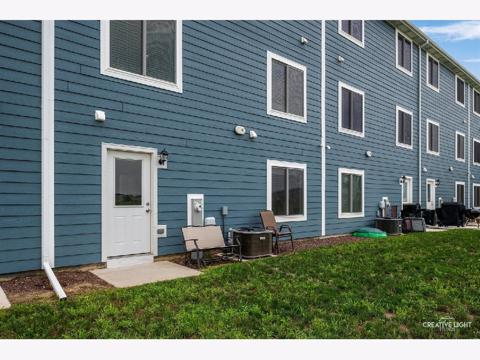
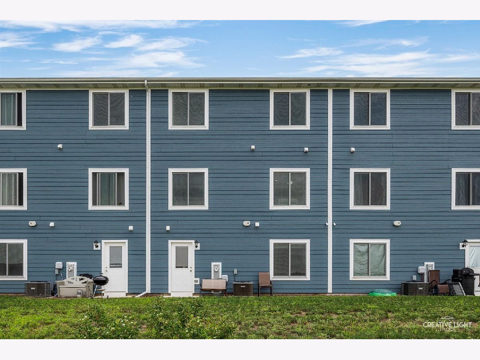
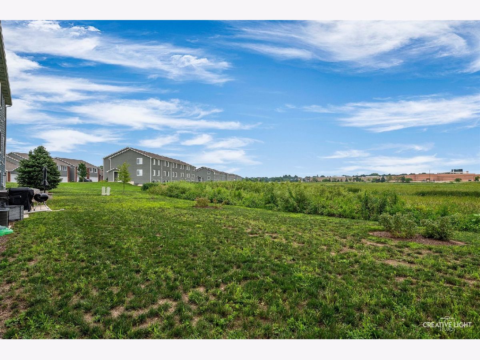
Room Specifics
Total Bedrooms: 3
Bedrooms Above Ground: 3
Bedrooms Below Ground: 0
Dimensions: —
Floor Type: —
Dimensions: —
Floor Type: —
Full Bathrooms: 4
Bathroom Amenities: Separate Shower
Bathroom in Basement: 1
Rooms: —
Basement Description: —
Other Specifics
| 2 | |
| — | |
| — | |
| — | |
| — | |
| 33X60 | |
| — | |
| — | |
| — | |
| — | |
| Not in DB | |
| — | |
| — | |
| — | |
| — |
Tax History
| Year | Property Taxes |
|---|---|
| 2025 | $3,971 |
Contact Agent
Nearby Similar Homes
Nearby Sold Comparables
Contact Agent
Listing Provided By
Real Broker, LLC







