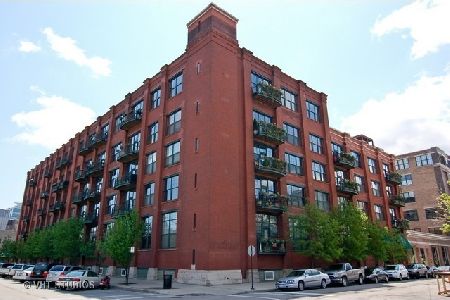1017 Washington Boulevard, Near West Side, Chicago, Illinois 60607
$799,000
|
For Sale
|
|
| Status: | Active |
| Sqft: | 2,200 |
| Cost/Sqft: | $363 |
| Beds: | 2 |
| Baths: | 2 |
| Year Built: | 1912 |
| Property Taxes: | $15,521 |
| Days On Market: | 47 |
| Lot Size: | 0,00 |
Description
Experience the pulse of being in the heart of the West Loop, the very best central block in the midst of all of action in the most convenient and strategic location steps to the highest concentration of find and casual dining in the City of Chicago. Accompanied by retail, cafes, nightlife, day life for sports event watching, brunch, lunch time on Saturdays, dog parks strollers, three City of Chicago Parks in walking distance. Walk to your office in the West Loop, Loop, EL stop at Lake and Morgan, Metra, Loop Offices, easy access to all of the expressways. A completely Integrated neighborhood with some of the top public and private schools in the city and state of Illinois. Residence 6F located in a boutique loft building of 48 years with a brand new, contemporary and inviting lobby, Butterfly system access. Residence 6F features a completely one of a kind flor plan in an old tire factory in its former life built in 1912 including vaulted flat concrete cathedral ceilings on a near 22' foot pitch. Elevated or mezzanine second bedroom split apart from sumptuous primary suite with walk-in closet, built ins, highly upgraded and masterfully executed dual vanity, stone countertop, large showiness with steam, bench, dressed in stone, frameless showed glass. fully enclosed bedroom. central kitchen in a 42' by 17' main living space, all wood cabinetry easily can be sprayed any color, stainless steel appliance, 1.25" straight edge granite. Laundry room. Vast living room, real "tongue and groove" oak hardwood floors which can be sanded multiple times. Sun-drenched west exposure. Two parking spaces, P2-16 and P2-60 included in the list price. Approximately 2200 square feet. A must see at $363 per square foot including two onsite parking spaces. 48-unit building offers common sundeck with barbecues, furniture and city views.
Property Specifics
| Condos/Townhomes | |
| 6 | |
| — | |
| 1912 | |
| — | |
| — | |
| No | |
| — |
| Cook | |
| — | |
| 750 / Monthly | |
| — | |
| — | |
| — | |
| 12504569 | |
| 17084460201005 |
Nearby Schools
| NAME: | DISTRICT: | DISTANCE: | |
|---|---|---|---|
|
Grade School
Skinner Elementary School |
299 | — | |
|
Middle School
Skinner Elementary School |
299 | Not in DB | |
Property History
| DATE: | EVENT: | PRICE: | SOURCE: |
|---|---|---|---|
| 21 Mar, 2019 | Under contract | $0 | MRED MLS |
| 14 Dec, 2018 | Listed for sale | $0 | MRED MLS |
| 23 Aug, 2019 | Listed for sale | $0 | MRED MLS |
| 6 Apr, 2022 | Listed for sale | $0 | MRED MLS |
| 27 Oct, 2025 | Listed for sale | $799,000 | MRED MLS |
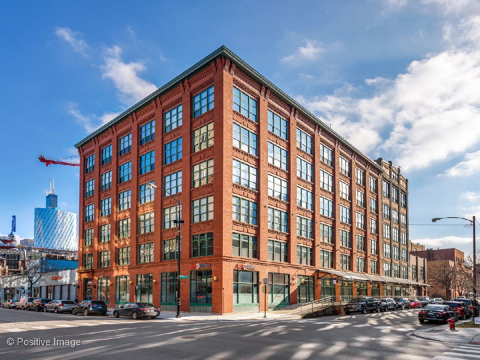
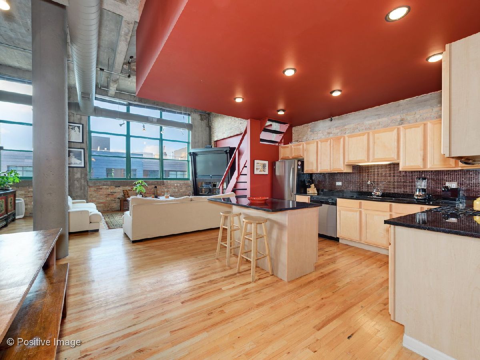
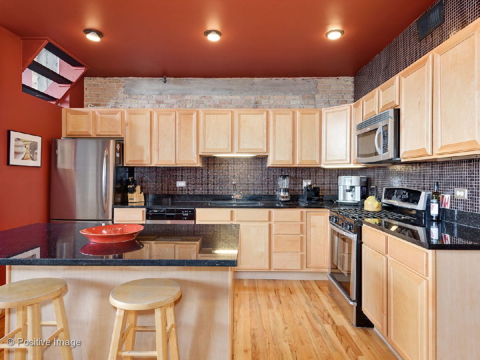
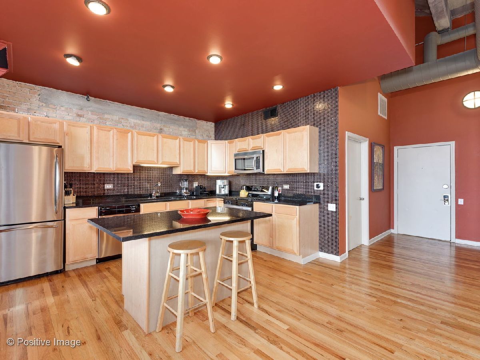
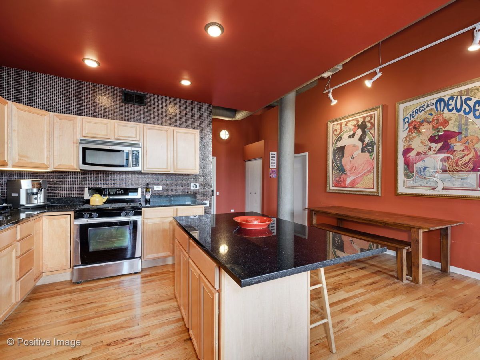
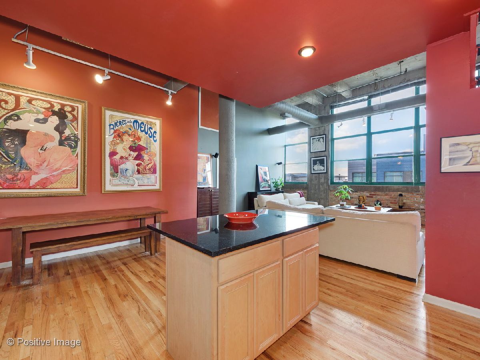
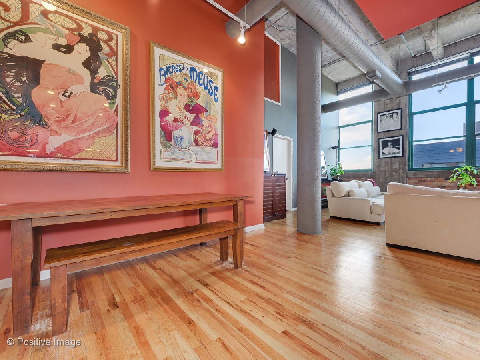
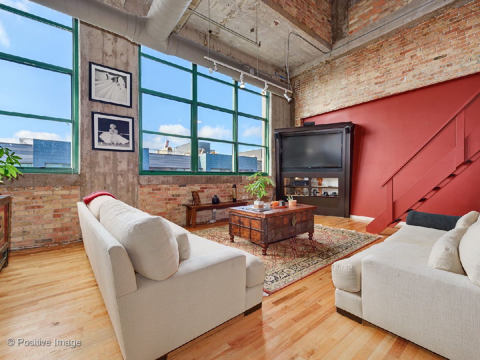
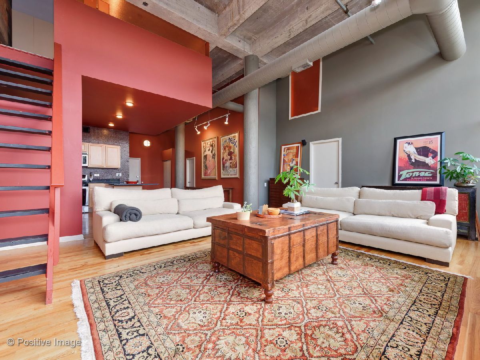
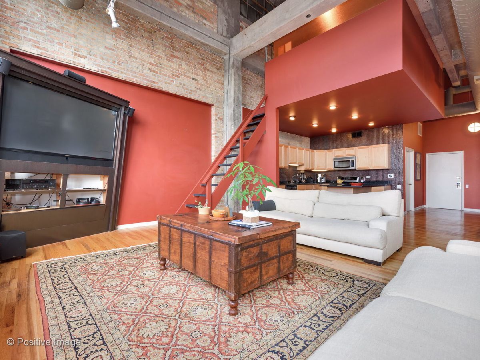
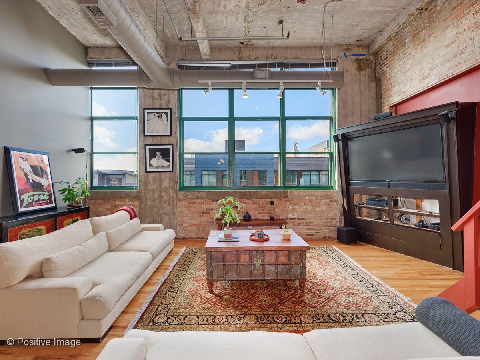
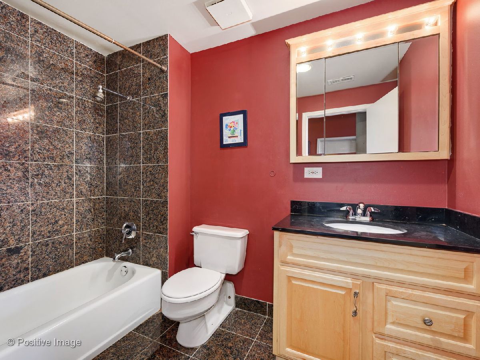
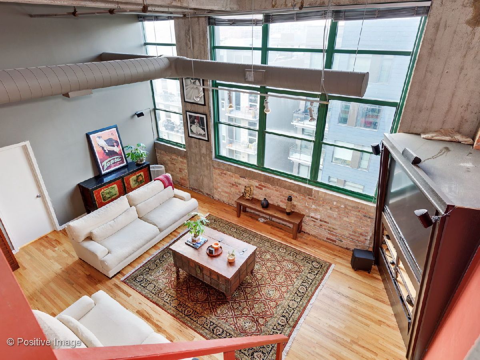
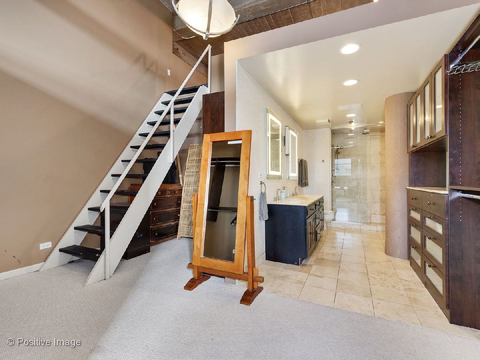
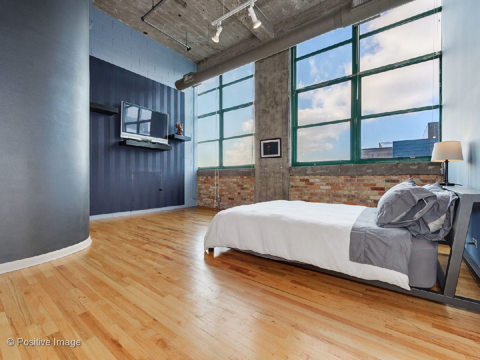
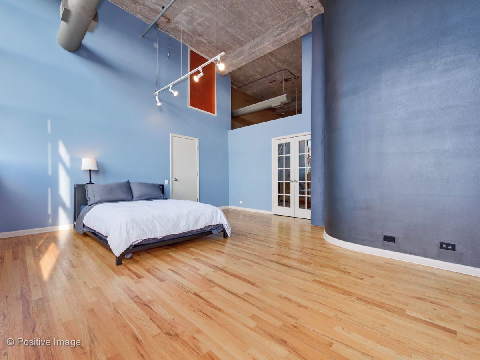
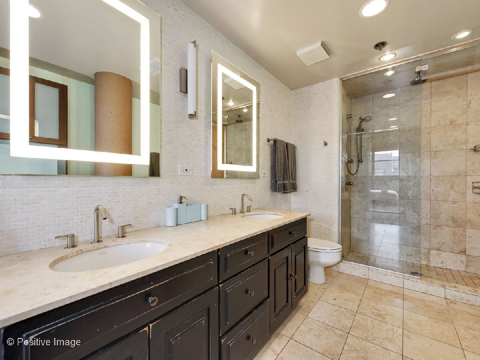
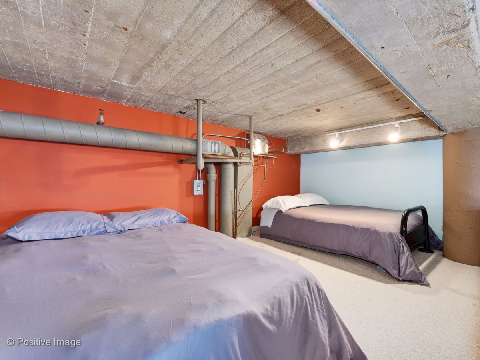
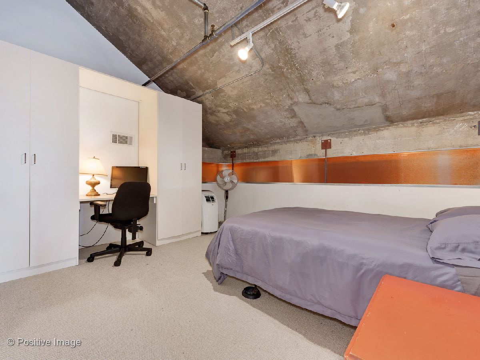
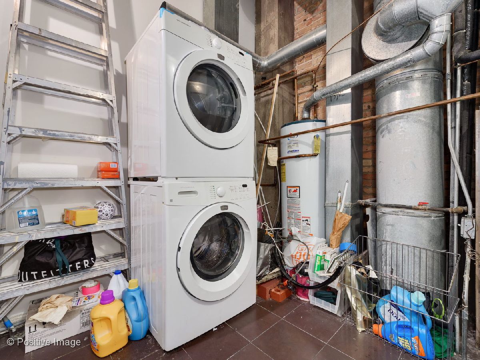
Room Specifics
Total Bedrooms: 2
Bedrooms Above Ground: 2
Bedrooms Below Ground: 0
Dimensions: —
Floor Type: —
Full Bathrooms: 2
Bathroom Amenities: Steam Shower,Double Sink
Bathroom in Basement: 0
Rooms: —
Basement Description: —
Other Specifics
| — | |
| — | |
| — | |
| — | |
| — | |
| COMMON | |
| — | |
| — | |
| — | |
| — | |
| Not in DB | |
| — | |
| — | |
| — | |
| — |
Tax History
| Year | Property Taxes |
|---|---|
| 2025 | $15,521 |
Contact Agent
Nearby Similar Homes
Nearby Sold Comparables
Contact Agent
Listing Provided By
Baird & Warner

