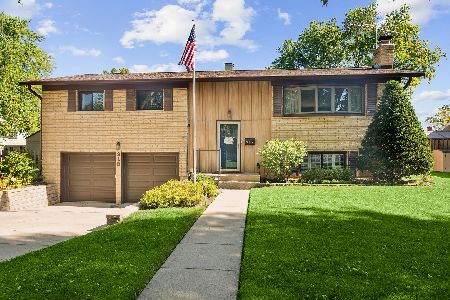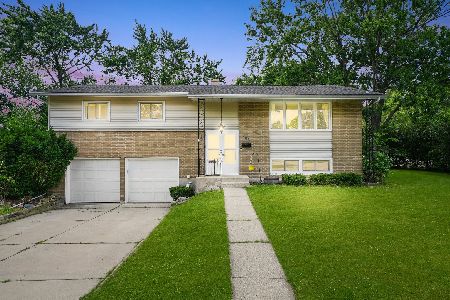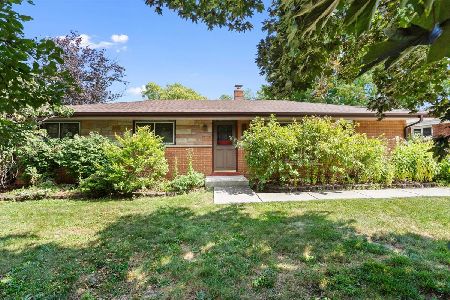1018 Kitson Drive, Palatine, Illinois 60074
$539,000
|
For Sale
|
|
| Status: | Contingent |
| Sqft: | 3,113 |
| Cost/Sqft: | $173 |
| Beds: | 5 |
| Baths: | 2 |
| Year Built: | 1962 |
| Property Taxes: | $8,592 |
| Days On Market: | 34 |
| Lot Size: | 0,19 |
Description
Welcome to this beautifully expanded raised ranch in the heart of Winston Park, where thoughtful updates and generous living space come together to create a truly inviting home. With five full-sized bedrooms (three located on the main level and two on the lower level) this layout offers flexibility for multiple living spaces. Step into the main level and you'll immediately notice the gleaming refinished hardwood floors, completed in 2022, which add warmth and character to every room. The kitchen, updated and expanded, is a true centerpiece of the home. It features rich hardwood cabinetry, sleek granite countertops, and modern appliances that make both everyday cooking and entertaining a joy. Just off the kitchen...an impressive great room offers a cozy fireplace and direct access to the deck, creating a seamless flow between indoor and outdoor living spaces. The two full bathrooms have been tastefully updated, providing modern comfort and style throughout. Natural light pours in through replacement windows and a well-placed skylight, enhancing the home's bright and airy feel. Recent exterior upgrades-including a new roof, fascia, and oversized gutters installed in 2024 which will provide peace of mind and long-term durability. The backyard is perfect for relaxing or hosting gatherings, from the deck to the patio to the yard for games. Located in the desirable Winston Park neighborhood, this home offers a rare combination of space, style, and convenience. Whether you're looking for room to grow or a turnkey property with thoughtful updates already in place, this raised ranch is ready to welcome you home.
Property Specifics
| Single Family | |
| — | |
| — | |
| 1962 | |
| — | |
| — | |
| No | |
| 0.19 |
| Cook | |
| Winston Park | |
| 0 / Not Applicable | |
| — | |
| — | |
| — | |
| 12473000 | |
| 02133130120000 |
Nearby Schools
| NAME: | DISTRICT: | DISTANCE: | |
|---|---|---|---|
|
Grade School
Jane Addams Elementary School |
15 | — | |
|
Middle School
Winston Campus Middle School |
15 | Not in DB | |
|
High School
Palatine High School |
211 | Not in DB | |
Property History
| DATE: | EVENT: | PRICE: | SOURCE: |
|---|---|---|---|
| 19 Sep, 2025 | Under contract | $539,000 | MRED MLS |
| 16 Sep, 2025 | Listed for sale | $539,000 | MRED MLS |
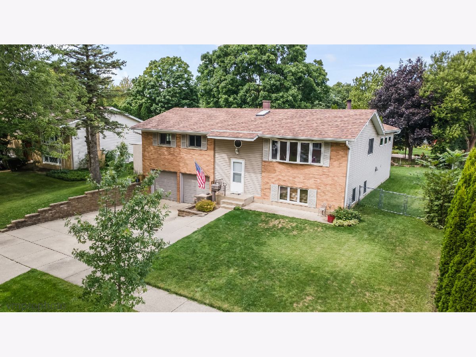
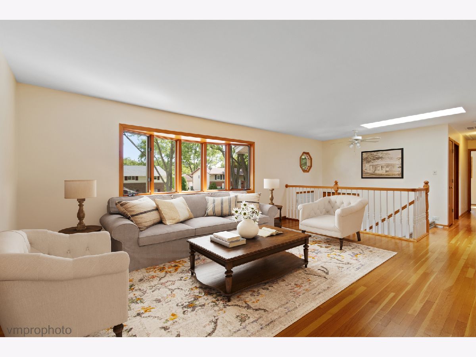
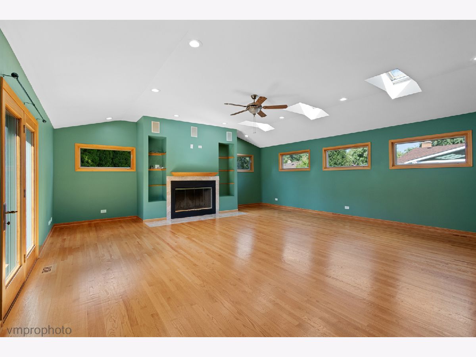
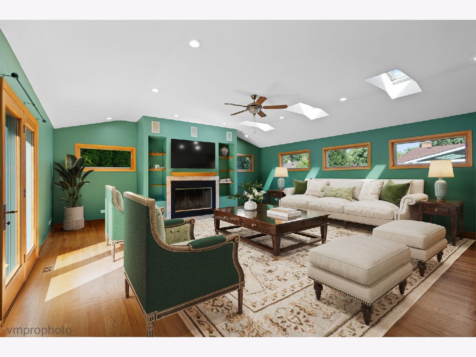
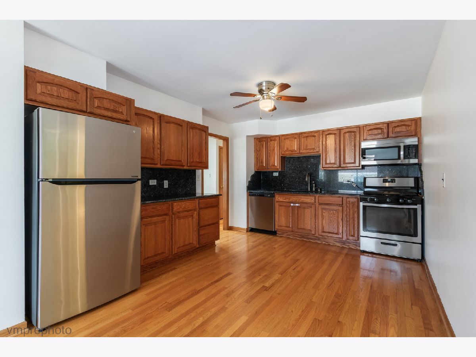
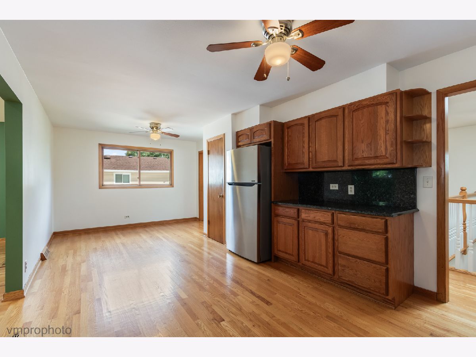
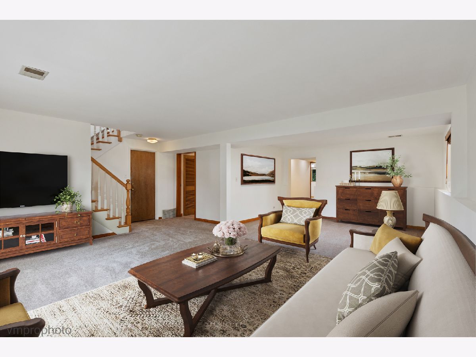
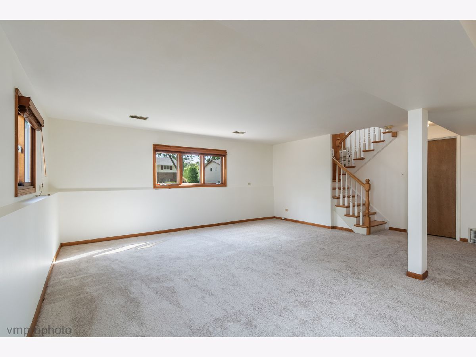
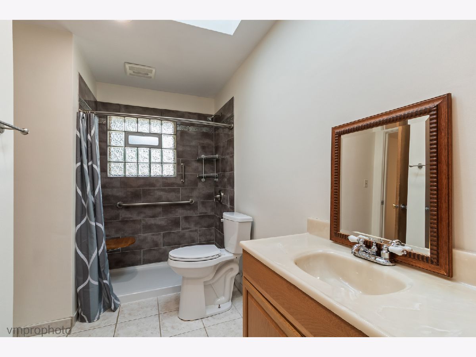
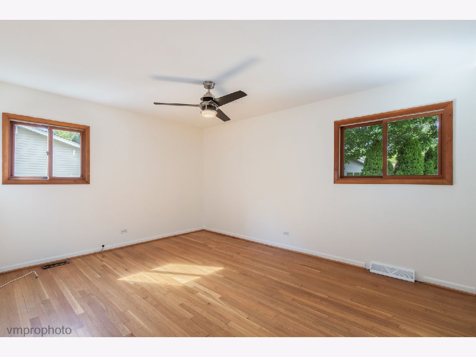
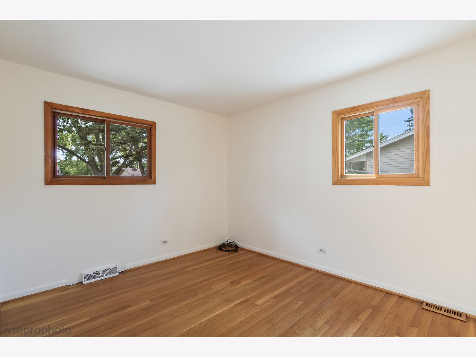
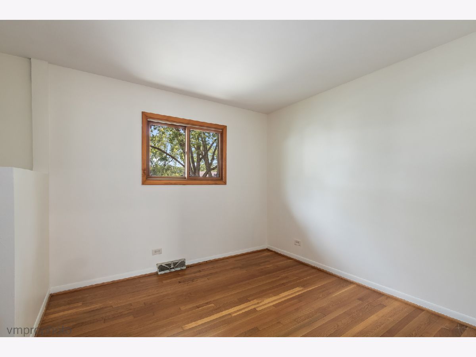
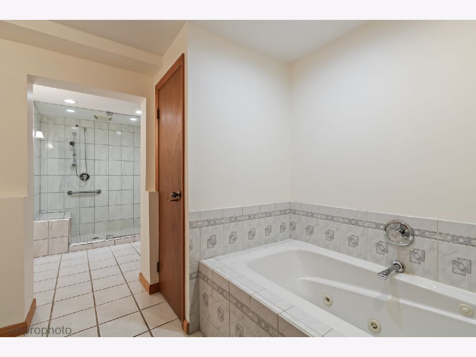
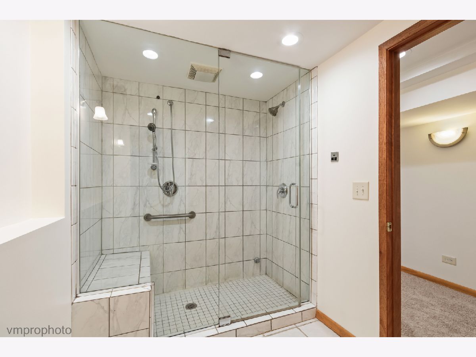
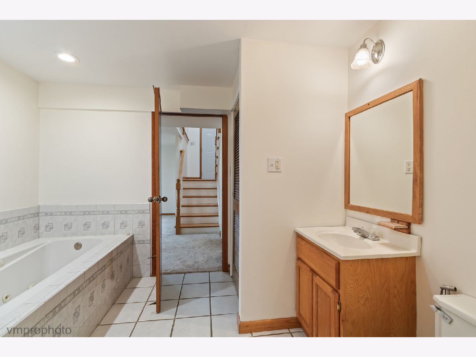
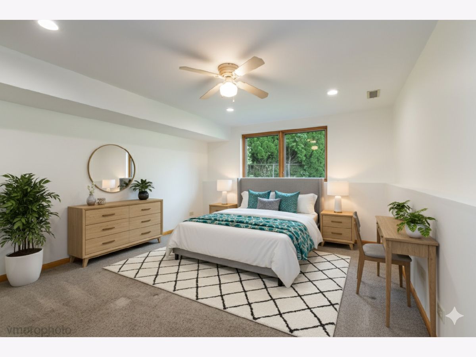
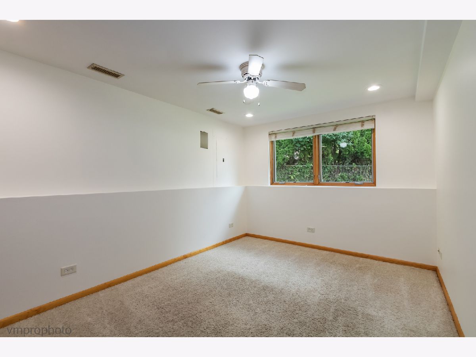
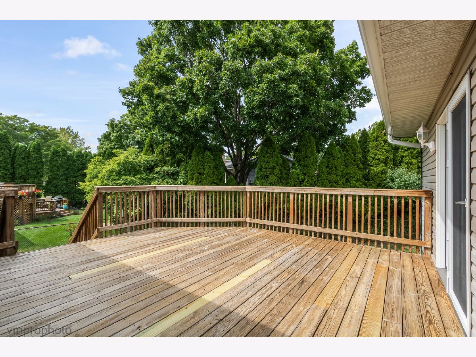
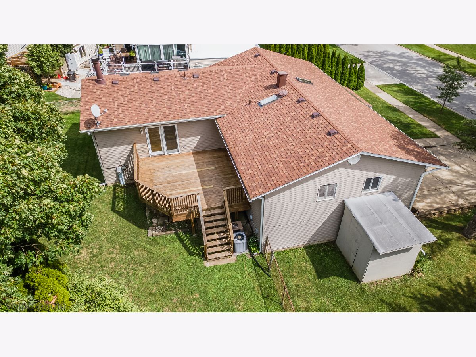
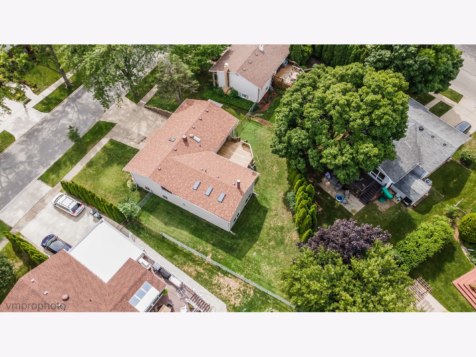
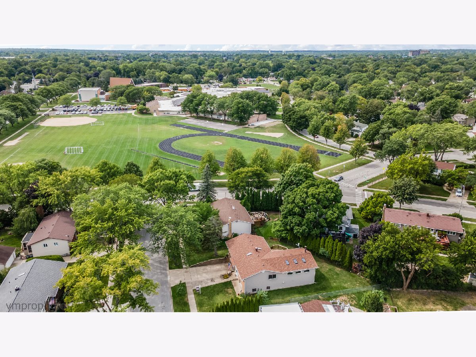
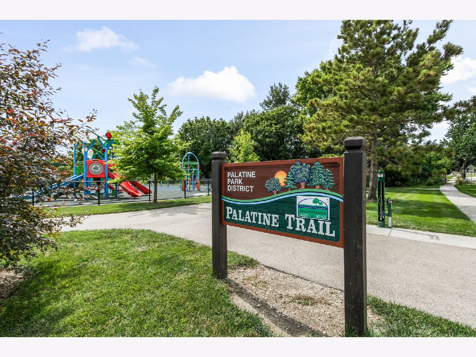
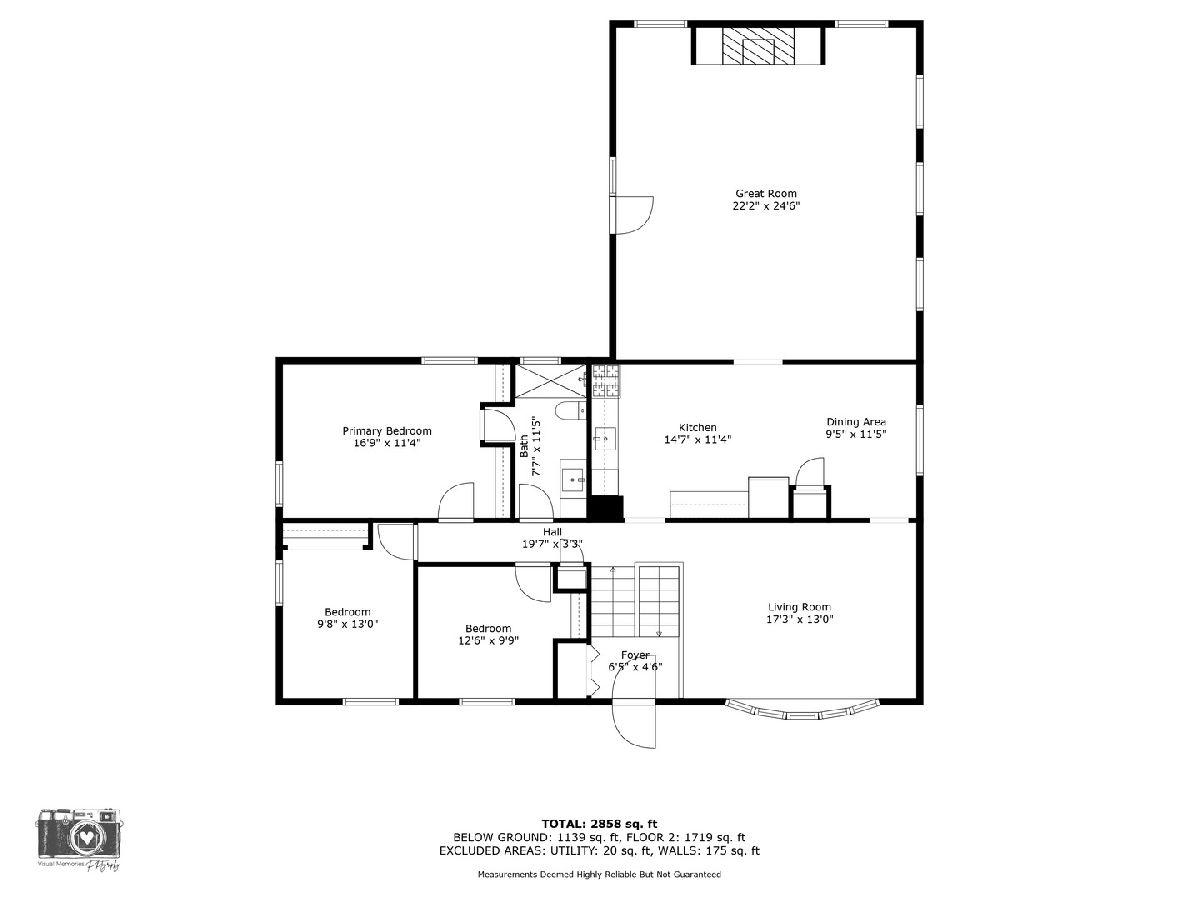
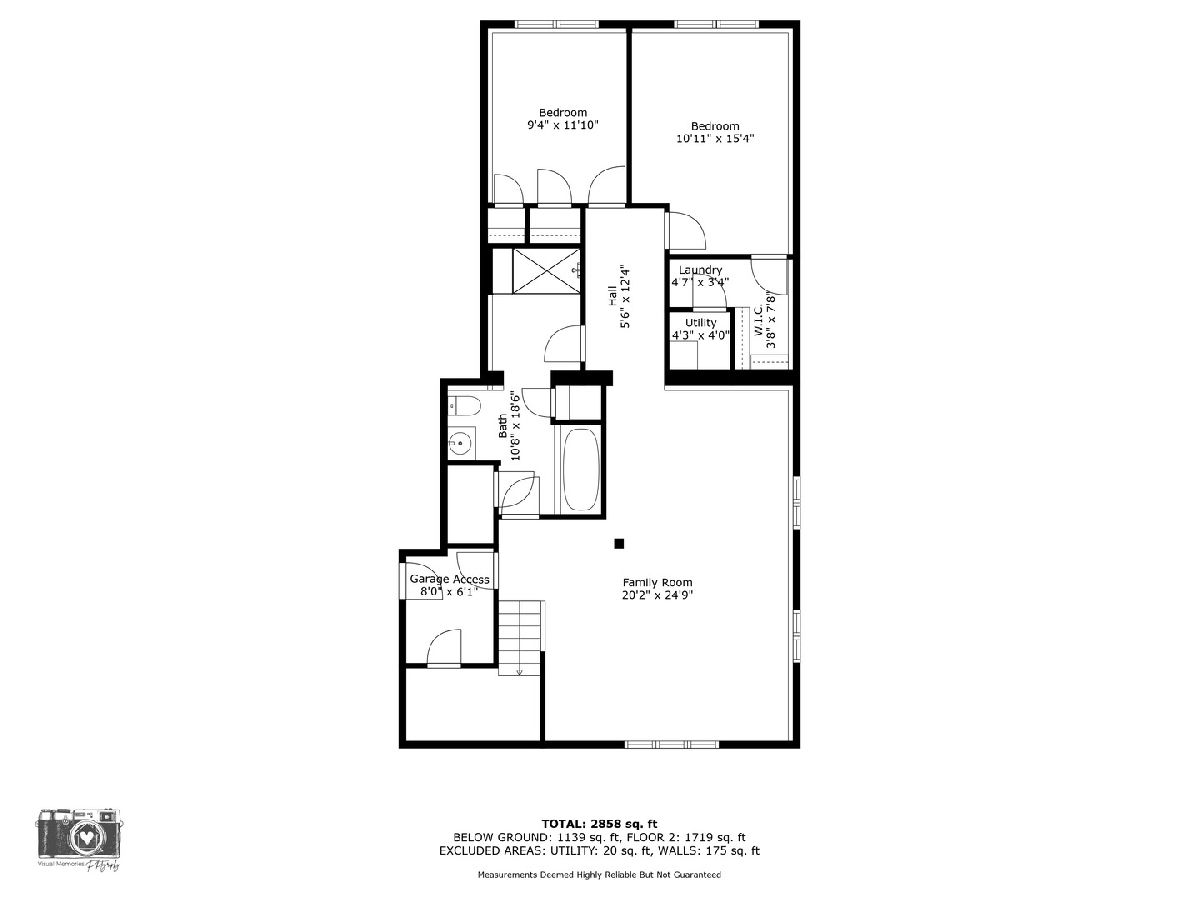
Room Specifics
Total Bedrooms: 5
Bedrooms Above Ground: 5
Bedrooms Below Ground: 0
Dimensions: —
Floor Type: —
Dimensions: —
Floor Type: —
Dimensions: —
Floor Type: —
Dimensions: —
Floor Type: —
Full Bathrooms: 2
Bathroom Amenities: Separate Shower,Steam Shower,Soaking Tub
Bathroom in Basement: 1
Rooms: —
Basement Description: —
Other Specifics
| 2.5 | |
| — | |
| — | |
| — | |
| — | |
| 131x80x93x87 | |
| — | |
| — | |
| — | |
| — | |
| Not in DB | |
| — | |
| — | |
| — | |
| — |
Tax History
| Year | Property Taxes |
|---|---|
| 2025 | $8,592 |
Contact Agent
Nearby Similar Homes
Nearby Sold Comparables
Contact Agent
Listing Provided By
Berkshire Hathaway HomeServices Starck Real Estate

