1024 Pontiac Road, Wilmette, Illinois 60091
$1,649,000
|
For Sale
|
|
| Status: | Active |
| Sqft: | 3,177 |
| Cost/Sqft: | $519 |
| Beds: | 4 |
| Baths: | 4 |
| Year Built: | 1931 |
| Property Taxes: | $19,717 |
| Days On Market: | 6 |
| Lot Size: | 0,00 |
Description
This exceptional Wilmette home is located in the highly desirable "Little Indian Hill Estates" neighborhood, just a short walk from Harper elementary school. A stunning example of Keck & Keck architecture, the home was originally built in the 1930s and features a remarkable two-story addition that doubles its size while preserving its timeless character. Upon entry, you are welcomed into a spacious living room with custom built-in bookshelves, plantation shutters, and a rare Louis XVIII stone mantel fireplace that adds elegance and warmth. The adjacent dining room is equally inviting, with French doors that open to a beautiful bluestone patio, perfect for indoor-outdoor entertaining. The main level also includes a private office with a pitched ceiling, a large flex room that can serve as a playroom, den, or guest bedroom, and a thoughtfully designed mudroom with ample storage. The newer kitchen flows seamlessly into a fabulous family room featuring floor-to-ceiling windows and coffered ceiling, all overlooking the professionally landscaped backyard. Upstairs, the second floor offers four spacious bedrooms and three full bathrooms. The primary suite is a true retreat with vaulted ceilings, two walk-in closets, and a beautiful timeless bathroom. An additional ensuite bedroom and a Jack-and-Jill configuration provide comfort and flexibility for family or guests. Hardwood floors run throughout the home, adding warmth and continuity. The finished basement includes a recreation room, a dug-out space, and extensive storage options. Outside, the backyard is a private oasis with a newer bluestone patio and a gorgeous wood-burning fireplace that creates a perfect setting for gatherings or quiet evenings. The attached tandem two-car garage offers additional storage and includes an EV charging outlet for added convenience. This is an incredibly special home that combines architectural pedigree, modern updates, and an unbeatable location-you won't want to miss it.
Property Specifics
| Single Family | |
| — | |
| — | |
| 1931 | |
| — | |
| — | |
| No | |
| — |
| Cook | |
| Indian Hill Estates | |
| — / Not Applicable | |
| — | |
| — | |
| — | |
| 12511122 | |
| 05294160050000 |
Nearby Schools
| NAME: | DISTRICT: | DISTANCE: | |
|---|---|---|---|
|
Grade School
Harper Elementary School |
39 | — | |
|
Middle School
Highcrest Middle School |
39 | Not in DB | |
|
High School
New Trier Twp H.s. Northfield/wi |
203 | Not in DB | |
|
Alternate Junior High School
Wilmette Junior High School |
— | Not in DB | |
Property History
| DATE: | EVENT: | PRICE: | SOURCE: |
|---|---|---|---|
| 29 Jun, 2018 | Sold | $1,201,000 | MRED MLS |
| 4 Apr, 2018 | Under contract | $1,150,000 | MRED MLS |
| 2 Apr, 2018 | Listed for sale | $1,150,000 | MRED MLS |
| 7 Nov, 2025 | Listed for sale | $1,649,000 | MRED MLS |
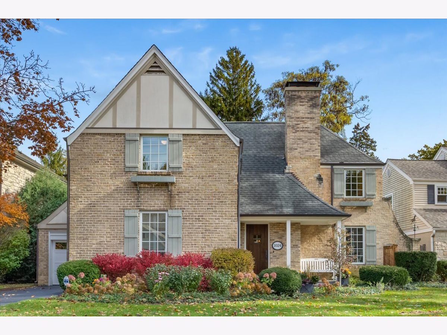
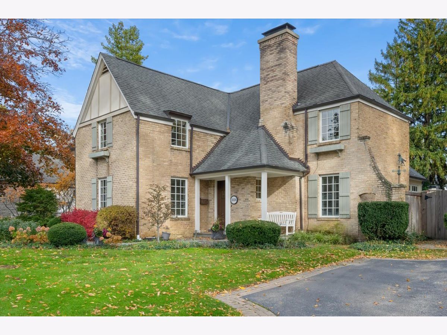



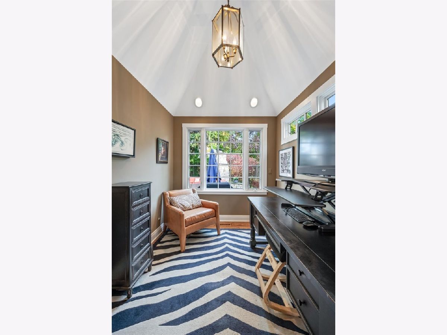
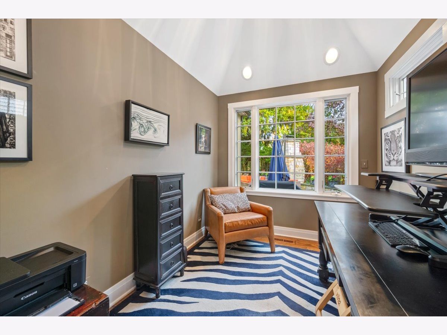

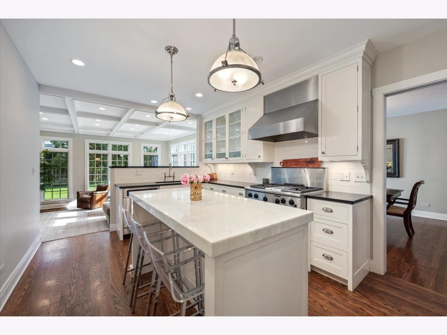
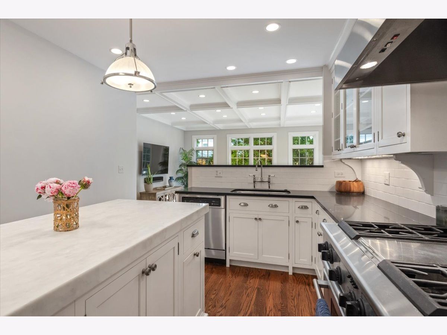
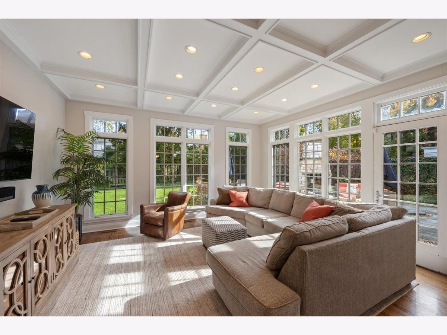
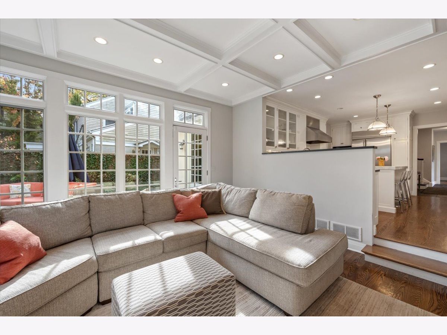
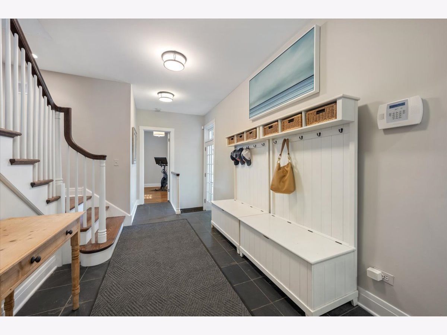
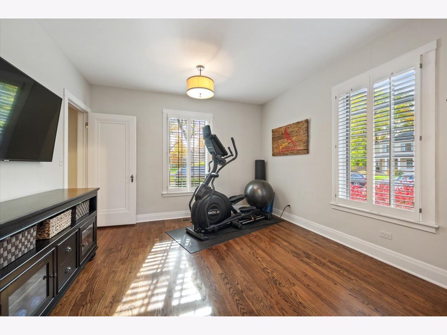
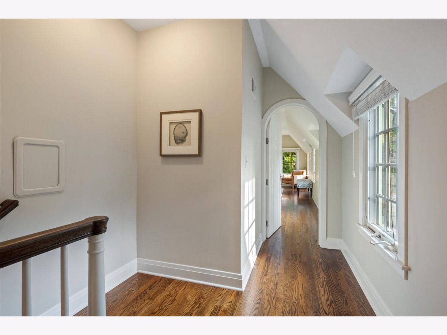

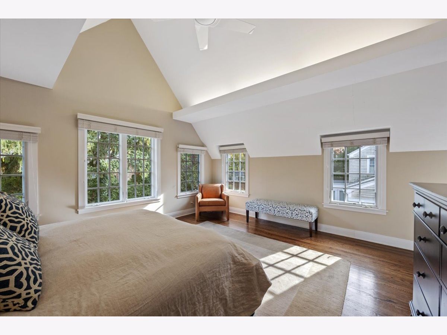
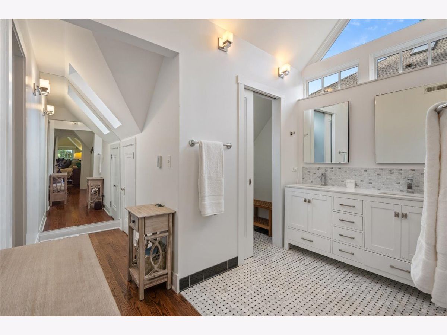
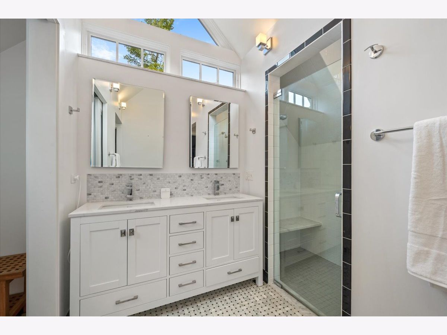
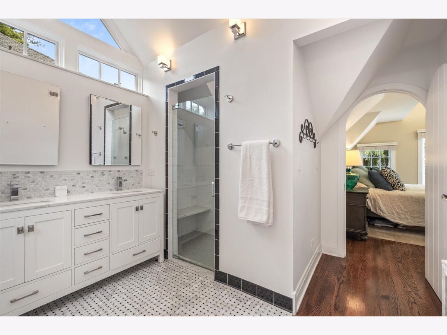
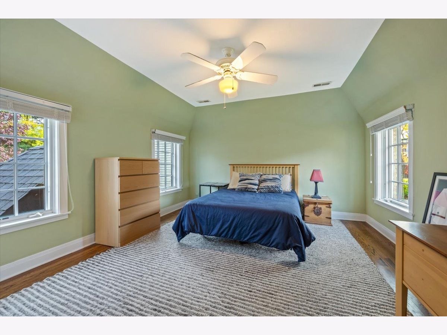
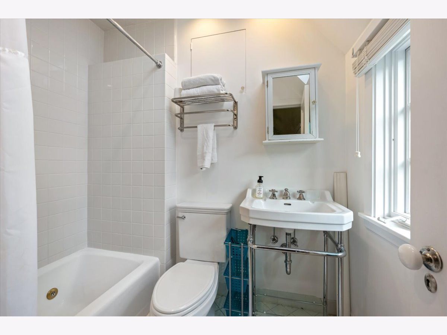

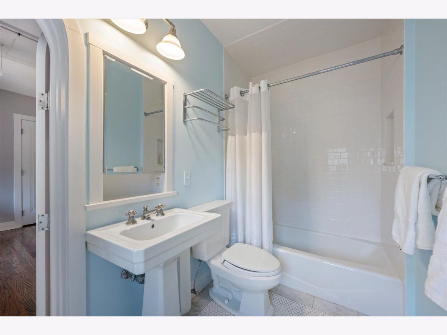
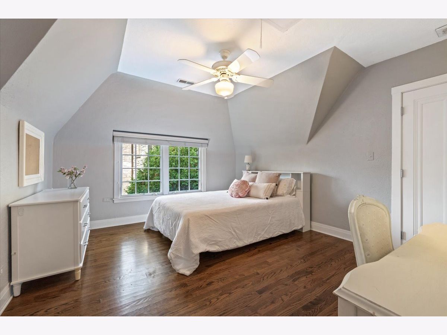
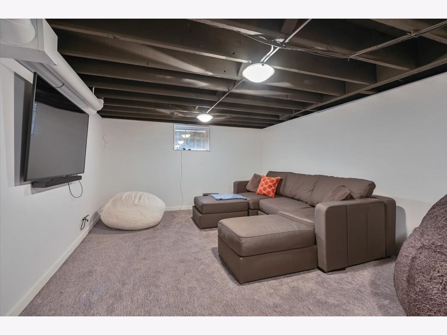
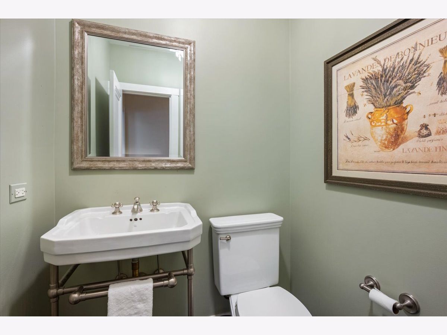
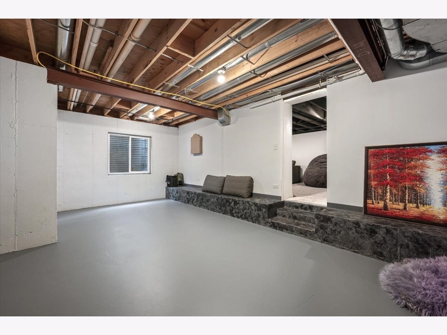
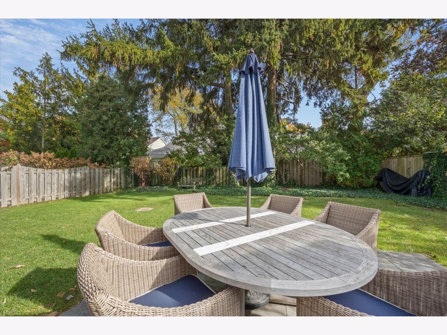
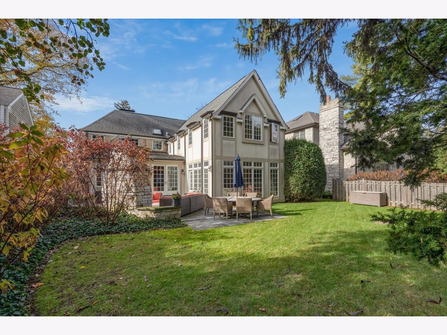
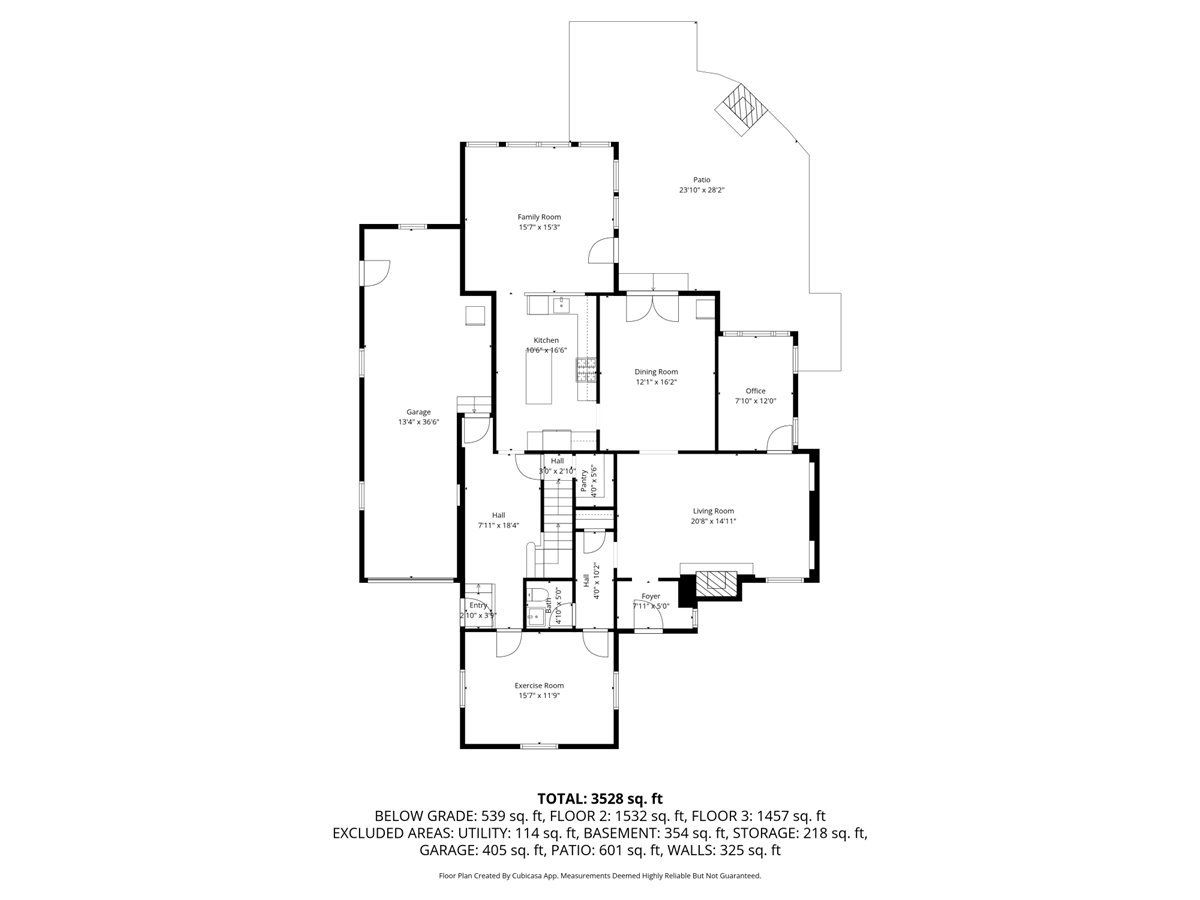
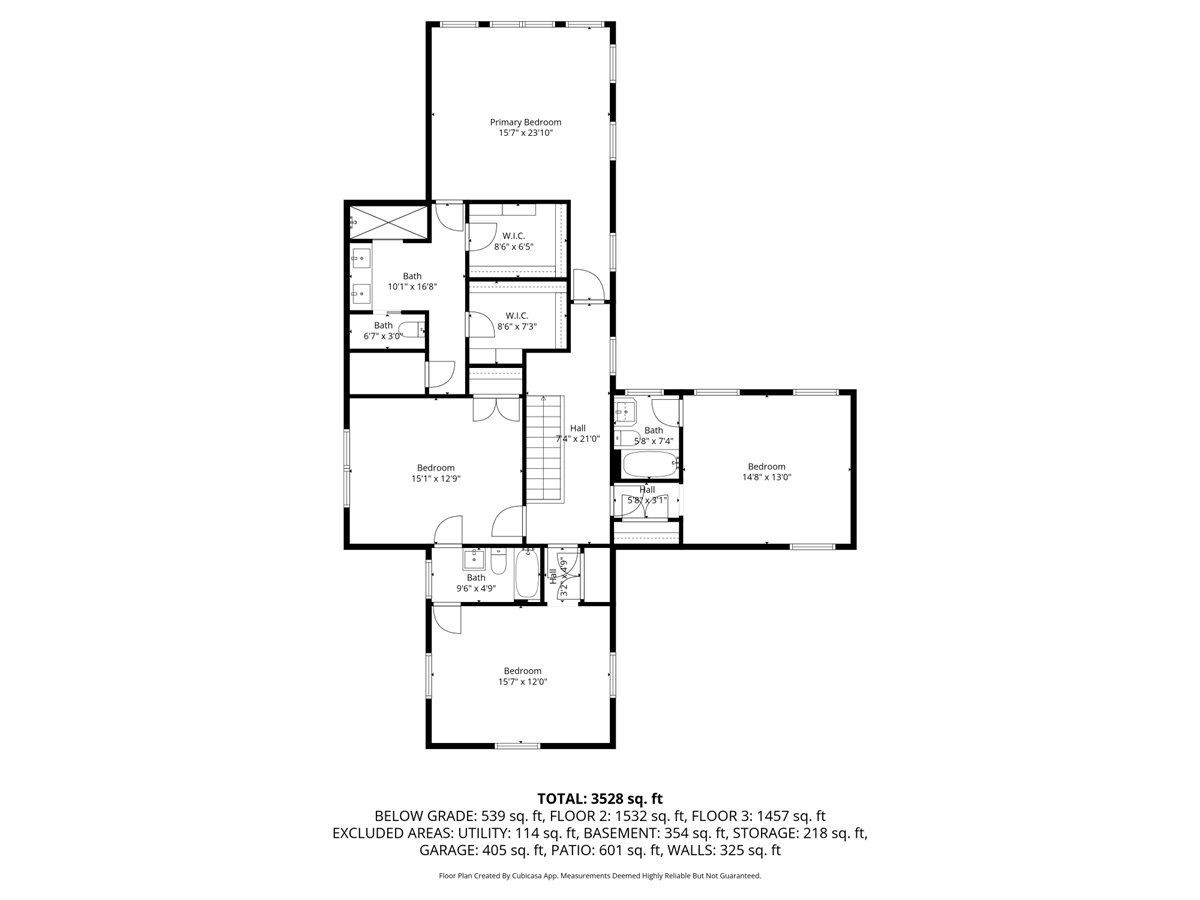
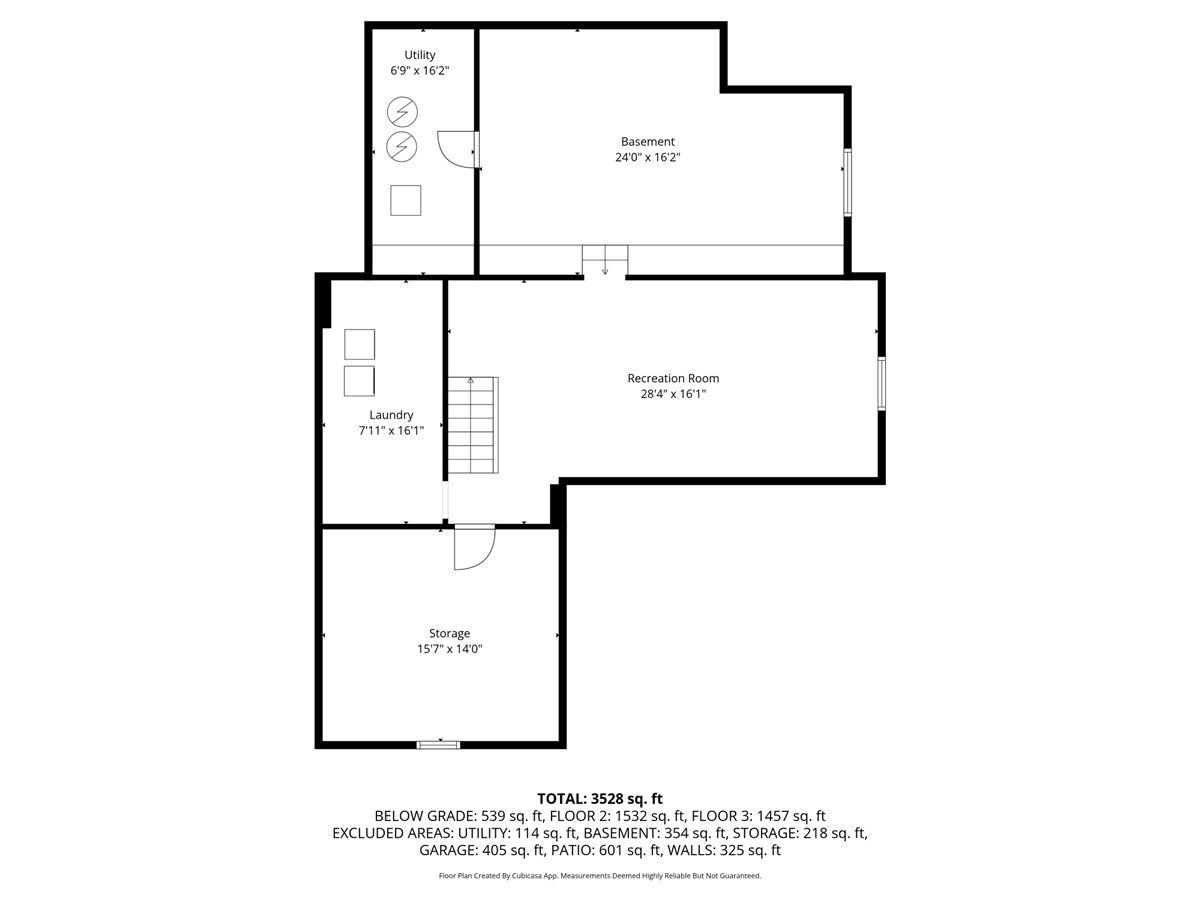
Room Specifics
Total Bedrooms: 4
Bedrooms Above Ground: 4
Bedrooms Below Ground: 0
Dimensions: —
Floor Type: —
Dimensions: —
Floor Type: —
Dimensions: —
Floor Type: —
Full Bathrooms: 4
Bathroom Amenities: —
Bathroom in Basement: 0
Rooms: —
Basement Description: —
Other Specifics
| 2 | |
| — | |
| — | |
| — | |
| — | |
| 136 x 60 | |
| Pull Down Stair | |
| — | |
| — | |
| — | |
| Not in DB | |
| — | |
| — | |
| — | |
| — |
Tax History
| Year | Property Taxes |
|---|---|
| 2018 | $20,040 |
| 2025 | $19,717 |
Contact Agent
Contact Agent
Listing Provided By
@properties Christie's International Real Estate


