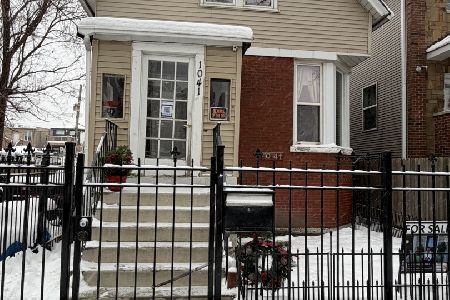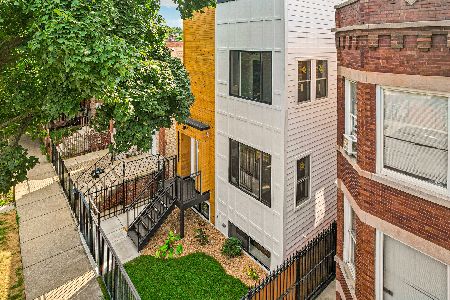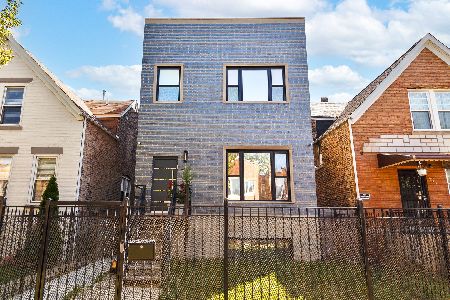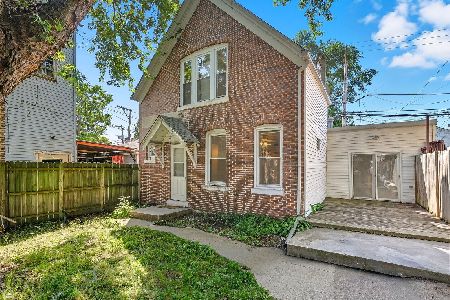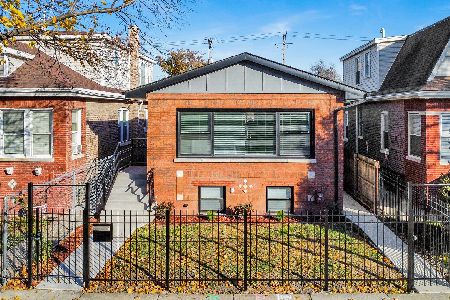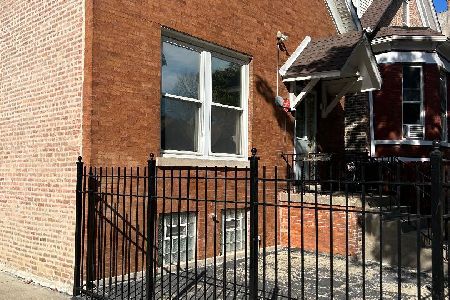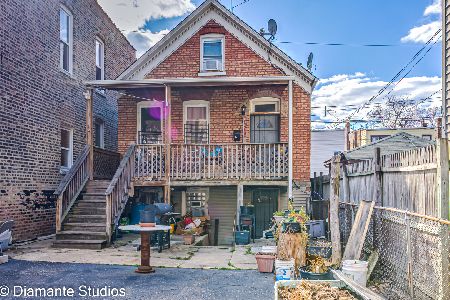1030 Lawndale Avenue, Humboldt Park, Chicago, Illinois 60651
$689,999
|
For Sale
|
|
| Status: | Contingent |
| Sqft: | 3,835 |
| Cost/Sqft: | $180 |
| Beds: | 5 |
| Baths: | 4 |
| Year Built: | 2025 |
| Property Taxes: | $0 |
| Days On Market: | 68 |
| Lot Size: | 0,00 |
Description
Stunning NEW CONSTRUCTION in Humboldt Park featuring 7 bedrooms and 3.5 baths. Contemporary curb appeal with Hardie board siding, large windows, and an inviting front porch leads into an open-concept main level with hardwood floors, high ceilings, and a bright living area with sleek fireplace. The chef's kitchen showcases a large island, quartz countertops, stainless steel appliances, and walk-in pantry, flowing into the dining space for seamless entertaining. A main level flex bedroom/office and stylish half bath complete this floor. Upstairs, the primary suite has heated flooring along with a spa-like bath with double vanities. Secondary bedrooms are generously sized, and a 2nd floor laundry adds convenience. The fully finished basement offers an in-law arrangement with 2 bedrooms, full bath, wet bar, and second laundry area is ideal for extended family or guests. Additional highlights include, tankless water heater, modern lighting, oversized rooms, outdoor deck with fenced yard, and a two-car garage. Located in the heart of Humboldt Park near the 207-acre park with lagoons, walking paths, and cultural landmarks. Enjoy authentic dining, local cafes, and colorful murals along Paseo Boricua, with easy access to public transit and bike paths. Schedule your private showing today! This home is a must see!
Property Specifics
| Single Family | |
| — | |
| — | |
| 2025 | |
| — | |
| — | |
| No | |
| — |
| Cook | |
| — | |
| — / Not Applicable | |
| — | |
| — | |
| — | |
| 12488000 | |
| 16023140310000 |
Nearby Schools
| NAME: | DISTRICT: | DISTANCE: | |
|---|---|---|---|
|
Grade School
Piccolo Elementary School Specia |
299 | — | |
|
Alternate Elementary School
Laura Ward Elementary School |
— | Not in DB | |
Property History
| DATE: | EVENT: | PRICE: | SOURCE: |
|---|---|---|---|
| 24 Oct, 2025 | Under contract | $689,999 | MRED MLS |
| 4 Oct, 2025 | Listed for sale | $689,999 | MRED MLS |
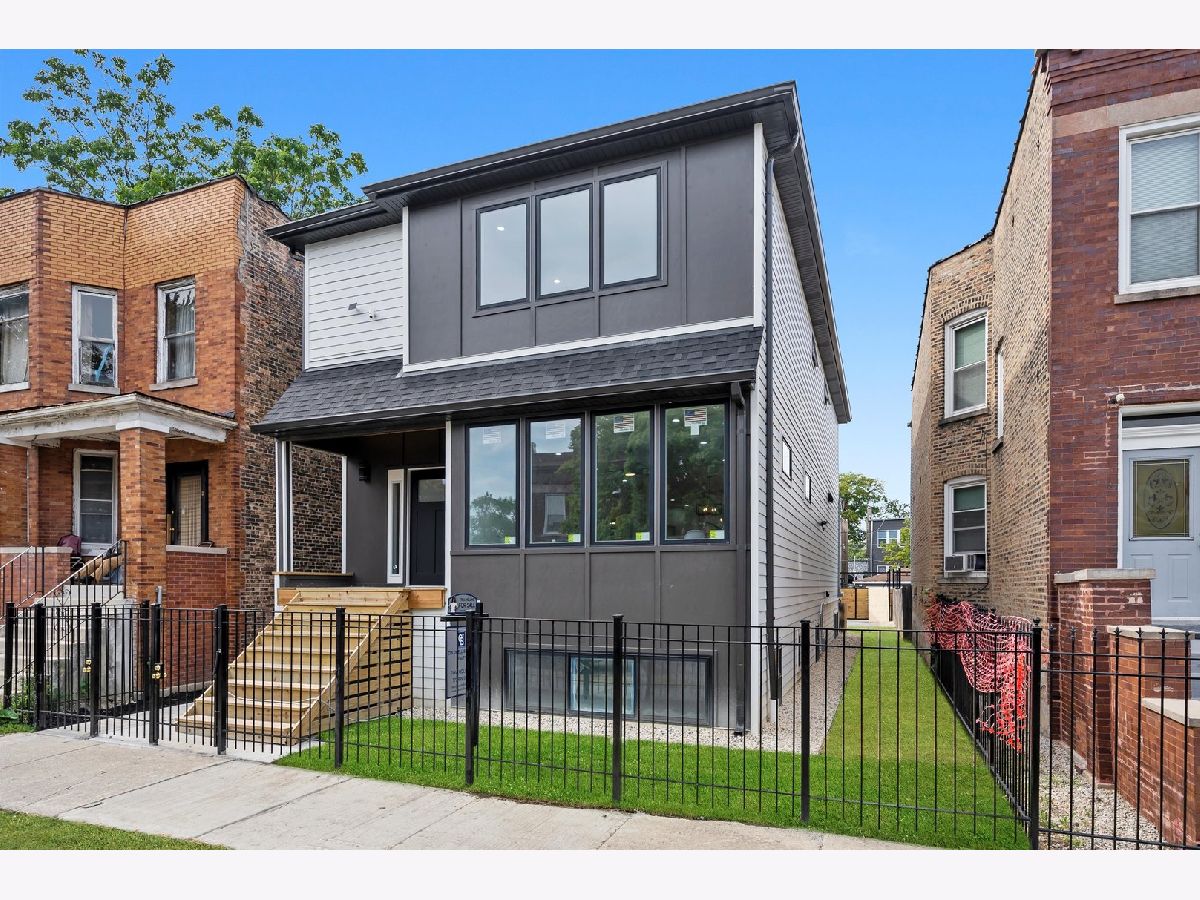


























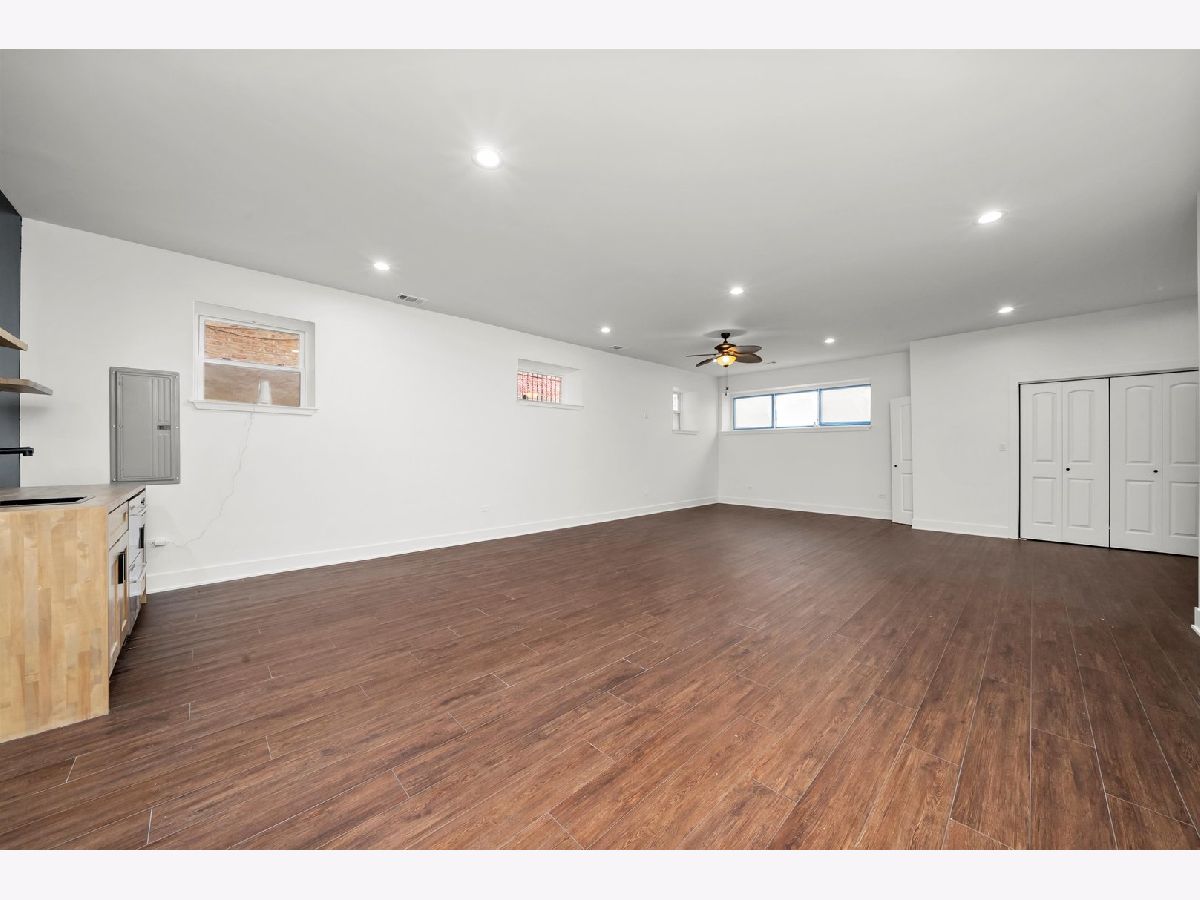












Room Specifics
Total Bedrooms: 7
Bedrooms Above Ground: 5
Bedrooms Below Ground: 2
Dimensions: —
Floor Type: —
Dimensions: —
Floor Type: —
Dimensions: —
Floor Type: —
Dimensions: —
Floor Type: —
Dimensions: —
Floor Type: —
Dimensions: —
Floor Type: —
Full Bathrooms: 4
Bathroom Amenities: Separate Shower,Full Body Spray Shower,Double Shower,Soaking Tub
Bathroom in Basement: 1
Rooms: —
Basement Description: —
Other Specifics
| 2 | |
| — | |
| — | |
| — | |
| — | |
| 4687 | |
| Dormer | |
| — | |
| — | |
| — | |
| Not in DB | |
| — | |
| — | |
| — | |
| — |
Tax History
| Year | Property Taxes |
|---|
Contact Agent
Nearby Similar Homes
Nearby Sold Comparables
Contact Agent
Listing Provided By
Coldwell Banker Realty

