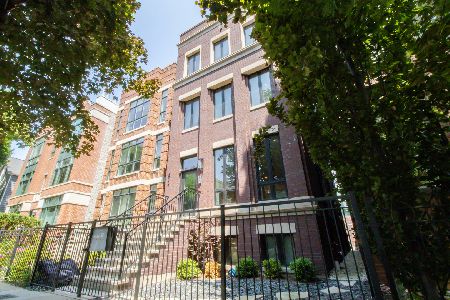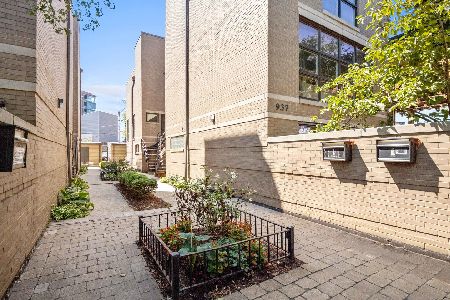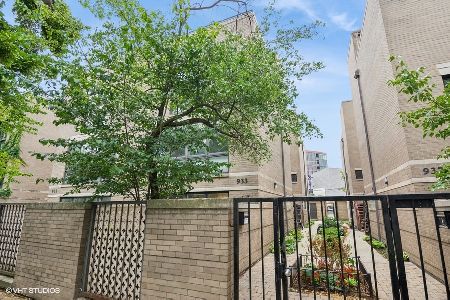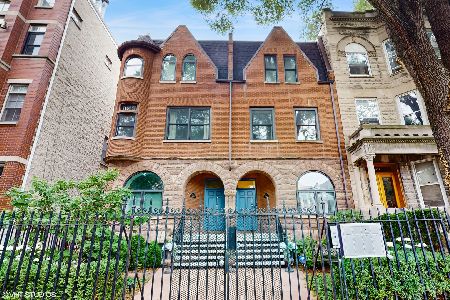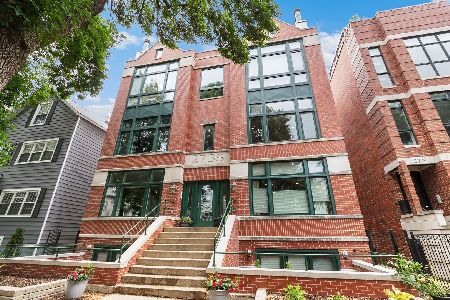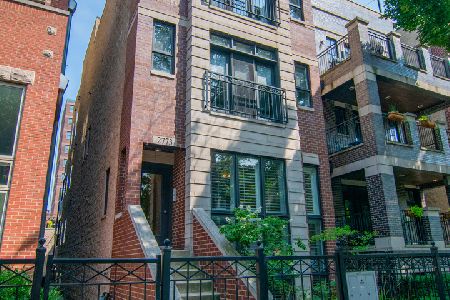1030 Wrightwood Avenue, Lincoln Park, Chicago, Illinois 60614
$995,000
|
For Sale
|
|
| Status: | Contingent |
| Sqft: | 2,322 |
| Cost/Sqft: | $429 |
| Beds: | 3 |
| Baths: | 3 |
| Year Built: | 1988 |
| Property Taxes: | $15,409 |
| Days On Market: | 36 |
| Lot Size: | 0,00 |
Description
Rarely Available, Bright, Extra-Wide Lincoln Park Townhome in Gated Jonquil Lane Community. This sunny, south-facing 3-bed + family room / 2.5 bath townhome offers an extra-wide floor plan and lives like a single-family home in a gated community. Set in a landscaped interior courtyard, this home is filled with natural light and features thoughtfully designed spaces. Walk up to the main level that offers a spacious living and dining room with 10' ceilings and a gas fireplace. The kitchen features off-white, Italian country-style cabinetry, Graberstone countertops and on the island, which has seating, all-stainless-steel appliances, including a wine refrigerator, and ample space for a kitchen table and work desk. Upstairs, all three bedrooms are on one level and illuminated by skylights. The serene primary suite overlooks the park and features a large, updated bathroom with a jacuzzi tub, separate shower, double vanity, and a walk-in closet. Two additional bedrooms with closets, a second full bathroom, and a linen closet complete this floor. The entry level includes a large family room which has built-in cabinetry along the east wall, a renovated powder room with quartz countertop, access to the attached private garage, and a walk-out landscaped patio with a new Coyote gas grill. Additional highlights include Juliet balconies in both the kitchen and living room, ample storage, and a tankless water heater. All of this in a prime Lincoln Park location across from Jonquil Park and just steps to shopping, dining, and the red/brown/purple train lines.
Property Specifics
| Condos/Townhomes | |
| 3 | |
| — | |
| 1988 | |
| — | |
| — | |
| No | |
| — |
| Cook | |
| — | |
| 385 / Monthly | |
| — | |
| — | |
| — | |
| 12435417 | |
| 14294100381002 |
Nearby Schools
| NAME: | DISTRICT: | DISTANCE: | |
|---|---|---|---|
|
Grade School
Harriet Tubman Elementary School |
299 | — | |
|
High School
Lincoln Park High School |
299 | Not in DB | |
Property History
| DATE: | EVENT: | PRICE: | SOURCE: |
|---|---|---|---|
| 7 Aug, 2025 | Under contract | $995,000 | MRED MLS |
| 1 Aug, 2025 | Listed for sale | $995,000 | MRED MLS |
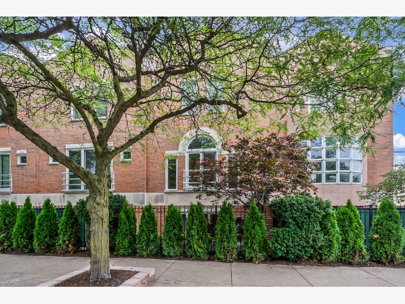
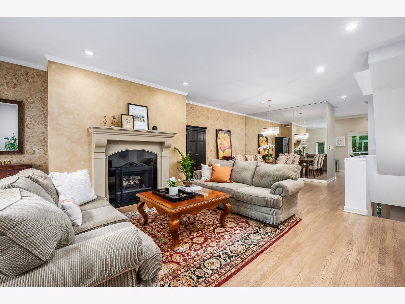
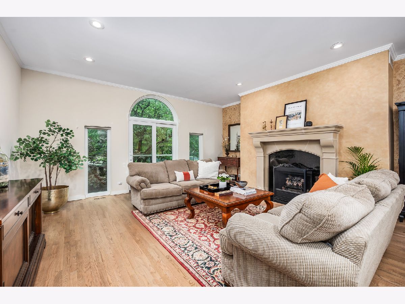
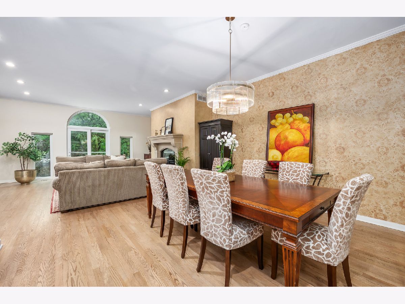
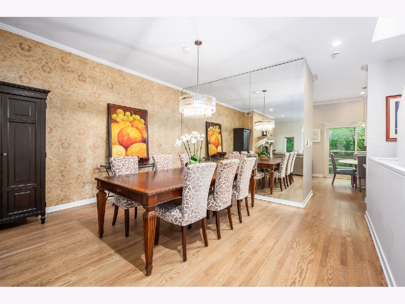
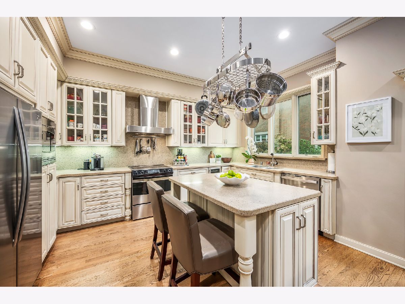
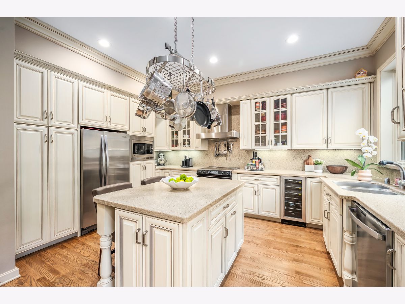
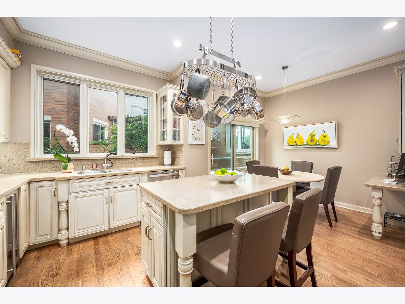
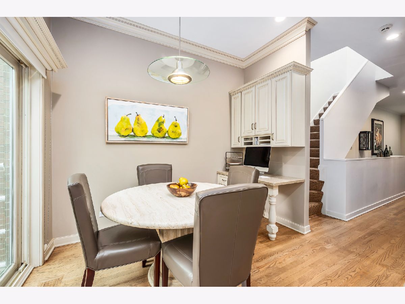
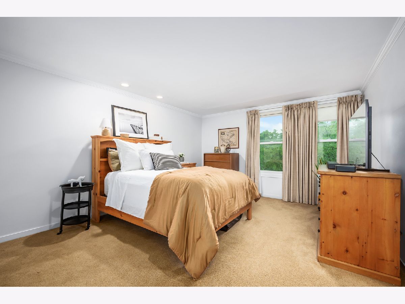
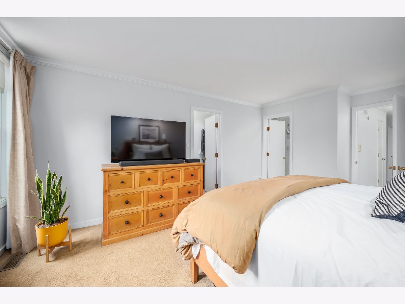
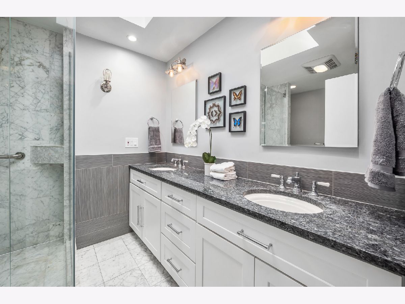
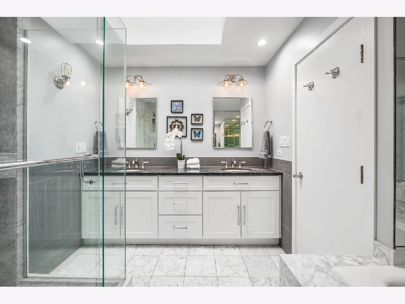
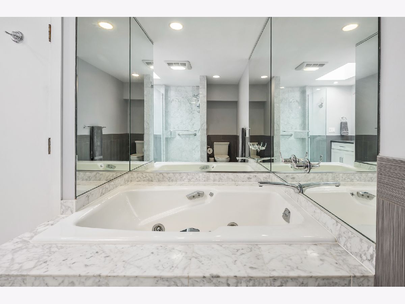
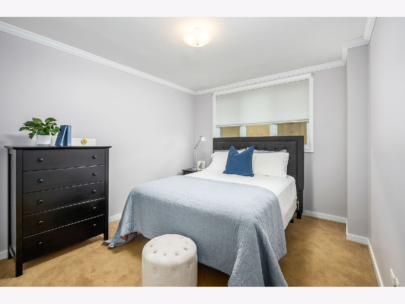
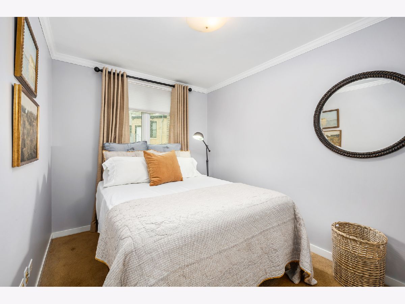
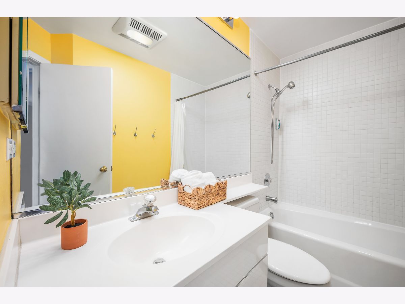
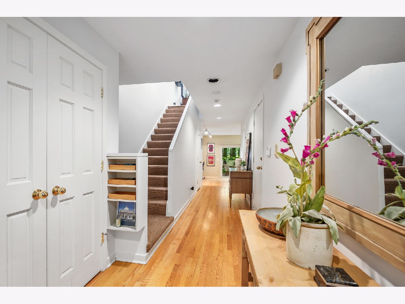
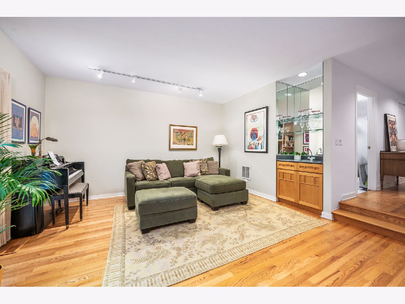
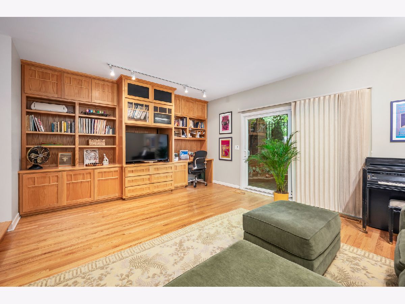
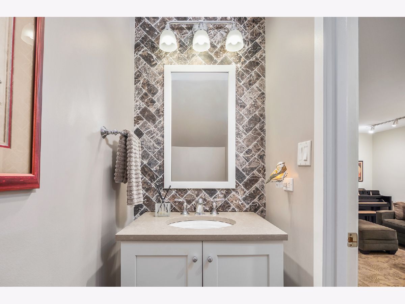
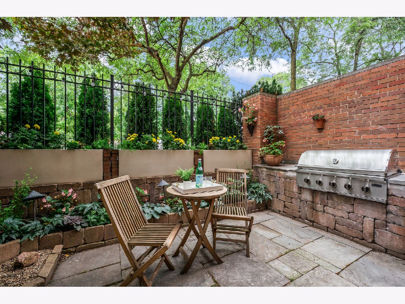
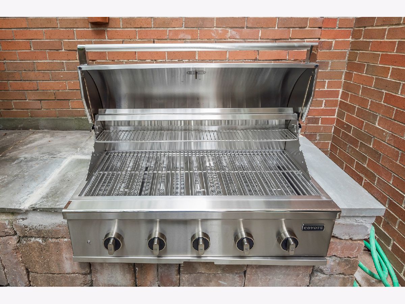
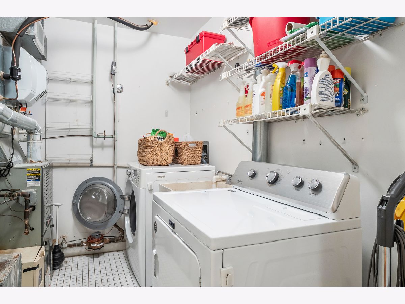
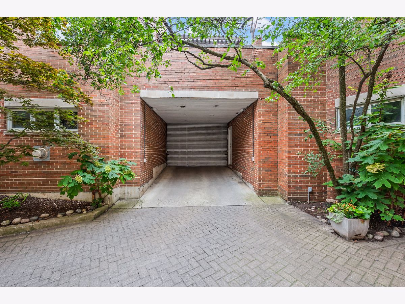
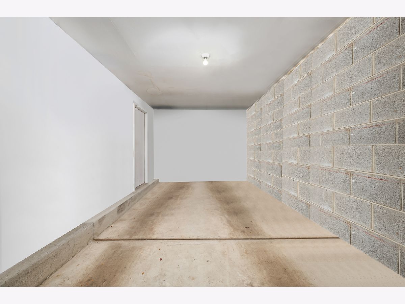
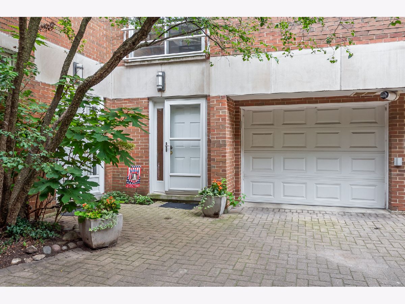
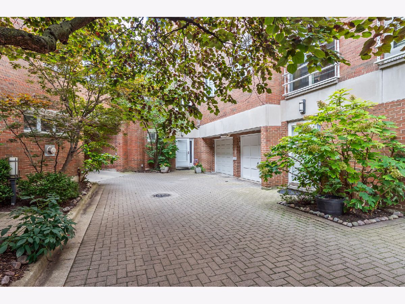
Room Specifics
Total Bedrooms: 3
Bedrooms Above Ground: 3
Bedrooms Below Ground: 0
Dimensions: —
Floor Type: —
Dimensions: —
Floor Type: —
Full Bathrooms: 3
Bathroom Amenities: Whirlpool,Separate Shower,Double Sink
Bathroom in Basement: 0
Rooms: —
Basement Description: —
Other Specifics
| 1 | |
| — | |
| — | |
| — | |
| — | |
| COMMON | |
| — | |
| — | |
| — | |
| — | |
| Not in DB | |
| — | |
| — | |
| — | |
| — |
Tax History
| Year | Property Taxes |
|---|---|
| 2025 | $15,409 |
Contact Agent
Nearby Similar Homes
Nearby Sold Comparables
Contact Agent
Listing Provided By
Keller Williams ONEChicago

