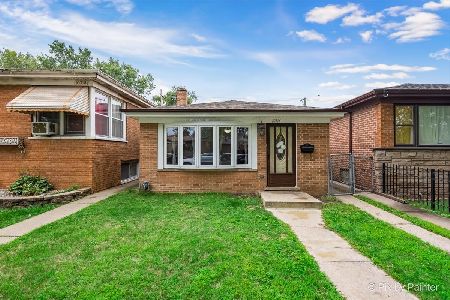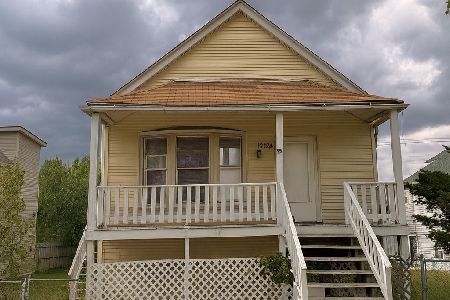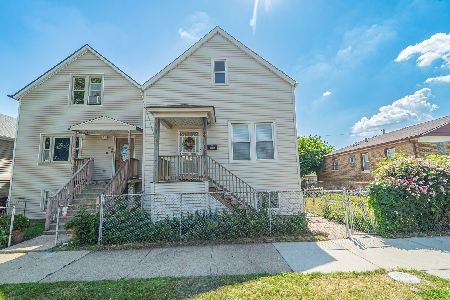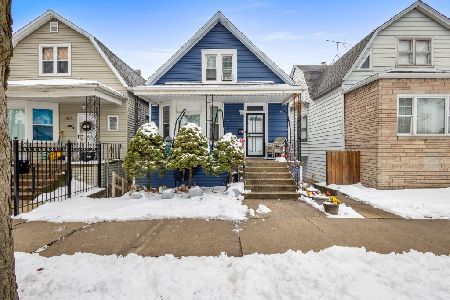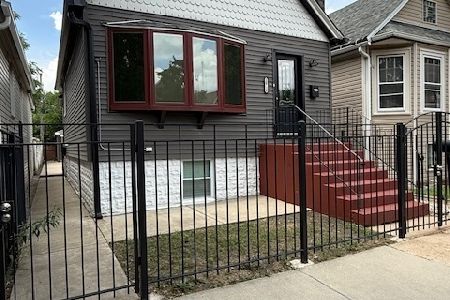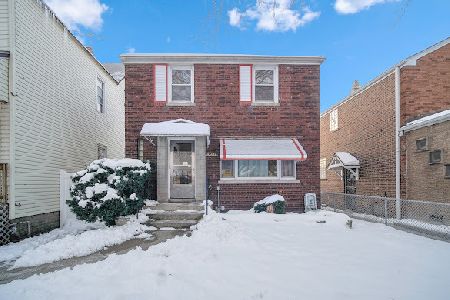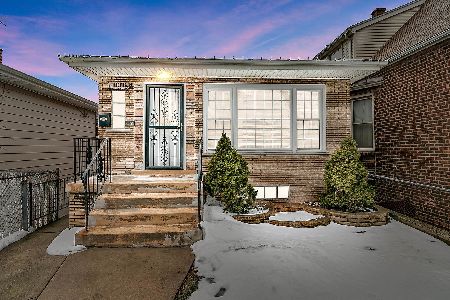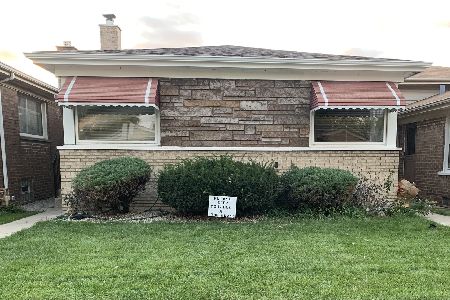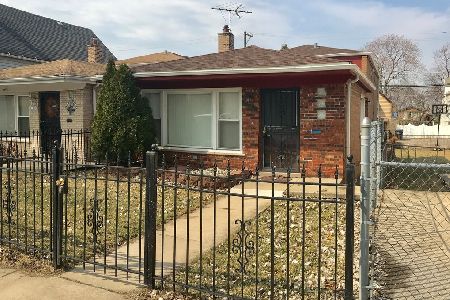10305 Avenue O Avenue, East Side, Chicago, Illinois 60617
$268,900
|
For Sale
|
|
| Status: | Active |
| Sqft: | 984 |
| Cost/Sqft: | $273 |
| Beds: | 3 |
| Baths: | 2 |
| Year Built: | 1966 |
| Property Taxes: | $501 |
| Days On Market: | 118 |
| Lot Size: | 0,09 |
Description
Price Improvement and New Roof! Beautifully Maintained All-Brick Home in Chicago's East Side Neighborhood! Welcome to this impeccably cared for 3-bedroom, 2-bathroom brick ranch on a fully finished basement offering comfort, updates, and functionality in every space. Step inside to a spacious living room with a custom fireplace, crown mold lighting that creates a warm, inviting atmosphere. The updated main floor kitchen features granite countertops, modern backsplash, a new refrigerator, and recessed lighting-perfect for cooking and entertaining. The finished basement expands your living space with a second kitchen, full bath, laundry area, and plenty of room for gatherings or additional living needs. The washer and dryer are newer and are included with the home. Behind the classic paneling you'll find drywall already in place, making updates easy if desired. The basement is dry and the entire home has been kept exceptionally clean. Enjoy outdoor living year-round with covered front and rear porches, a backyard patio with solar lighting, and a landscaped yard ideal for relaxing or entertaining. The garage is a standout-offering two overhead doors, epoxy-coated flooring, and ample storage space. Key updates include a newer sump pump, updated electrical, an updated main floor kitchen, no carpeting throughout with hardwood and tile floors for easy care, and a newer washer and dryer included. Pride of ownership shines throughout-this home has been lovingly maintained by the same owner since the 1960s. This home is truly move-in ready and showcases care inside and out. Conveniently located near shopping, schools, parks, and transportation. Sold As-Is.
Property Specifics
| Single Family | |
| — | |
| — | |
| 1966 | |
| — | |
| — | |
| No | |
| 0.09 |
| Cook | |
| — | |
| — / Not Applicable | |
| — | |
| — | |
| — | |
| 12472259 | |
| 26083100520000 |
Nearby Schools
| NAME: | DISTRICT: | DISTANCE: | |
|---|---|---|---|
|
Grade School
Gallistel Elementary School Lang |
299 | — | |
|
Middle School
Gallistel Elementary School Lang |
299 | Not in DB | |
|
High School
George Washington High School |
299 | Not in DB | |
Property History
| DATE: | EVENT: | PRICE: | SOURCE: |
|---|---|---|---|
| — | Last price change | $274,900 | MRED MLS |
| 15 Sep, 2025 | Listed for sale | $274,900 | MRED MLS |
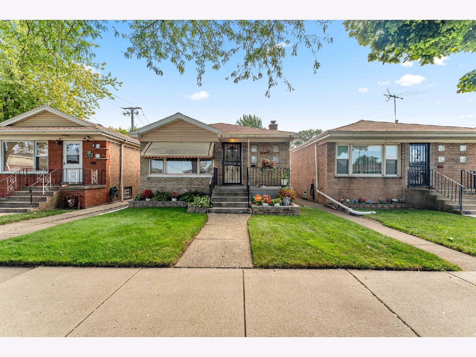
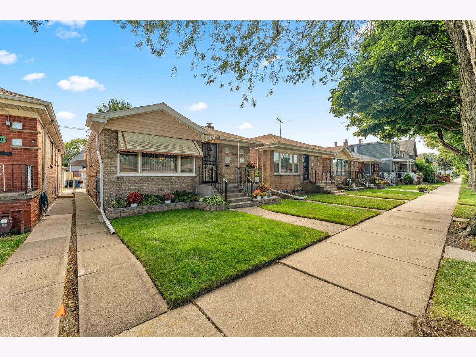
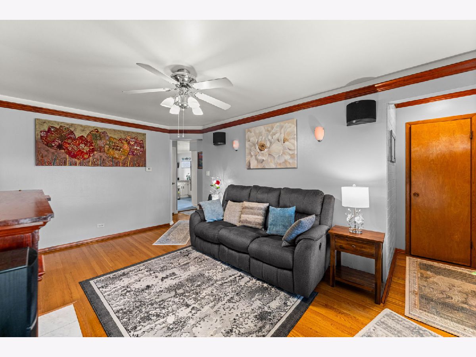
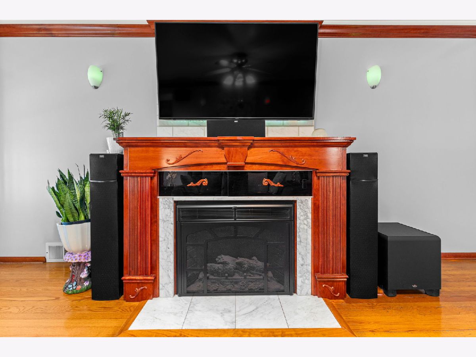
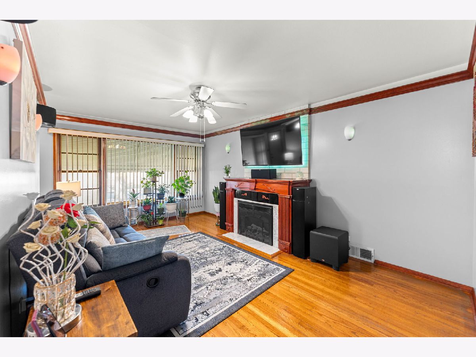
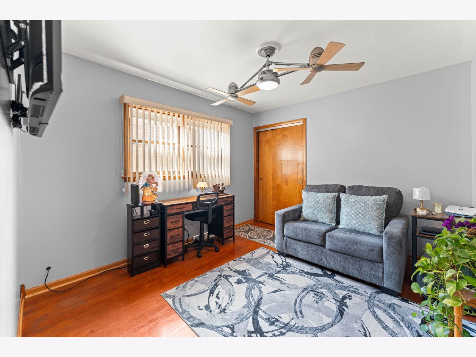
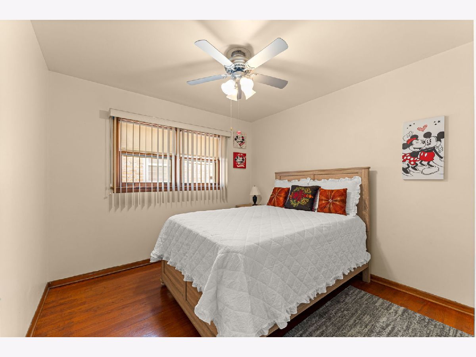
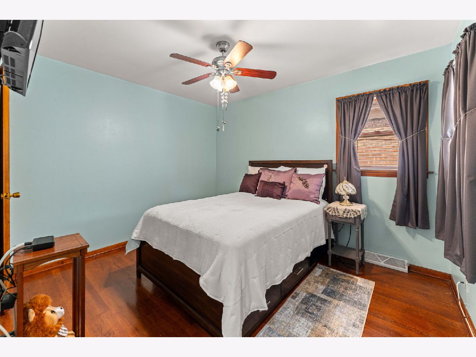
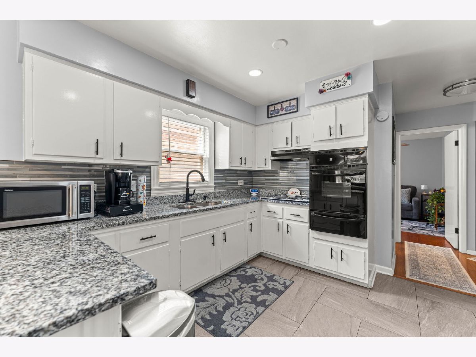
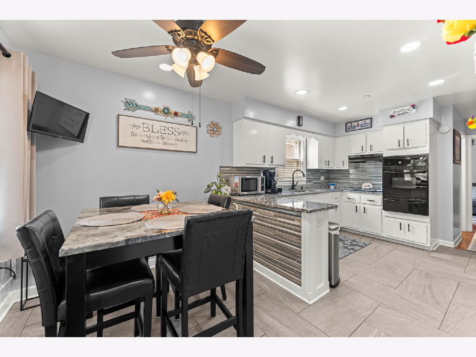
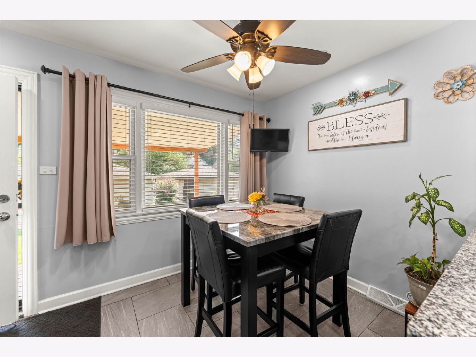
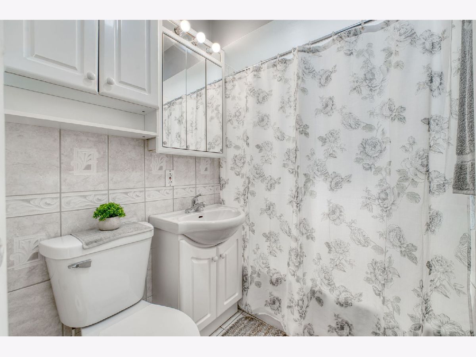
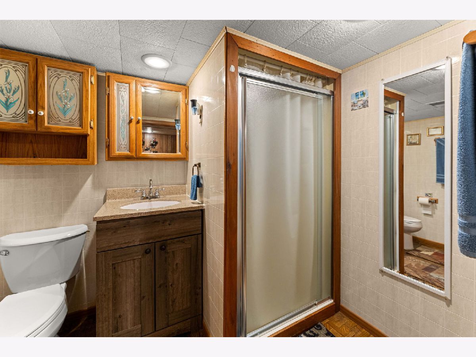
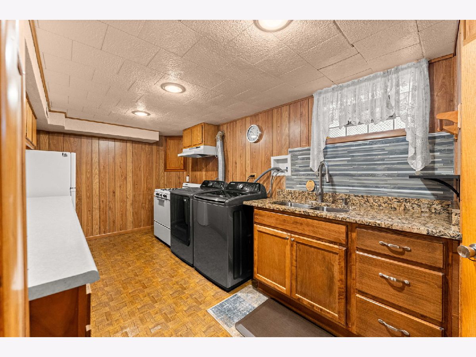
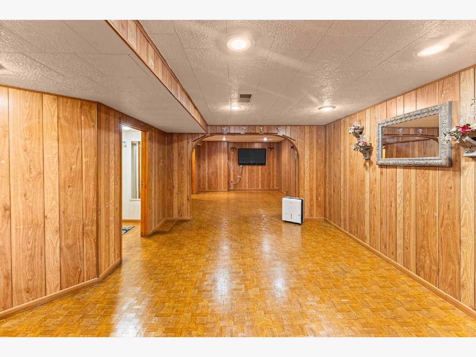
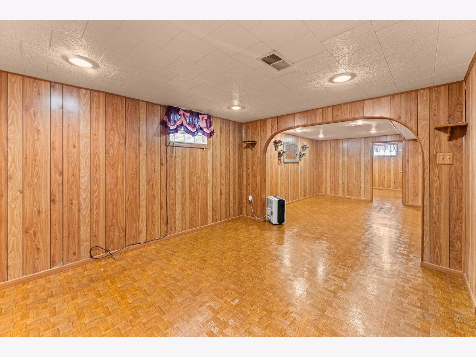
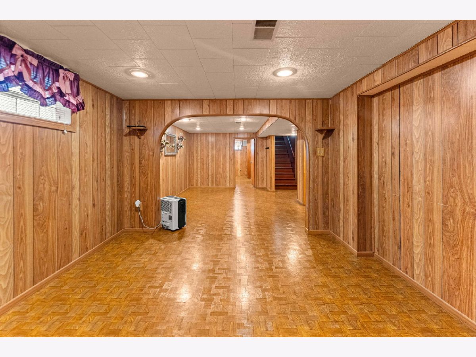
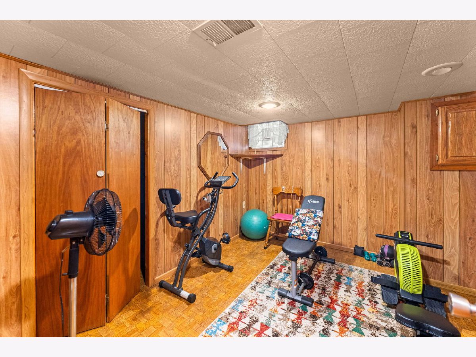
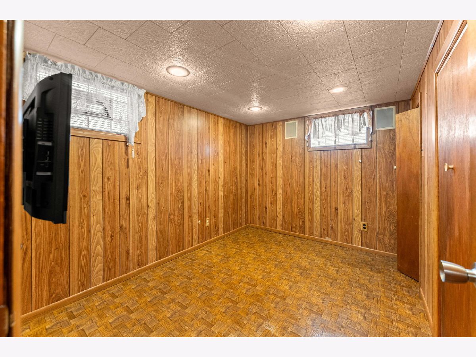
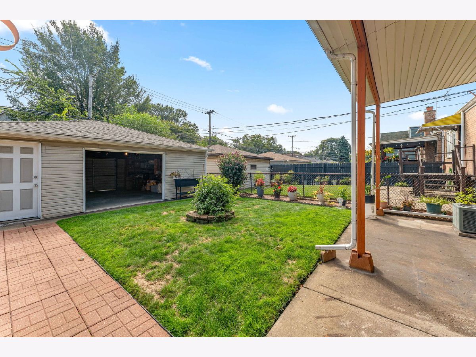
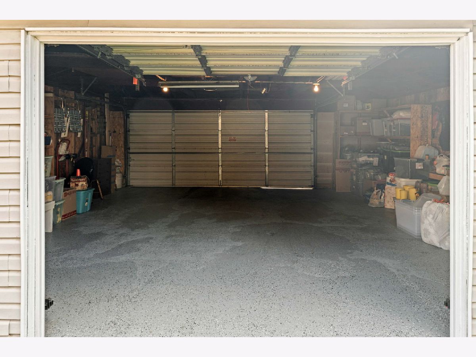
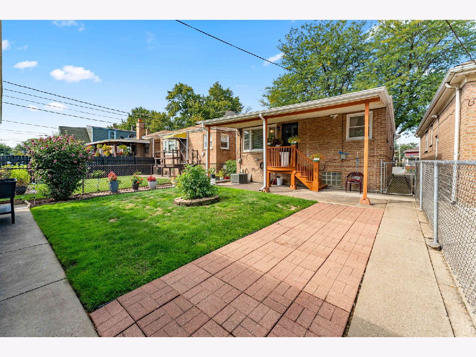
Room Specifics
Total Bedrooms: 3
Bedrooms Above Ground: 3
Bedrooms Below Ground: 0
Dimensions: —
Floor Type: —
Dimensions: —
Floor Type: —
Full Bathrooms: 2
Bathroom Amenities: —
Bathroom in Basement: 1
Rooms: —
Basement Description: —
Other Specifics
| 2 | |
| — | |
| — | |
| — | |
| — | |
| 124.7 x 30 | |
| Unfinished | |
| — | |
| — | |
| — | |
| Not in DB | |
| — | |
| — | |
| — | |
| — |
Tax History
| Year | Property Taxes |
|---|---|
| — | $501 |
Contact Agent
Nearby Similar Homes
Contact Agent
Listing Provided By
Better Homes & Gardens Real Estate

