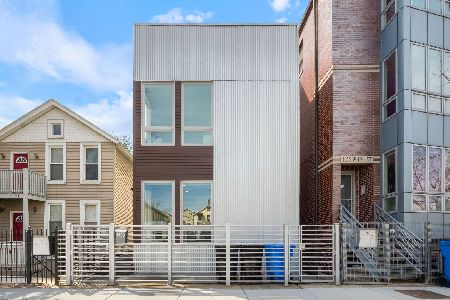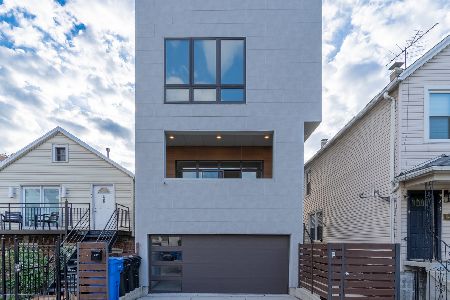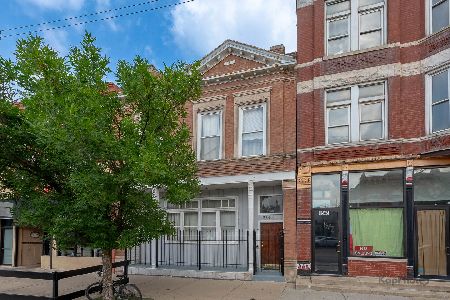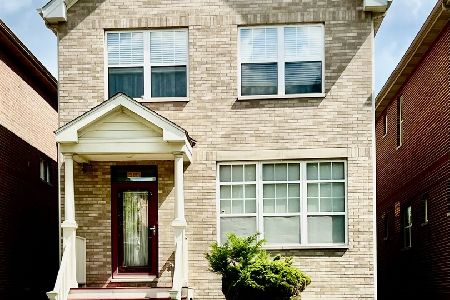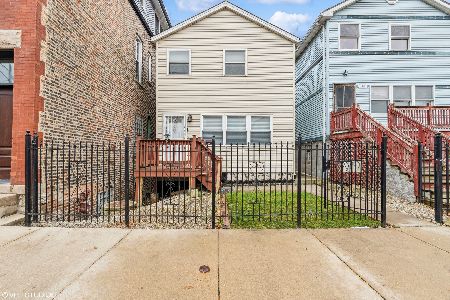1036 20th Place, Lower West Side, Chicago, Illinois 60608
$785,000
|
For Sale
|
|
| Status: | Pending |
| Sqft: | 2,400 |
| Cost/Sqft: | $327 |
| Beds: | 4 |
| Baths: | 4 |
| Year Built: | 2012 |
| Property Taxes: | $9,422 |
| Days On Market: | 26 |
| Lot Size: | 0,00 |
Description
This south-facing corner single-family home in a prime Pilsen location is not to be missed! Directly across from Dvorak Park, this sun-drenched residence boasts five bedrooms and three and a half baths, featuring high ceilings on all three levels. You'll be welcomed by a spacious open-concept living room, dining room, and kitchen, perfect for entertaining with its desirable southern and western exposures. The kitchen features an island, floor-to-top-of-cabinet bianco carrara marble backsplash, granite counters, and plenty of cabinet space. The main level is completed by a half bath, a flexible bedroom, coat closet, and a pantry closet. The upper level offers three large bedrooms, including a stunning primary suite with an ensuite bath. A second full bathroom is also located on this level. You will love the massive lower level which has a family room, bedroom, European style full bathroom, extra storage, and side-by-side laundry. Its cork flooring adds a beautiful warmth to this area. Enjoy the outdoors with a private deck off the main level-perfect for your grill. Create a relaxing lounge area on the spacious rooftop deck above the two-car garage. For you green thumbs, there are plenty of places to garden; in the custom stone paver backyard, along the side of the home, or in the front. Located just across from Dvorak Park which has a pool, new pickleball court and a wide variety of kids and adults fitness, sports, and arts programming. This gem of a home is also a short stroll to the area's best shops and restaurants on 18th Street.
Property Specifics
| Single Family | |
| — | |
| — | |
| 2012 | |
| — | |
| — | |
| No | |
| — |
| Cook | |
| — | |
| — / Not Applicable | |
| — | |
| — | |
| — | |
| 12482978 | |
| 17204310160000 |
Property History
| DATE: | EVENT: | PRICE: | SOURCE: |
|---|---|---|---|
| 12 Dec, 2012 | Sold | $414,600 | MRED MLS |
| 6 Nov, 2012 | Under contract | $389,000 | MRED MLS |
| 16 Oct, 2012 | Listed for sale | $389,000 | MRED MLS |
| 7 Oct, 2025 | Under contract | $785,000 | MRED MLS |
| 30 Sep, 2025 | Listed for sale | $785,000 | MRED MLS |
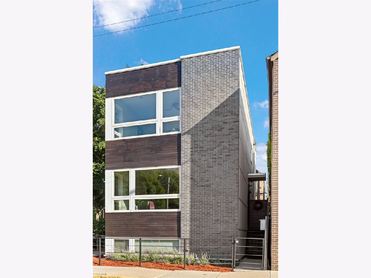
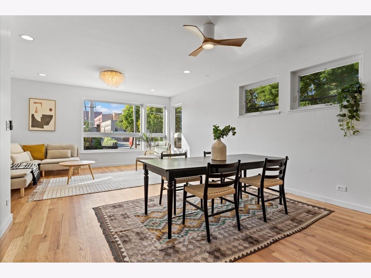
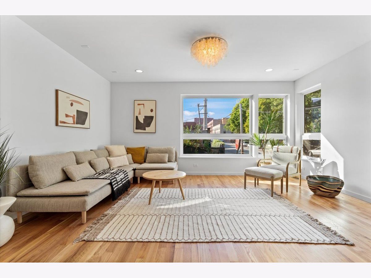
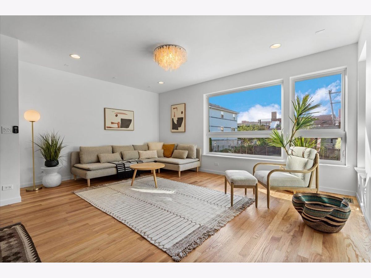
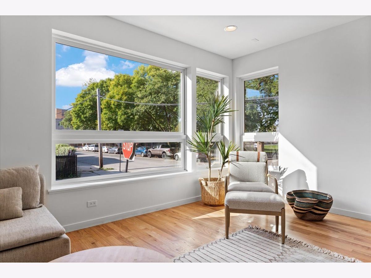
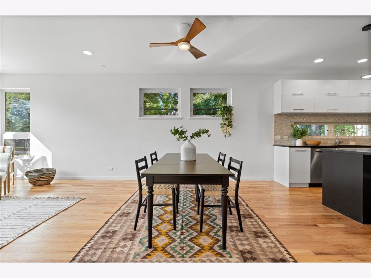
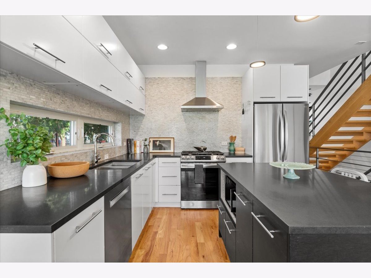
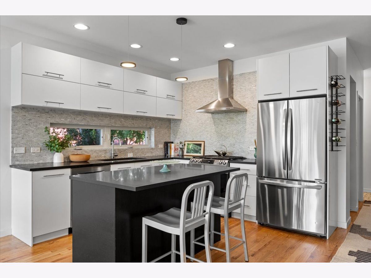
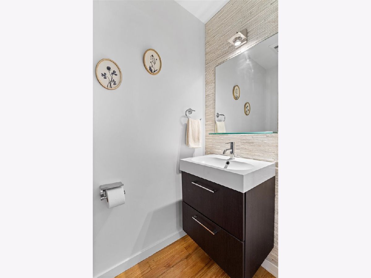
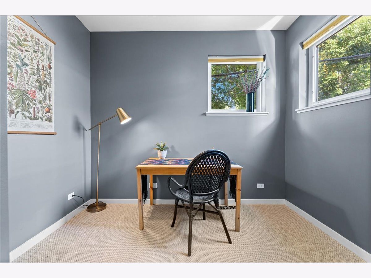
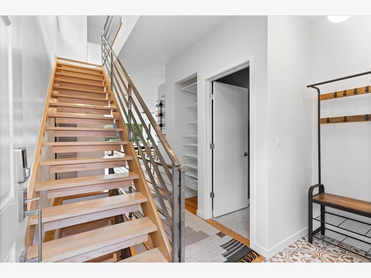
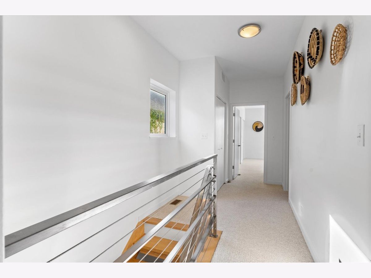
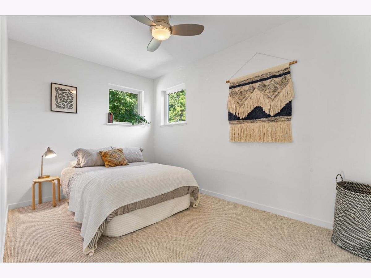
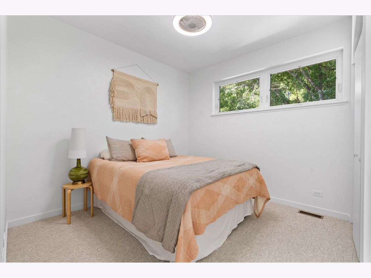
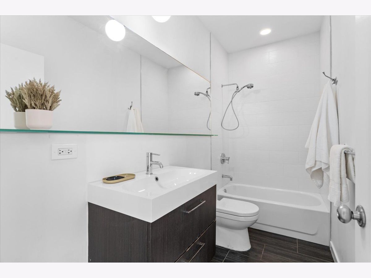
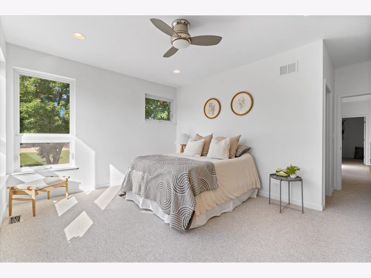
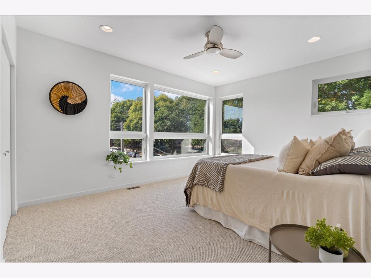
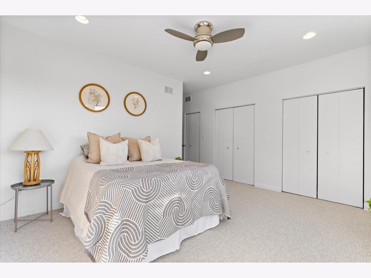
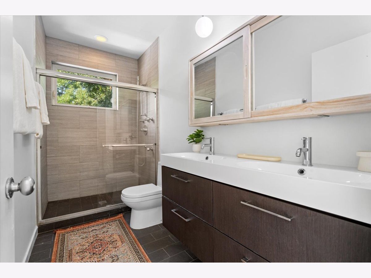
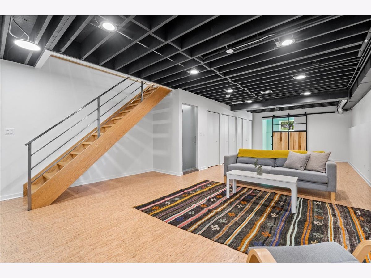
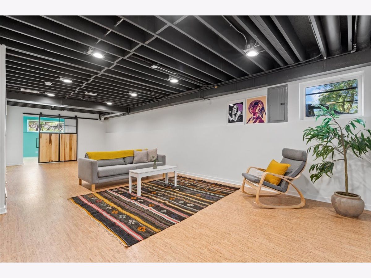
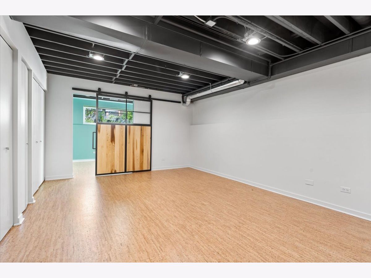
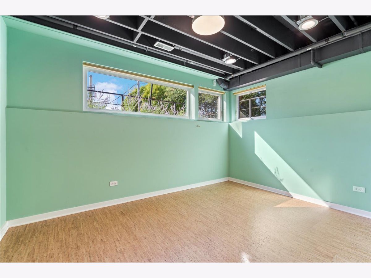
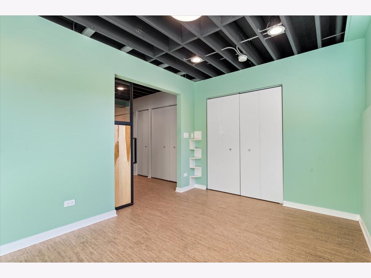
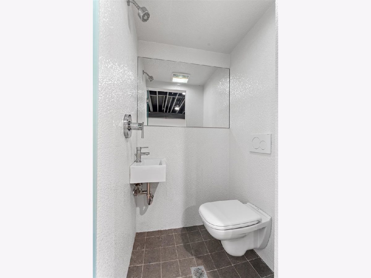
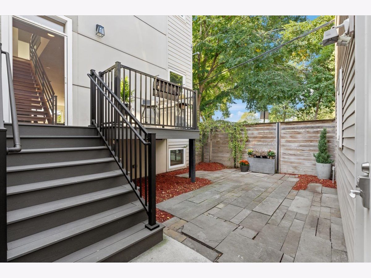
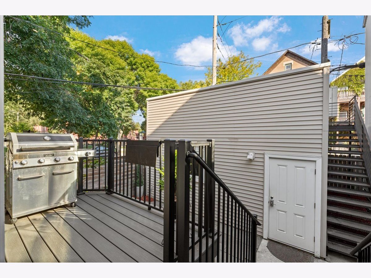
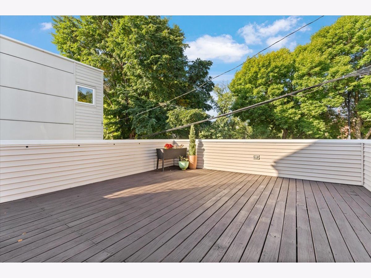
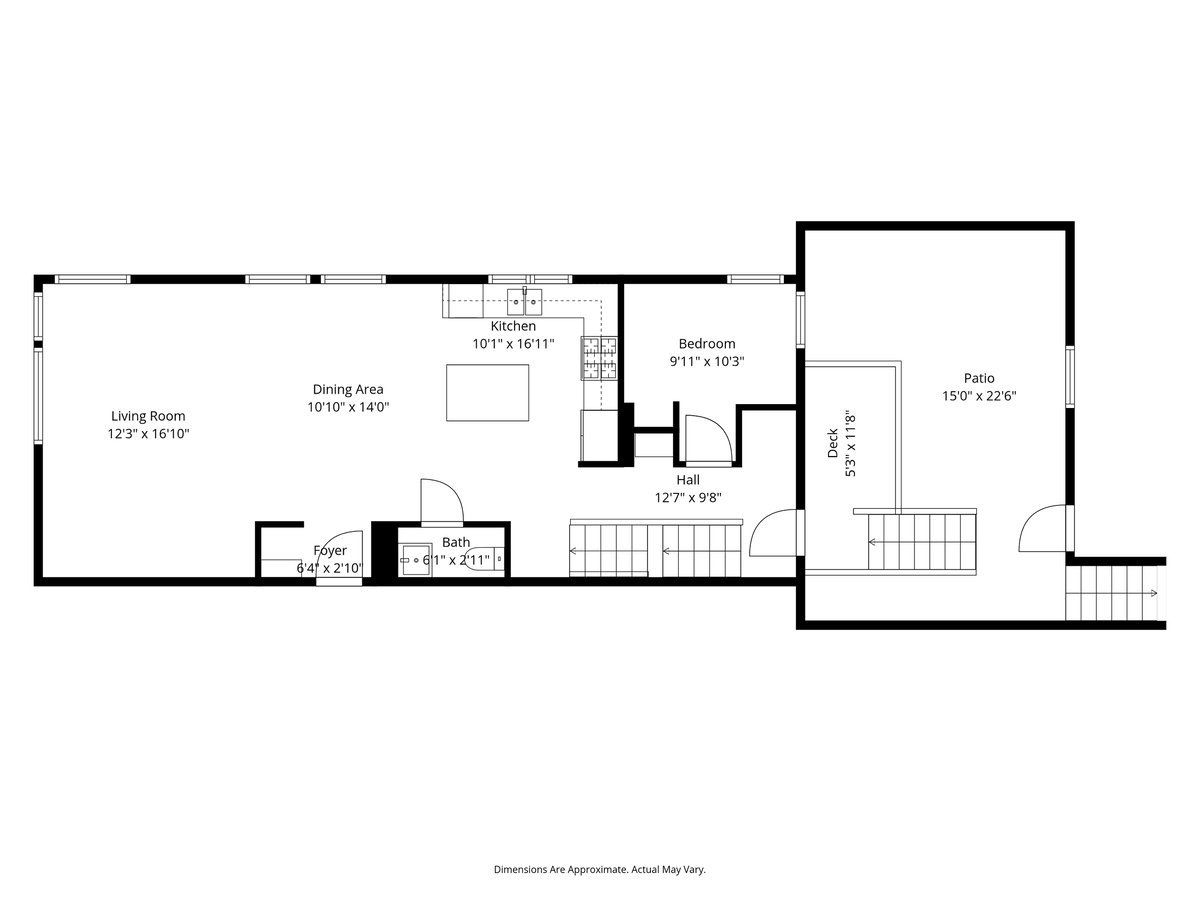
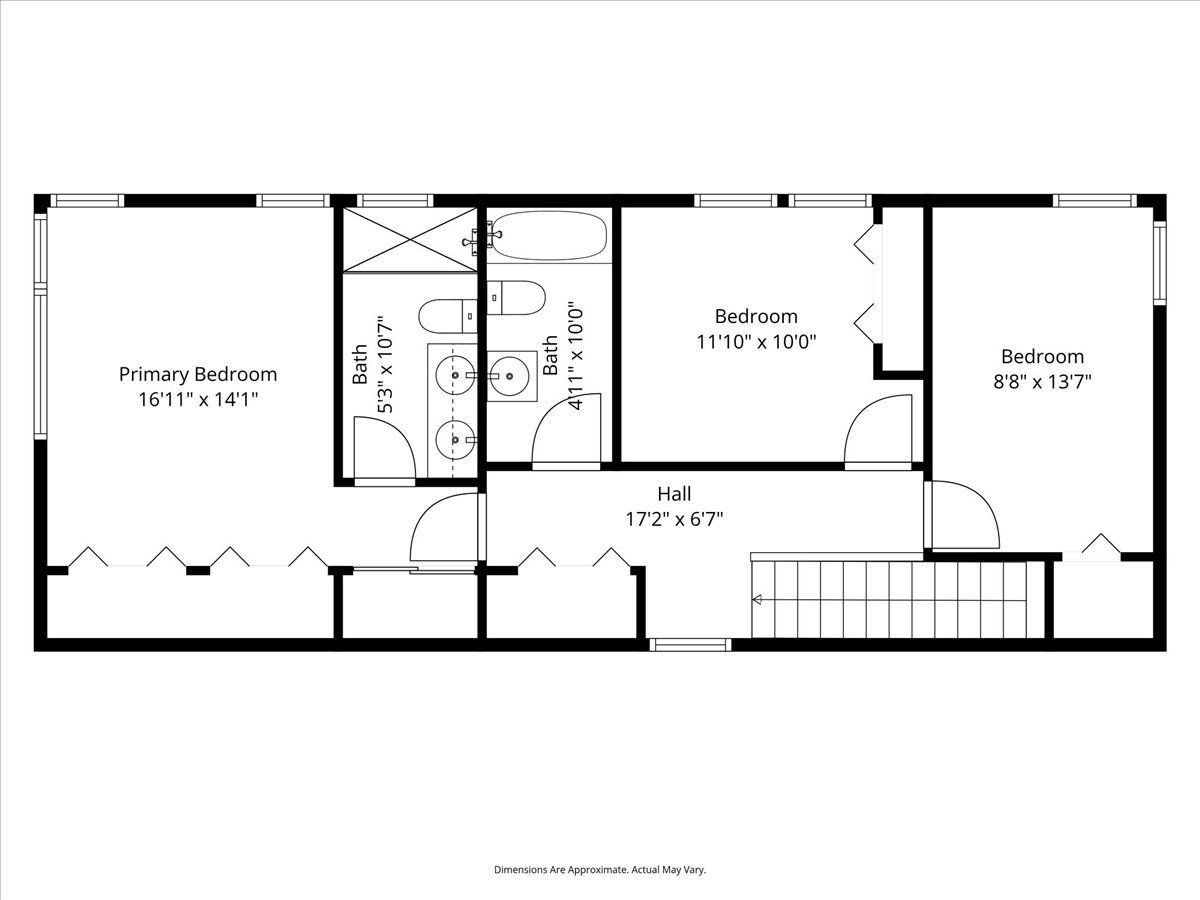
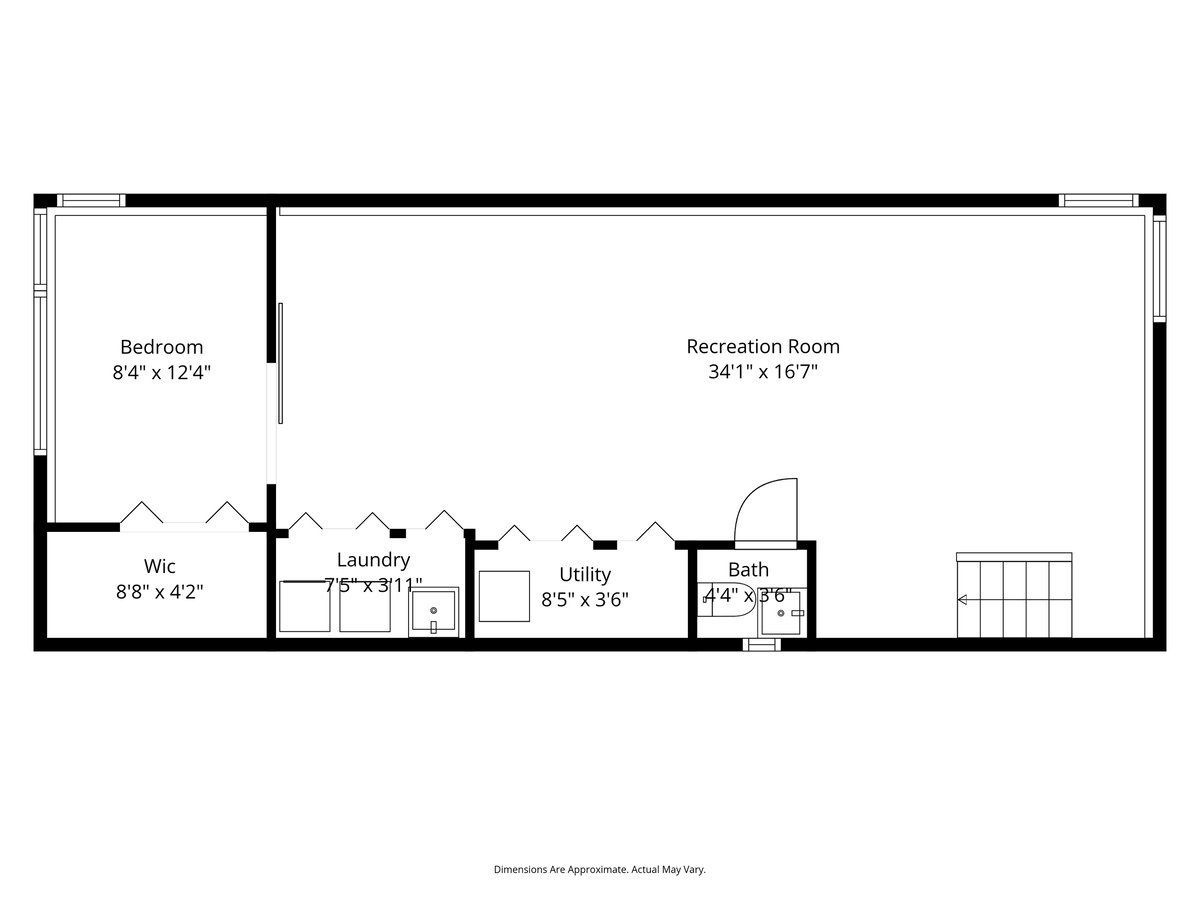
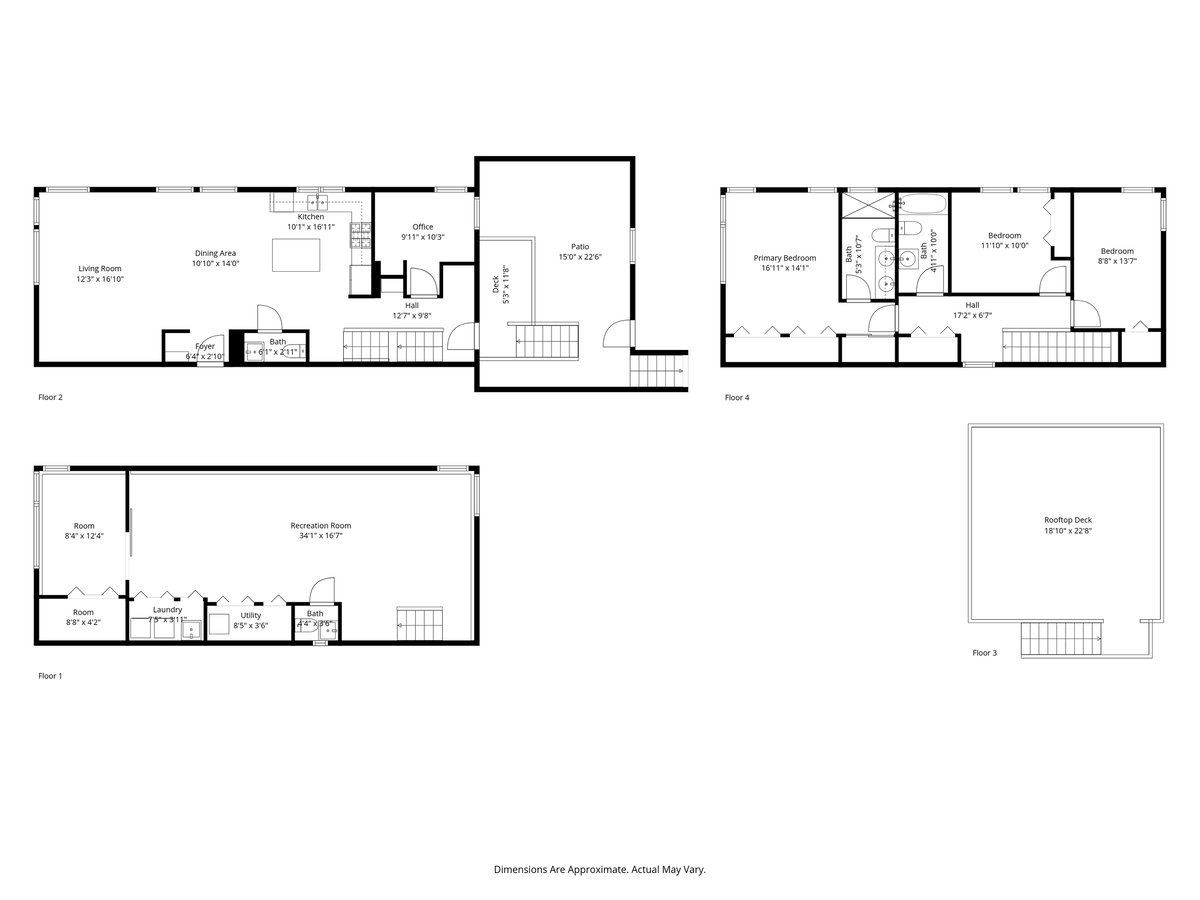
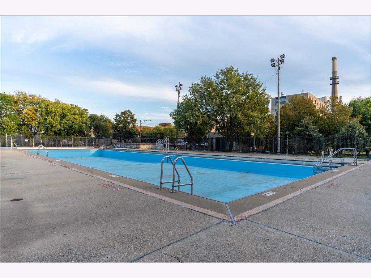
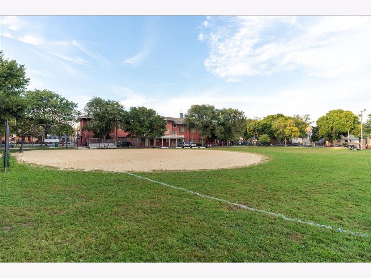
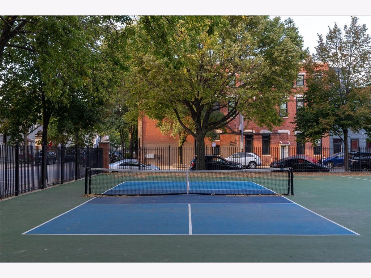
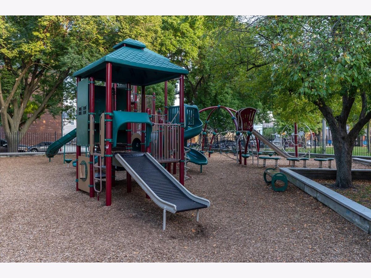
Room Specifics
Total Bedrooms: 5
Bedrooms Above Ground: 4
Bedrooms Below Ground: 1
Dimensions: —
Floor Type: —
Dimensions: —
Floor Type: —
Dimensions: —
Floor Type: —
Dimensions: —
Floor Type: —
Full Bathrooms: 4
Bathroom Amenities: Double Sink,European Shower,Soaking Tub
Bathroom in Basement: 1
Rooms: —
Basement Description: —
Other Specifics
| 2 | |
| — | |
| — | |
| — | |
| — | |
| 25x85 | |
| — | |
| — | |
| — | |
| — | |
| Not in DB | |
| — | |
| — | |
| — | |
| — |
Tax History
| Year | Property Taxes |
|---|---|
| 2025 | $9,422 |
Contact Agent
Nearby Similar Homes
Nearby Sold Comparables
Contact Agent
Listing Provided By
Compass

