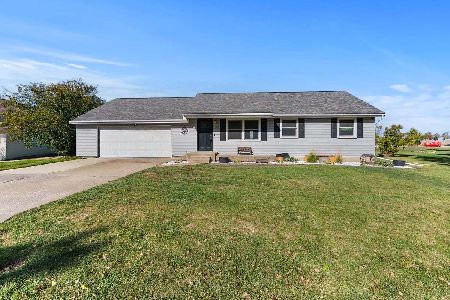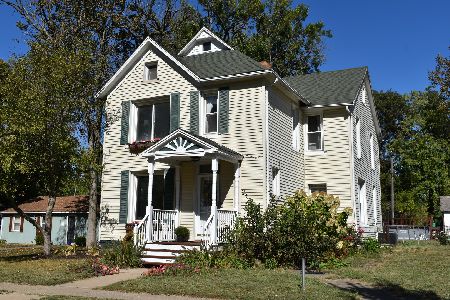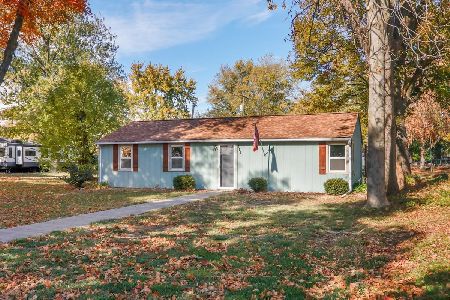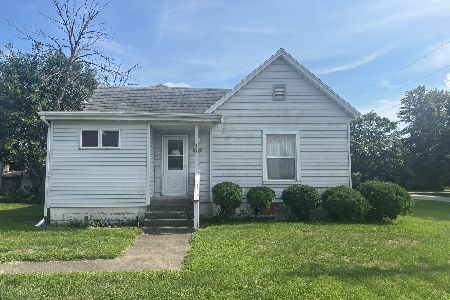104 Boulder Drive, Gridley, Illinois 61744
$319,900
|
For Sale
|
|
| Status: | Active |
| Sqft: | 4,137 |
| Cost/Sqft: | $77 |
| Beds: | 3 |
| Baths: | 4 |
| Year Built: | 1988 |
| Property Taxes: | $6,528 |
| Days On Market: | 29 |
| Lot Size: | 0,36 |
Description
Very well cared for, one owner home! This solid, brick ranch style home is over 4100 sq ft! It has a huge finished walk-out basement that includes another 2nd kitchen (refrigerator and stove stay), a large family room, a room that could be used as a bedroom, a full bathroom, and a recreation room. It also has a cozy brick fireplace that the sellers used often. Main level has a big kitchen w/ a dining area off of it. The spacious family room has brick gas fireplace. There is also a living room and the laundry room is on the main level. Home was custom built by Gene Hartman & Sons out of Congerville. House includes a central vacuum system, a water softener and tons of closets and storage. The roof is approximately 12 years old and the gutters have gutter guards. The 0.28 acre lot behind the house is listed separately for $25,000 (103 W 10th St). However, if a buyer wanted to purchase the house and the lot together, the sellers would discount the asking price to $335,000 (a $9900 discount). The 2 car garage has an extra space with a work bench. This home is in a great location!
Property Specifics
| Single Family | |
| — | |
| — | |
| 1988 | |
| — | |
| — | |
| No | |
| 0.36 |
| — | |
| Not Applicable | |
| — / Not Applicable | |
| — | |
| — | |
| — | |
| 12490372 | |
| 0204177006 |
Nearby Schools
| NAME: | DISTRICT: | DISTANCE: | |
|---|---|---|---|
|
Grade School
Jefferson Park Elementary |
11 | — | |
|
Middle School
El Paso-gridley Jr High School |
11 | Not in DB | |
|
High School
El Paso-gridley High School |
11 | Not in DB | |
Property History
| DATE: | EVENT: | PRICE: | SOURCE: |
|---|---|---|---|
| 8 Oct, 2025 | Listed for sale | $319,900 | MRED MLS |
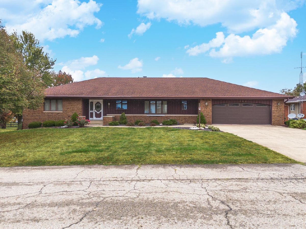
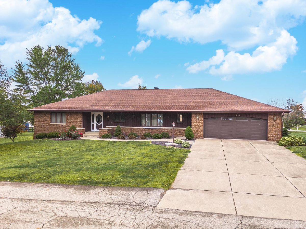
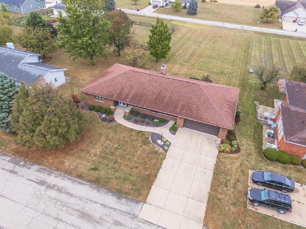
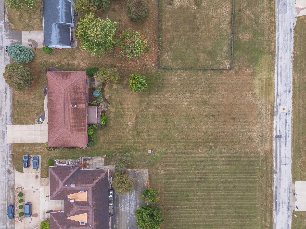
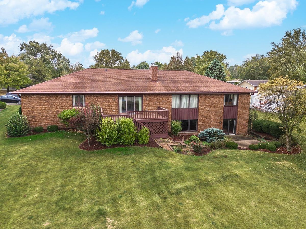
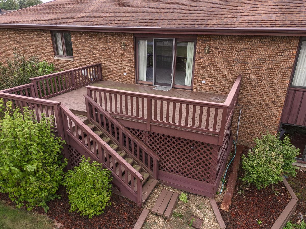
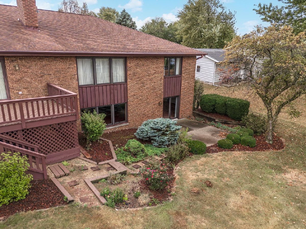
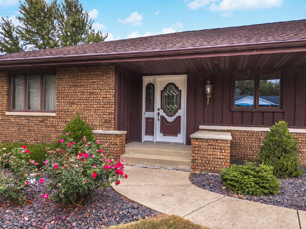
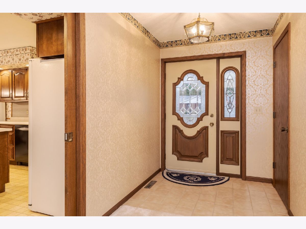
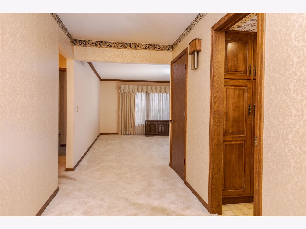
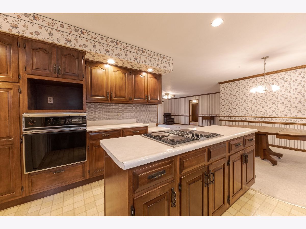
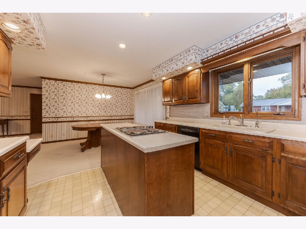
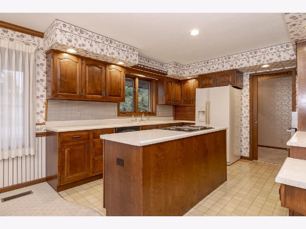
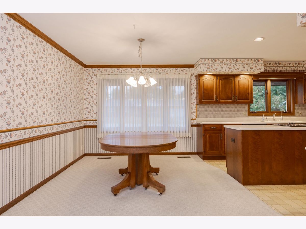
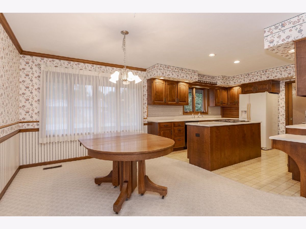
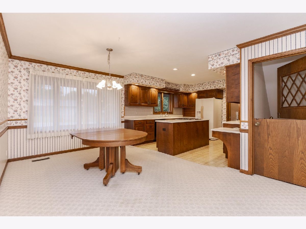
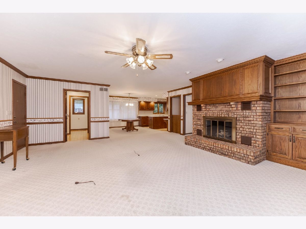
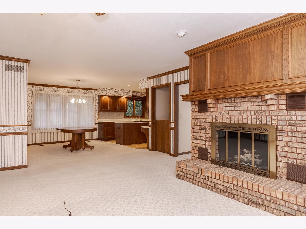
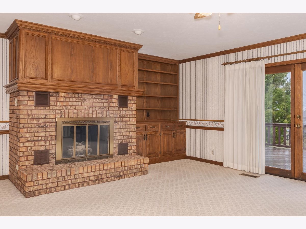
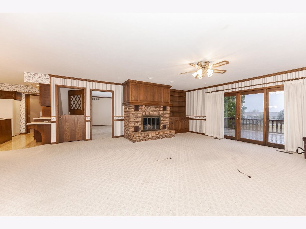
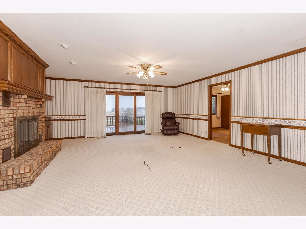
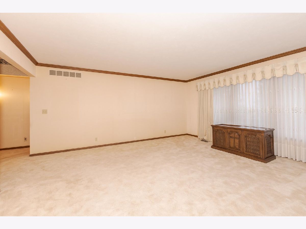
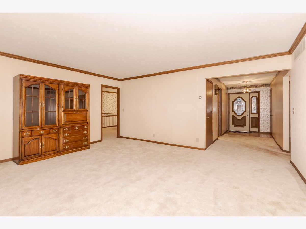
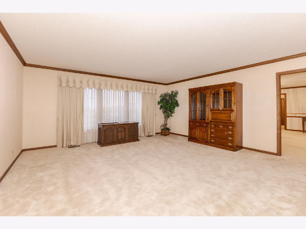
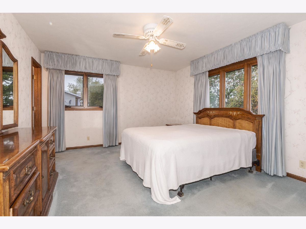
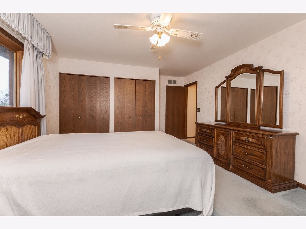
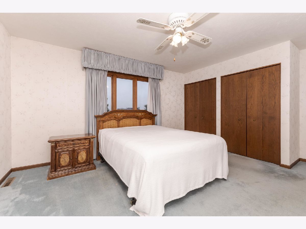
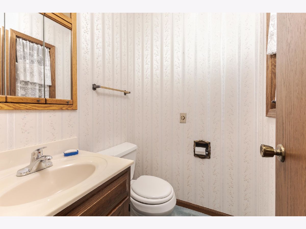
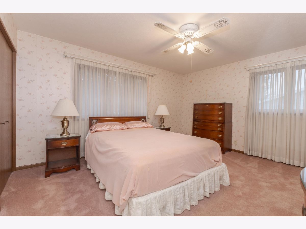
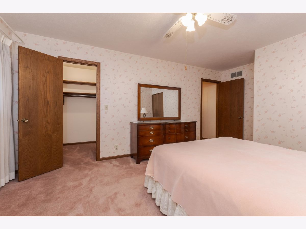
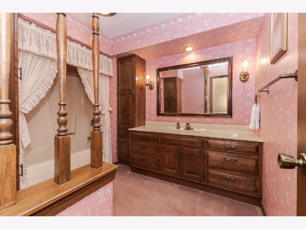
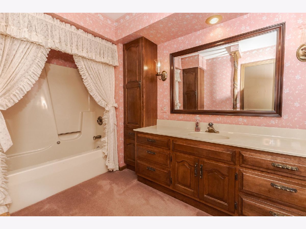
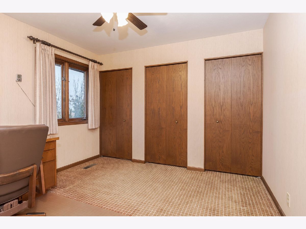
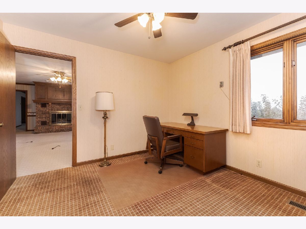
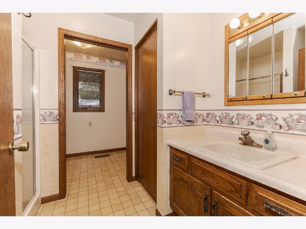
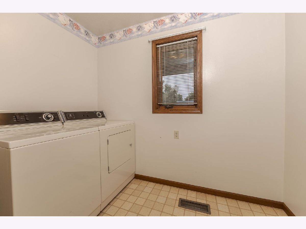
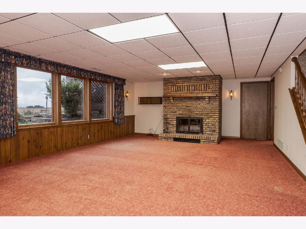
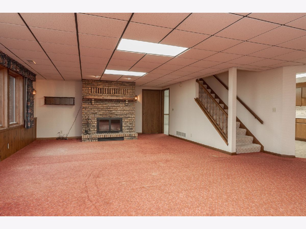
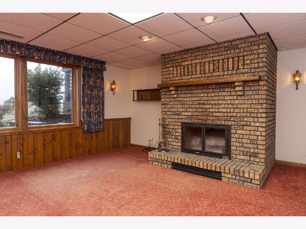
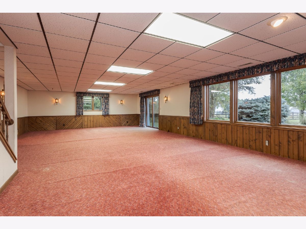
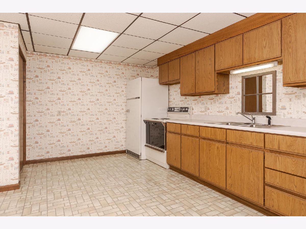
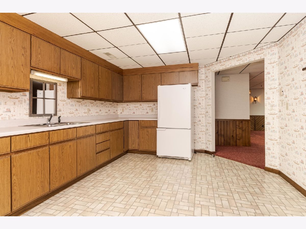
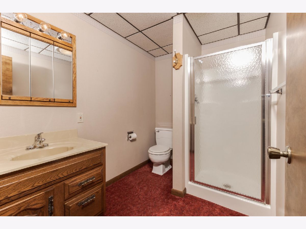
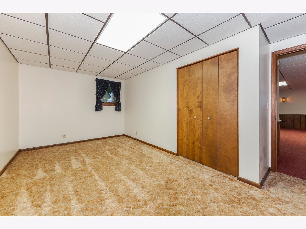
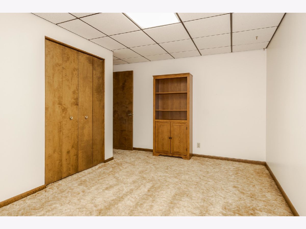
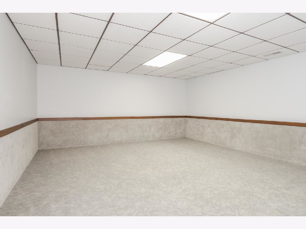
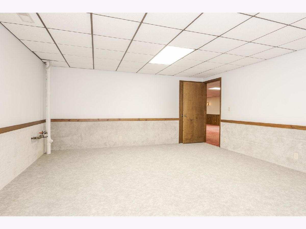
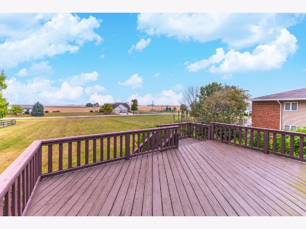
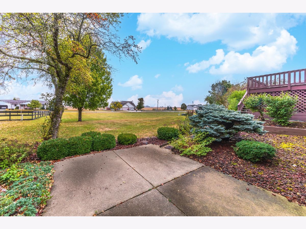
Room Specifics
Total Bedrooms: 3
Bedrooms Above Ground: 3
Bedrooms Below Ground: 0
Dimensions: —
Floor Type: —
Dimensions: —
Floor Type: —
Full Bathrooms: 4
Bathroom Amenities: —
Bathroom in Basement: 1
Rooms: —
Basement Description: —
Other Specifics
| 2 | |
| — | |
| — | |
| — | |
| — | |
| 104 X 150 | |
| — | |
| — | |
| — | |
| — | |
| Not in DB | |
| — | |
| — | |
| — | |
| — |
Tax History
| Year | Property Taxes |
|---|---|
| 2025 | $6,528 |
Contact Agent
Nearby Similar Homes
Nearby Sold Comparables
Contact Agent
Listing Provided By
RE/MAX Choice

