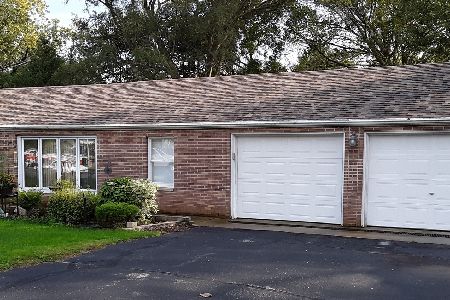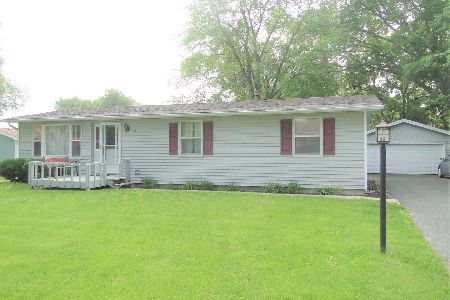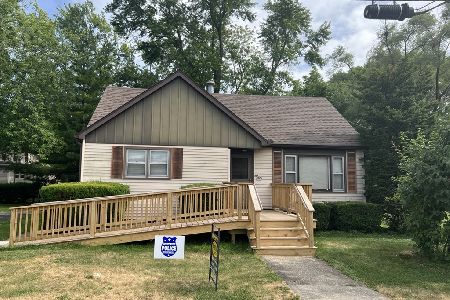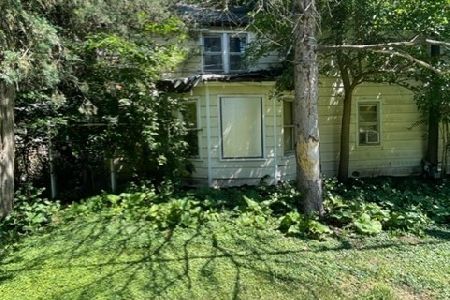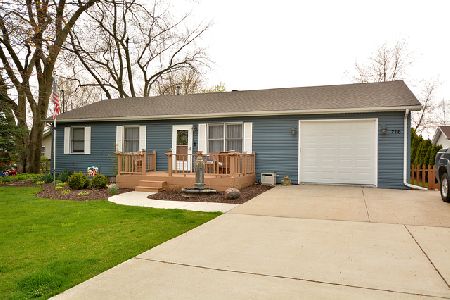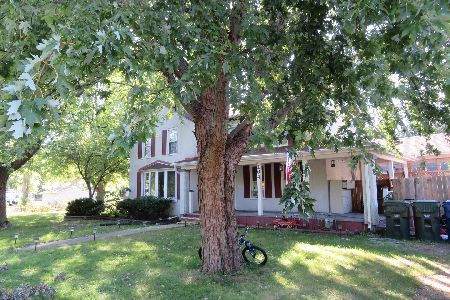104 Osceola Street, Minooka, Illinois 60447
$315,000
|
For Sale
|
|
| Status: | New |
| Sqft: | 1,104 |
| Cost/Sqft: | $285 |
| Beds: | 3 |
| Baths: | 2 |
| Year Built: | 1973 |
| Property Taxes: | $4,518 |
| Days On Market: | 1 |
| Lot Size: | 0,30 |
Description
Great opportunity to own a 3-bedroom, 1.5-bath ranch-style home with a full basement and oversized detached 2-car garage in the heart of Minooka. This home captures everything to love about small-town living in Minooka. The peaceful backyard feels like a private retreat, perfect for relaxing, gathering around a fire, and taking in the beautiful views of the silos on quiet evenings. Inside, you'll find a spacious living room, an eat-in kitchen with table space, and main-level laundry for convenience. The kitchen features vinyl flooring, gas range, refrigerator, dishwasher, washer, and dryer-all included. Bedrooms are carpeted and located on the main level, with a layout that provides functionality and comfort. Set on a calm dead-end street, this home offers both privacy and convenience. You can walk to downtown Minooka's restaurants, library, and the always-popular Minooka Creamery. Kids can easily walk or ride their bikes to nearby schools, and you'll love being close to local parades and Minooka Summerfest. Outdoor enthusiasts will enjoy the nearby fishing pond and high school track that's perfect for walking or running. The extended garage provides excellent storage space and even works great as a home gym. Home highlights include central air, forced-air gas heat, vinyl siding, windows replaced in 2023, and a newer roof. The full basement is unfinished, providing excellent storage or potential to finish for additional living space. This home has been truly cherished for its peaceful setting, family-friendly neighborhood, and perfect blend of comfort, community, and charm.
Property Specifics
| Single Family | |
| — | |
| — | |
| 1973 | |
| — | |
| — | |
| No | |
| 0.3 |
| Grundy | |
| — | |
| 0 / Not Applicable | |
| — | |
| — | |
| — | |
| 12507127 | |
| 0301329002 |
Nearby Schools
| NAME: | DISTRICT: | DISTANCE: | |
|---|---|---|---|
|
Grade School
Minooka Elementary School |
201 | — | |
|
Middle School
Minooka Intermediate School |
201 | Not in DB | |
|
High School
Minooka Junior High School |
201 | Not in DB | |
Property History
| DATE: | EVENT: | PRICE: | SOURCE: |
|---|---|---|---|
| 14 Jul, 2022 | Sold | $215,000 | MRED MLS |
| 18 Jun, 2022 | Under contract | $224,900 | MRED MLS |
| 11 Jun, 2022 | Listed for sale | $224,900 | MRED MLS |
| 30 Oct, 2025 | Listed for sale | $315,000 | MRED MLS |



























Room Specifics
Total Bedrooms: 3
Bedrooms Above Ground: 3
Bedrooms Below Ground: 0
Dimensions: —
Floor Type: —
Dimensions: —
Floor Type: —
Full Bathrooms: 2
Bathroom Amenities: —
Bathroom in Basement: 0
Rooms: —
Basement Description: —
Other Specifics
| 2.5 | |
| — | |
| — | |
| — | |
| — | |
| 0.30 | |
| Full,Unfinished | |
| — | |
| — | |
| — | |
| Not in DB | |
| — | |
| — | |
| — | |
| — |
Tax History
| Year | Property Taxes |
|---|---|
| 2022 | $3,575 |
| 2025 | $4,518 |
Contact Agent
Nearby Sold Comparables
Contact Agent
Listing Provided By
Goggin Real Estate LLC


