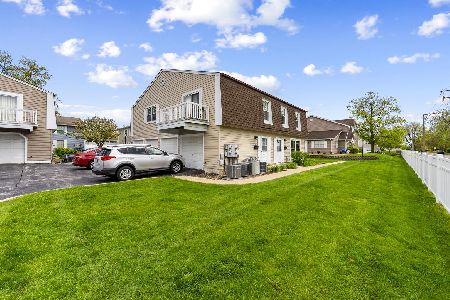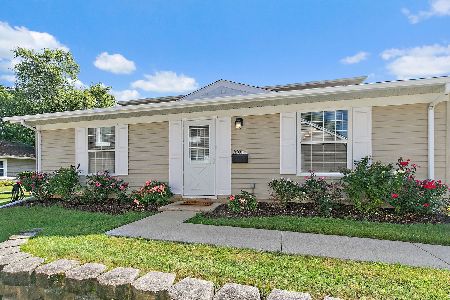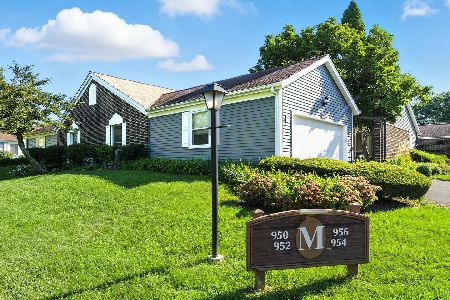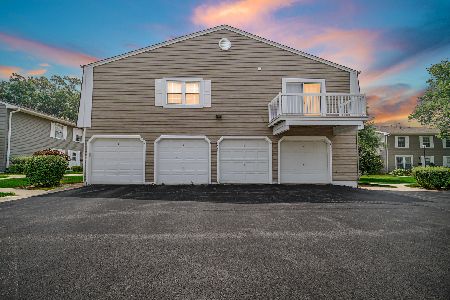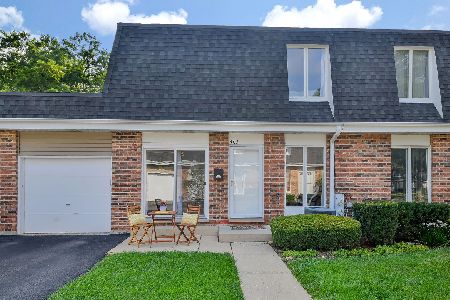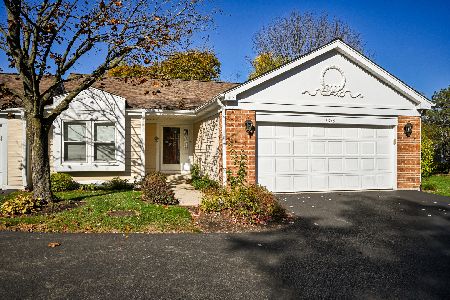1040 Creekside Drive, Wheaton, Illinois 60189
$450,000
|
For Sale
|
|
| Status: | Price Change |
| Sqft: | 2,203 |
| Cost/Sqft: | $204 |
| Beds: | 3 |
| Baths: | 3 |
| Year Built: | 1980 |
| Property Taxes: | $9,116 |
| Days On Market: | 15 |
| Lot Size: | 0,00 |
Description
Excellent opportunity to own a highly desirable Adare Farms townhome with a first-floor primary suite. The expansive, open floor plan features a formal living area, two-story dining room, and a kitchen that opens to the comfortable family room with hardwood floors, brick fireplace, and French doors leading to a private paver patio. Additionally, all three bedrooms are generously sized, there is a full basement with endless finishing options, newer windows throughout in 2019, ample storage space, and an attached two-car garage. You will love living in this quiet, well-established community, recognized for its picturesque pathways, expansive green spaces, and situated directly across from lovely Hurley Gardens. This home is conveniently located close to highly rated District 200 schools, Cantigny Park & Golf, IL Prairie Path, Arrowhead Golf Club, shopping, dining, and transportation.
Property Specifics
| Condos/Townhomes | |
| 2 | |
| — | |
| 1980 | |
| — | |
| — | |
| No | |
| — |
| — | |
| Adare Farms | |
| 356 / Monthly | |
| — | |
| — | |
| — | |
| 12450870 | |
| 0519206006 |
Nearby Schools
| NAME: | DISTRICT: | DISTANCE: | |
|---|---|---|---|
|
Grade School
Madison Elementary School |
200 | — | |
|
Middle School
Edison Middle School |
200 | Not in DB | |
|
High School
Wheaton Warrenville South H S |
200 | Not in DB | |
Property History
| DATE: | EVENT: | PRICE: | SOURCE: |
|---|---|---|---|
| 15 Aug, 2013 | Sold | $250,000 | MRED MLS |
| 1 Jul, 2013 | Under contract | $265,000 | MRED MLS |
| — | Last price change | $269,000 | MRED MLS |
| 17 Mar, 2013 | Listed for sale | $269,000 | MRED MLS |
| — | Last price change | $485,000 | MRED MLS |
| 25 Aug, 2025 | Listed for sale | $485,000 | MRED MLS |
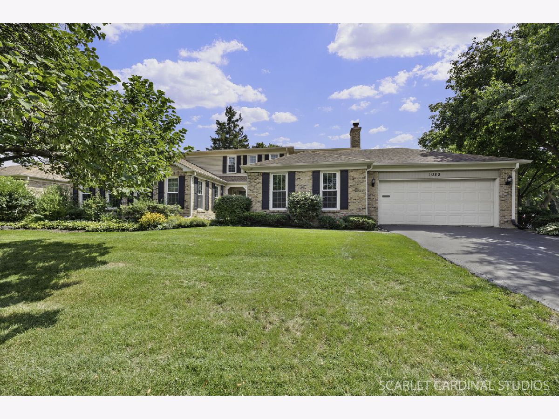
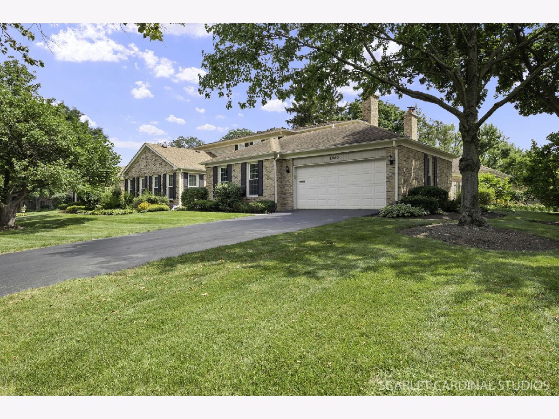
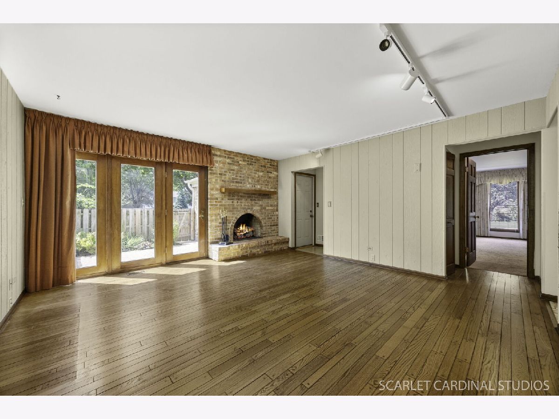
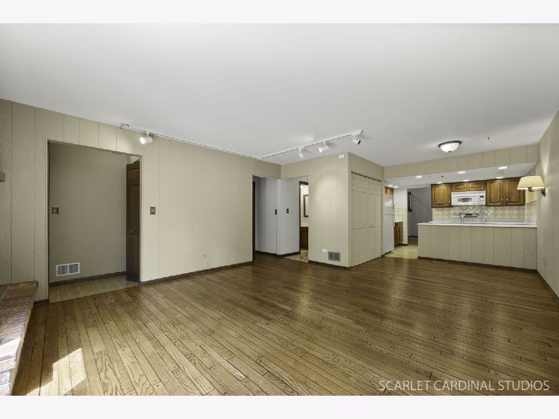
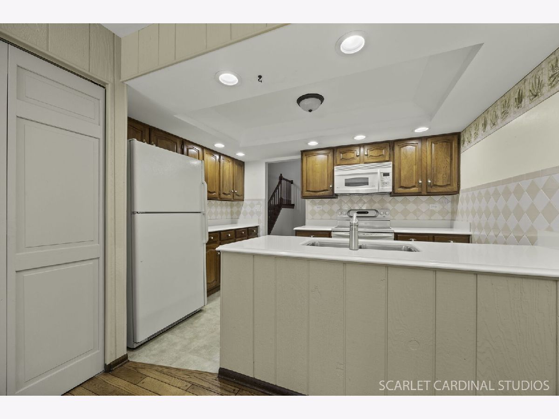
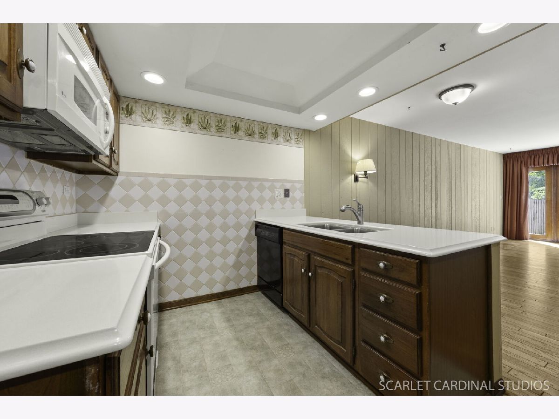
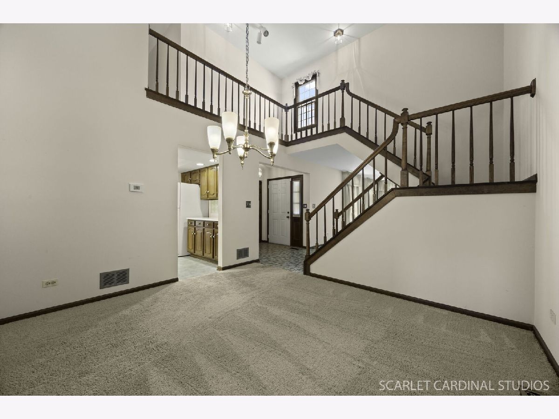
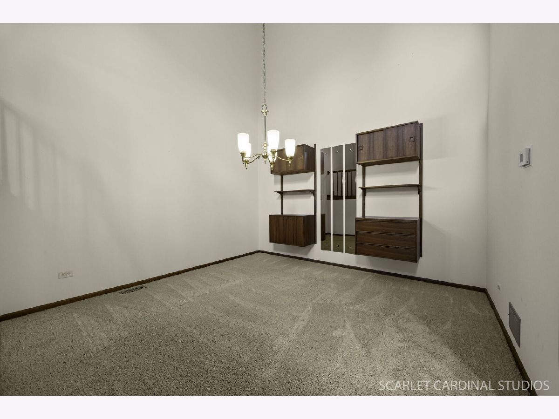
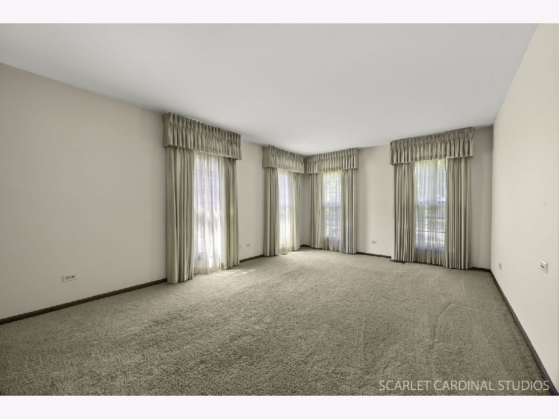
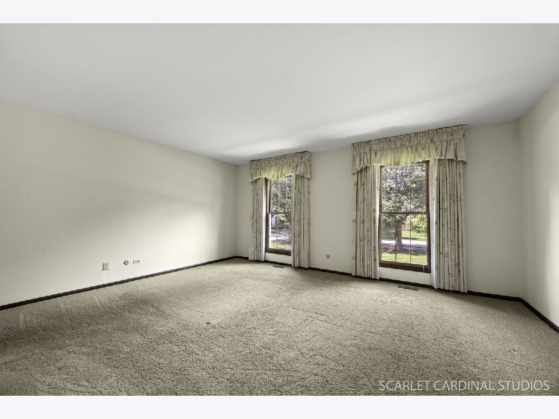
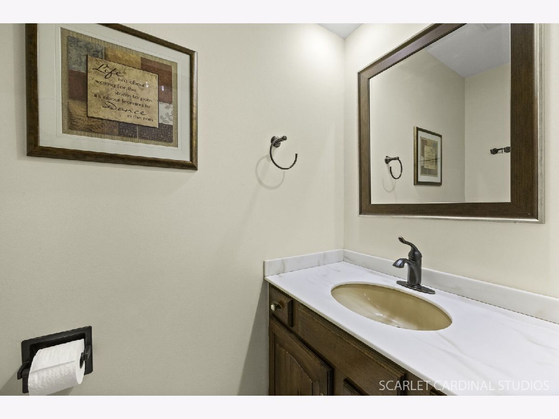
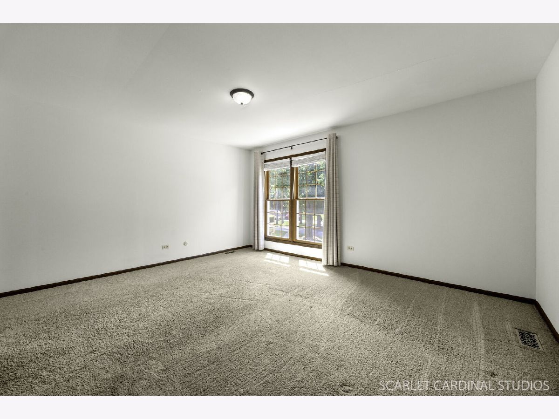
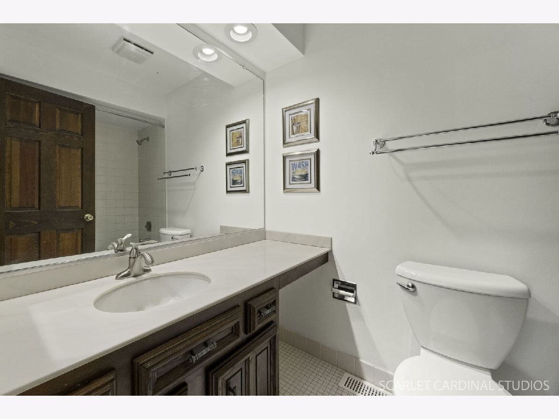
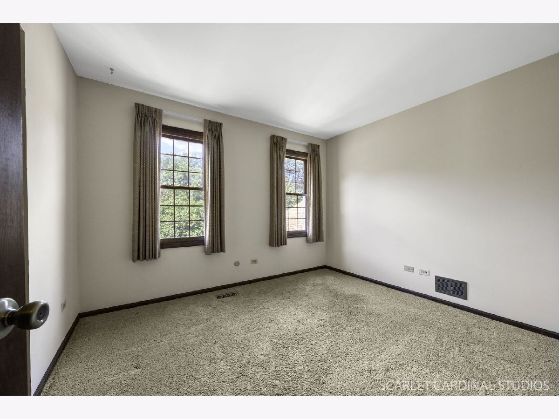
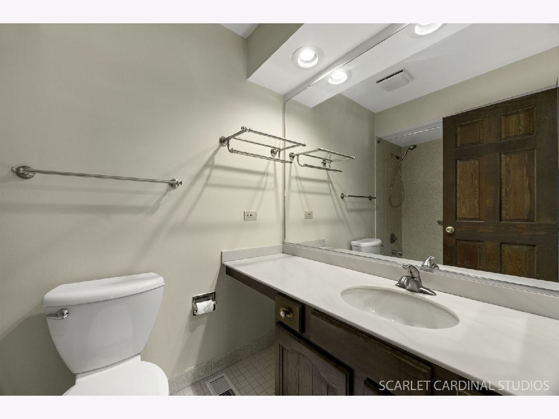
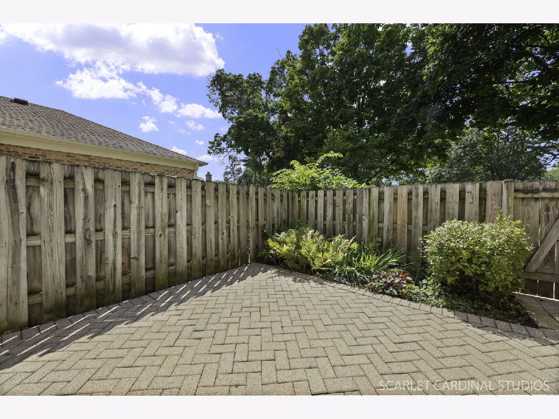
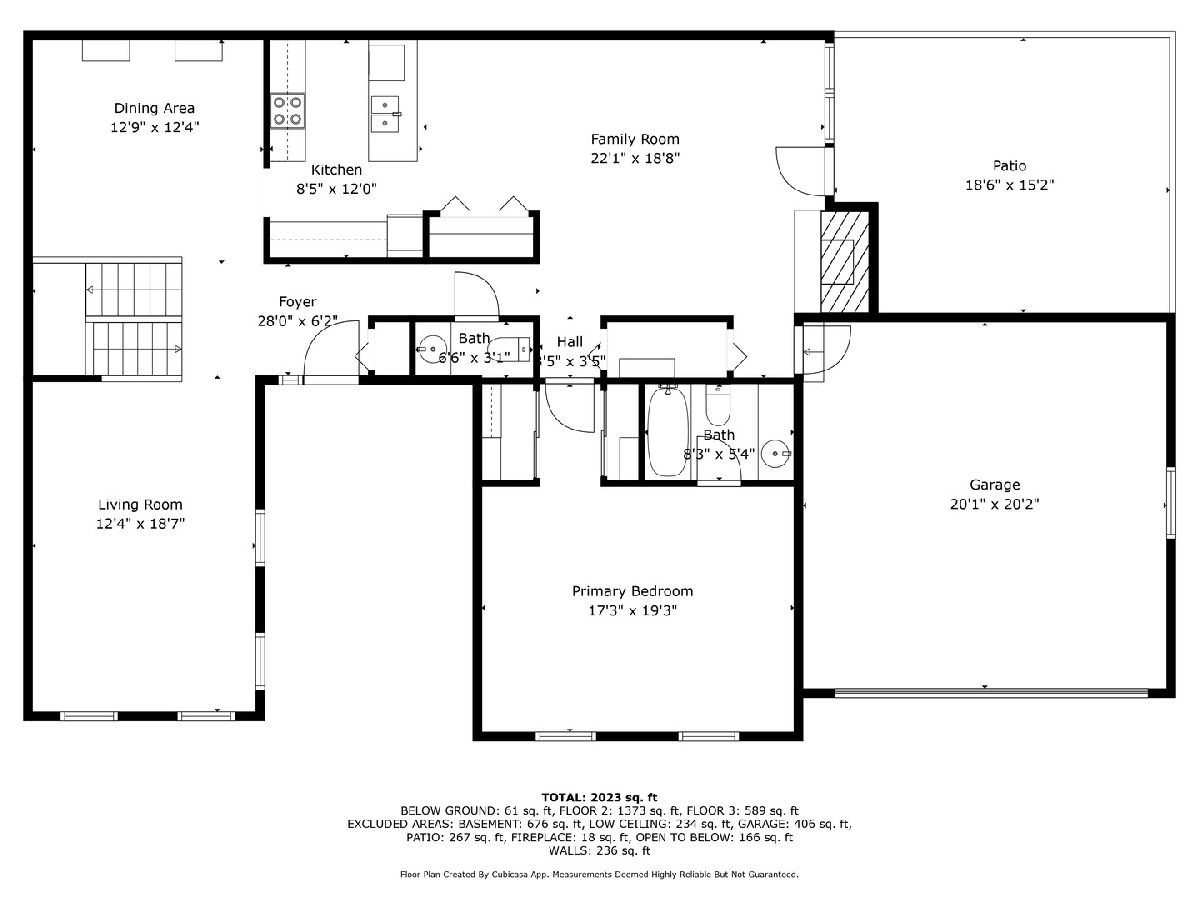
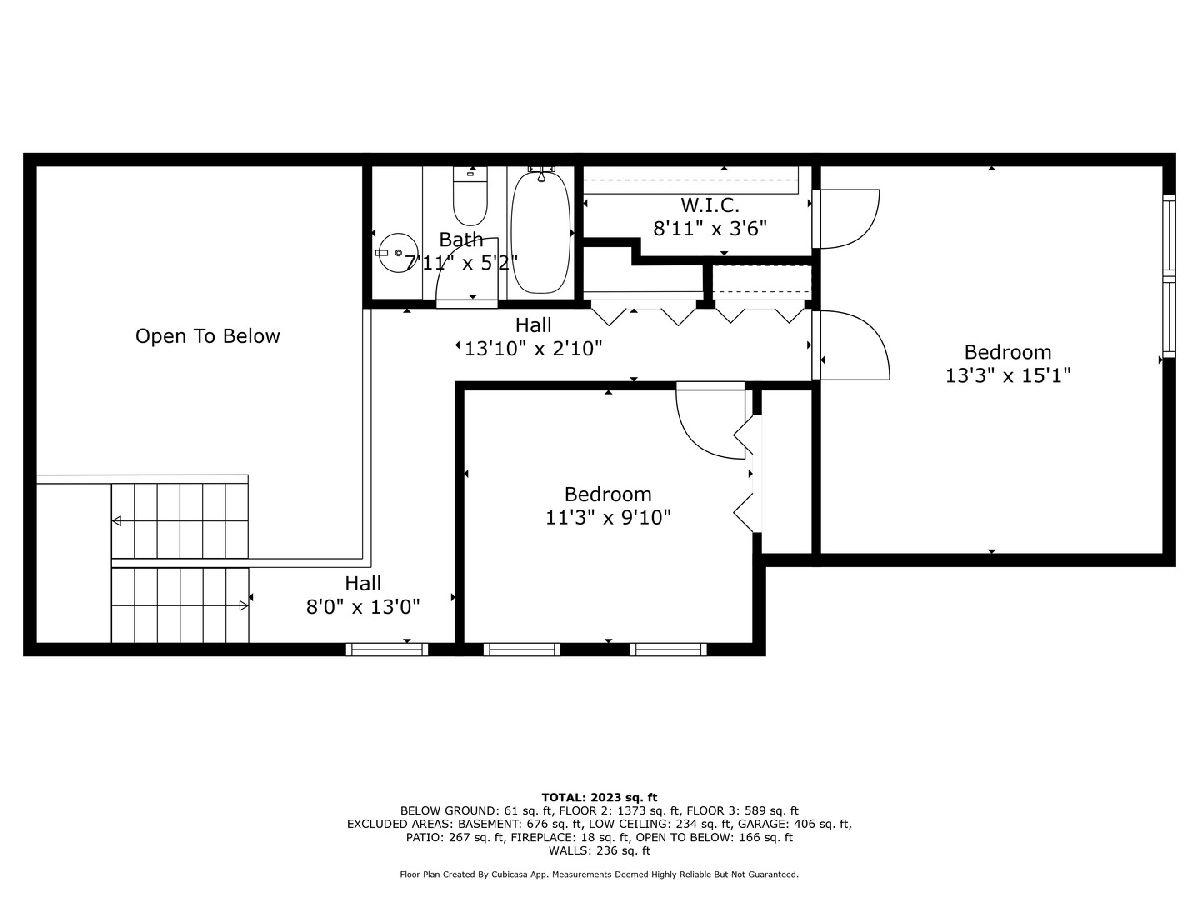
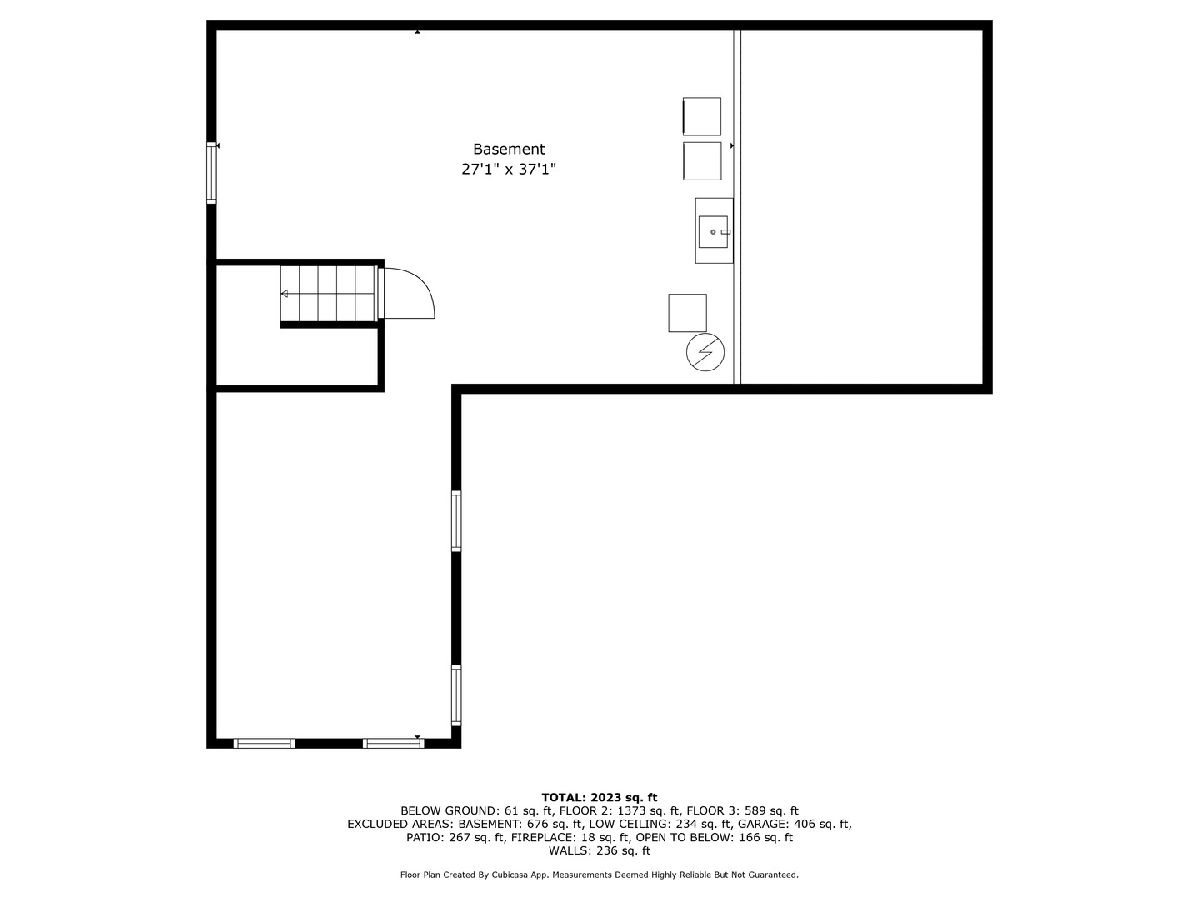
Room Specifics
Total Bedrooms: 3
Bedrooms Above Ground: 3
Bedrooms Below Ground: 0
Dimensions: —
Floor Type: —
Dimensions: —
Floor Type: —
Full Bathrooms: 3
Bathroom Amenities: Soaking Tub
Bathroom in Basement: 0
Rooms: —
Basement Description: —
Other Specifics
| 2 | |
| — | |
| — | |
| — | |
| — | |
| COMMON | |
| — | |
| — | |
| — | |
| — | |
| Not in DB | |
| — | |
| — | |
| — | |
| — |
Tax History
| Year | Property Taxes |
|---|---|
| 2013 | $7,220 |
| — | $9,116 |
Contact Agent
Nearby Similar Homes
Nearby Sold Comparables
Contact Agent
Listing Provided By
@properties Christie's International Real Estate

