1040 Lake Shore Drive, Near North Side, Chicago, Illinois 60611
$1,749,000
|
For Sale
|
|
| Status: | Active |
| Sqft: | 3,000 |
| Cost/Sqft: | $583 |
| Beds: | 3 |
| Baths: | 5 |
| Year Built: | 1966 |
| Property Taxes: | $24,282 |
| Days On Market: | 263 |
| Lot Size: | 0,00 |
Description
Experience elevated living and modern luxury in this impeccably designed 3-bedroom, 4.5-bath residence in the renowned Carlyle. Located in a premier full-service building in the prestigious Gold Coast, this home features lake and skyline views through floor-to-ceiling windows, flooding the space with natural light. Enjoy warmer weather on the east and lake facing front balcony and sunsets from a second, west facing balcony. Step inside to find a spacious layout offering generous room sizes with wide-plank hardwood floors in the living areas, carpeted bedrooms and a porcelain tiled kitchen. The eat-in chef's kitchen boasts top-of-the-line appliances - Subzero, Wolf, Miele - sleek marble countertops and ample cabinet space. A luxurious primary suite offers dual baths, one with a soaking tub and custom closet cabinetry and the other with a steam shower and walk in closet. The secondary bedrooms are also all ensuite. Residents enjoy five-star amenities including 24-hour door staff, ballroom, fitness center, rooftop terrace, indoor pool, and valet parking. Located minutes from the Magnificent Mile and Oak Street shopping, and some of Chicago's finest dining, this is Gold Coast living at its finest.
Property Specifics
| Condos/Townhomes | |
| 39 | |
| — | |
| 1966 | |
| — | |
| — | |
| Yes | |
| — |
| Cook | |
| — | |
| 2689 / Monthly | |
| — | |
| — | |
| — | |
| 12357743 | |
| 17032020611003 |
Nearby Schools
| NAME: | DISTRICT: | DISTANCE: | |
|---|---|---|---|
|
Grade School
Ogden Elementary |
299 | — | |
|
Middle School
Ogden Elementary |
299 | Not in DB | |
|
High School
Lincoln Park High School |
299 | Not in DB | |
Property History
| DATE: | EVENT: | PRICE: | SOURCE: |
|---|---|---|---|
| 17 Feb, 2016 | Sold | $1,200,000 | MRED MLS |
| 25 Nov, 2015 | Under contract | $1,300,000 | MRED MLS |
| 25 Sep, 2015 | Listed for sale | $1,300,000 | MRED MLS |
| 8 May, 2025 | Listed for sale | $1,749,000 | MRED MLS |

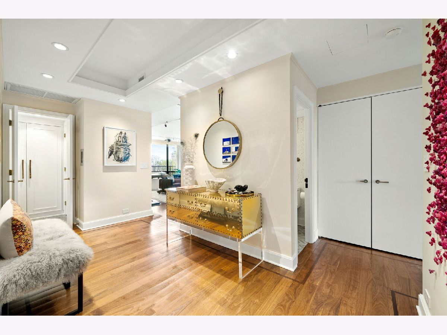

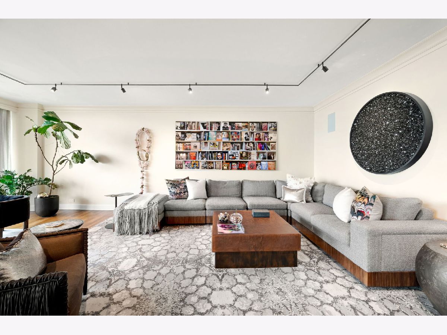
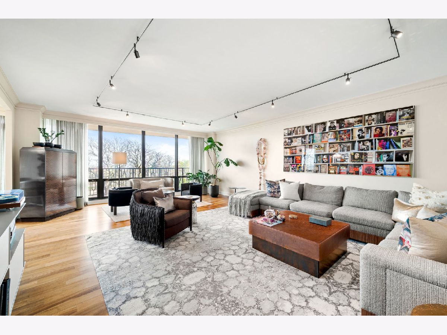

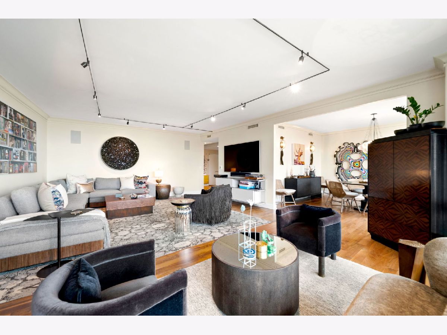
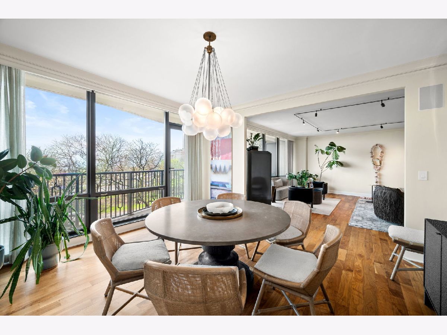
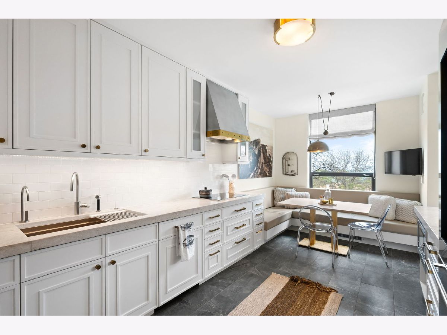
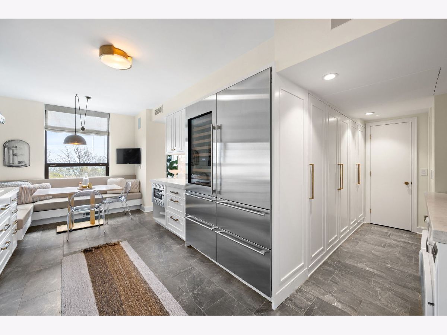
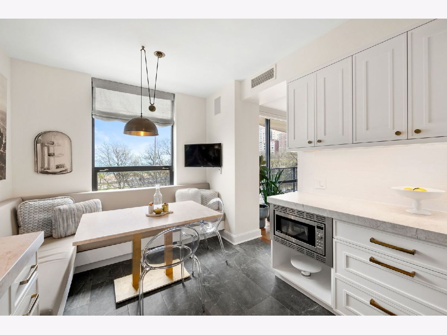
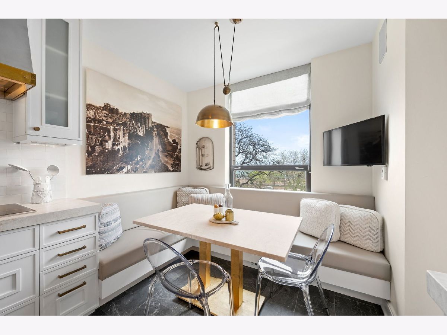
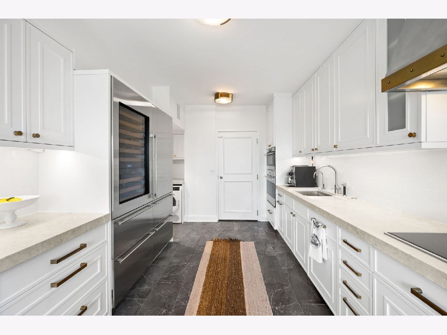
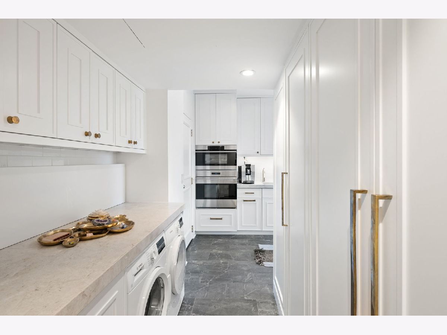
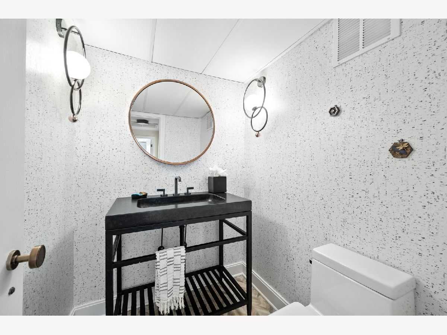

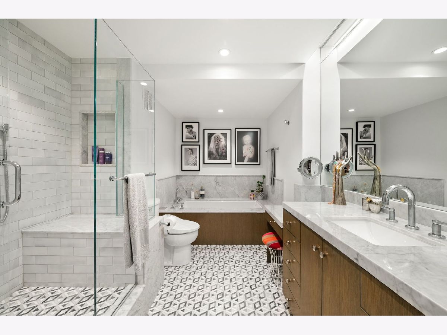
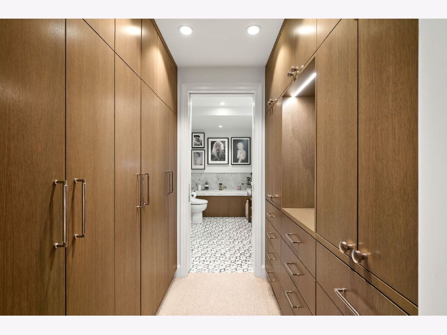
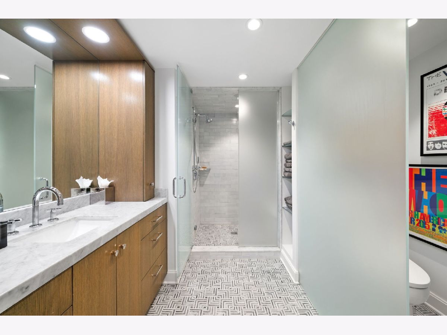

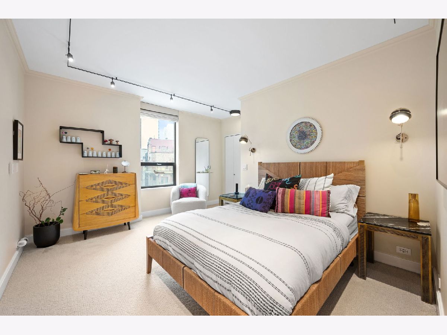
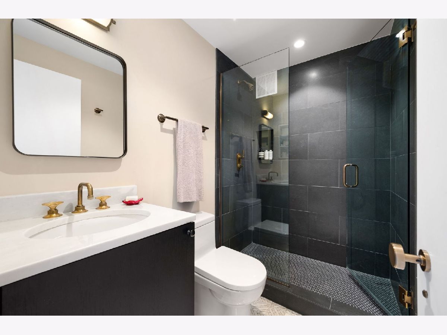
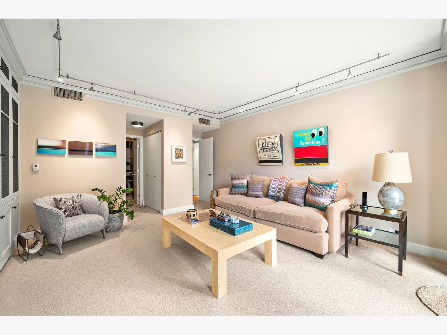
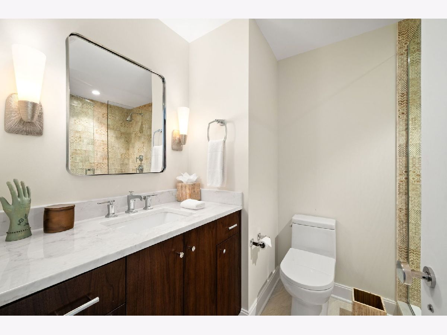
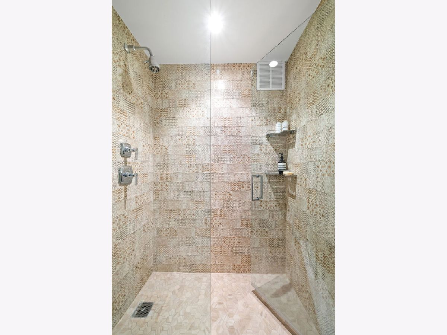
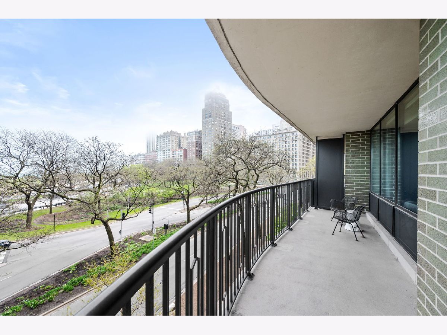
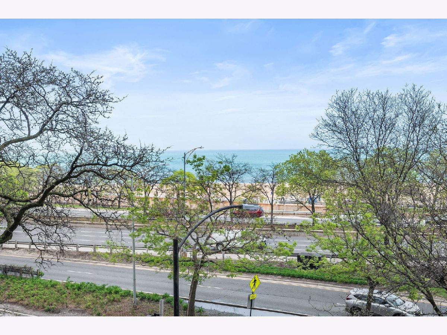
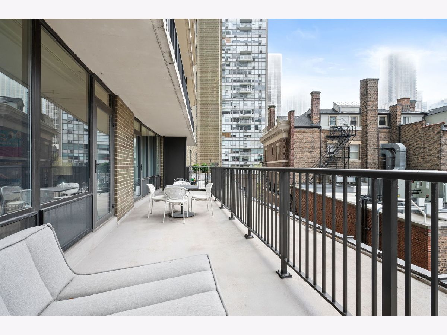
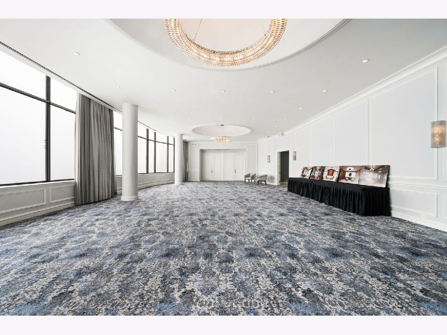
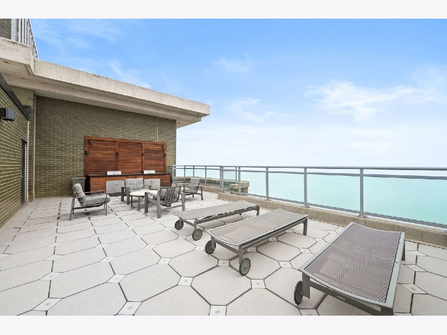
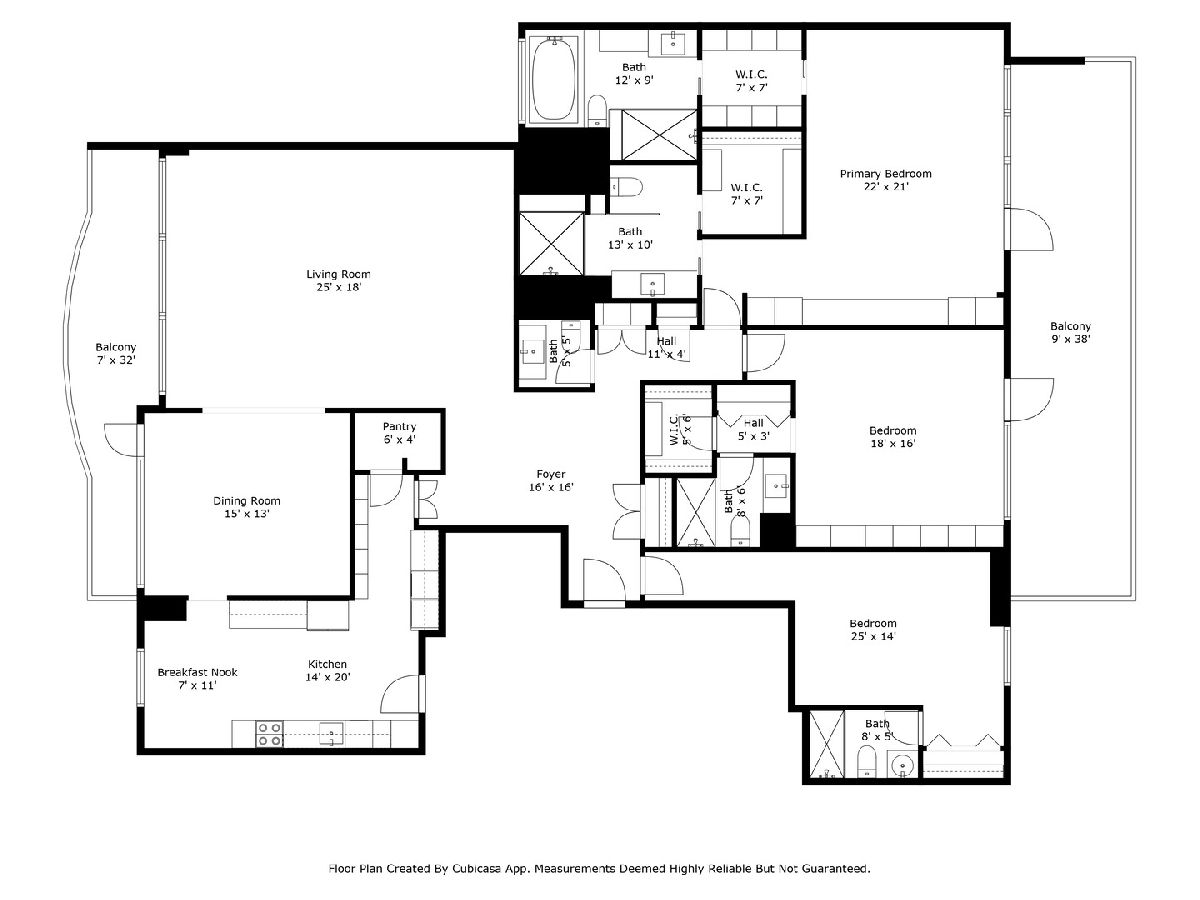
Room Specifics
Total Bedrooms: 3
Bedrooms Above Ground: 3
Bedrooms Below Ground: 0
Dimensions: —
Floor Type: —
Dimensions: —
Floor Type: —
Full Bathrooms: 5
Bathroom Amenities: —
Bathroom in Basement: 0
Rooms: —
Basement Description: —
Other Specifics
| 2 | |
| — | |
| — | |
| — | |
| — | |
| COMMON | |
| — | |
| — | |
| — | |
| — | |
| Not in DB | |
| — | |
| — | |
| — | |
| — |
Tax History
| Year | Property Taxes |
|---|---|
| 2016 | $19,173 |
| 2025 | $24,282 |
Contact Agent
Nearby Similar Homes
Nearby Sold Comparables
Contact Agent
Listing Provided By
Compass









