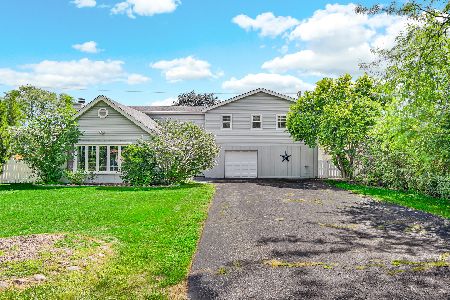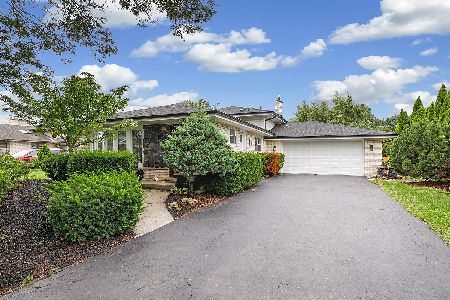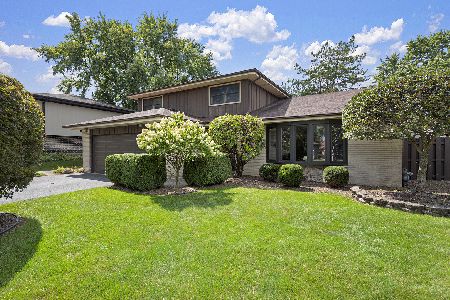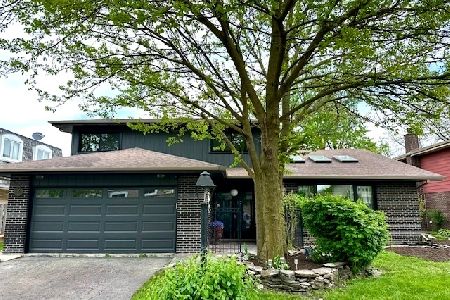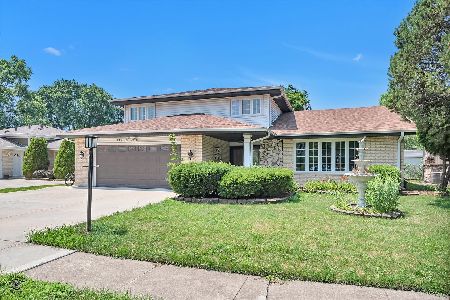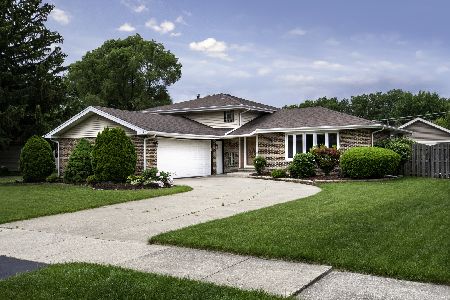10441 83rd Avenue, Palos Hills, Illinois 60465
$975,000
|
For Sale
|
|
| Status: | Price Change |
| Sqft: | 3,600 |
| Cost/Sqft: | $271 |
| Beds: | 5 |
| Baths: | 4 |
| Year Built: | 2025 |
| Property Taxes: | $2,258 |
| Days On Market: | 123 |
| Lot Size: | 0,00 |
Description
Stunning New Construction with Customizable Finishes Welcome to your dream home! This sprawling new construction offers the perfect blend of modern elegance and personalized luxury. Designed with spacious open-concept living in mind, this home features high ceilings, expansive windows, and premium materials throughout. Home Highlights: Generous Square Footage - A grand layout with 6 bedrooms, 4 bathrooms, and living spaces. Gourmet Kitchen - Custom cabinetry, a large island. Primary Suite Retreat - A luxurious en-suite bath, walk-in closet. Flexible Floor Plan - Additional rooms for an office, gym, or a 7th bedroom Heated 3 car garage Outdoor Oasis - Covered patio. Your Choice, Your Style As a new build, this home offers a unique opportunity to select some finishing touches Move into a brand-new home tailored to your vision! Contact us today to explore the possibilities and bring your dream home to life.
Property Specifics
| Single Family | |
| — | |
| — | |
| 2025 | |
| — | |
| — | |
| No | |
| — |
| Cook | |
| — | |
| — / Not Applicable | |
| — | |
| — | |
| — | |
| 12312405 | |
| 23142000500000 |
Property History
| DATE: | EVENT: | PRICE: | SOURCE: |
|---|---|---|---|
| — | Last price change | $920,000 | MRED MLS |
| 7 May, 2025 | Listed for sale | $920,000 | MRED MLS |
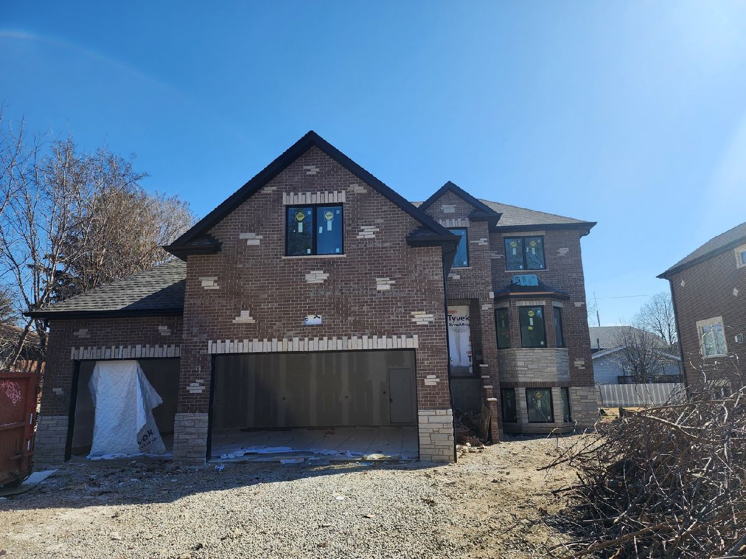
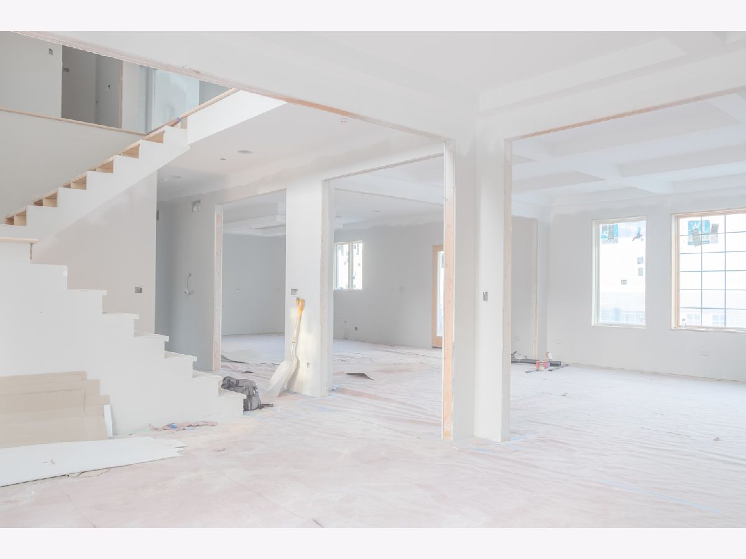
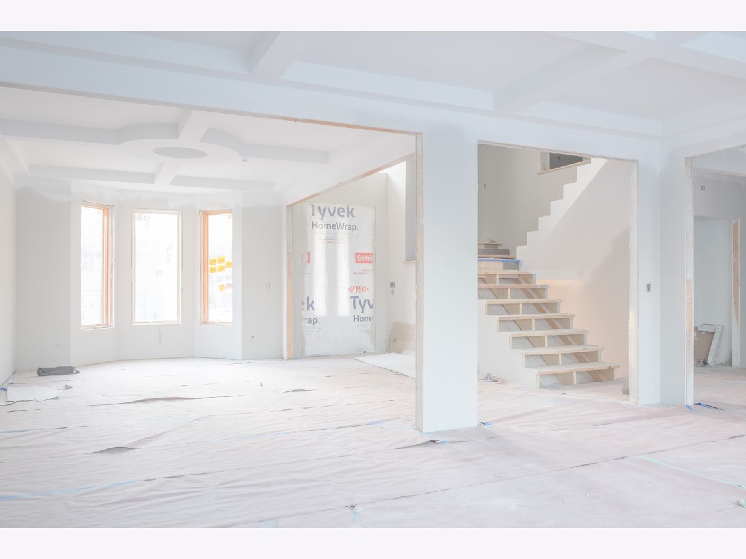
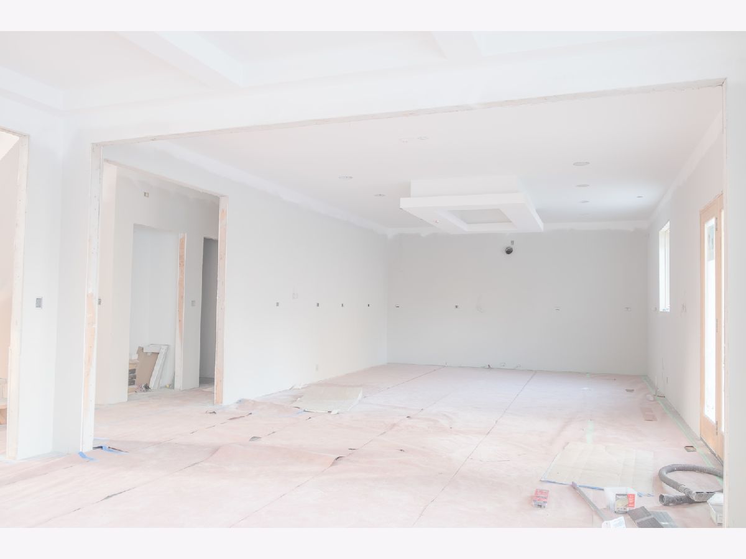
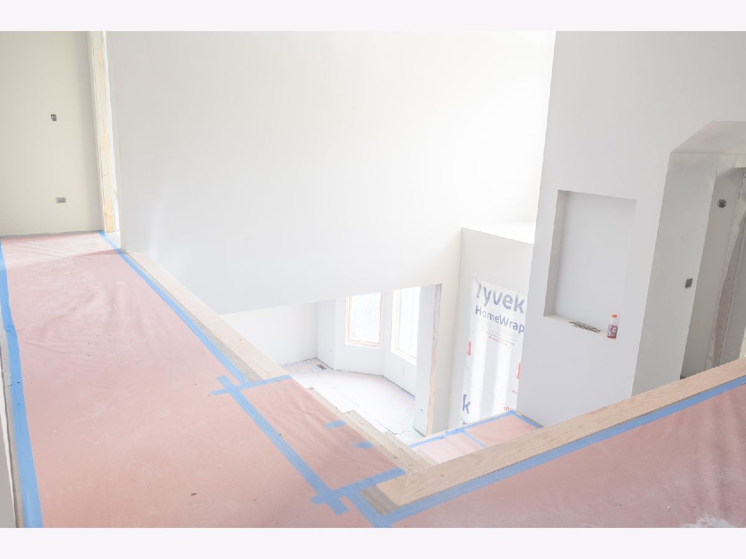
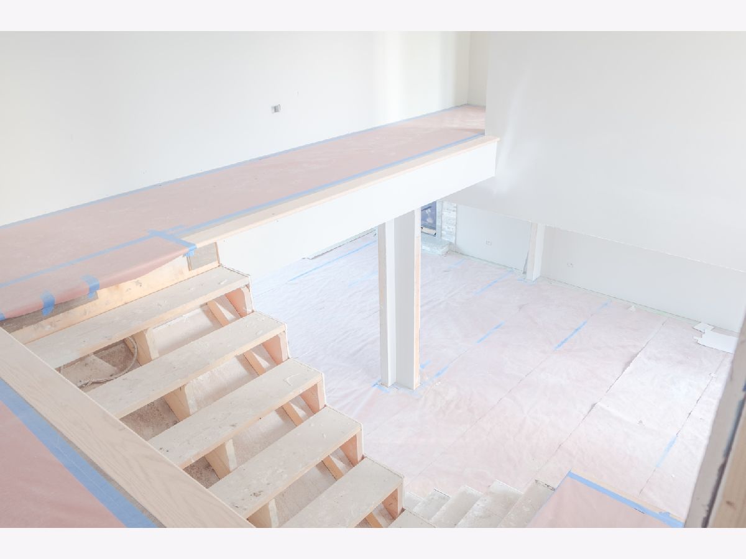
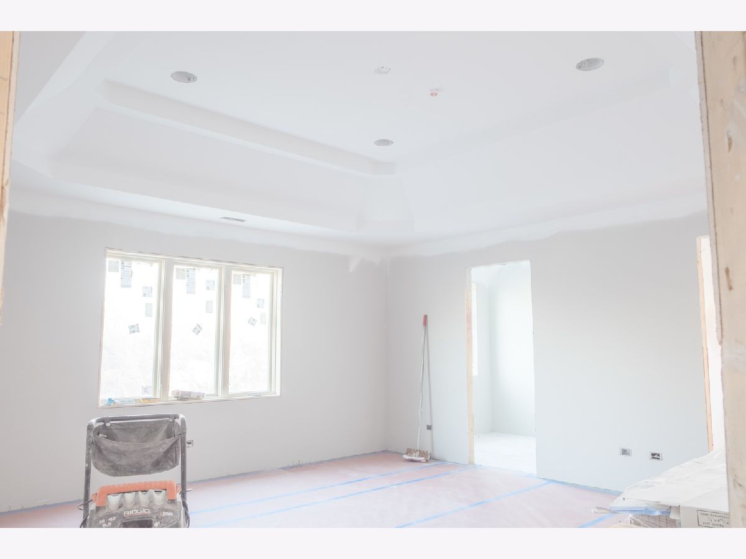
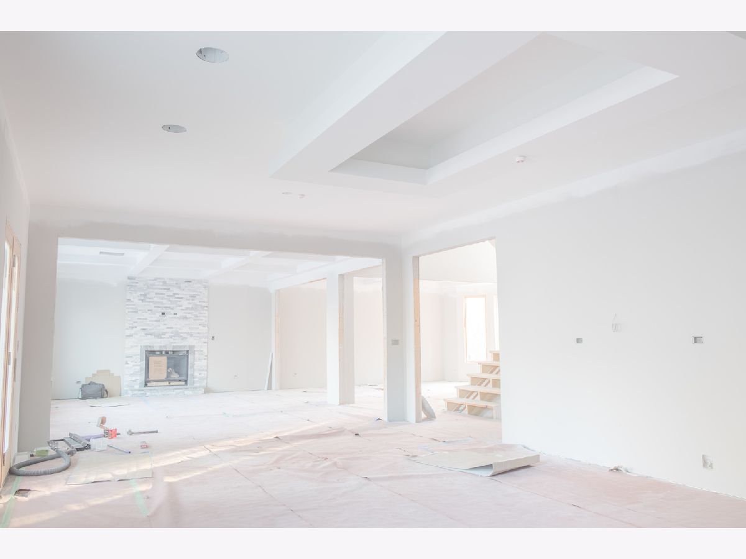
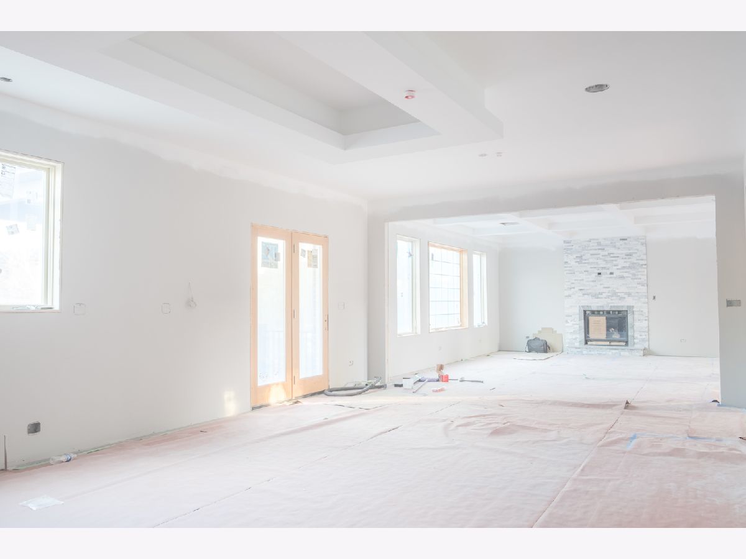
Room Specifics
Total Bedrooms: 5
Bedrooms Above Ground: 5
Bedrooms Below Ground: 0
Dimensions: —
Floor Type: —
Dimensions: —
Floor Type: —
Dimensions: —
Floor Type: —
Dimensions: —
Floor Type: —
Full Bathrooms: 4
Bathroom Amenities: —
Bathroom in Basement: 0
Rooms: —
Basement Description: —
Other Specifics
| 3 | |
| — | |
| — | |
| — | |
| — | |
| 75X132 | |
| — | |
| — | |
| — | |
| — | |
| Not in DB | |
| — | |
| — | |
| — | |
| — |
Tax History
| Year | Property Taxes |
|---|---|
| — | $2,258 |
Contact Agent
Nearby Similar Homes
Nearby Sold Comparables
Contact Agent
Listing Provided By
RE/MAX Partners

