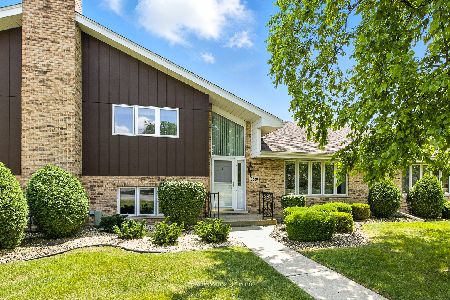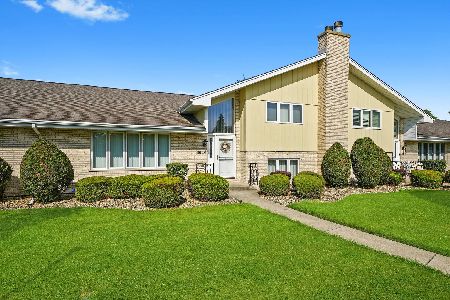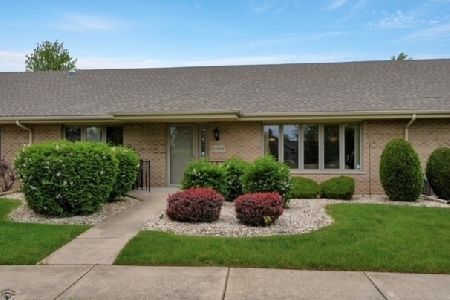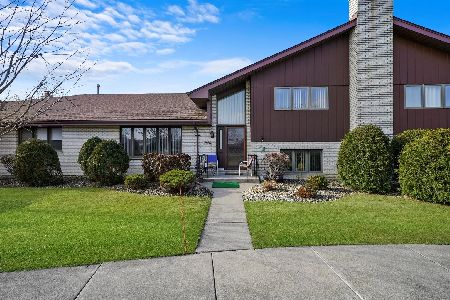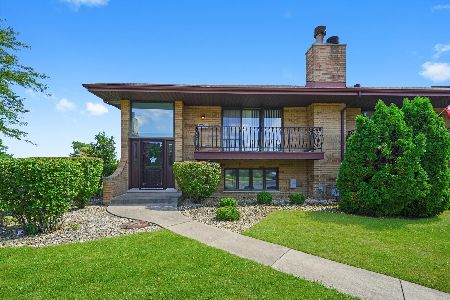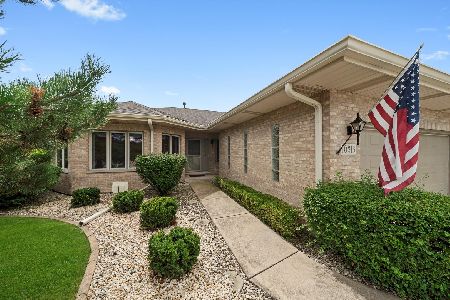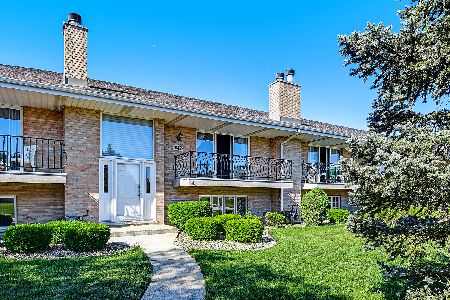10459 Eagle Ridge Drive, Orland Park, Illinois 60467
$319,900
|
For Sale
|
|
| Status: | New |
| Sqft: | 0 |
| Cost/Sqft: | — |
| Beds: | 2 |
| Baths: | 3 |
| Year Built: | 1994 |
| Property Taxes: | $4,296 |
| Days On Market: | 2 |
| Lot Size: | 0,00 |
Description
Step into this beautifully maintained 2 bedroom, 2 1/2 bath raised ranch townhome/condo in the heart of Eagle Ridge, filled with natural light and warm finishes. The main level showcases an open floor plan with beautiful hardwood floors flowing seamlessly through the living room, dining room, kitchen, and both bedrooms. Enjoy cozy mornings or evenings on the balcony, easily accessed through sliding glass doors off the living room. The eat-in kitchen is both stylish and functional, featuring a pantry, a tasteful backsplash, under-cabinet lighting, can lighting, and several glass-front cabinets. The spacious primary suite includes a walk-in closet and a private bath with shower, while the second bedroom and full bath provide comfort for family, guests, or a home office. The lower level is designed for relaxation and entertaining, with a cozy family room anchored by a brick gas-starter fireplace, a wet bar, and a convenient half bath. The laundry room is equipped with cabinets, counter space, a sink, exterior access, and direct entry to the 2 1/2 car garage - complete with storage cabinets and water spigots. Perfectly located, you'll love being just a short walk to Eagle Ridge Park and Orland Grassland walking trails. Plus, enjoy peace of mind with a brand new A/C installed in September 2025. Come see why this lovely townhome/condo could be the perfect place to call home. Home is being sold As Is.
Property Specifics
| Condos/Townhomes | |
| 2 | |
| — | |
| 1994 | |
| — | |
| — | |
| No | |
| — |
| Cook | |
| Eagle Ridge Iii | |
| 191 / Monthly | |
| — | |
| — | |
| — | |
| 12467458 | |
| 27324000291080 |
Property History
| DATE: | EVENT: | PRICE: | SOURCE: |
|---|---|---|---|
| 24 Sep, 2025 | Listed for sale | $319,900 | MRED MLS |
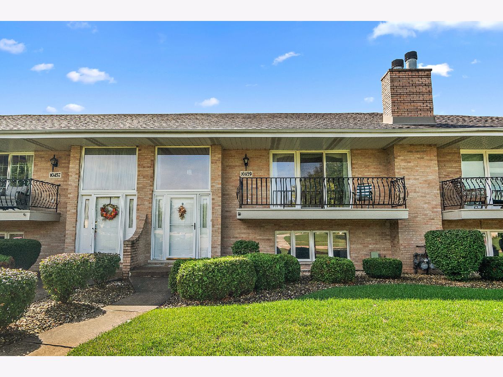
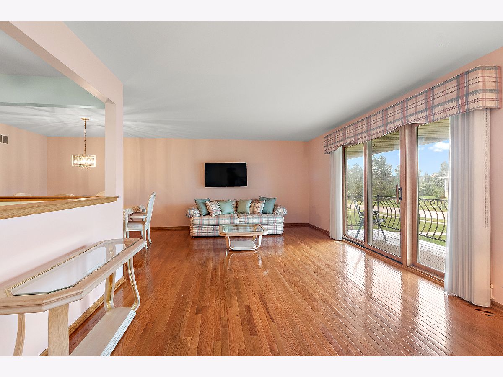
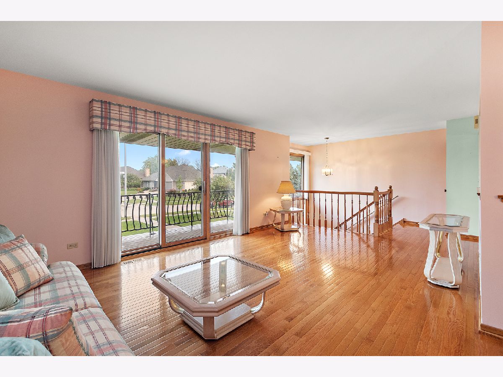
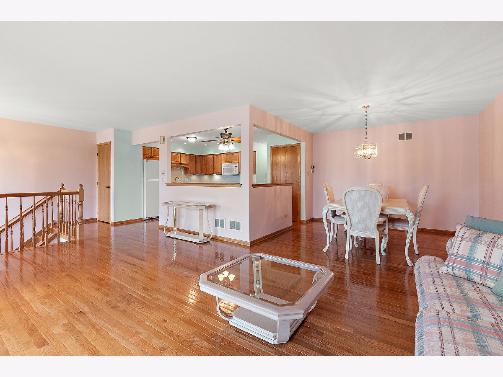
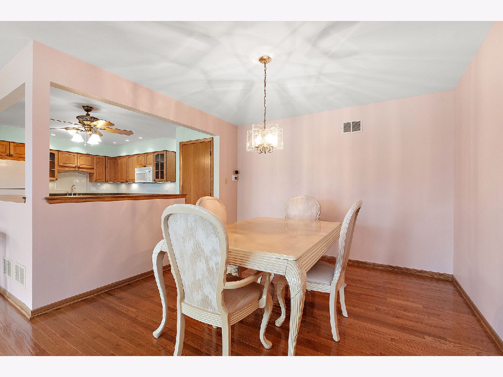
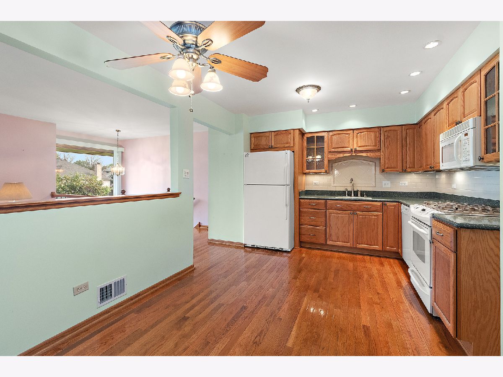
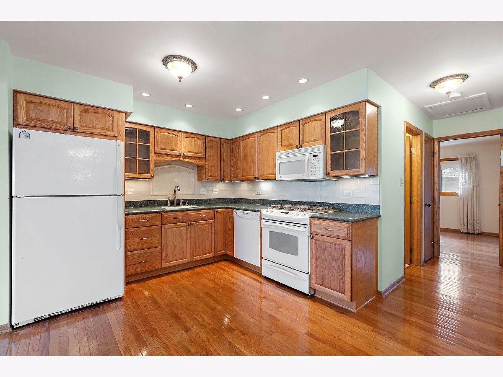
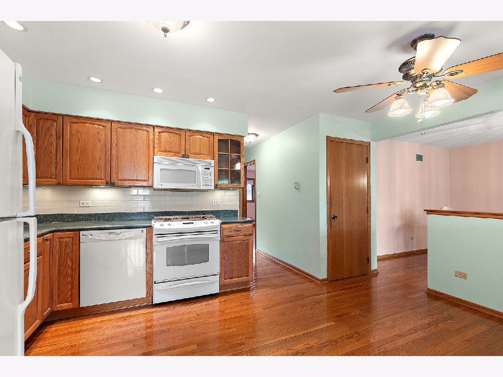
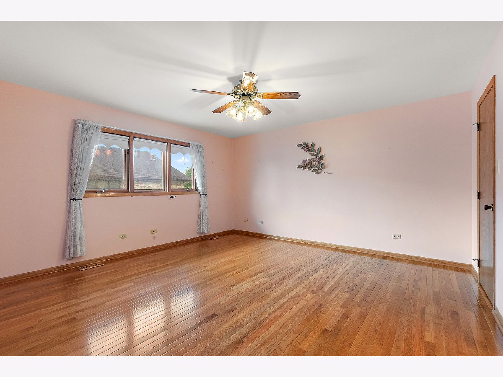
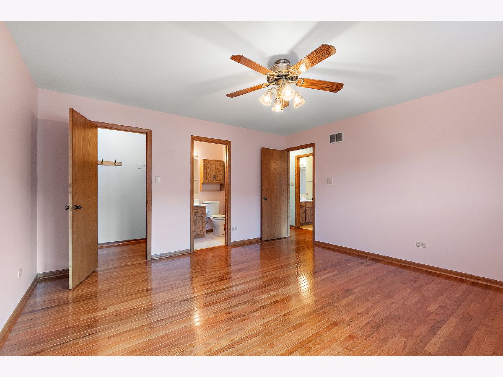
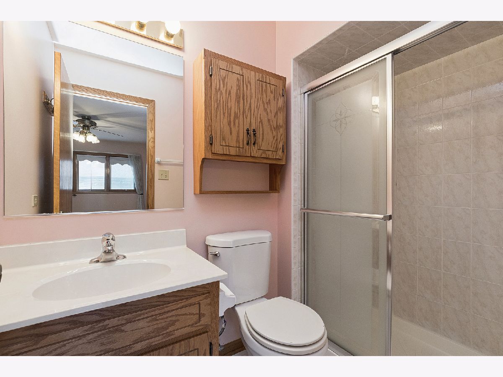
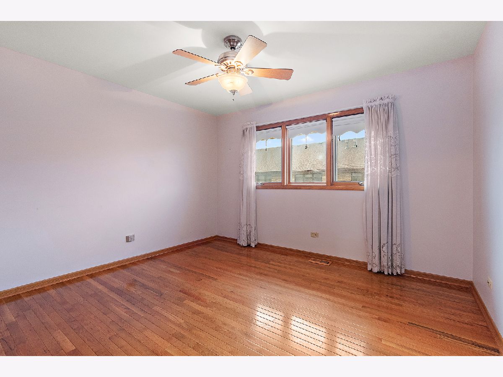
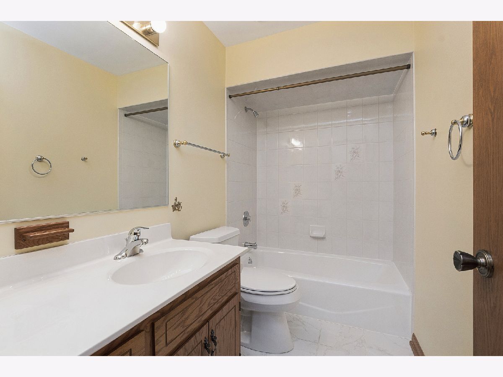
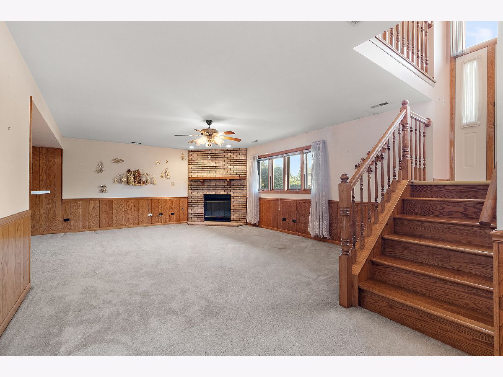
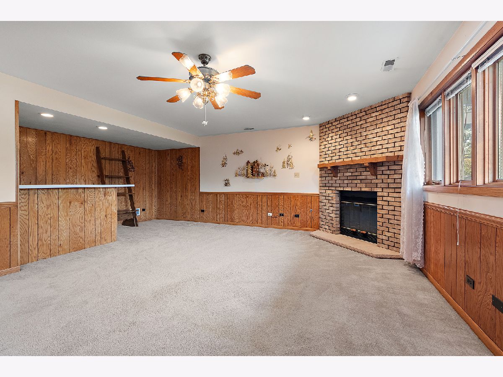
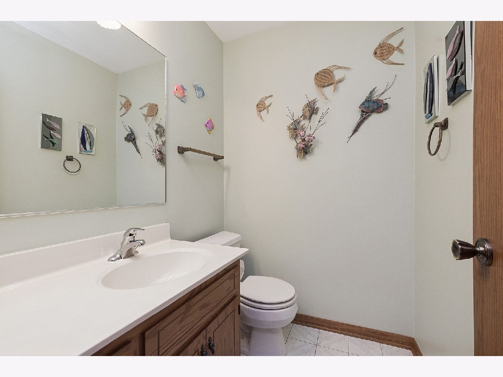
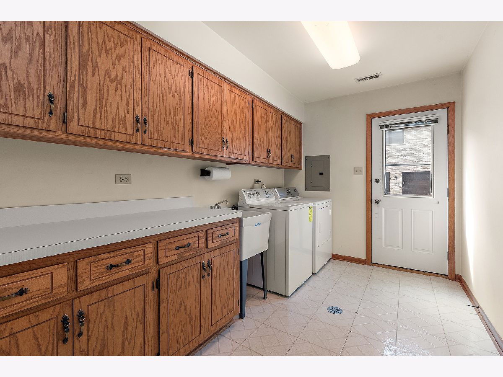
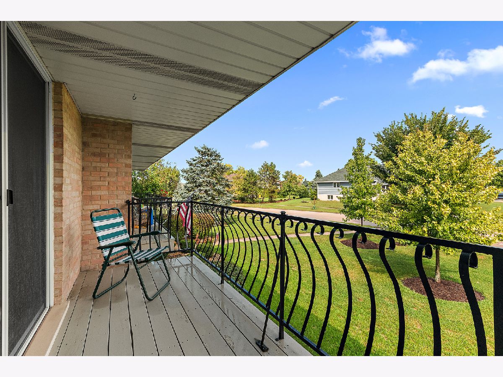
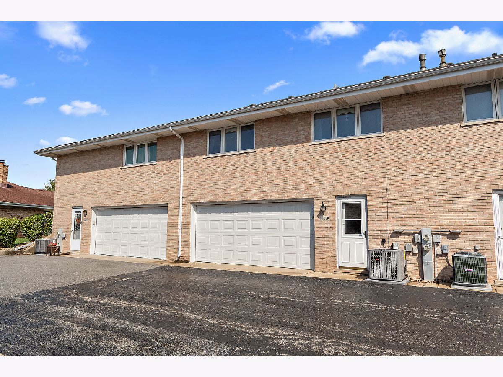
Room Specifics
Total Bedrooms: 2
Bedrooms Above Ground: 2
Bedrooms Below Ground: 0
Dimensions: —
Floor Type: —
Full Bathrooms: 3
Bathroom Amenities: —
Bathroom in Basement: 1
Rooms: —
Basement Description: —
Other Specifics
| 2 | |
| — | |
| — | |
| — | |
| — | |
| Common | |
| — | |
| — | |
| — | |
| — | |
| Not in DB | |
| — | |
| — | |
| — | |
| — |
Tax History
| Year | Property Taxes |
|---|---|
| 2025 | $4,296 |
Contact Agent
Nearby Similar Homes
Nearby Sold Comparables
Contact Agent
Listing Provided By
@properties Christie's International Real Estate

