10480 Legion Road, Yorkville, Illinois 60560
$579,900
|
For Sale
|
|
| Status: | New |
| Sqft: | 2,250 |
| Cost/Sqft: | $258 |
| Beds: | 5 |
| Baths: | 3 |
| Year Built: | 1972 |
| Property Taxes: | $4,085 |
| Days On Market: | 4 |
| Lot Size: | 0,89 |
Description
Wow! This home will take your breath away. Fully rehabbed from top to bottom, this 5-bedroom, 2.5-bath home features a 3-car garage, over 2,200 square feet of living space, and nearly an acre of outdoor area - where luxury and country living blend perfectly. Step inside to a designer kitchen with quartz countertops, a waterfall island, custom-made cabinets, modern lighting, and brand-new stainless steel appliances. The 2.5 bathrooms were tastefully remodeled with high-end porcelain tile, elegant vanities, and LED mirrors - perfect for every selfie. Luxury vinyl plank flooring runs throughout the upper, main, and lower levels, adding to the home's seamless modern appeal. The upper level offers 3 bedrooms and 1 bath, while the lower level features 2 additional bedrooms, another full bath, and a bonus room ideal for an office, gym, or flex space. The spacious laundry room includes a brand-new Samsung washer and dryer for your convenience. The huge sub-basement provides endless possibilities - extra storage, a playroom, a man cave, or whatever fits your lifestyle. This home offers peace of mind with newer energy-efficient windows, a brand-new roof on both the main house and detached garage, plus new plumbing, new electrical, a new water softener, a new A/C unit - new everything! Outside, enjoy beautiful landscaping and ample outdoor space perfect for entertaining, gardening, or relaxing. This is truly the home you've been waiting for - move-in ready, luxurious, and absolutely stunning!
Property Specifics
| Single Family | |
| — | |
| — | |
| 1972 | |
| — | |
| — | |
| No | |
| 0.89 |
| Kendall | |
| — | |
| — / Not Applicable | |
| — | |
| — | |
| — | |
| 12506316 | |
| 0508402008 |
Nearby Schools
| NAME: | DISTRICT: | DISTANCE: | |
|---|---|---|---|
|
Grade School
Yorkville Grade School |
115 | — | |
|
Middle School
Yorkville Grade School |
115 | Not in DB | |
|
High School
Yorkville Grade School |
115 | Not in DB | |
Property History
| DATE: | EVENT: | PRICE: | SOURCE: |
|---|---|---|---|
| 13 Jun, 2025 | Sold | $250,000 | MRED MLS |
| 11 May, 2025 | Under contract | $225,000 | MRED MLS |
| 8 May, 2025 | Listed for sale | $225,000 | MRED MLS |
| 29 Oct, 2025 | Listed for sale | $579,900 | MRED MLS |
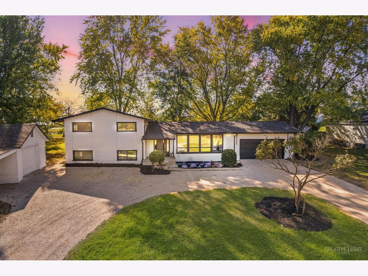
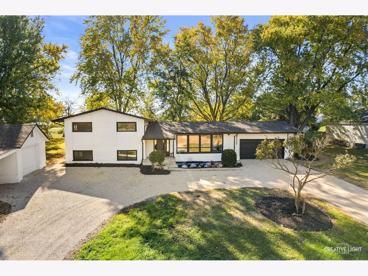
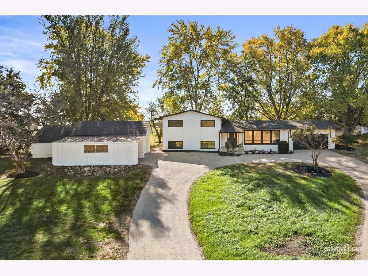
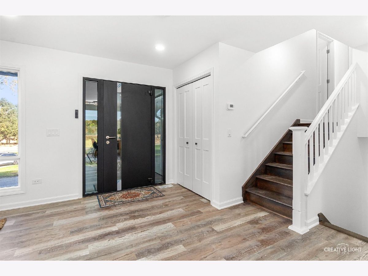
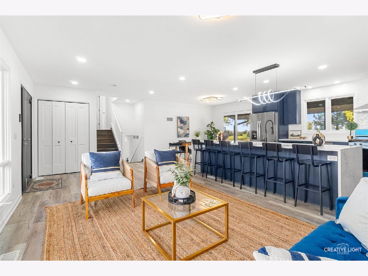
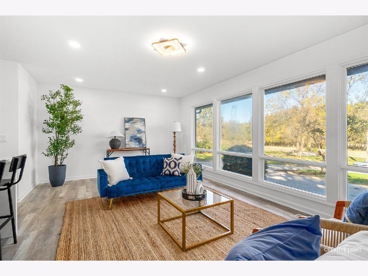
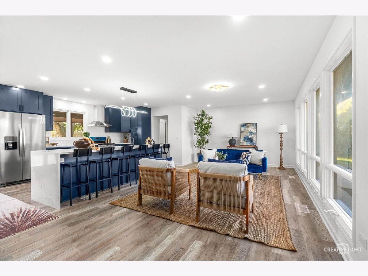
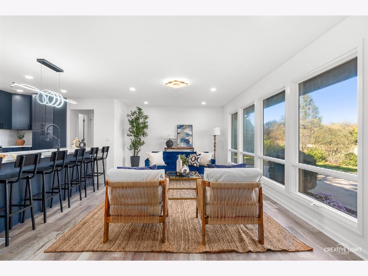
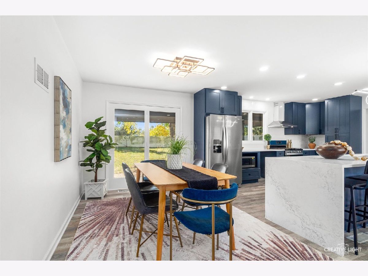
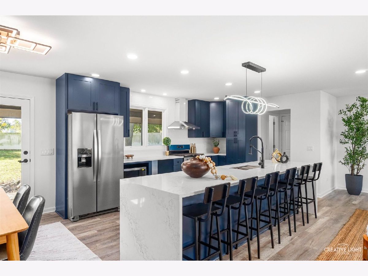
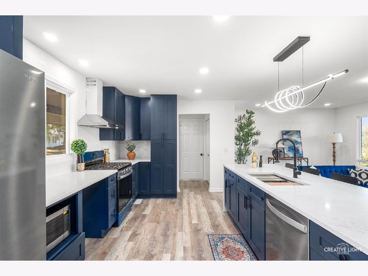
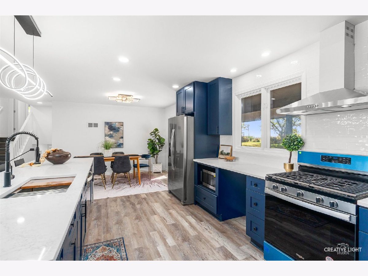
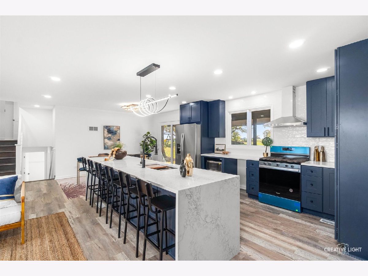
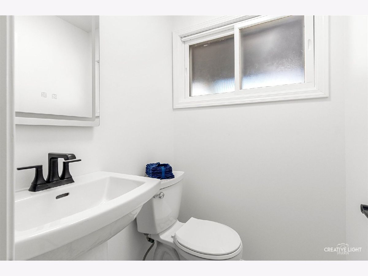
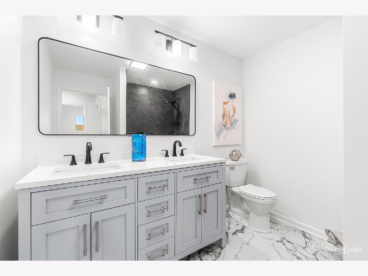
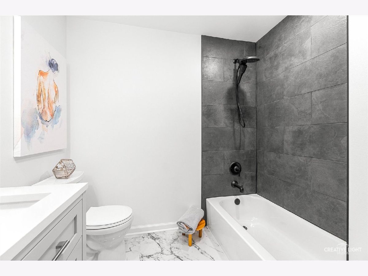
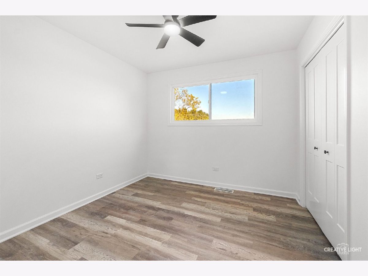
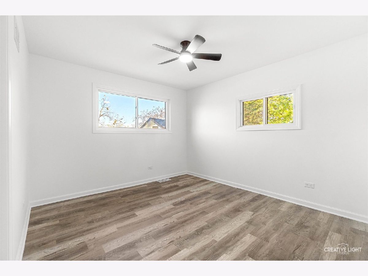
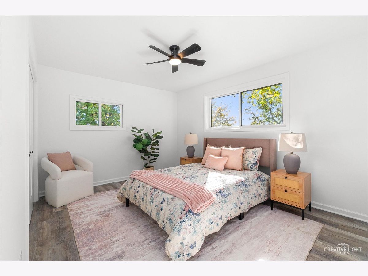
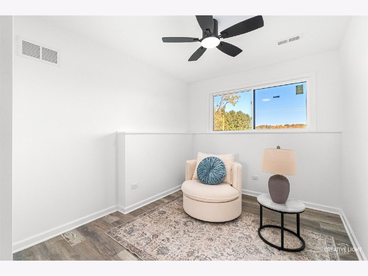
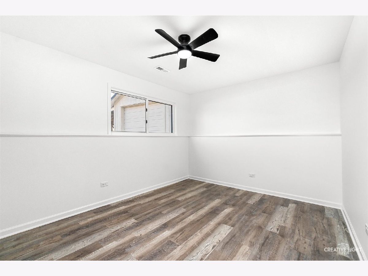
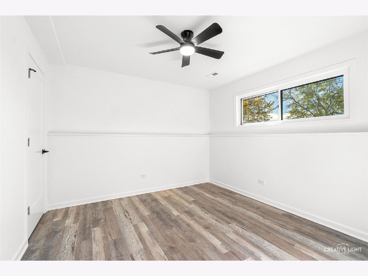
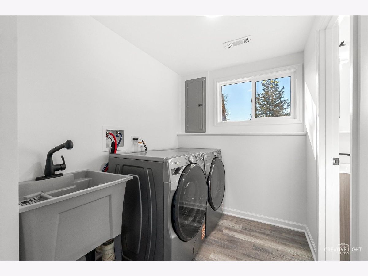
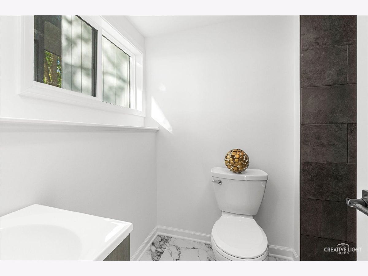
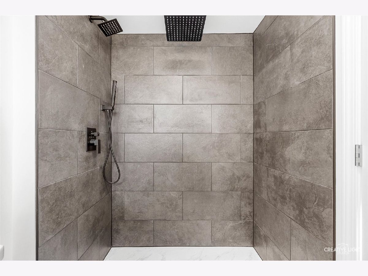
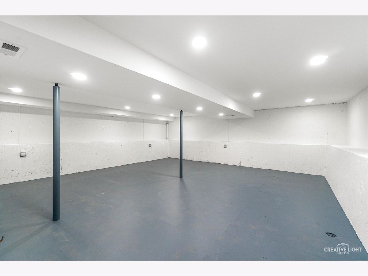
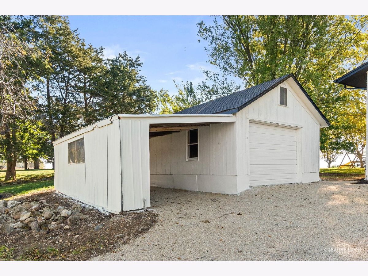
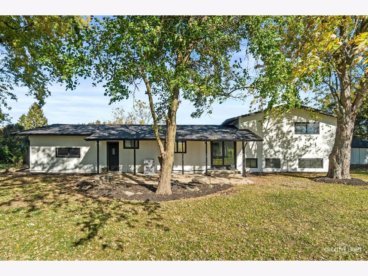
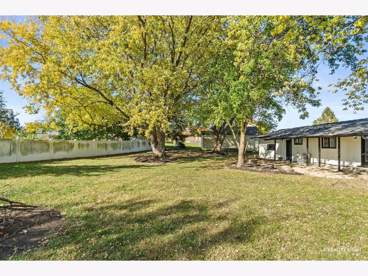
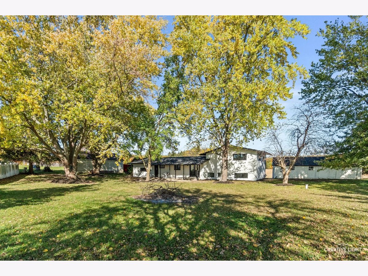
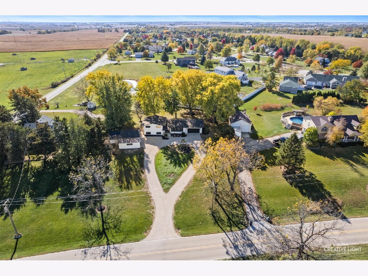
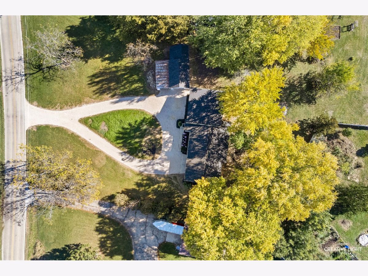
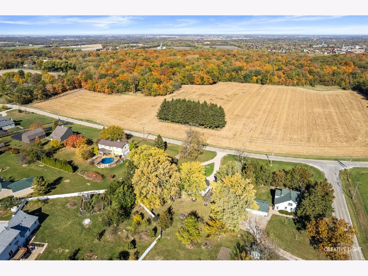
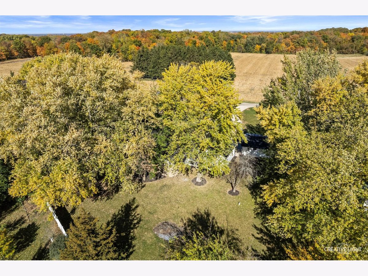
Room Specifics
Total Bedrooms: 5
Bedrooms Above Ground: 5
Bedrooms Below Ground: 0
Dimensions: —
Floor Type: —
Dimensions: —
Floor Type: —
Dimensions: —
Floor Type: —
Dimensions: —
Floor Type: —
Full Bathrooms: 3
Bathroom Amenities: —
Bathroom in Basement: 1
Rooms: —
Basement Description: —
Other Specifics
| 3 | |
| — | |
| — | |
| — | |
| — | |
| 146X298X170X210 | |
| — | |
| — | |
| — | |
| — | |
| Not in DB | |
| — | |
| — | |
| — | |
| — |
Tax History
| Year | Property Taxes |
|---|---|
| 2025 | $4,085 |
Contact Agent
Nearby Similar Homes
Nearby Sold Comparables
Contact Agent
Listing Provided By
A.P. Realty Group, Inc.






