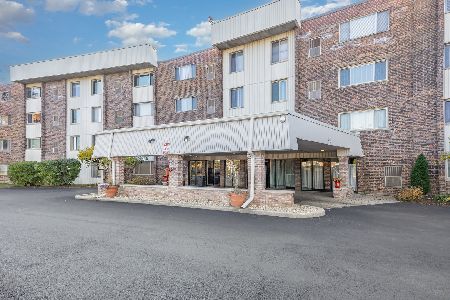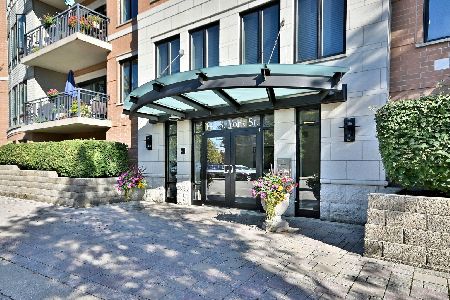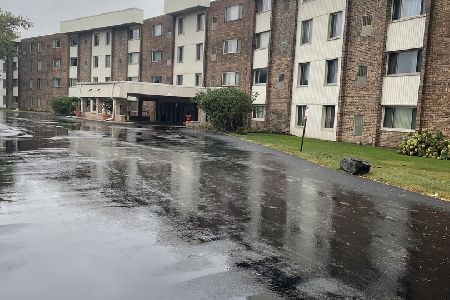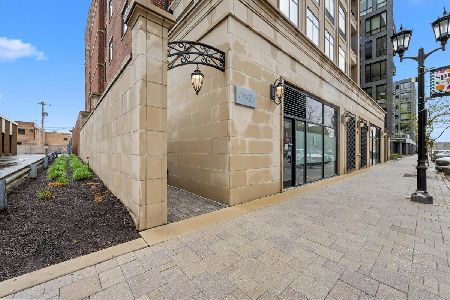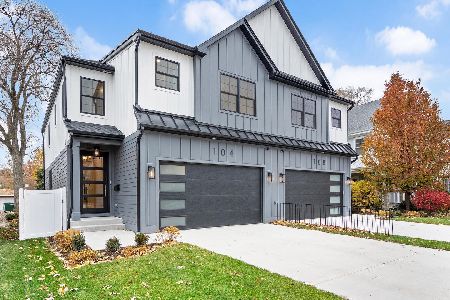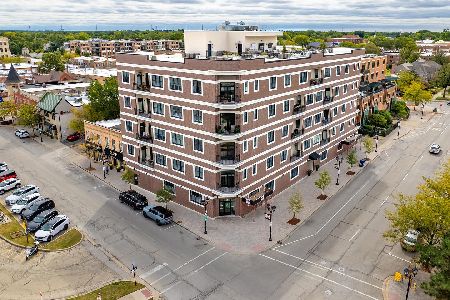105 Cottage Hill Avenue, Elmhurst, Illinois 60126
$689,900
|
For Sale
|
|
| Status: | Active |
| Sqft: | 1,352 |
| Cost/Sqft: | $510 |
| Beds: | 2 |
| Baths: | 2 |
| Year Built: | 2019 |
| Property Taxes: | $12,328 |
| Days On Market: | 54 |
| Lot Size: | 0,00 |
Description
Welcome to The Hill, Elmhurst's premier residence. This stunning two-bedroom, two-bath condo at 105 South Cottage Hill Avenue, Unit 304 offers modern luxury, thoughtful design, and an unbeatable location. Step inside and immediately feel the light and warmth of this home. Beautiful hardwood floors flow throughout the main living spaces, complemented by transom windows above each door for an extra touch of elegance. The open-concept kitchen is a showstopper with white cabinetry, white subway tile backsplash, quartz countertops, and a large island with seating. Stainless steel appliances and a dedicated bar area with wine fridge make it perfect for both everyday living and entertaining. The spacious family room opens to a private balcony where you can enjoy natural light and charming Elmhurst views. The dining area makes hosting easy, while the oversized laundry room with brand-new washer and dryer doubles as an office or extra storage space. Additional conveniences include a large utility room and a roomy front hall closet. The primary suite is a true retreat featuring balcony access, a walk-in closet with custom built-ins and a pocket door, plus a generous linen closet. The en suite bath includes a dual vanity and spa-like shower The second bedroom offers bright natural light, a built-in closet, and ceiling fan, with an adjacent full bath including a tub/shower for guests. Custom window treatments throughout add a polished finish. This unit includes indoor assigned parking (space 11) with a 120 volt charger. Enjoy incredible building amenities with a rooftop sundeck featuring Wolf grills, TVs, refrigerators, and multiple seating areas, ideal for gatherings large or small. A perfect blend of comfort, convenience, and style. This condo at The Hill is ready to welcome you home.
Property Specifics
| Condos/Townhomes | |
| 5 | |
| — | |
| 2019 | |
| — | |
| — | |
| No | |
| — |
| — | |
| — | |
| 540 / Monthly | |
| — | |
| — | |
| — | |
| 12485208 | |
| 0602238033 |
Nearby Schools
| NAME: | DISTRICT: | DISTANCE: | |
|---|---|---|---|
|
Grade School
Hawthorne Elementary School |
205 | — | |
|
Middle School
Sandburg Middle School |
205 | Not in DB | |
|
High School
York Community High School |
205 | Not in DB | |
Property History
| DATE: | EVENT: | PRICE: | SOURCE: |
|---|---|---|---|
| 3 Aug, 2020 | Sold | $589,900 | MRED MLS |
| 12 Aug, 2019 | Under contract | $589,900 | MRED MLS |
| 12 Aug, 2019 | Listed for sale | $589,900 | MRED MLS |
| 30 Jan, 2025 | Sold | $654,900 | MRED MLS |
| 28 Sep, 2024 | Under contract | $654,900 | MRED MLS |
| 25 Sep, 2024 | Listed for sale | $654,900 | MRED MLS |
| 2 Oct, 2025 | Listed for sale | $689,900 | MRED MLS |
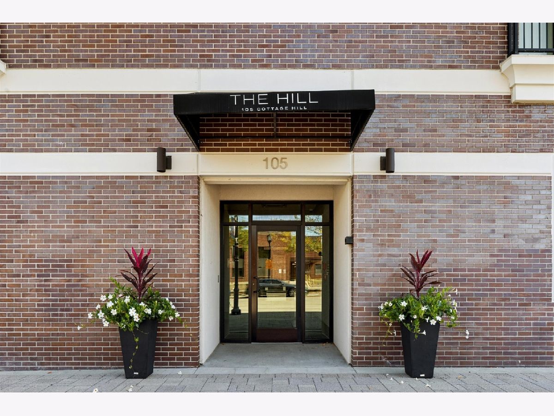
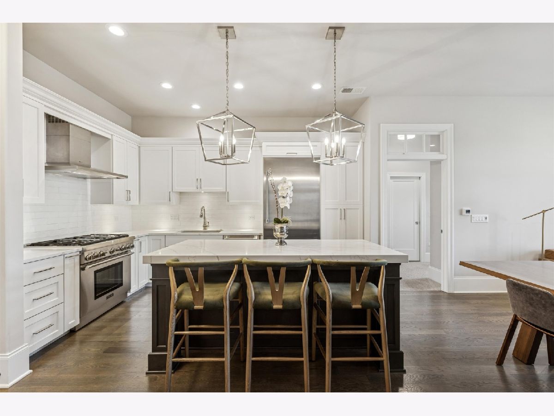
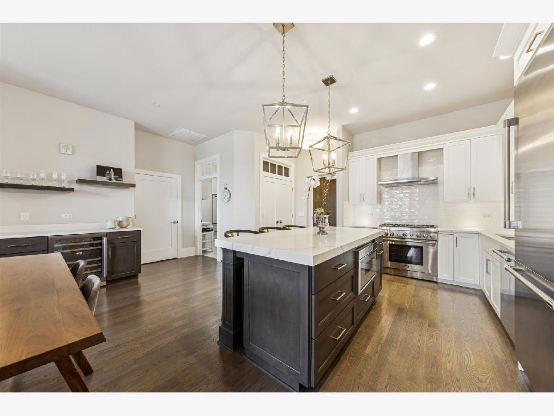
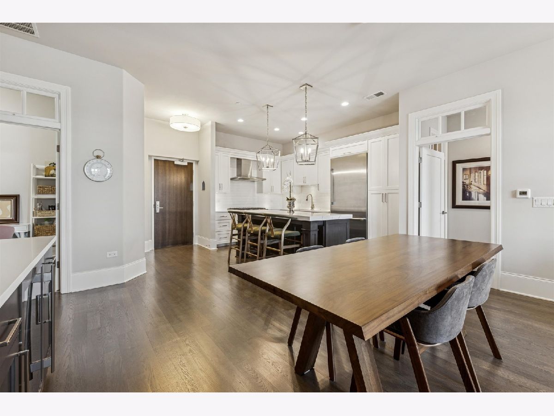
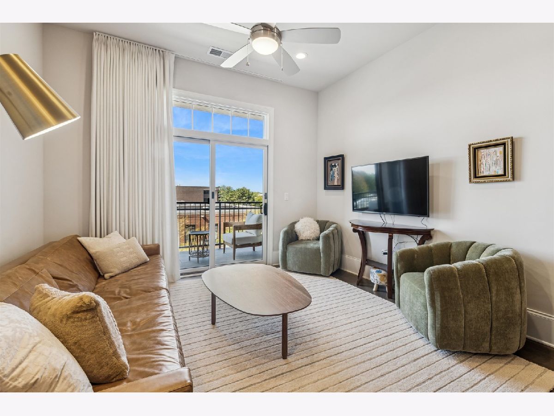
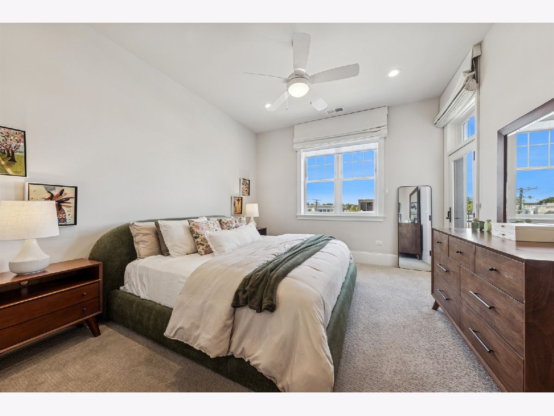
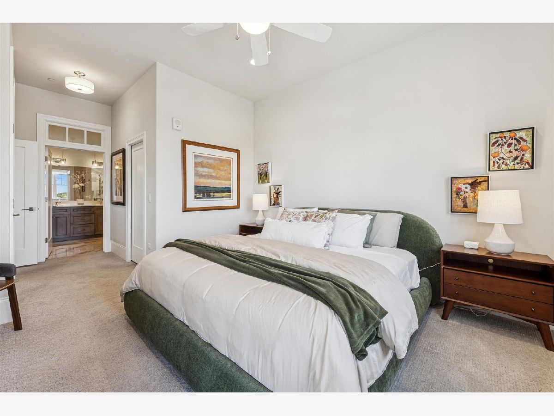
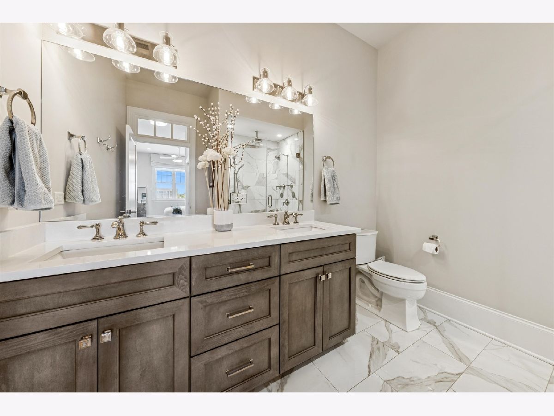
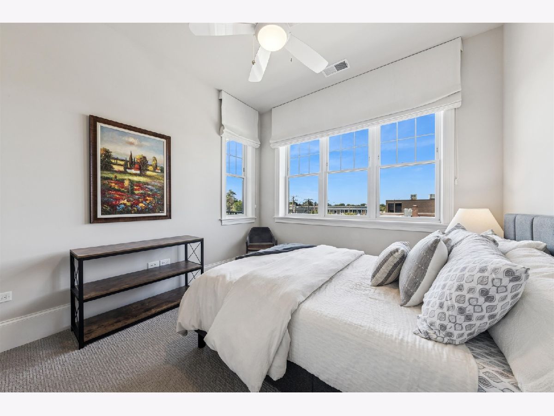
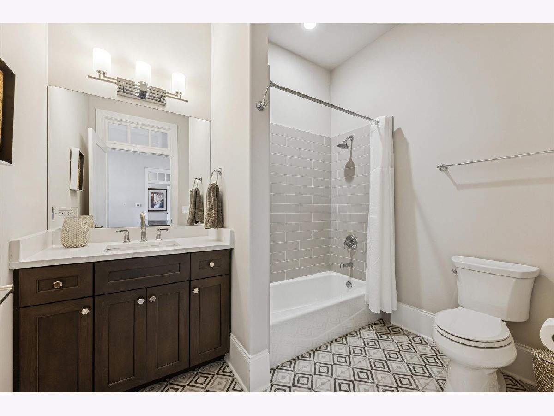
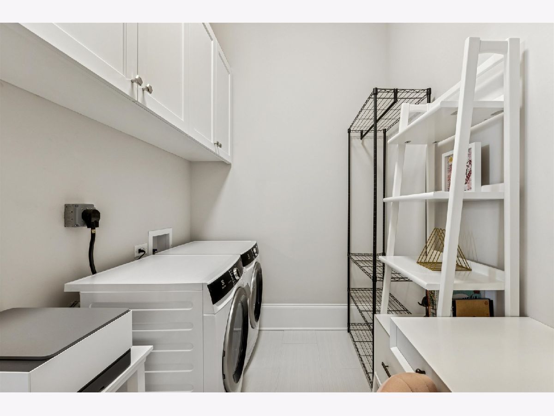
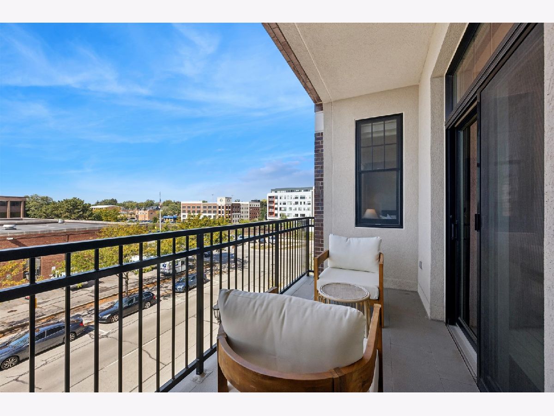
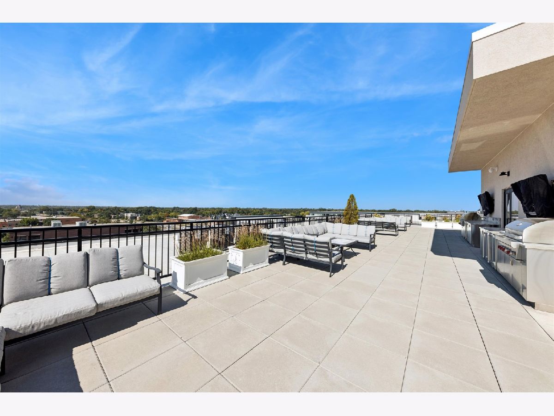
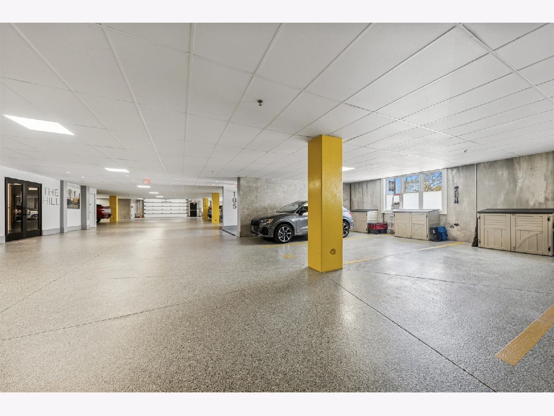
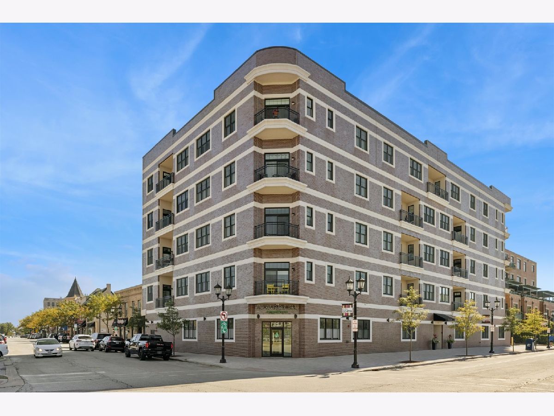
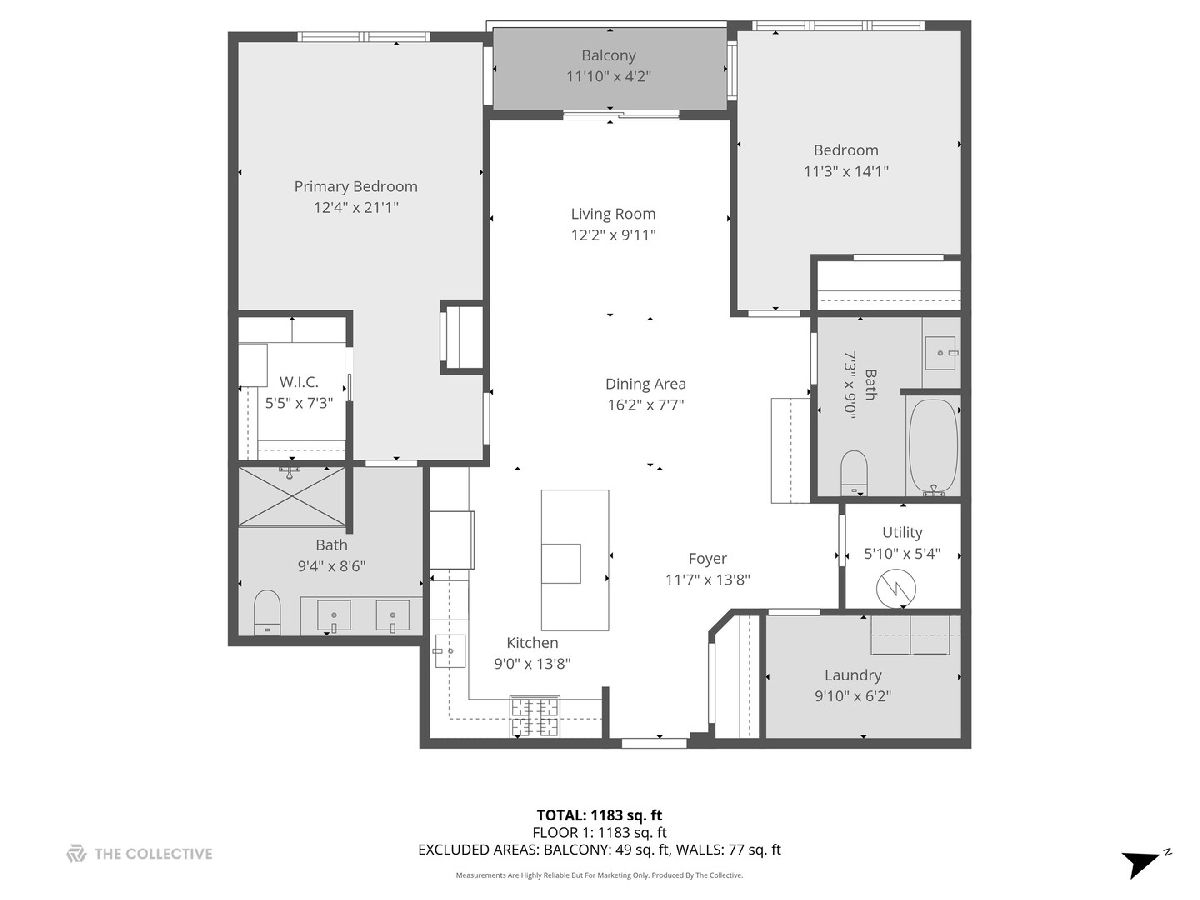
Room Specifics
Total Bedrooms: 2
Bedrooms Above Ground: 2
Bedrooms Below Ground: 0
Dimensions: —
Floor Type: —
Full Bathrooms: 2
Bathroom Amenities: Separate Shower,Double Sink
Bathroom in Basement: 0
Rooms: —
Basement Description: —
Other Specifics
| 1 | |
| — | |
| — | |
| — | |
| — | |
| COMMON | |
| — | |
| — | |
| — | |
| — | |
| Not in DB | |
| — | |
| — | |
| — | |
| — |
Tax History
| Year | Property Taxes |
|---|---|
| 2025 | $20 |
| 2025 | $12,328 |
Contact Agent
Nearby Similar Homes
Nearby Sold Comparables
Contact Agent
Listing Provided By
Compass

