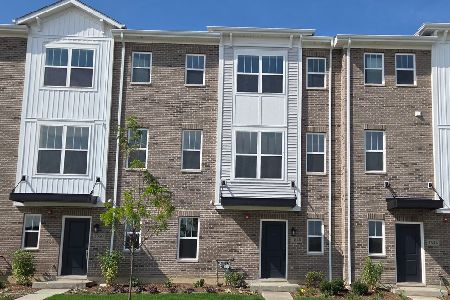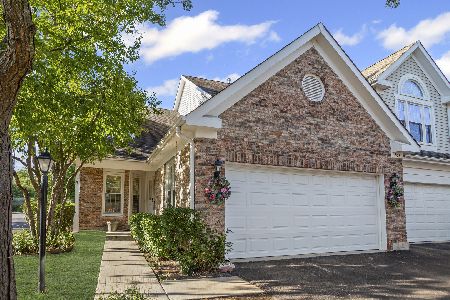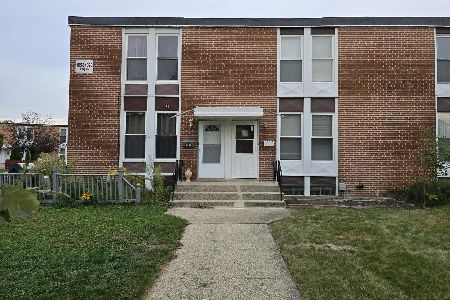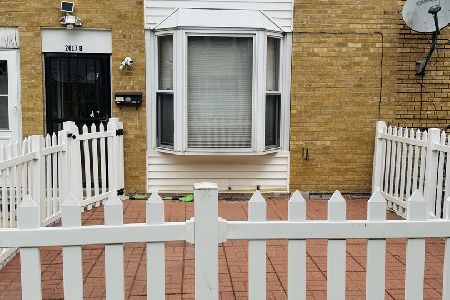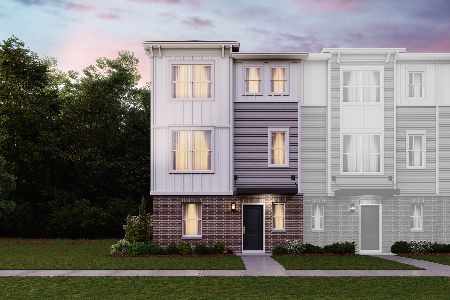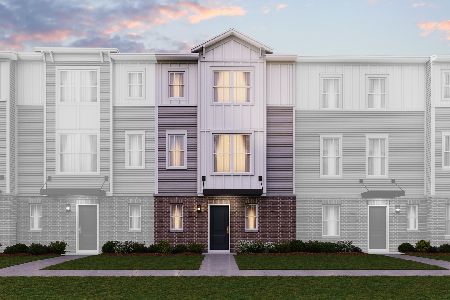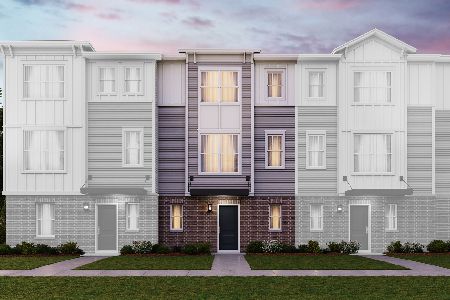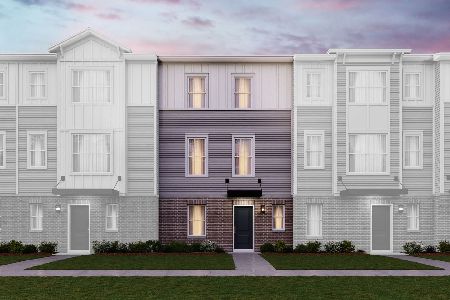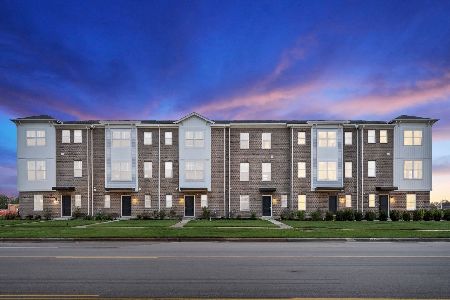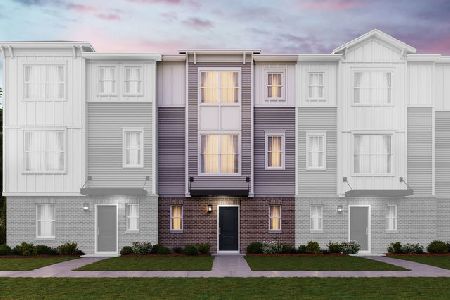1050 Oakton Street, Des Plaines, Illinois 60018
$535,000
|
For Sale
|
|
| Status: | New |
| Sqft: | 1,925 |
| Cost/Sqft: | $278 |
| Beds: | 3 |
| Baths: | 3 |
| Year Built: | 2022 |
| Property Taxes: | $0 |
| Days On Market: | 3 |
| Lot Size: | 0,00 |
Description
Experience Modern Luxury Living at Its Finest! Be the first to call this stunning new construction townhome home! This luxury 3-story END UNIT offers nearly 2,000 sq ft of sophisticated design and elegant comfort. Every detail has been carefully curated to deliver the perfect blend of style, light, and functionality. Step into a welcoming foyer that opens to a versatile flex room-perfect for a home office, gym, or lounge. The two-car attached garage and convenient coat closet add everyday ease without compromising on elegance. Ascend to the main level where natural light floods the open-concept layout. The chef-inspired kitchen features a striking island with seating, sleek finishes, and a butler's pantry-a true entertainer's dream. Flow effortlessly into the spacious dining and family areas, or step outside to your private deck and enjoy morning coffee or sunset cocktails in style. On the upper level, retreat to your luxurious primary suite-a serene sanctuary boasting a walk-in closet and spa-like suite bath. Two additional bedrooms and a full bath offer comfort and versatility for guests or family. Every inch of this home exudes modern sophistication, with bright open spaces and upscale finishes throughout. Be the first to live in this exquisite residence-where contemporary luxury meets timeless comfort. State of the art Clare Security Smart Home Hub System included. Schedule your showing this property is a SHOW-STOPPER!
Property Specifics
| Condos/Townhomes | |
| 3 | |
| — | |
| 2022 | |
| — | |
| — | |
| No | |
| — |
| Cook | |
| Halston Market | |
| 308 / Monthly | |
| — | |
| — | |
| — | |
| 12507916 | |
| 09203220010000 |
Nearby Schools
| NAME: | DISTRICT: | DISTANCE: | |
|---|---|---|---|
|
Grade School
Forest Elementary School |
62 | — | |
|
Middle School
Algonquin Middle School |
62 | Not in DB | |
|
High School
Maine West High School |
207 | Not in DB | |
Property History
| DATE: | EVENT: | PRICE: | SOURCE: |
|---|---|---|---|
| 31 Oct, 2025 | Listed for sale | $535,000 | MRED MLS |
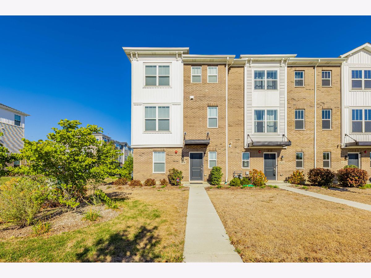
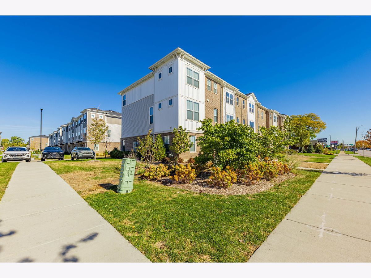
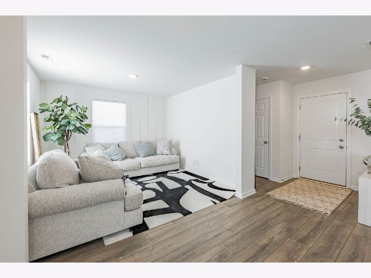
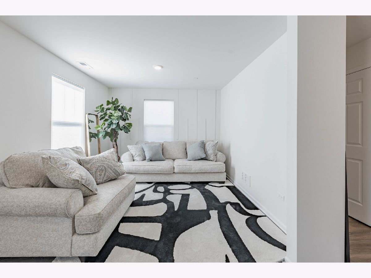
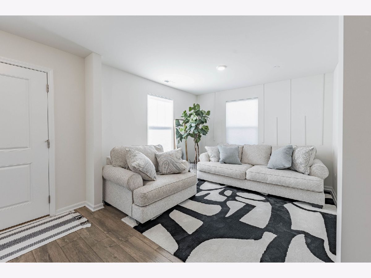
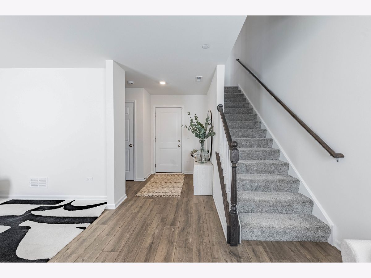
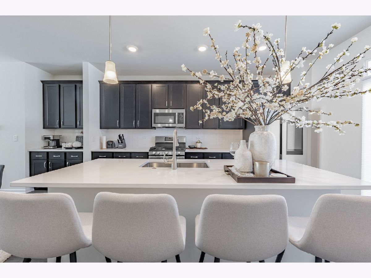
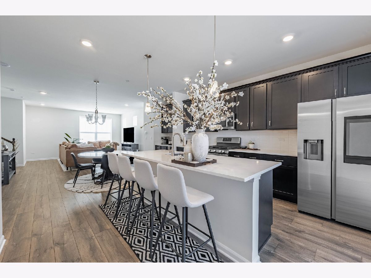
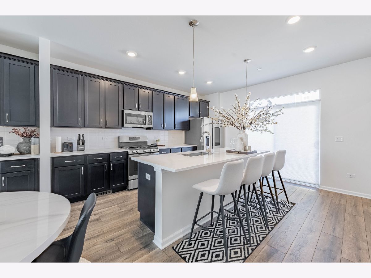
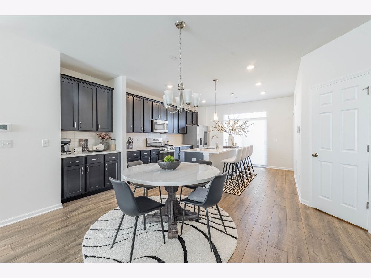
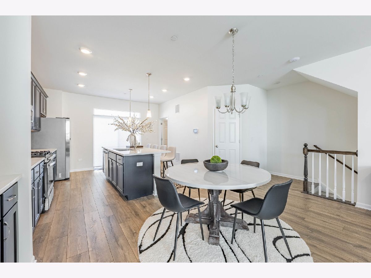
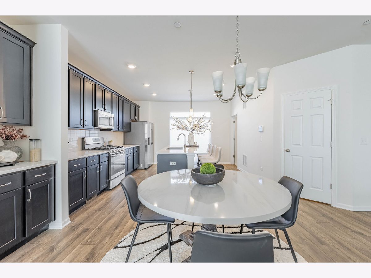

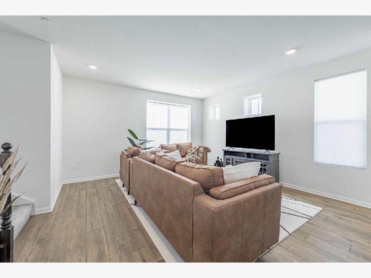
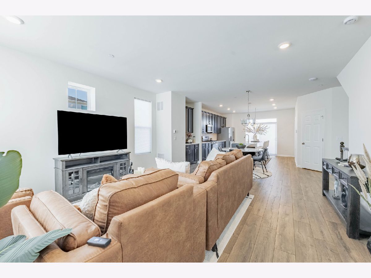
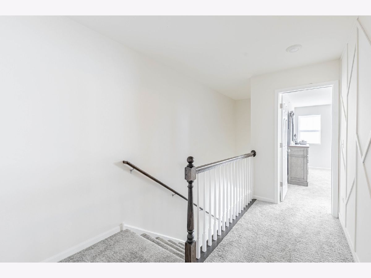
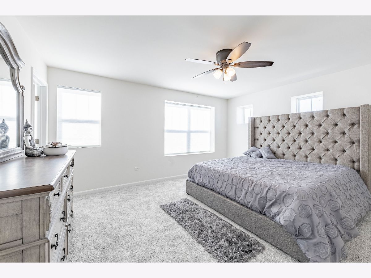
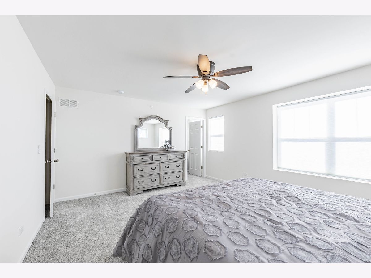
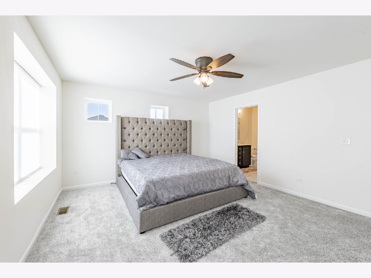
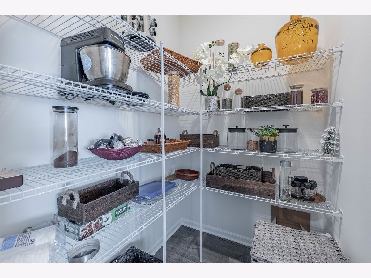
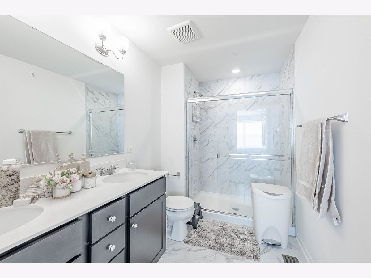
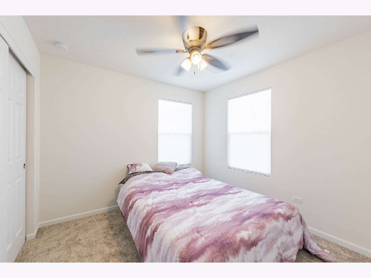
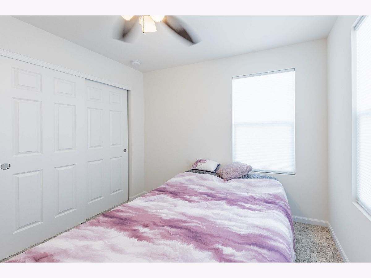
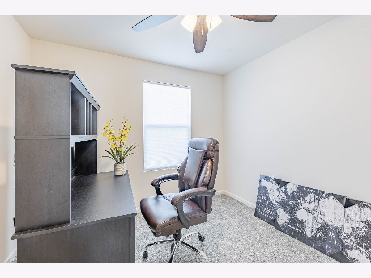
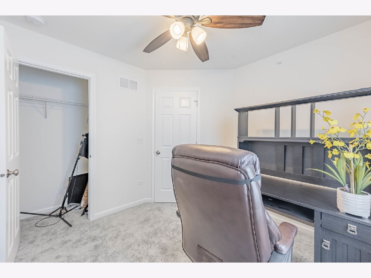
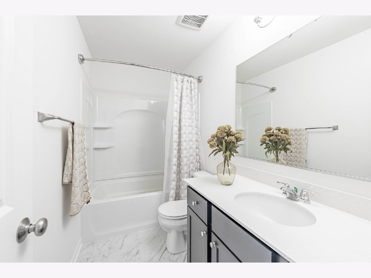
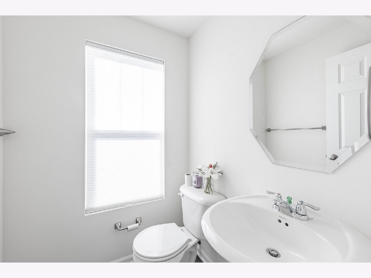
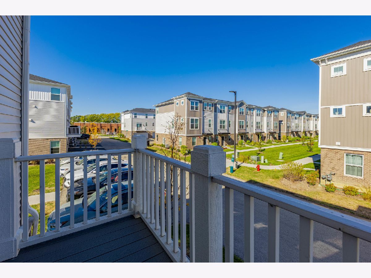
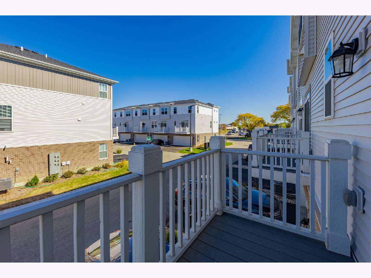
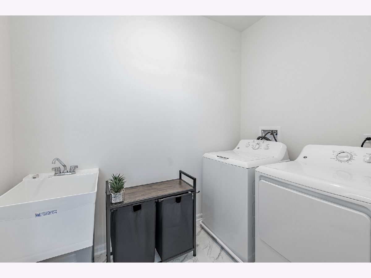
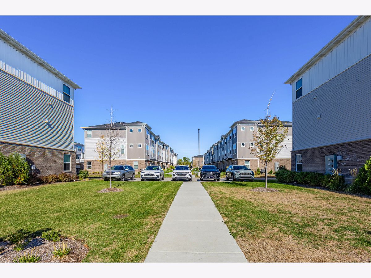
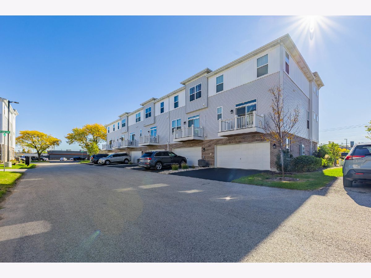
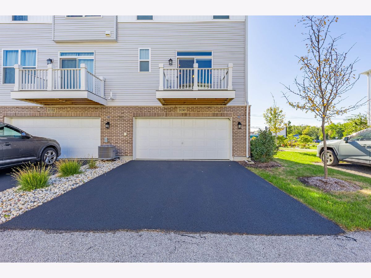
Room Specifics
Total Bedrooms: 3
Bedrooms Above Ground: 3
Bedrooms Below Ground: 0
Dimensions: —
Floor Type: —
Dimensions: —
Floor Type: —
Full Bathrooms: 3
Bathroom Amenities: Separate Shower,Double Sink
Bathroom in Basement: 0
Rooms: —
Basement Description: —
Other Specifics
| 2 | |
| — | |
| — | |
| — | |
| — | |
| 21.4X36.5 | |
| — | |
| — | |
| — | |
| — | |
| Not in DB | |
| — | |
| — | |
| — | |
| — |
Tax History
| Year | Property Taxes |
|---|
Contact Agent
Nearby Similar Homes
Nearby Sold Comparables
Contact Agent
Listing Provided By
Realty of America, LLC

