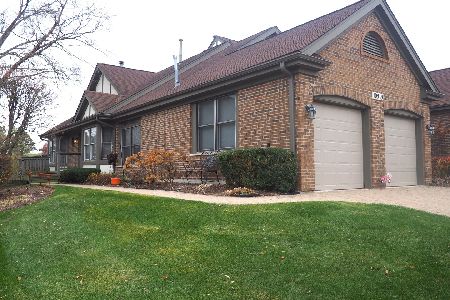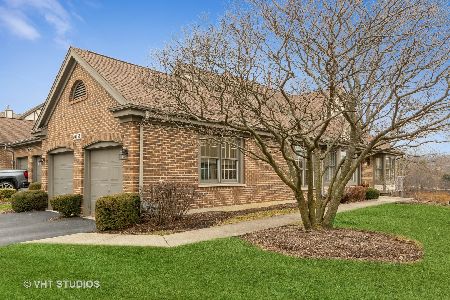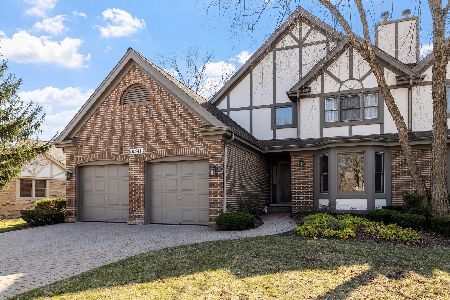10534 Golf Road, Orland Park, Illinois 60462
$499,900
|
For Sale
|
|
| Status: | Contingent |
| Sqft: | 1,771 |
| Cost/Sqft: | $282 |
| Beds: | 3 |
| Baths: | 3 |
| Year Built: | 1991 |
| Property Taxes: | $8,509 |
| Days On Market: | 107 |
| Lot Size: | 0,00 |
Description
Looking for Beautiful Open Wooded, Golf Course and Water View..this is it! Spectacular location for this Rarely Available 3 Bedroom Townhome with Walk-Out Finished Basement in the gated community of Crystal Tree-Stunning water, wooded and golf course views. Located next to the ladies tee-off for the 5th hole. Two-Story Living Room, Formal Dining Room with Newer Andersen Glass Door to Elevated Deck (12x8) Family Room with Fireplace on Main level- White Kitchen with Granite Countertops and Stainless Appliances. Upper Level has 3 bedrooms and 2 Full Baths (both updated). Bedroom 3 has a walk -in closet- Dramatic open staircase. Walk-out basment has Recreation Room with abundant natural lighting-2 Newer Andersen Sliding Glass Doors to Lower Deck (24' x 11") Complete Interior freshly painted and New Carpeting-White Trim and 6 Panel Doors-Plantation Shutters-Hardwood in Living/Dining/Upper Hall and Master Bedroom-Garage floor just coated with professional epoxy finish-Immediate Occupancy Easy to show
Property Specifics
| Condos/Townhomes | |
| 2 | |
| — | |
| 1991 | |
| — | |
| — | |
| Yes | |
| — |
| Cook | |
| Crystal Tree | |
| 362 / Monthly | |
| — | |
| — | |
| — | |
| 12491188 | |
| 27082100290000 |
Nearby Schools
| NAME: | DISTRICT: | DISTANCE: | |
|---|---|---|---|
|
High School
Carl Sandburg High School |
230 | Not in DB | |
Property History
| DATE: | EVENT: | PRICE: | SOURCE: |
|---|---|---|---|
| 14 May, 2015 | Under contract | $0 | MRED MLS |
| 12 May, 2015 | Listed for sale | $0 | MRED MLS |
| 1 Dec, 2017 | Under contract | $0 | MRED MLS |
| 7 Nov, 2017 | Listed for sale | $0 | MRED MLS |
| 22 Jan, 2026 | Under contract | $499,900 | MRED MLS |
| — | Last price change | $550,000 | MRED MLS |
| 8 Oct, 2025 | Listed for sale | $550,000 | MRED MLS |
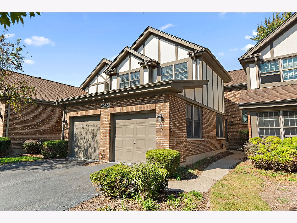
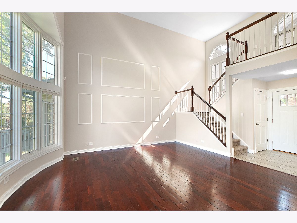
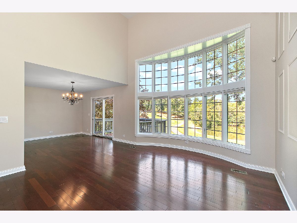
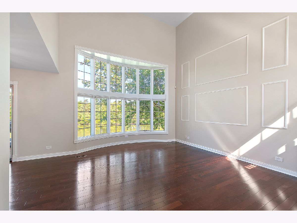
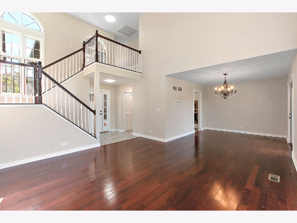
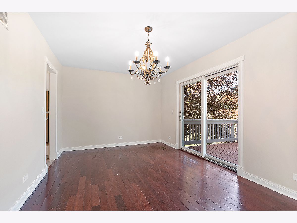
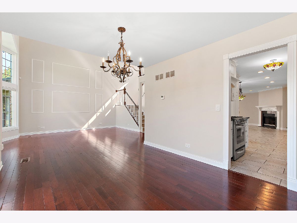
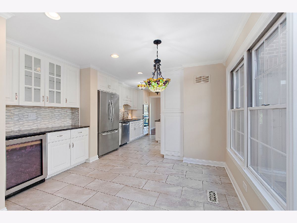
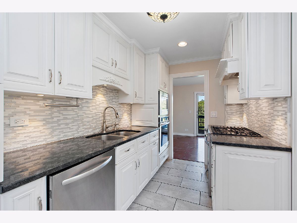
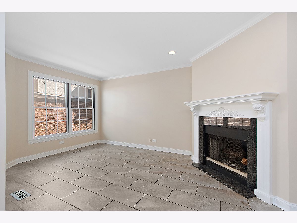
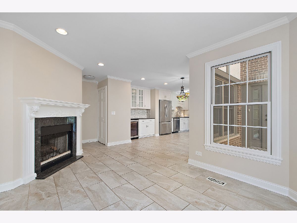
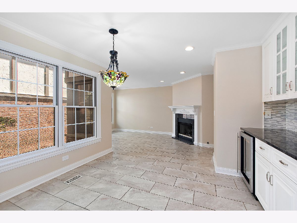
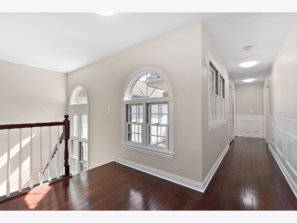
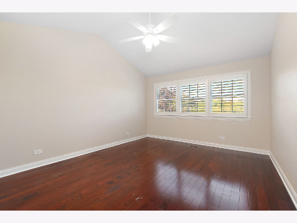
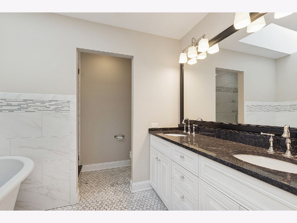
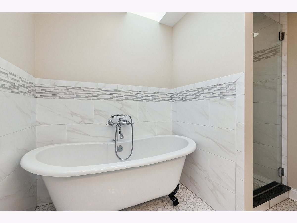
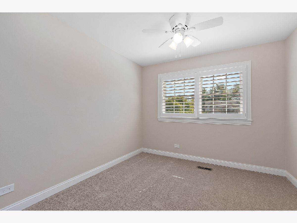
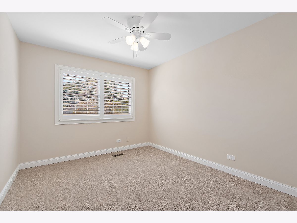
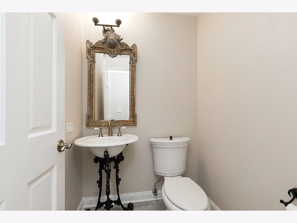
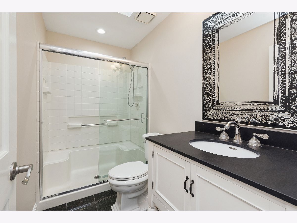
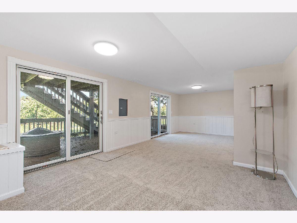
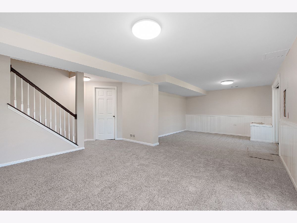
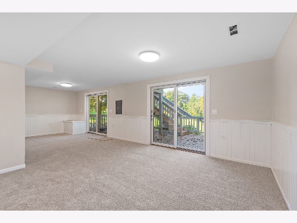
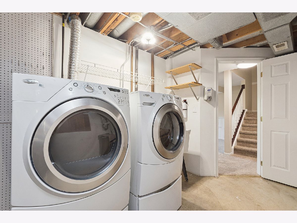
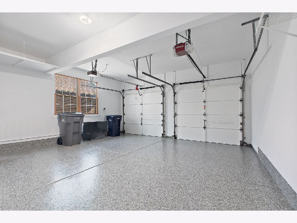
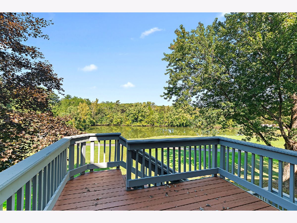
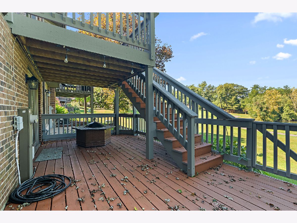
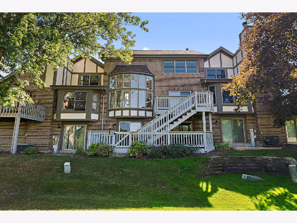
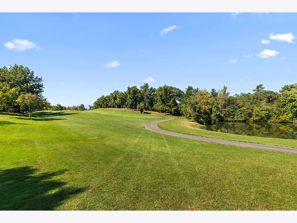
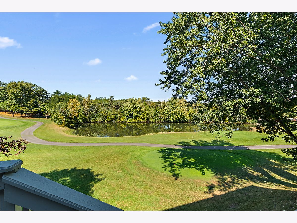
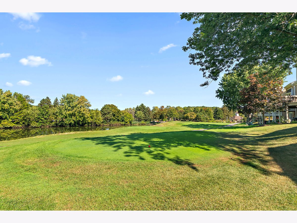
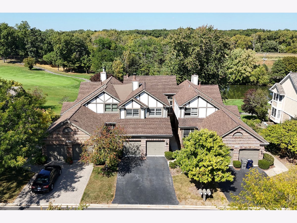
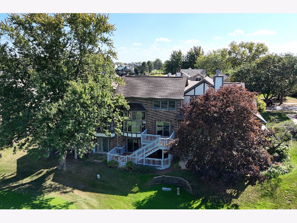
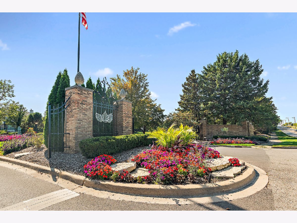
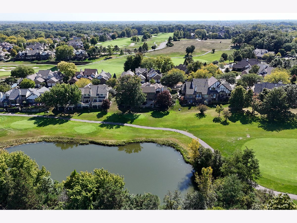
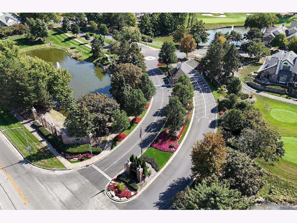
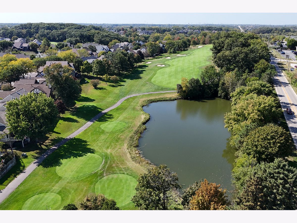
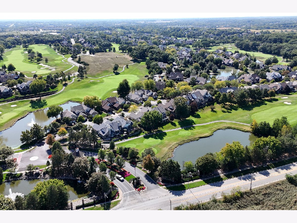
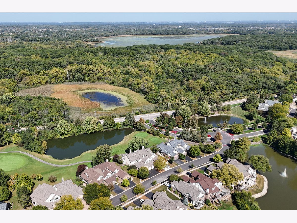
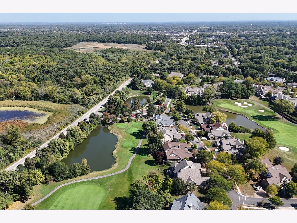
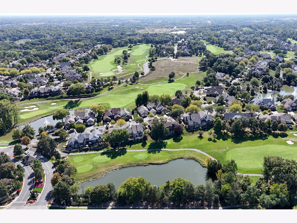
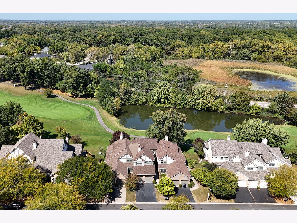
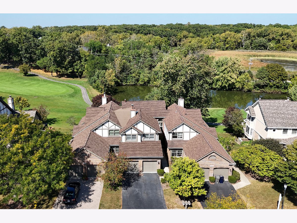
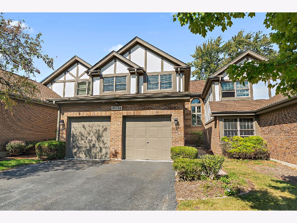
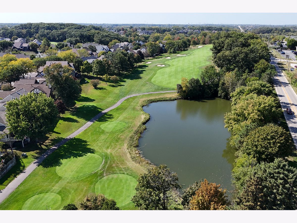
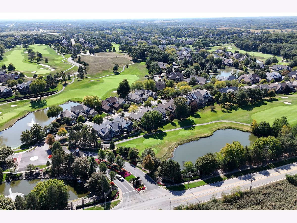
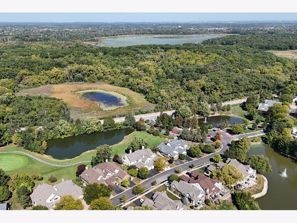
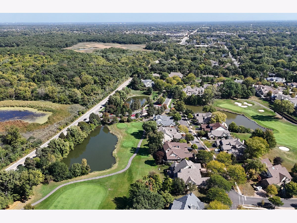
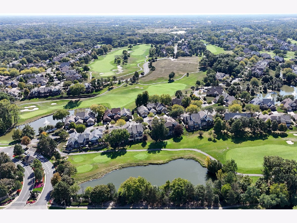
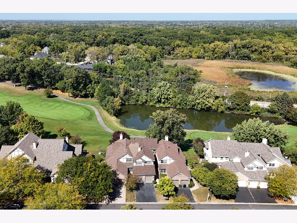
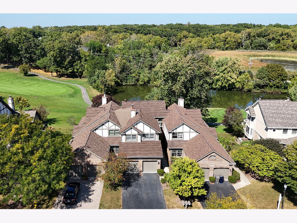
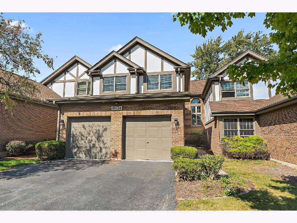
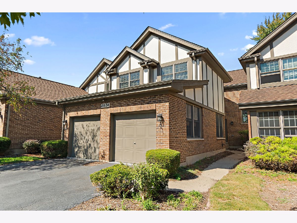
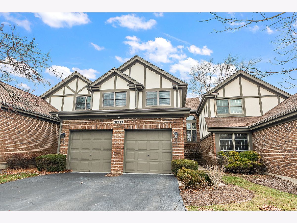
Room Specifics
Total Bedrooms: 3
Bedrooms Above Ground: 3
Bedrooms Below Ground: 0
Dimensions: —
Floor Type: —
Dimensions: —
Floor Type: —
Full Bathrooms: 3
Bathroom Amenities: Separate Shower,Double Sink,Soaking Tub
Bathroom in Basement: 0
Rooms: —
Basement Description: —
Other Specifics
| 2 | |
| — | |
| — | |
| — | |
| — | |
| 28 x 120 | |
| — | |
| — | |
| — | |
| — | |
| Not in DB | |
| — | |
| — | |
| — | |
| — |
Tax History
| Year | Property Taxes |
|---|---|
| 2026 | $8,509 |
Contact Agent
Nearby Similar Homes
Nearby Sold Comparables
Contact Agent
Listing Provided By
Village Realty, Inc.

