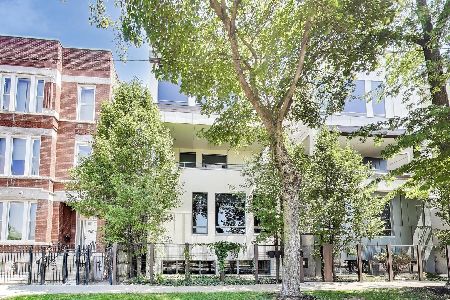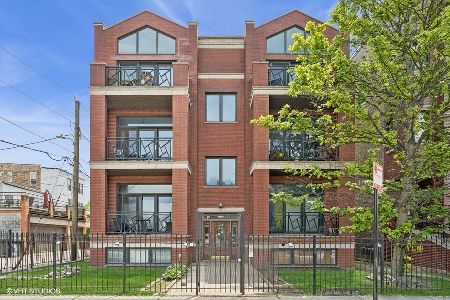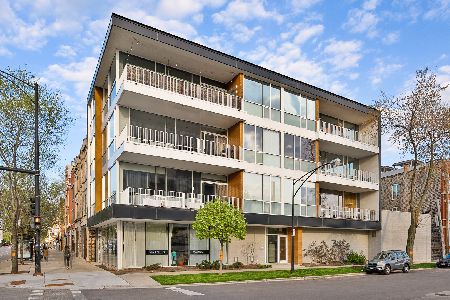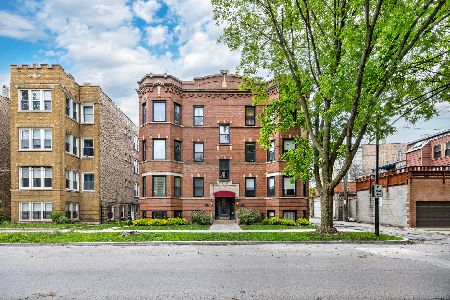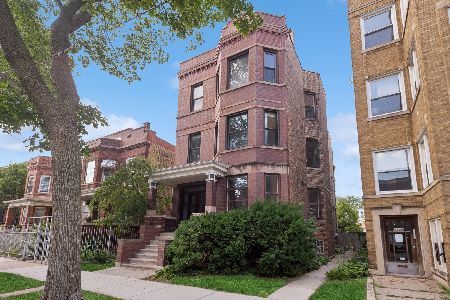1056 Leavitt Street, West Town, Chicago, Illinois 60622
$390,000
|
For Sale
|
|
| Status: | Contingent |
| Sqft: | 1,100 |
| Cost/Sqft: | $355 |
| Beds: | 2 |
| Baths: | 1 |
| Year Built: | 1915 |
| Property Taxes: | $6,168 |
| Days On Market: | 9 |
| Lot Size: | 0,00 |
Description
Tucked along a quiet, tree-lined street in the vibrant Ukrainian Village neighborhood, this beautifully updated top-floor 2-bed, 1-bath home seamlessly blends timeless charm with modern sophistication. Bathed in natural light from south, east, and north-facing windows, the interior showcases rich crown moldings, original woodwork, and a stunning built-in buffet that adds architectural character to the dining area. The chef's kitchen features new quartz countertops, a prep island, new stainless steel appliances, and a pantry. The bright, inviting living room - anchored by an elegant bay window - flows seamlessly into the dining space, creating an effortless setting for both relaxed evenings and lively entertaining. The spacious primary bedroom includes a large walk-in closet, south-facing natural light, and plenty of room for a king-size bed. The second bedroom opens onto a private front porch with peaceful views of the tree-lined street. The second bedroom has a nice-sized walk-in closet, which doubles as a hall closet. A beautifully updated bathroom offers classic details with white tile, a built-in window shelf, and a linen closet. Thoughtful updates include an in-unit washer/dryer, central heating and air conditioning, a large walk-in pantry, and a private storage area perfect for bikes and seasonal items. With Division Street's renowned restaurants, boutique shopping, and vibrant nightlife just steps away, this residence offers an exceptional blend of historic character and modern comfort. After these photos were taken, a brand new stainless steel dishwasher was installed.
Property Specifics
| Condos/Townhomes | |
| 2 | |
| — | |
| 1915 | |
| — | |
| — | |
| No | |
| — |
| Cook | |
| — | |
| 328 / Monthly | |
| — | |
| — | |
| — | |
| 12461047 | |
| 17063090331006 |
Property History
| DATE: | EVENT: | PRICE: | SOURCE: |
|---|---|---|---|
| 18 Sep, 2009 | Sold | $303,000 | MRED MLS |
| 22 Jul, 2009 | Under contract | $315,000 | MRED MLS |
| 7 Jul, 2009 | Listed for sale | $315,000 | MRED MLS |
| 25 Jun, 2013 | Sold | $264,000 | MRED MLS |
| 19 Mar, 2013 | Under contract | $279,000 | MRED MLS |
| — | Last price change | $289,000 | MRED MLS |
| 5 Jan, 2013 | Listed for sale | $299,000 | MRED MLS |
| 8 Sep, 2025 | Under contract | $390,000 | MRED MLS |
| 3 Sep, 2025 | Listed for sale | $390,000 | MRED MLS |




















Room Specifics
Total Bedrooms: 2
Bedrooms Above Ground: 2
Bedrooms Below Ground: 0
Dimensions: —
Floor Type: —
Full Bathrooms: 1
Bathroom Amenities: Soaking Tub
Bathroom in Basement: 0
Rooms: —
Basement Description: —
Other Specifics
| — | |
| — | |
| — | |
| — | |
| — | |
| COMMON | |
| — | |
| — | |
| — | |
| — | |
| Not in DB | |
| — | |
| — | |
| — | |
| — |
Tax History
| Year | Property Taxes |
|---|---|
| 2009 | $4,156 |
| 2013 | $5,695 |
| 2025 | $6,168 |
Contact Agent
Nearby Similar Homes
Nearby Sold Comparables
Contact Agent
Listing Provided By
Jameson Sotheby's Intl Realty

