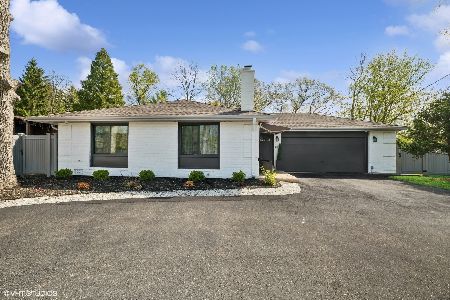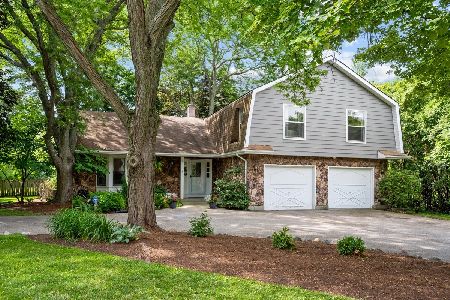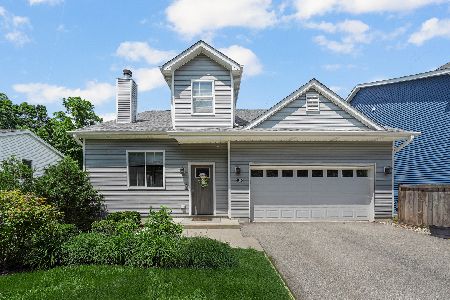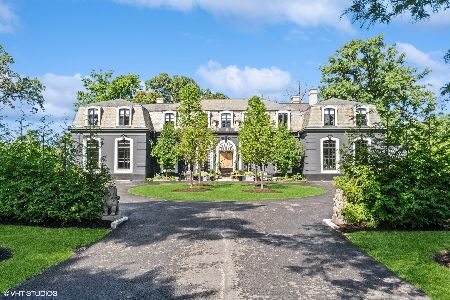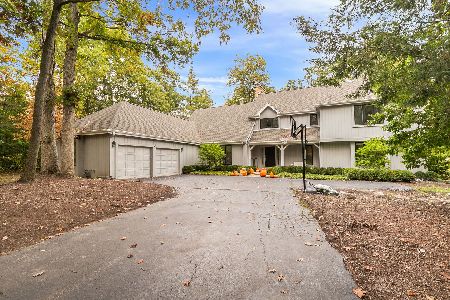1061 Green Bay Road, Lake Bluff, Illinois 60044
$699,000
|
For Sale
|
|
| Status: | Active |
| Sqft: | 2,830 |
| Cost/Sqft: | $247 |
| Beds: | 3 |
| Baths: | 5 |
| Year Built: | 2025 |
| Property Taxes: | $1,731 |
| Days On Market: | 156 |
| Lot Size: | 0,18 |
Description
Discover the perfect blend of comfort, style, and convenience in this beautifully designed new construction home, set to be completed within the next 5-6 months. Ideally located just minutes from public transportation and a scenic local park, this home offers an ideal setting for modern living with easy access to daily essentials and recreation. From the moment you step inside, you'll be welcomed by a spacious and light-filled living room designed for both relaxing and entertaining. Whether you're hosting gatherings or enjoying a quiet evening at home, the open layout and thoughtful design provide the perfect backdrop for making lasting memories. The adjacent kitchen is a standout feature, boasting an island, an abundance of cabinetry for all your storage needs, and a walk-in pantry for added convenience. This well-appointed space combines beauty and function, offering plenty of room for meal prep, cooking, and entertaining. Just off the kitchen, a dedicated dining area provides the ideal space for both casual family dinners and more formal meals with guests. A full bathroom completes the main level, providing flexibility for guests and day-to-day convenience. Upstairs, retreat to the spacious and private primary suite that serves as a true oasis. You'll love the two generous walk-in closets and the ensuite bathroom, which features a double vanity, a soaking tub perfect for relaxing at the end of the day, and a walk-in shower for a refreshing start to your morning. Two additional bedrooms upstairs are generously sized and filled with natural light-ideal for family, guests, or even a home office. These are complemented by two additional full bathrooms, ensuring everyone has their own space and privacy. A versatile loft area completes the second level, perfect for a media room, study nook, play area, or additional lounging space. The partial basement offers even more space to make your own, featuring a large recreational area perfect for a home gym, game room, or cozy family retreat. The basement also includes a dedicated laundry area and a convenient half bath, providing functionality and flexibility for your lifestyle needs.
Property Specifics
| Single Family | |
| — | |
| — | |
| 2025 | |
| — | |
| — | |
| No | |
| 0.18 |
| Lake | |
| Arden Shores Estates | |
| — / Not Applicable | |
| — | |
| — | |
| — | |
| 12370273 | |
| 12171000100000 |
Nearby Schools
| NAME: | DISTRICT: | DISTANCE: | |
|---|---|---|---|
|
Grade School
Lake Bluff Elementary School |
65 | — | |
|
Middle School
Lake Bluff Middle School |
65 | Not in DB | |
|
High School
Lake Forest High School |
115 | Not in DB | |
Property History
| DATE: | EVENT: | PRICE: | SOURCE: |
|---|---|---|---|
| 30 Nov, 2021 | Sold | $60,000 | MRED MLS |
| 24 Oct, 2021 | Under contract | $85,000 | MRED MLS |
| — | Last price change | $95,000 | MRED MLS |
| 7 Jul, 2021 | Listed for sale | $95,000 | MRED MLS |
| 22 May, 2025 | Listed for sale | $699,000 | MRED MLS |
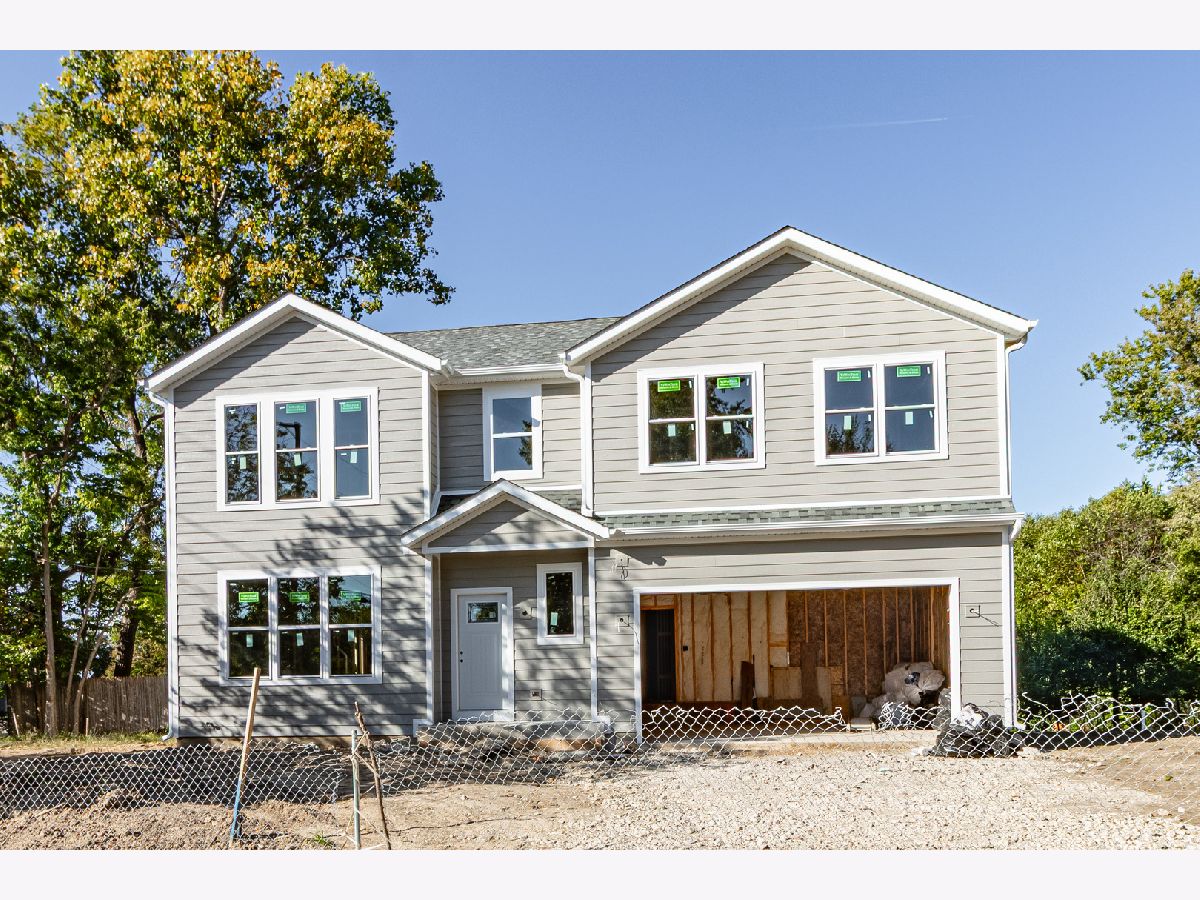





Room Specifics
Total Bedrooms: 3
Bedrooms Above Ground: 3
Bedrooms Below Ground: 0
Dimensions: —
Floor Type: —
Dimensions: —
Floor Type: —
Full Bathrooms: 5
Bathroom Amenities: Soaking Tub
Bathroom in Basement: 1
Rooms: —
Basement Description: —
Other Specifics
| 2 | |
| — | |
| — | |
| — | |
| — | |
| 50X131X70 | |
| — | |
| — | |
| — | |
| — | |
| Not in DB | |
| — | |
| — | |
| — | |
| — |
Tax History
| Year | Property Taxes |
|---|---|
| 2021 | $1,432 |
| 2025 | $1,731 |
Contact Agent
Nearby Similar Homes
Nearby Sold Comparables
Contact Agent
Listing Provided By
RE/MAX Top Performers

