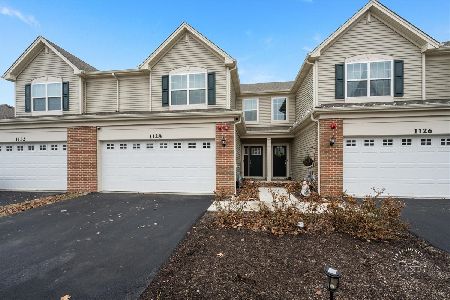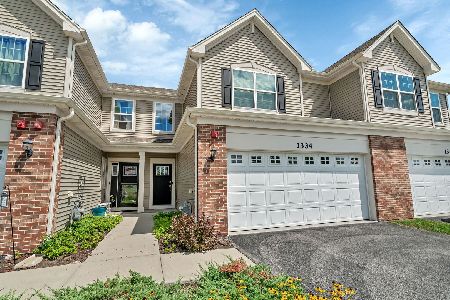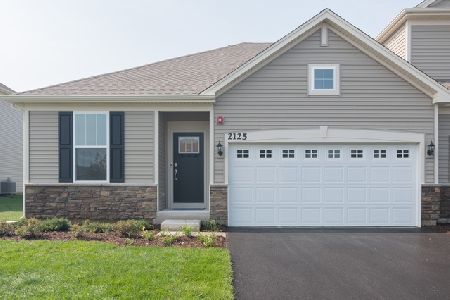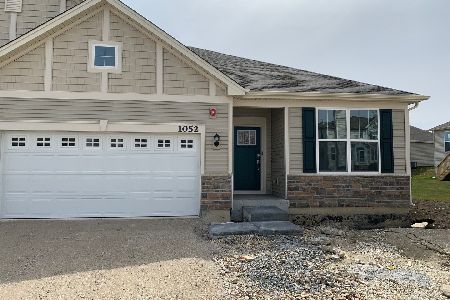1064 Canary Avenue, Yorkville, Illinois 60560
$319,000
|
For Sale
|
|
| Status: | Contingent |
| Sqft: | 1,768 |
| Cost/Sqft: | $180 |
| Beds: | 3 |
| Baths: | 3 |
| Year Built: | 2020 |
| Property Taxes: | $9,134 |
| Days On Market: | 63 |
| Lot Size: | 0,00 |
Description
Welcome to this stunning duplex located in the highly desirable Raintree Village community, known for it's amazing amenities including a pool, clubhouse, parks, scenic and walking paths. From the moment you step inside you'll appreciate the bright, open layout enhanced by soaring ceilings and upscale selections throughout. The heart of the home is the impressive chef inspired kitchen offering abundant cabinetry, expansive counter space, sleek quartz countertops, stainless steel appliances, and a convenient pantry. The dining area opens seamlessly to the large patio and fully fenced backyard, perfect for grilling or relaxing with your morning coffee. The open concept design makes hosting family and friends effortless.Upstairs, the luxurious primary suite is a true retreat featuring two walk-in closets and a spa like bathroom complete with a designer tiled walk-in shower, sleek and stylish wallpaper surrounding, and dual sink vanity.The additional bedrooms are generously sized with great closet space, and the second floor laundry room keeps everyday living convenient. Bring your ideas to the full basement, offering endless possibilities for added living space, a home gym, or recreation area. Additional upgrades include prairie-style railings with iron spindles, modern two-panel doors and trim, stylish lighting, and full WiFi certification with smart home features such as remote thermostat access, keyless entry, and a Ring video doorbell. This home has everything you are looking for!
Property Specifics
| Condos/Townhomes | |
| 2 | |
| — | |
| 2020 | |
| — | |
| THE COURTNEY II | |
| No | |
| — |
| Kendall | |
| Raintree Village | |
| 150 / Quarterly | |
| — | |
| — | |
| — | |
| 12517782 | |
| 0503377024 |
Nearby Schools
| NAME: | DISTRICT: | DISTANCE: | |
|---|---|---|---|
|
Grade School
Circle Center Grade School |
115 | — | |
|
Middle School
Yorkville Middle School |
115 | Not in DB | |
|
High School
Yorkville High School |
115 | Not in DB | |
Property History
| DATE: | EVENT: | PRICE: | SOURCE: |
|---|---|---|---|
| 30 Mar, 2021 | Sold | $241,655 | MRED MLS |
| 11 Jan, 2021 | Under contract | $241,655 | MRED MLS |
| 28 Dec, 2020 | Listed for sale | $241,655 | MRED MLS |
| 18 Dec, 2025 | Under contract | $319,000 | MRED MLS |
| — | Last price change | $325,000 | MRED MLS |
| 14 Nov, 2025 | Listed for sale | $325,000 | MRED MLS |
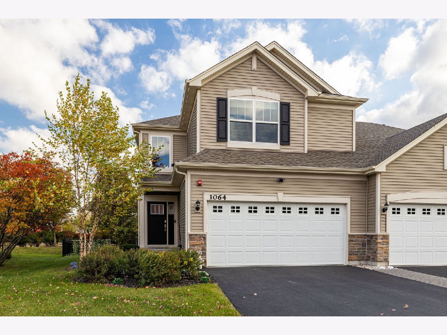
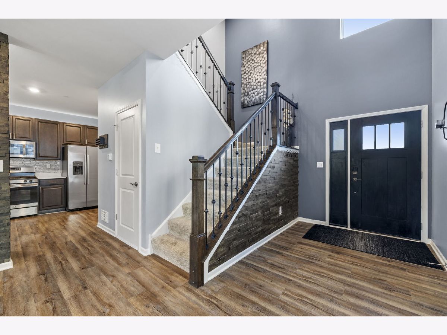
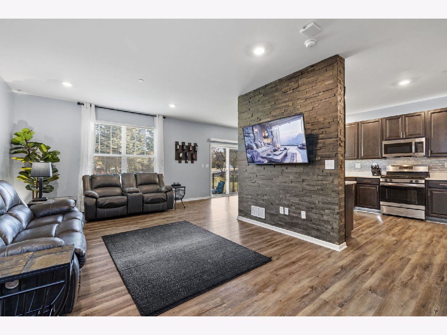
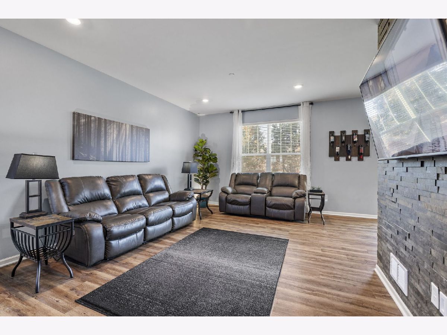
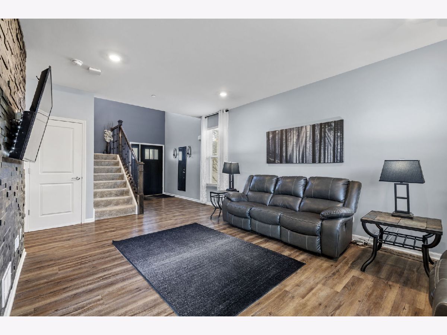
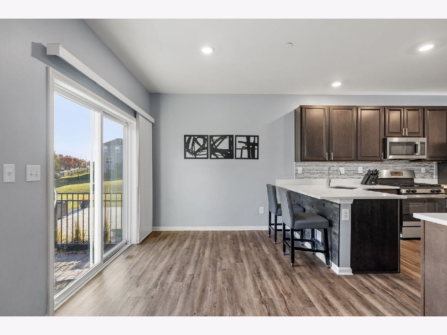
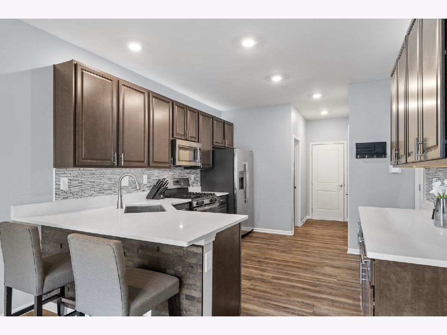
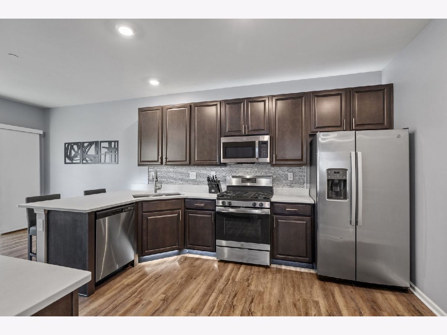
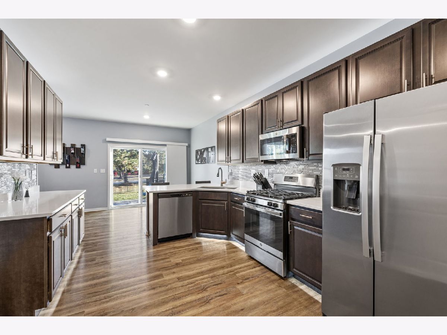
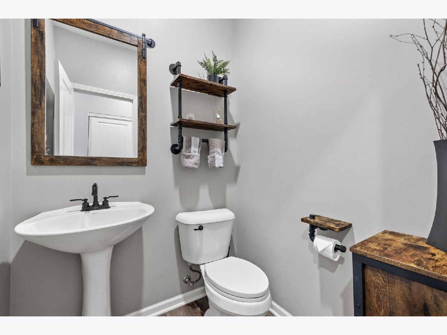
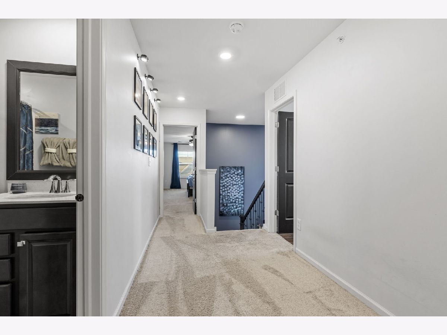
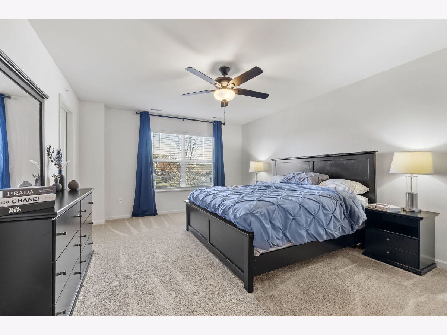
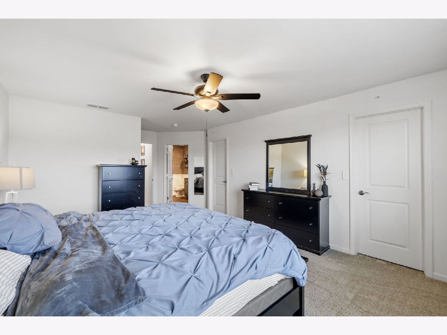
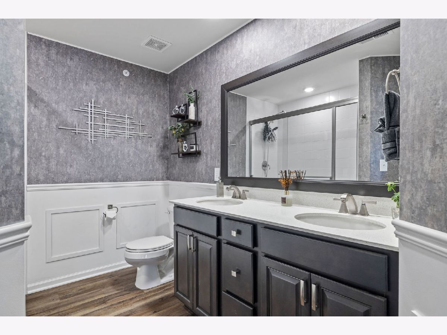
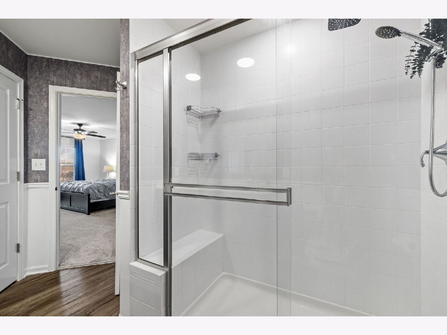
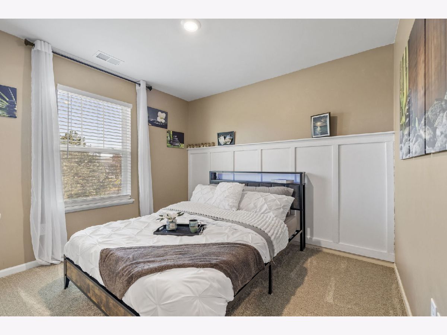
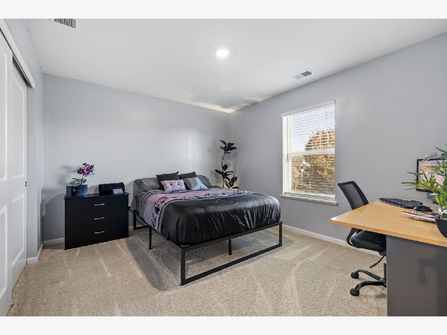
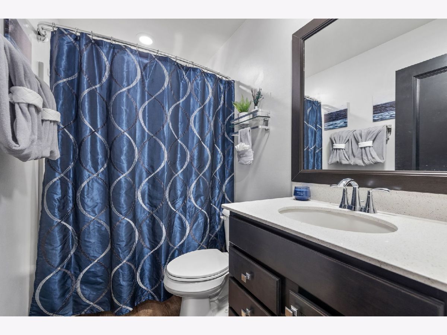
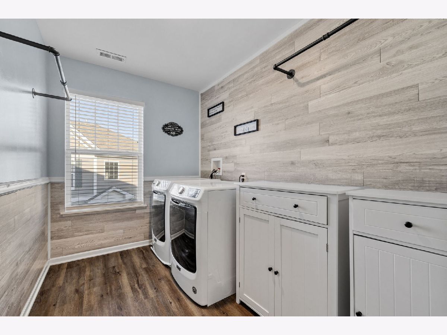
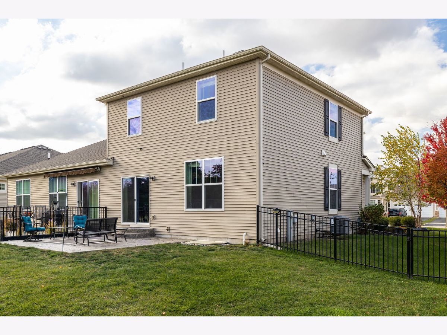
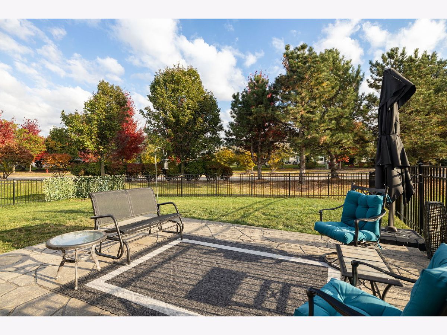
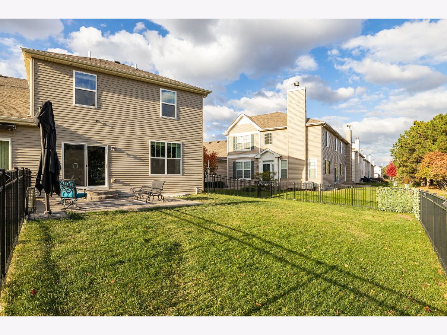
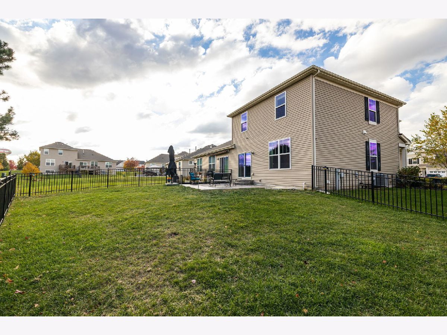
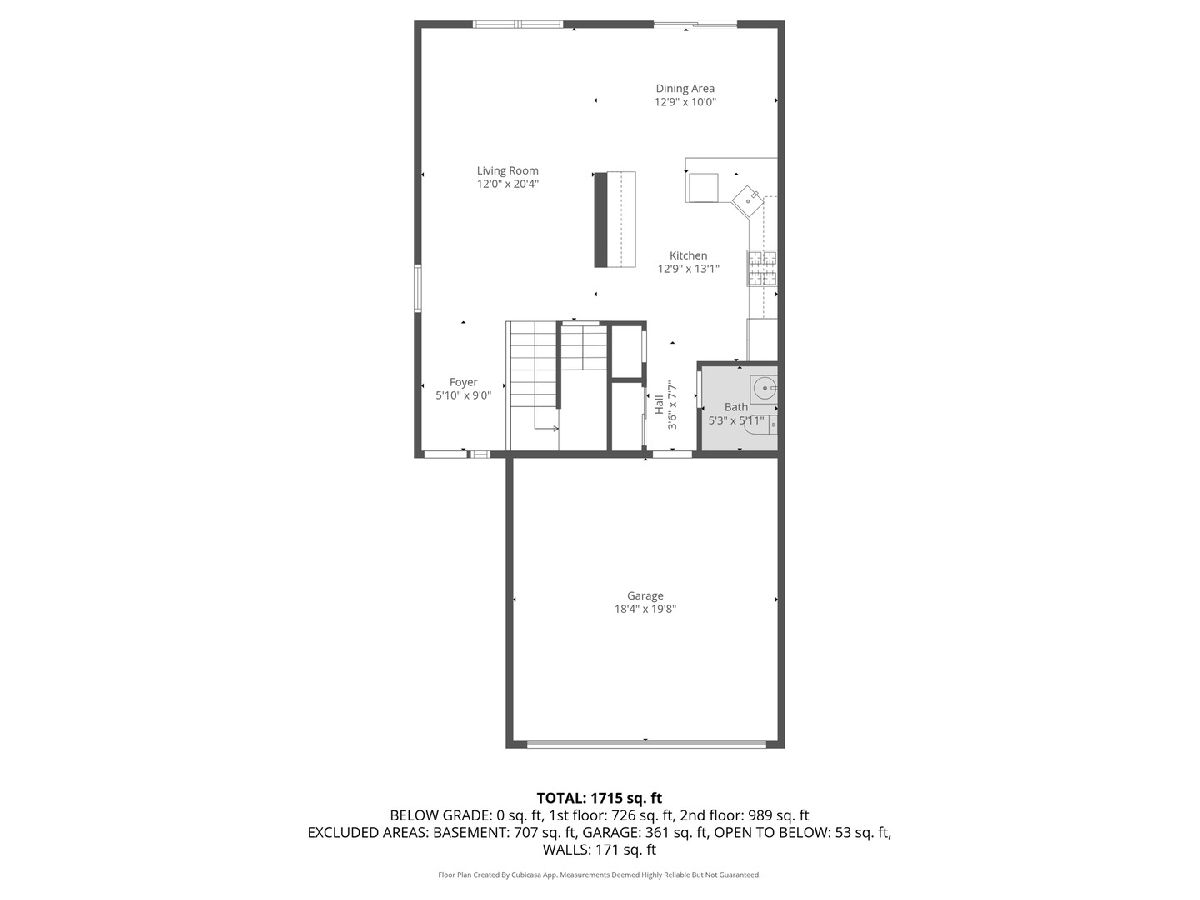
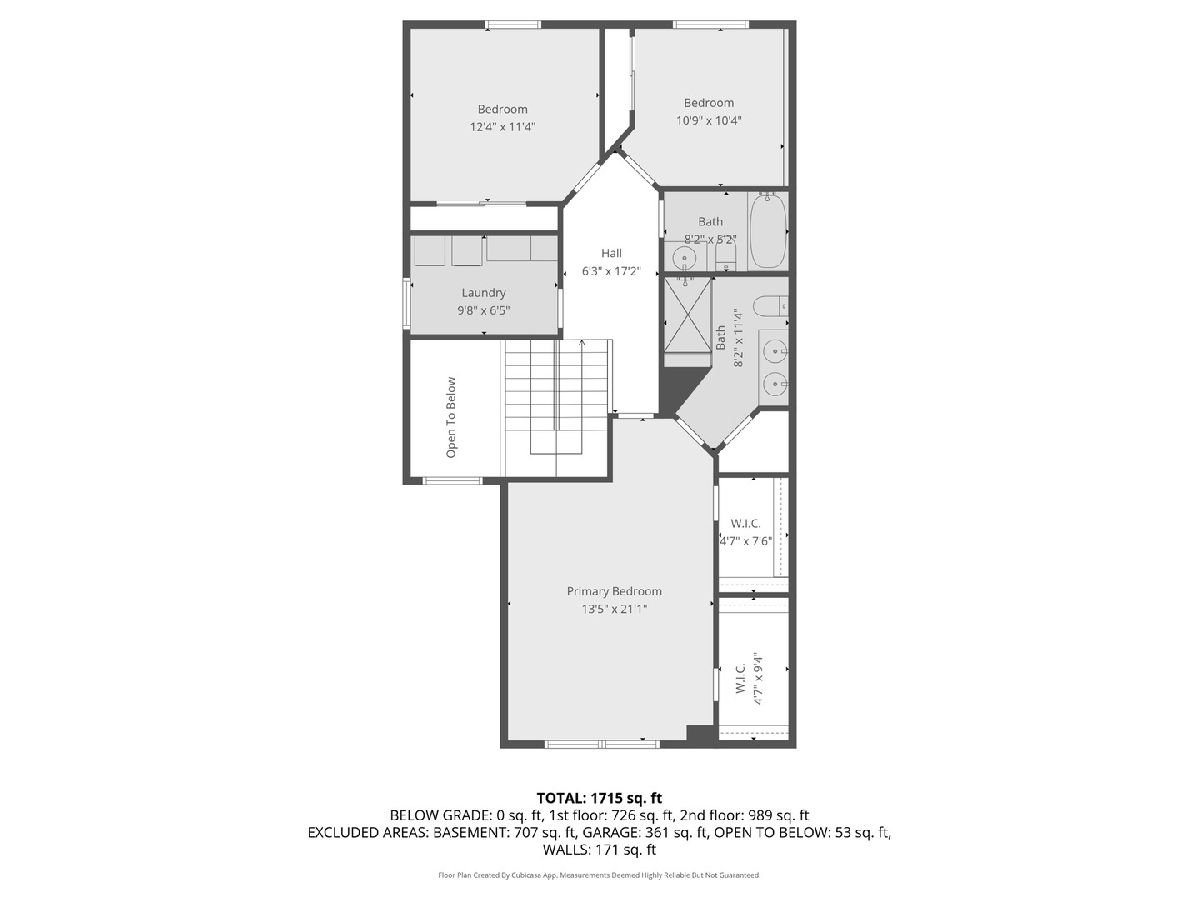
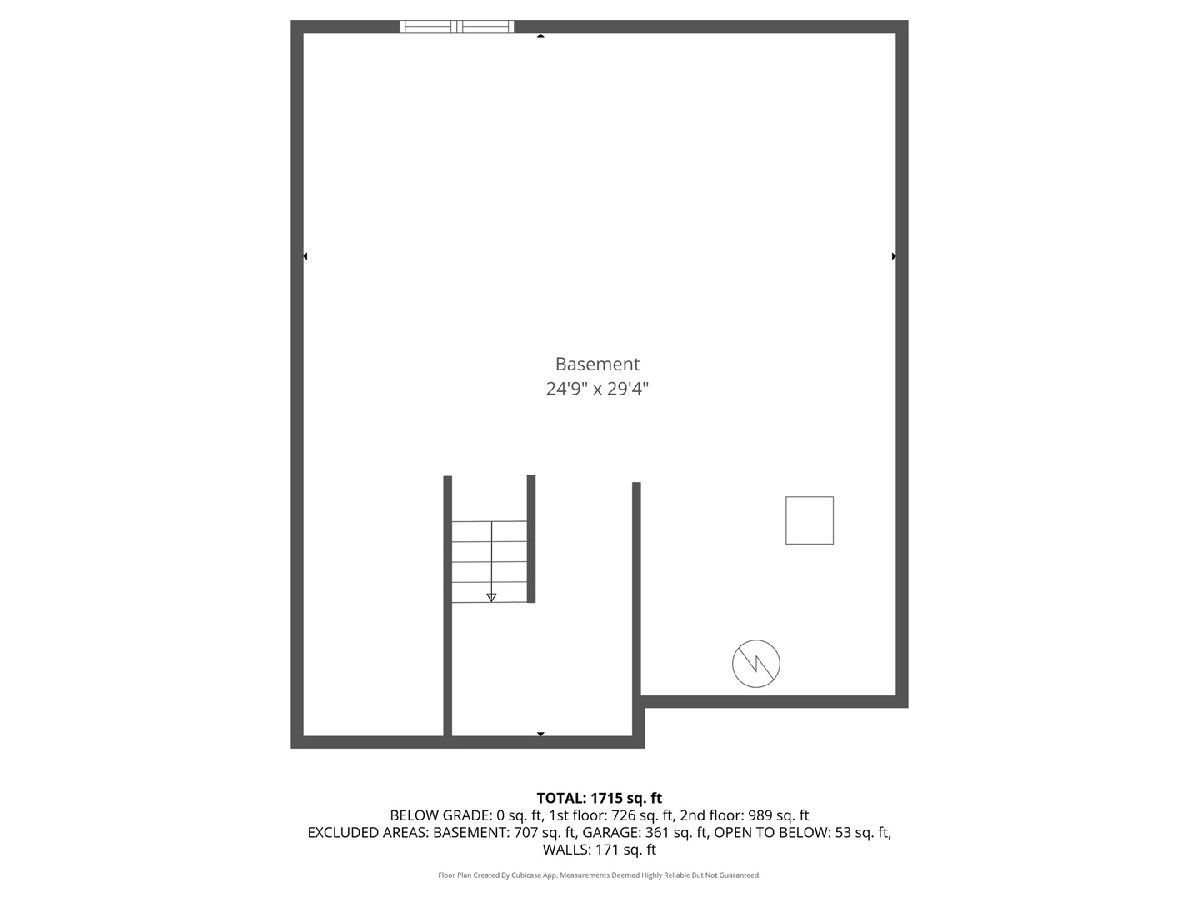
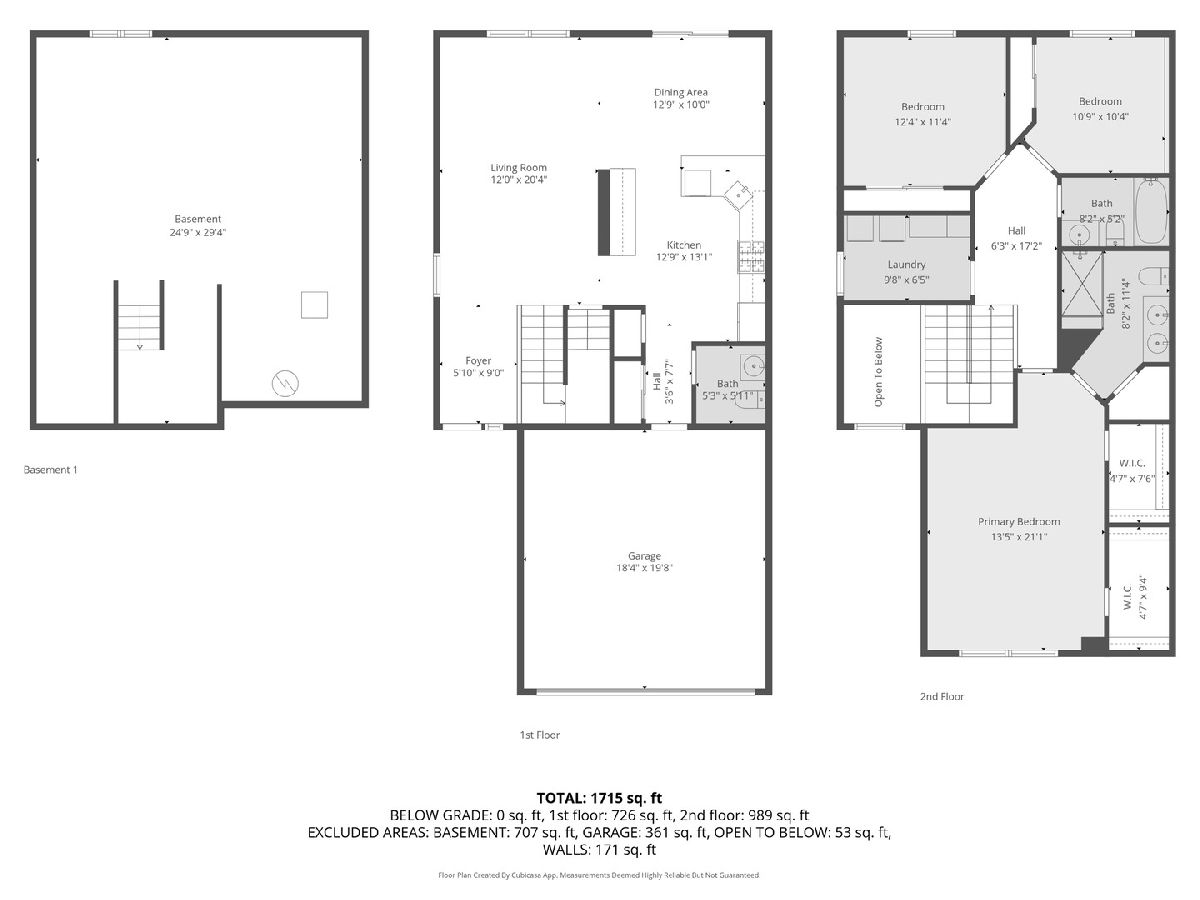
Room Specifics
Total Bedrooms: 3
Bedrooms Above Ground: 3
Bedrooms Below Ground: 0
Dimensions: —
Floor Type: —
Dimensions: —
Floor Type: —
Full Bathrooms: 3
Bathroom Amenities: Separate Shower,Double Sink
Bathroom in Basement: 0
Rooms: —
Basement Description: —
Other Specifics
| 2 | |
| — | |
| — | |
| — | |
| — | |
| 34x135x57x152 | |
| — | |
| — | |
| — | |
| — | |
| Not in DB | |
| — | |
| — | |
| — | |
| — |
Tax History
| Year | Property Taxes |
|---|---|
| 2025 | $9,134 |
Contact Agent
Nearby Similar Homes
Nearby Sold Comparables
Contact Agent
Listing Provided By
Coldwell Banker Real Estate Group

