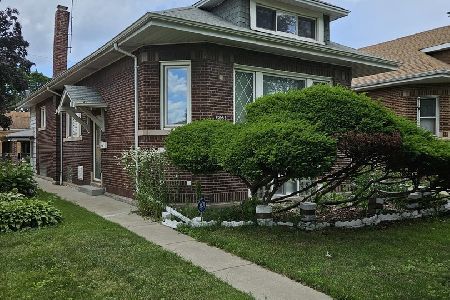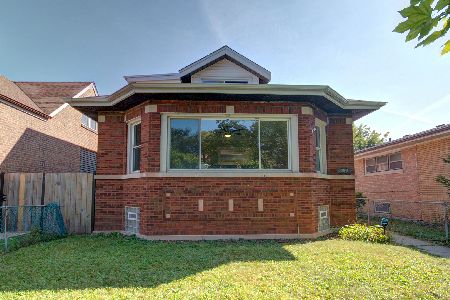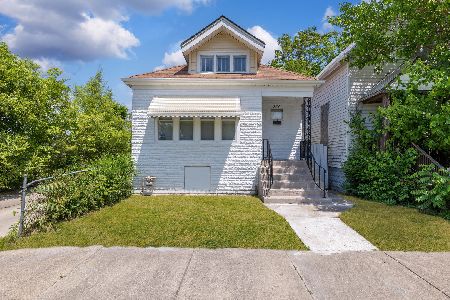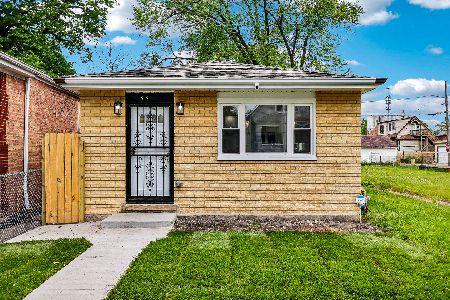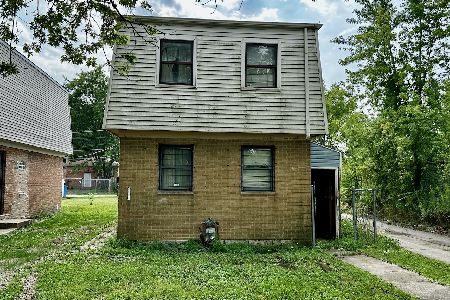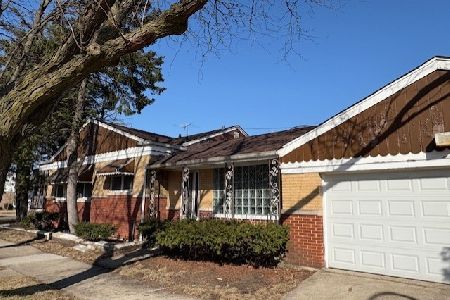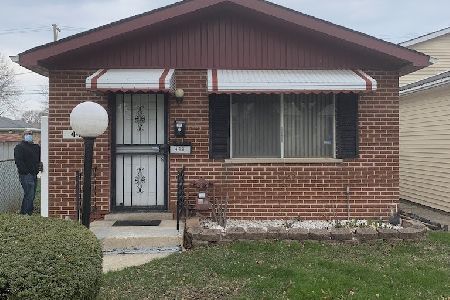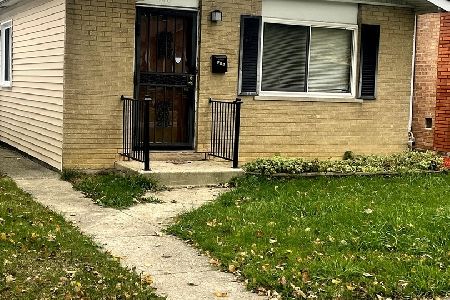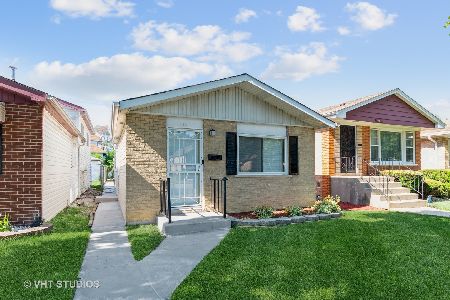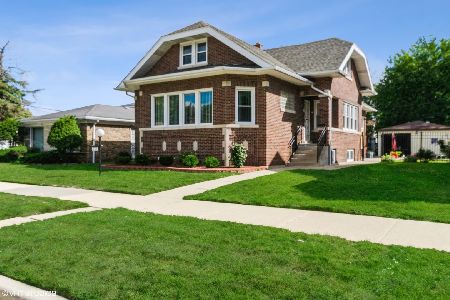10701 Normal Avenue, Roseland, Chicago, Illinois 60628
$299,900
|
For Sale
|
|
| Status: | New |
| Sqft: | 1,652 |
| Cost/Sqft: | $182 |
| Beds: | 3 |
| Baths: | 3 |
| Year Built: | 1955 |
| Property Taxes: | $3,807 |
| Days On Market: | 5 |
| Lot Size: | 0,12 |
Description
Get ready for the WOW factor! Gorgeous corner sprawling raised ranch in West Roseland neighborhood. Main floor features spacious living room with big windows, formal dinning room, eat in kitchen with 42" cabinets , quartz counter and stainless steel appliances, 3 bedrooms ,family room with access to 2 car attached garage and 1.5 bath. Basement is finished with recreation room with dry bar, 2 additional bedrooms, another full bath and laundry room. Fenced oversized yard with patio. Ideal location near schools, shopping, restaurants, Fernwood Park, public transportation and Interstate 94 and 57. Don't miss this stunning home!
Property Specifics
| Single Family | |
| — | |
| — | |
| 1955 | |
| — | |
| — | |
| No | |
| 0.12 |
| Cook | |
| — | |
| — / Not Applicable | |
| — | |
| — | |
| — | |
| 12473762 | |
| 25163060420000 |
Property History
| DATE: | EVENT: | PRICE: | SOURCE: |
|---|---|---|---|
| 9 May, 2025 | Sold | $135,000 | MRED MLS |
| 22 Apr, 2025 | Under contract | $150,000 | MRED MLS |
| 14 Mar, 2025 | Listed for sale | $150,000 | MRED MLS |
| 16 Sep, 2025 | Listed for sale | $299,900 | MRED MLS |
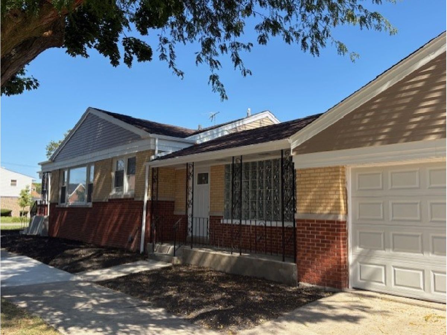
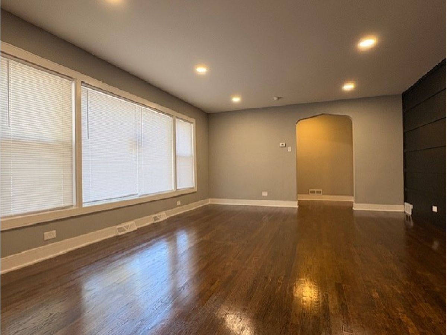
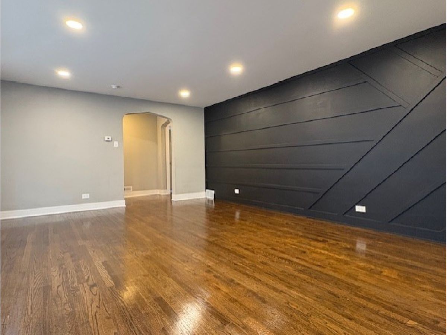
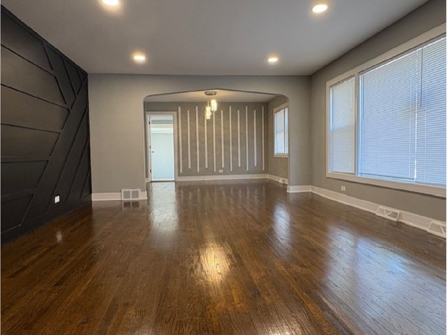
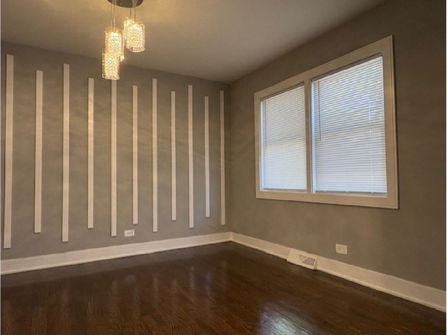
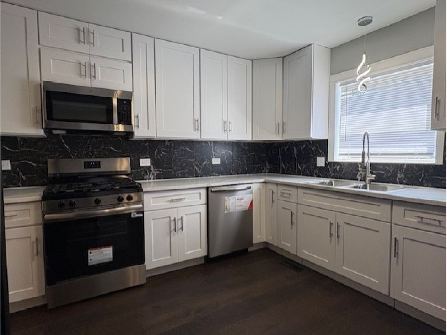
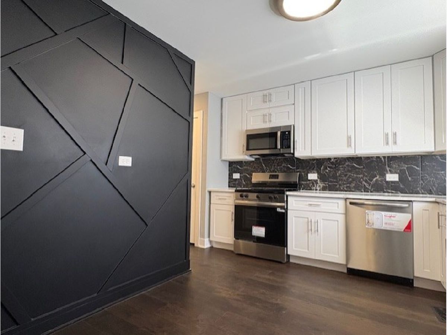
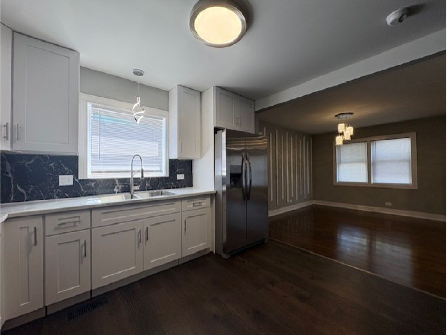
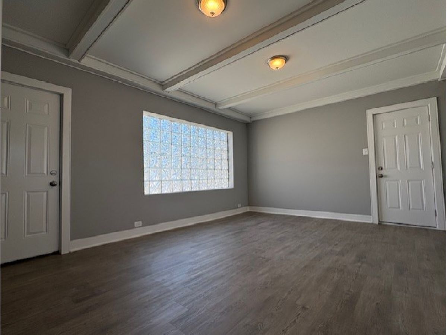
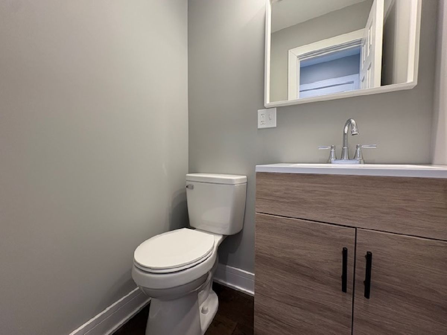
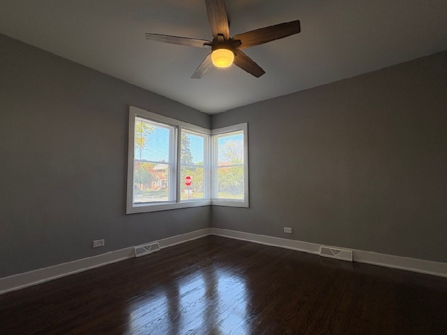
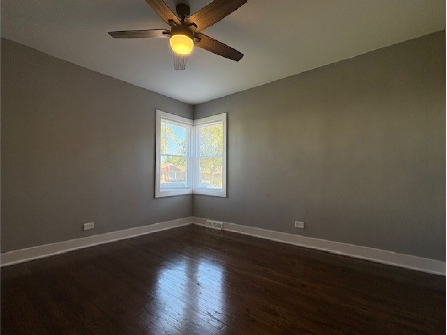
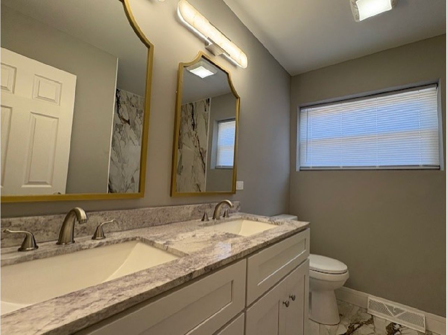
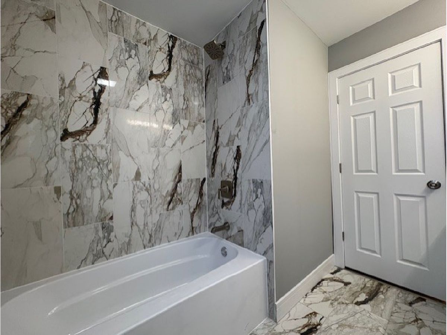
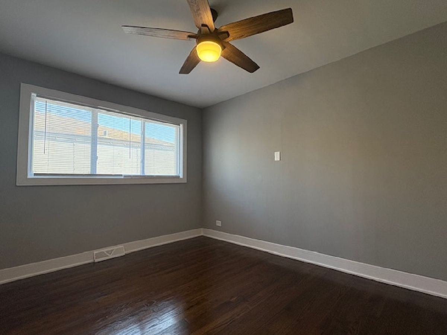
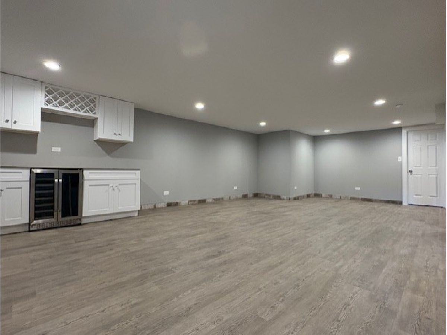
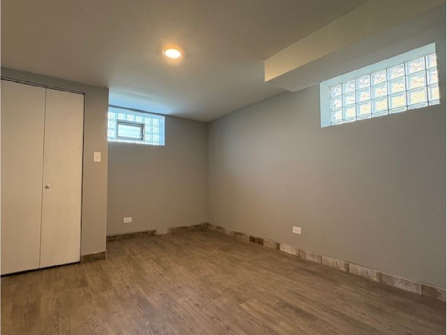
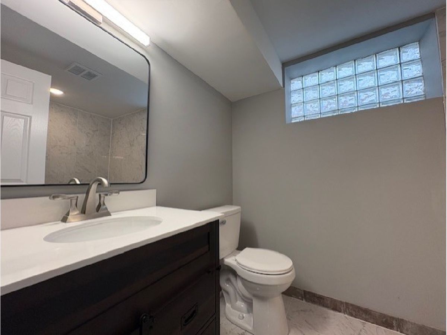
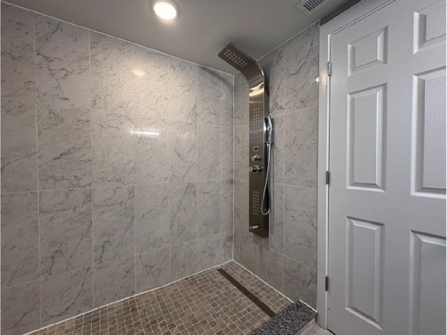
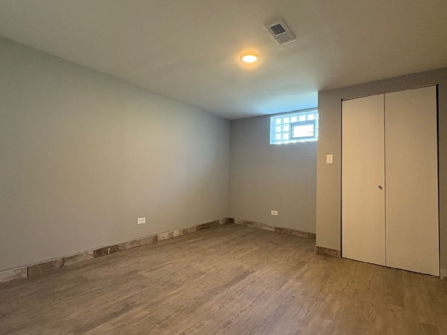
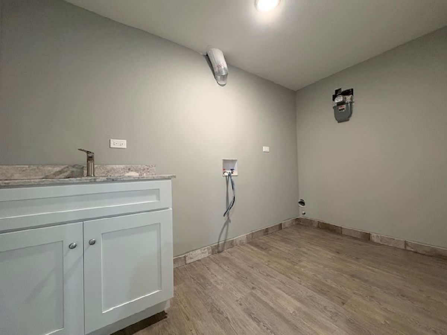
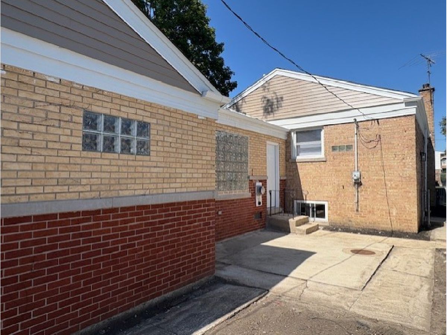
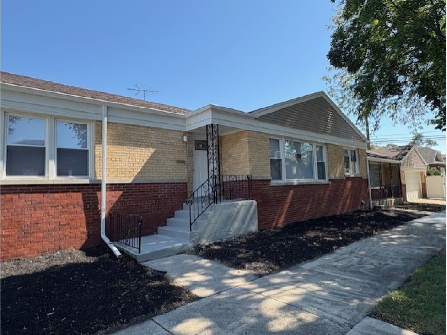
Room Specifics
Total Bedrooms: 5
Bedrooms Above Ground: 3
Bedrooms Below Ground: 2
Dimensions: —
Floor Type: —
Dimensions: —
Floor Type: —
Dimensions: —
Floor Type: —
Dimensions: —
Floor Type: —
Full Bathrooms: 3
Bathroom Amenities: Double Sink
Bathroom in Basement: 1
Rooms: —
Basement Description: —
Other Specifics
| 2 | |
| — | |
| — | |
| — | |
| — | |
| 40X125 | |
| — | |
| — | |
| — | |
| — | |
| Not in DB | |
| — | |
| — | |
| — | |
| — |
Tax History
| Year | Property Taxes |
|---|---|
| 2025 | $3,807 |
| 2025 | $3,807 |
Contact Agent
Nearby Similar Homes
Nearby Sold Comparables
Contact Agent
Listing Provided By
Chicago Area Realty Inc

