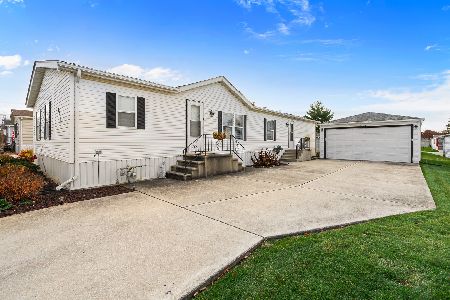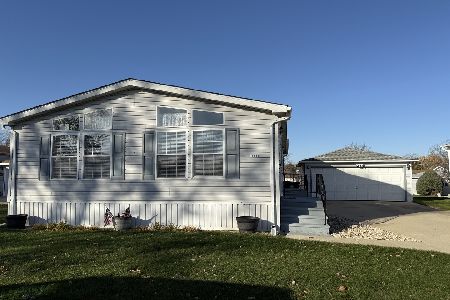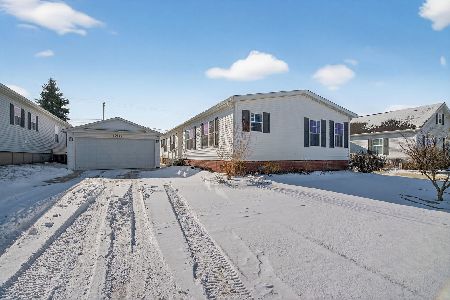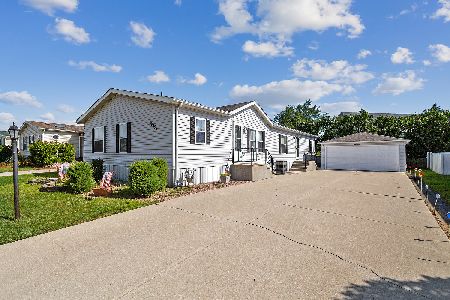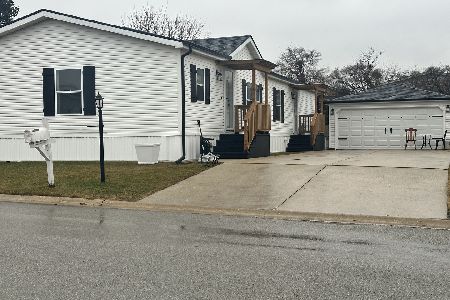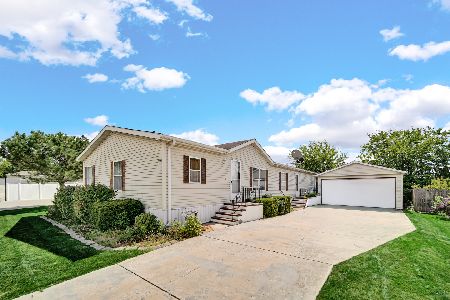10724 Gateway Drive, Frankfort, Illinois 60423
$179,900
|
For Sale
|
|
| Status: | Active |
| Sqft: | 0 |
| Cost/Sqft: | — |
| Beds: | 3 |
| Baths: | 2 |
| Year Built: | 1994 |
| Property Taxes: | $0 |
| Days On Market: | 96 |
| Lot Size: | 0,00 |
Description
Impeccably Remodeled Home in Desirable 55+ Community Step into refined comfort with this completely remodeled home, thoughtfully updated from top to bottom. The open, inviting layout showcases new cabinetry, countertops, and brand-new appliances, complemented by luxury vinyl flooring and plush new carpet with pet-friendly padding. A highlight of the home is the spacious 15x18 bonus room, featuring a custom built-in bar-perfect for entertaining or relaxing in style. The beautifully updated bathrooms include modern fixtures, new cabinetry, upgraded countertops, new toilets, and refreshed shower and tub plumbing. Additional enhancements include a new furnace, new water heater and softener, reconditioned air conditioner, new outlets, ceiling fans, light fixtures, and exterior heat tape with updated spigots. Enjoy outdoor living on the brand-new deck, surrounded by fresh landscaping. With new locks and hardware throughout, this home offers both elegance and peace of mind. Move right in and experience worry-free living in a vibrant, well-maintained 55+ community.
Property Specifics
| Mobile | |
| — | |
| — | |
| 1994 | |
| — | |
| — | |
| No | |
| — |
| Will | |
| — | |
| — / — | |
| — | |
| — | |
| — | |
| 12498144 | |
| — |
Property History
| DATE: | EVENT: | PRICE: | SOURCE: |
|---|---|---|---|
| 20 Oct, 2025 | Listed for sale | $179,900 | MRED MLS |
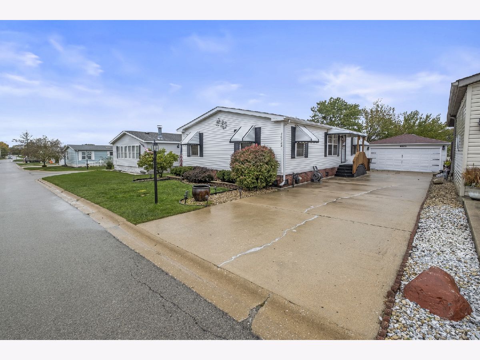
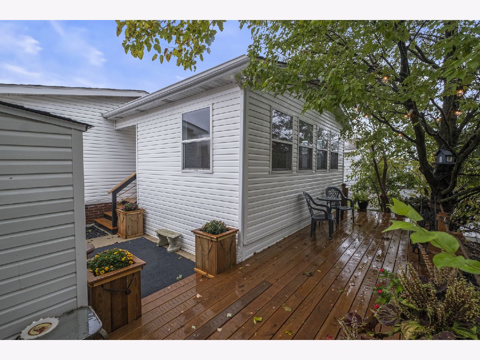
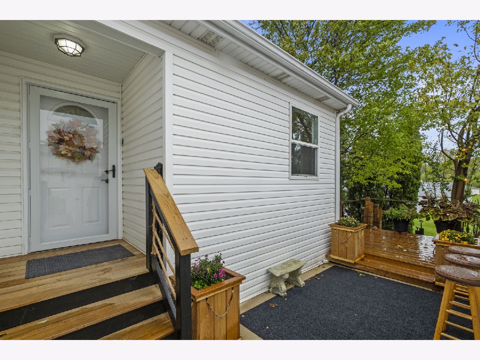
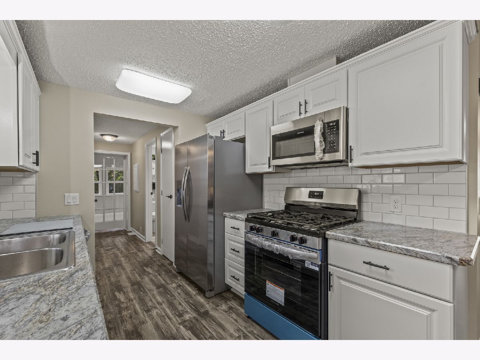
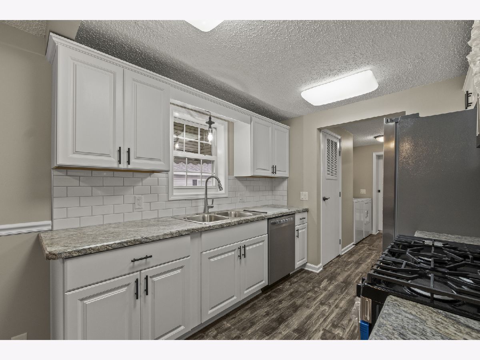
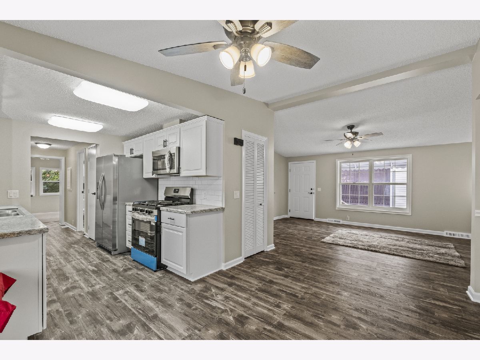
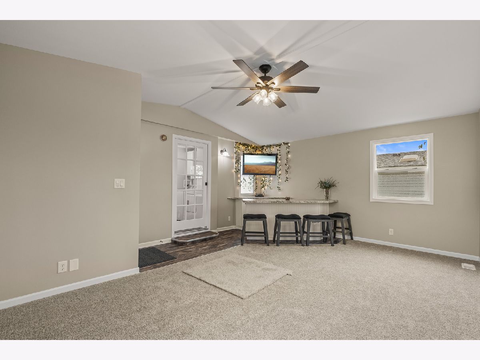
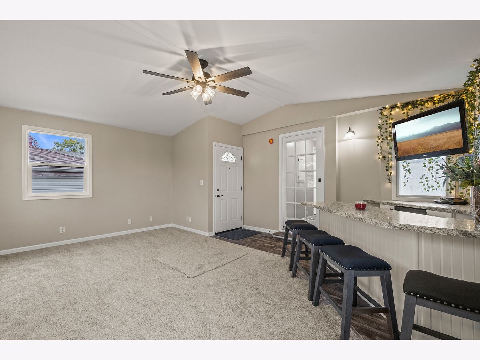
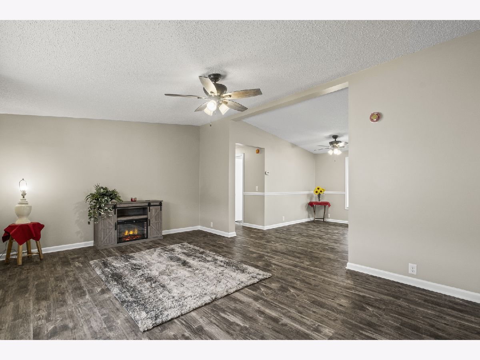
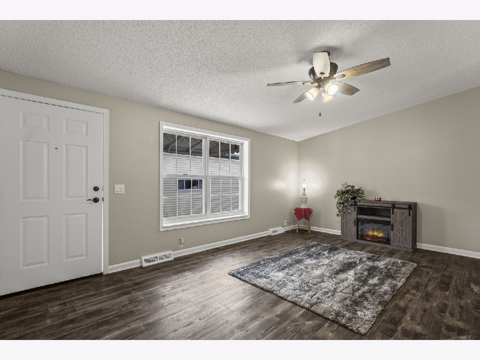
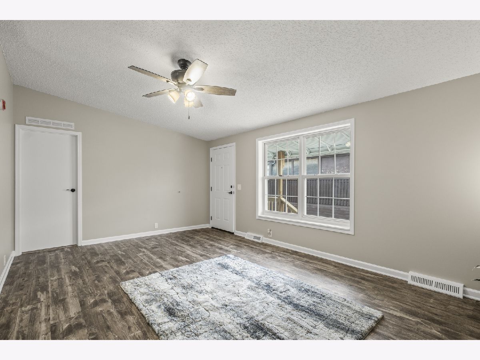
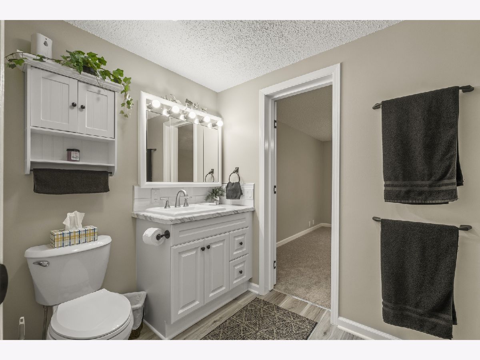
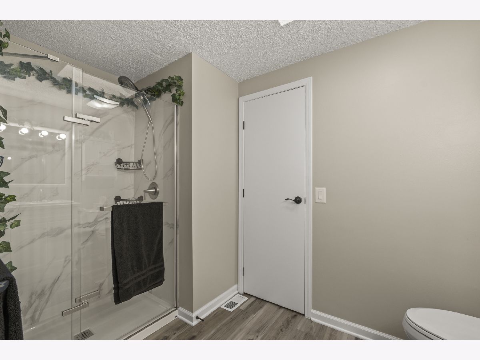
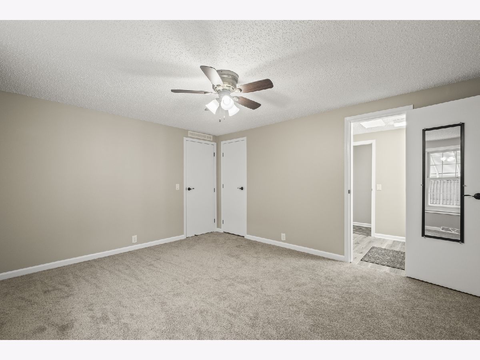
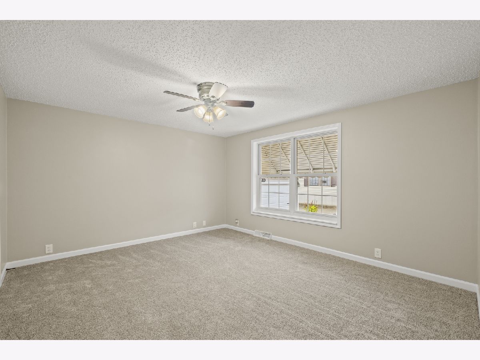
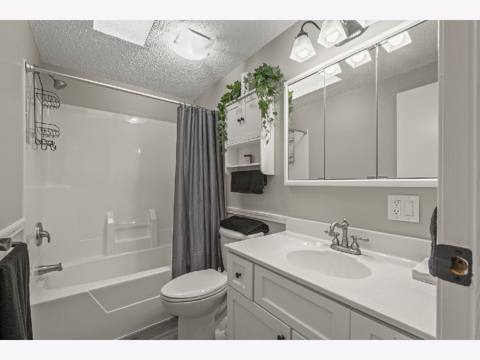
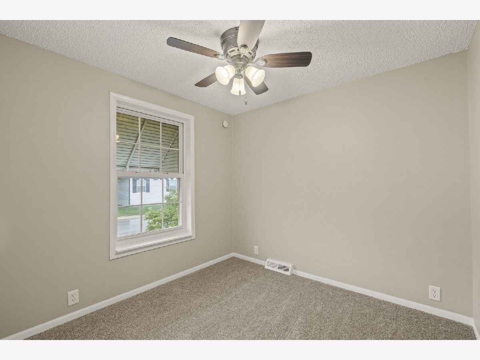
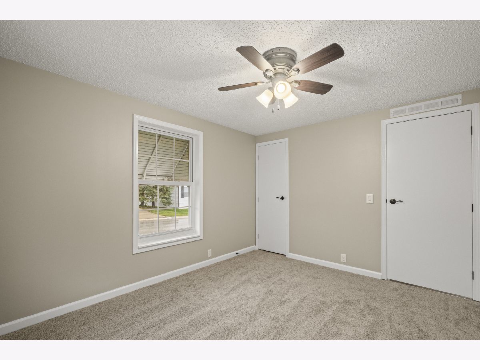
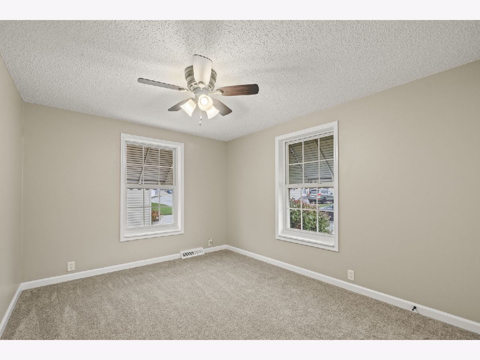
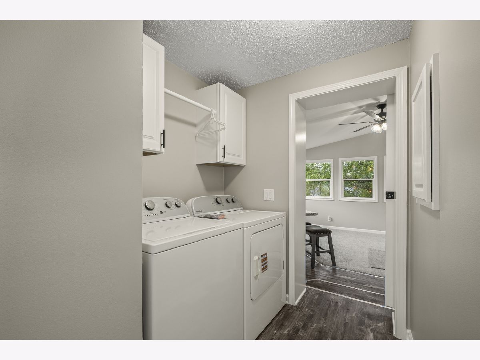
Room Specifics
Total Bedrooms: 3
Bedrooms Above Ground: 3
Bedrooms Below Ground: 0
Dimensions: —
Floor Type: —
Dimensions: —
Floor Type: —
Full Bathrooms: 2
Bathroom Amenities: —
Bathroom in Basement: —
Rooms: —
Basement Description: —
Other Specifics
| 2 | |
| — | |
| — | |
| — | |
| — | |
| 58/102 | |
| — | |
| — | |
| — | |
| — | |
| Not in DB | |
| — | |
| — | |
| — | |
| — |
Tax History
| Year | Property Taxes |
|---|
Contact Agent
Nearby Similar Homes
Nearby Sold Comparables
Contact Agent
Listing Provided By
Village Realty, Inc.

