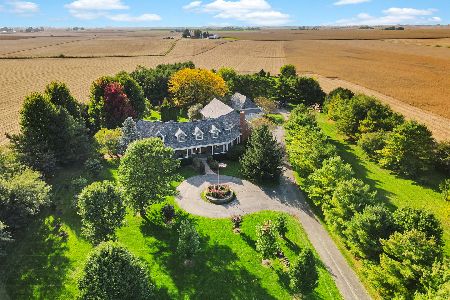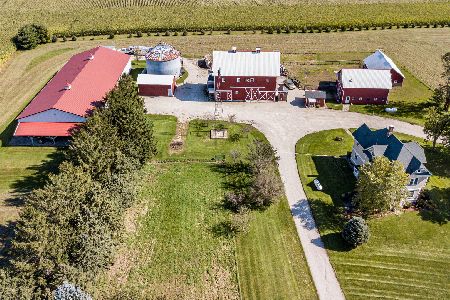10731 Somonauk Road, Hinckley, Illinois 60520
$869,900
|
For Sale
|
|
| Status: | Active |
| Sqft: | 4,638 |
| Cost/Sqft: | $188 |
| Beds: | 4 |
| Baths: | 5 |
| Year Built: | 1999 |
| Property Taxes: | $16,656 |
| Days On Market: | 12 |
| Lot Size: | 5,00 |
Description
Escape to peace and privacy in this stunning 5,000 sq. ft. custom estate, nestled on five acres of tranquil countryside. Designed to capture the beauty of rural living, this architectural gem is filled with natural sunlight and showcases breathtaking sunset views across the entire back of the property. The outdoor setting is truly a retreat-an expansive brick paver patio surrounds the sparkling saltwater Gunite pool, relaxing hot tub, and charming gazebo, offering multiple seating areas for entertaining or unwinding in your private summer oasis. Inside, the home features a gourmet kitchen tailored for the inspired chef, complete with a walk-in pantry, granite countertops, a deep copper penny-nail sink, and high-end appliances. The attached breakfast nook overlooks a wooded backdrop of mature trees and fruit plantings. Adjacent, the inviting four-seasons room provides the perfect place to relax year-round, while the nearby home office offers custom Knotty Pine built-ins and a cozy wood-burning fireplace. The spacious family and living room combination is ideal for gatherings, showcasing a grand stone fireplace, wood columns, and custom built-ins. The two-story sunlit hallway leads to a private first-floor primary suite, a true retreat featuring a fireplace, direct patio access, a luxurious bath with a separate tub and shower, water closet, and a large walk-in closet with an additional laundry hookup. The first floor also includes a convenient laundry room equipped with a Samsung washer and dryer featuring Ozone Eco Pure technology, along with a full and half bath for added functionality. Upstairs, you'll find three additional bedrooms and two full bathrooms, while the partially finished 1,000 sq. ft. basement is ready for your finishing touches. Extensive updates ensure peace of mind: all windows were replaced in 2019, and that same year brought a new roof, vinyl siding, Hardie board trim, gutters, and garage doors. All four home furnaces were replaced in 2019, with an additional garage furnace installed in 2017. The heated 4-car garage, featuring four separate doors, provides exceptional accessibility for vehicles, equipment, or outdoor hobbies. Additional upgrades include a comprehensive water and air filtration system, a newly resurfaced driveway, fresh pool paint, refinished kitchen cabinets and bookshelves, coated stone fireplace and stove brickwork, new door locks, updated landscaping, and more. Enjoy added amenities like a new pool fence, dual dog-fenced play areas, replaced pool pumps, new gas lines to the furnace, replacement exterior lamps, refinished basement flooring and paint, updated air vent covers, and a new chimney cap. Perfectly suited for homesteading or independent living, this extraordinary property combines country charm with modern comfort, offering a lifestyle of space, serenity, and sophistication.
Property Specifics
| Single Family | |
| — | |
| — | |
| 1999 | |
| — | |
| — | |
| No | |
| 5 |
| — | |
| — | |
| 0 / Not Applicable | |
| — | |
| — | |
| — | |
| 12516055 | |
| 1510100004 |
Nearby Schools
| NAME: | DISTRICT: | DISTANCE: | |
|---|---|---|---|
|
Grade School
Hinckley Big Rock Elementary Sch |
429 | — | |
|
Middle School
Hinckley-big Rock Middle School |
429 | Not in DB | |
|
High School
Hinckley-big Rock High School |
429 | Not in DB | |
Property History
| DATE: | EVENT: | PRICE: | SOURCE: |
|---|---|---|---|
| 25 Sep, 2015 | Sold | $425,000 | MRED MLS |
| 5 Sep, 2015 | Under contract | $454,500 | MRED MLS |
| 15 Jul, 2015 | Listed for sale | $454,500 | MRED MLS |
| 19 Jul, 2024 | Sold | $715,000 | MRED MLS |
| 28 Jun, 2024 | Under contract | $724,999 | MRED MLS |
| — | Last price change | $749,000 | MRED MLS |
| 5 Oct, 2023 | Listed for sale | $779,000 | MRED MLS |
| 10 Nov, 2025 | Listed for sale | $869,900 | MRED MLS |
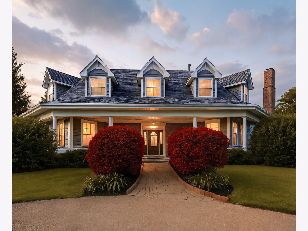
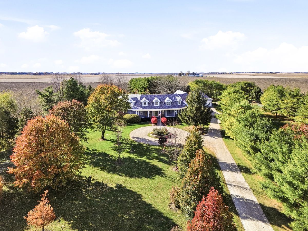
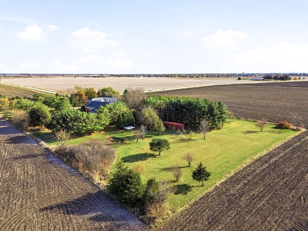
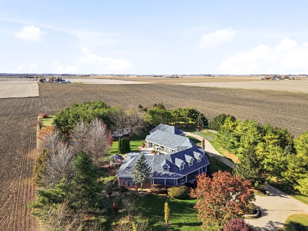
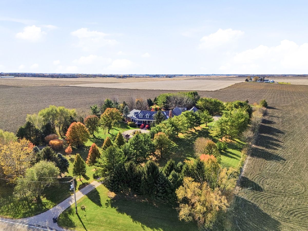
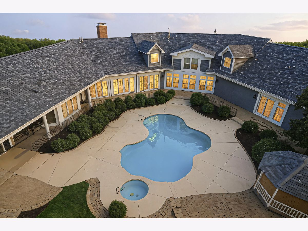
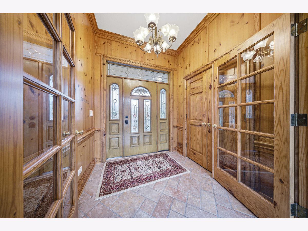
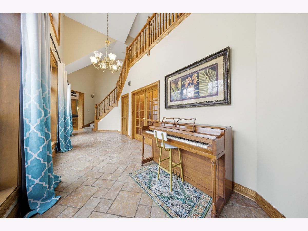
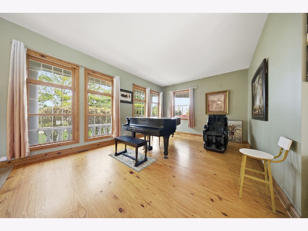
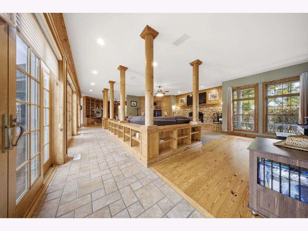
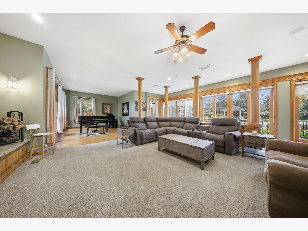
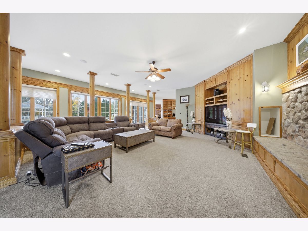
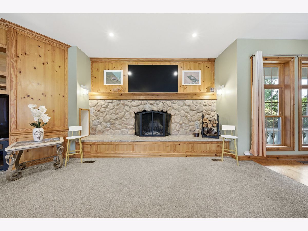
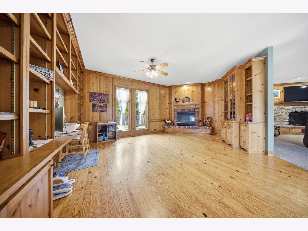
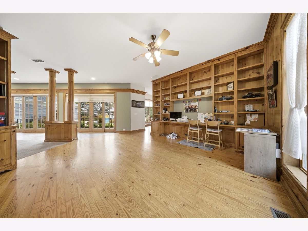
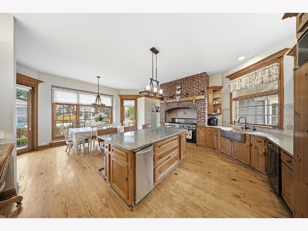
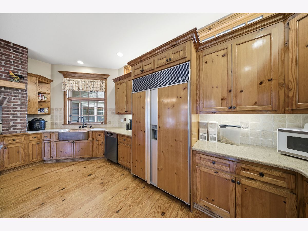
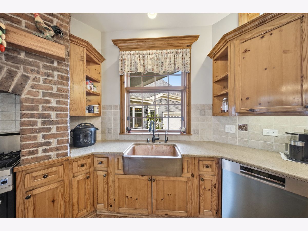
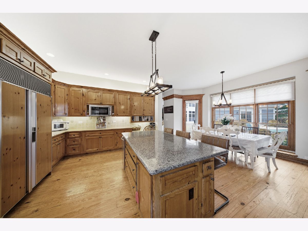
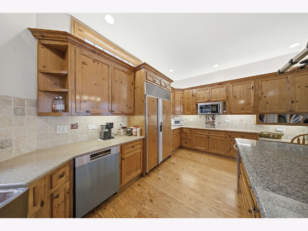
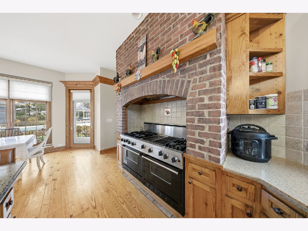
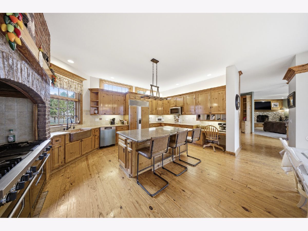
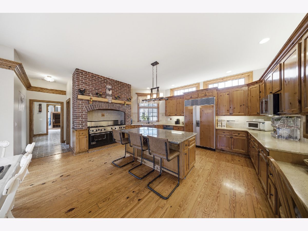
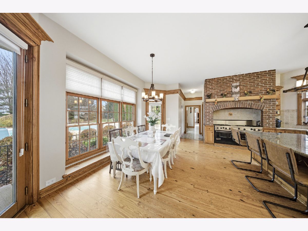
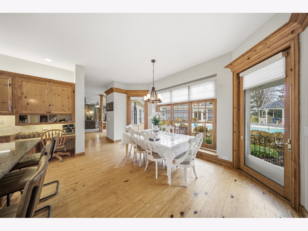
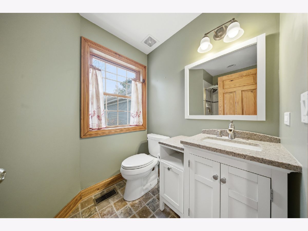
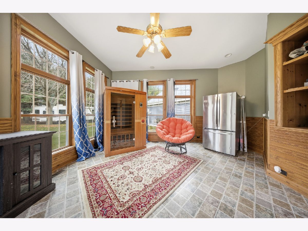
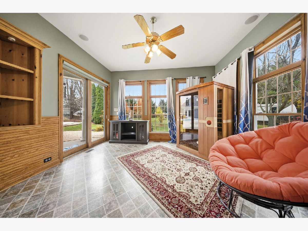
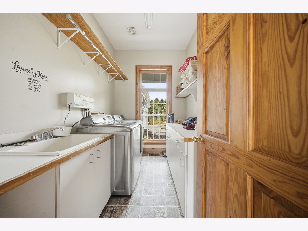
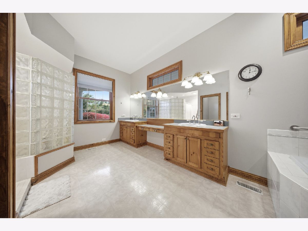
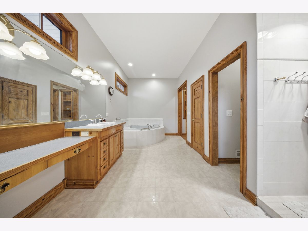
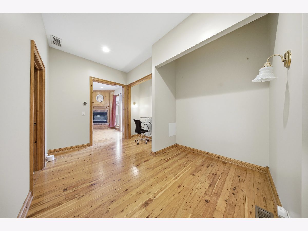
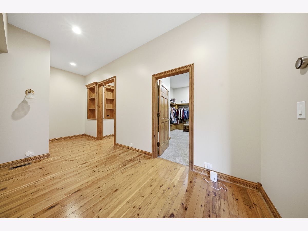
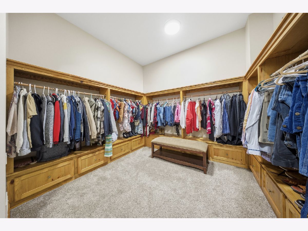
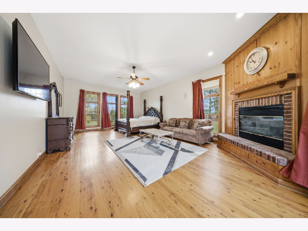
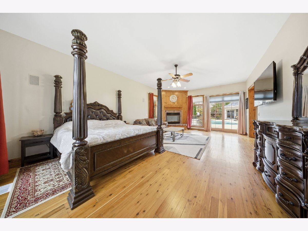
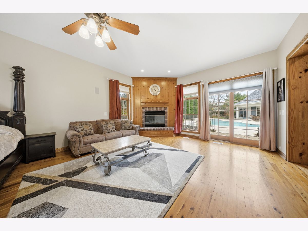
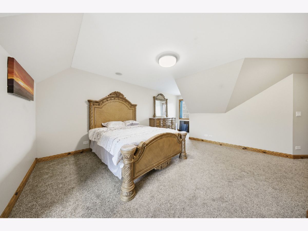
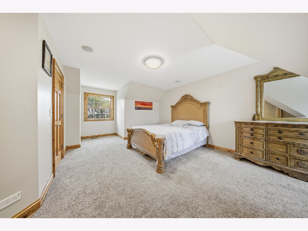
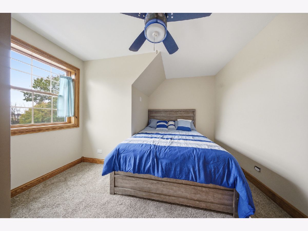
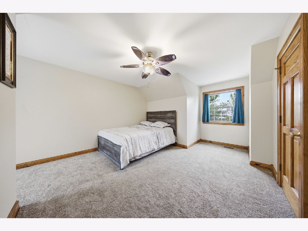
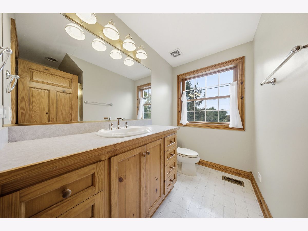
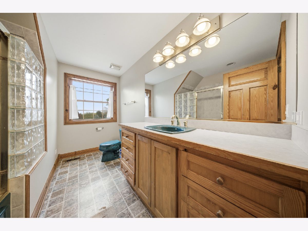
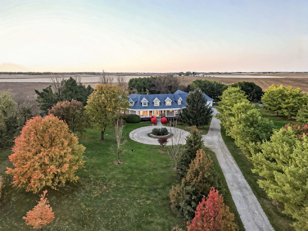
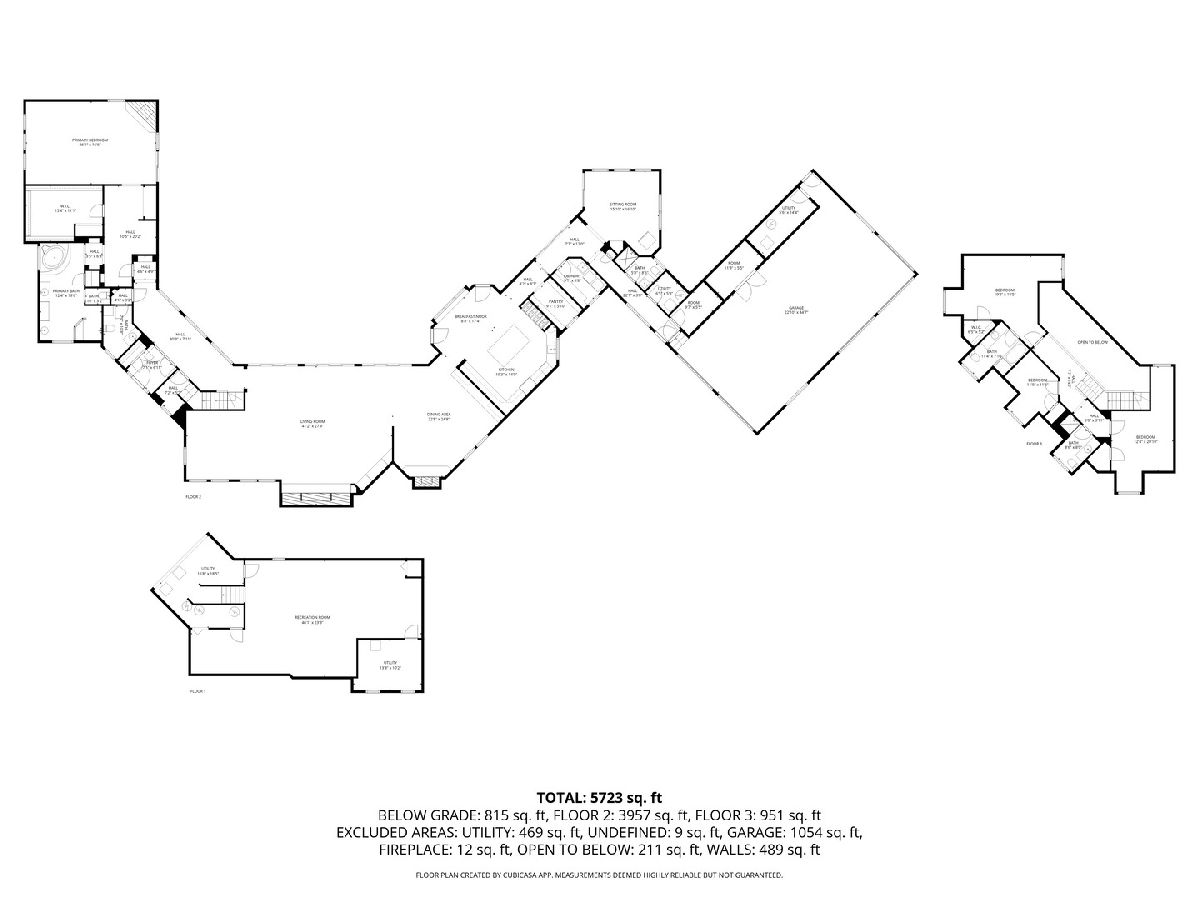
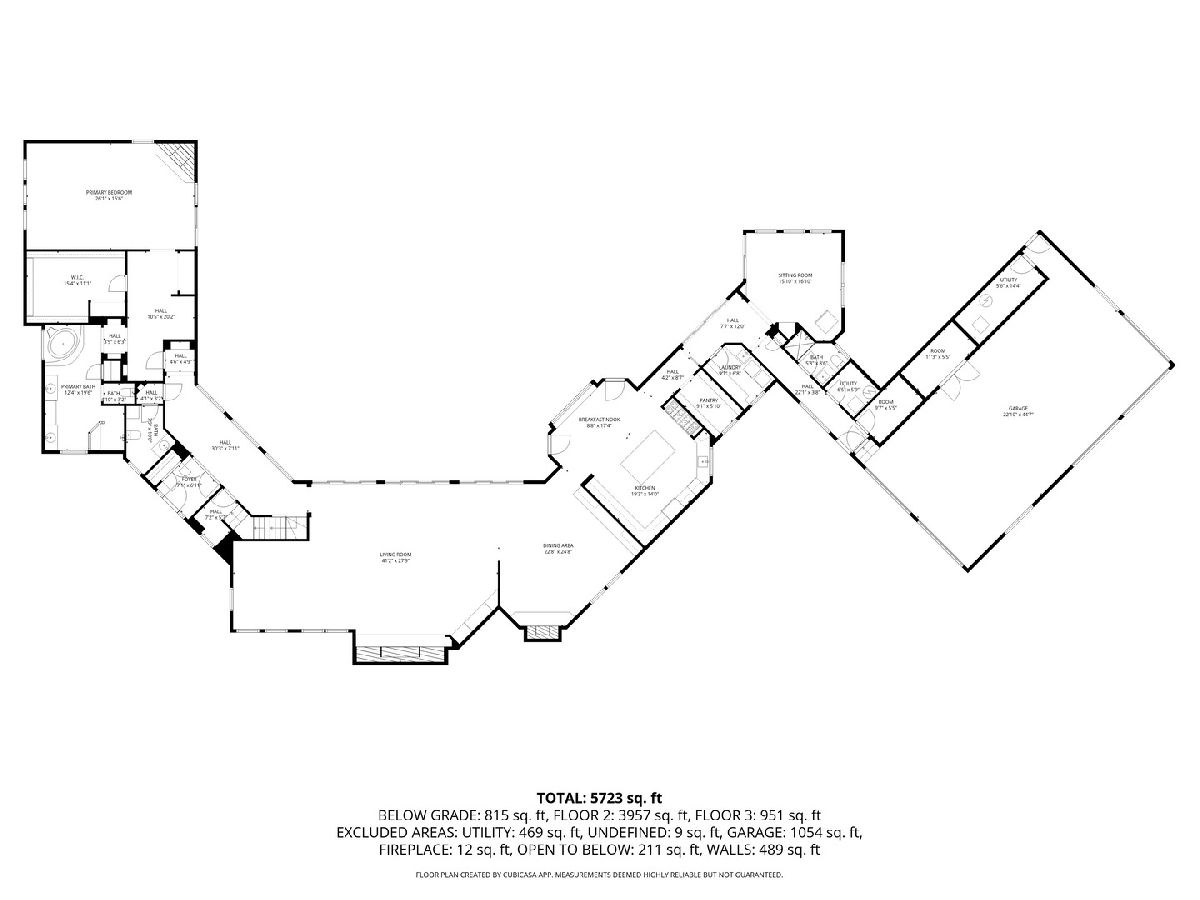
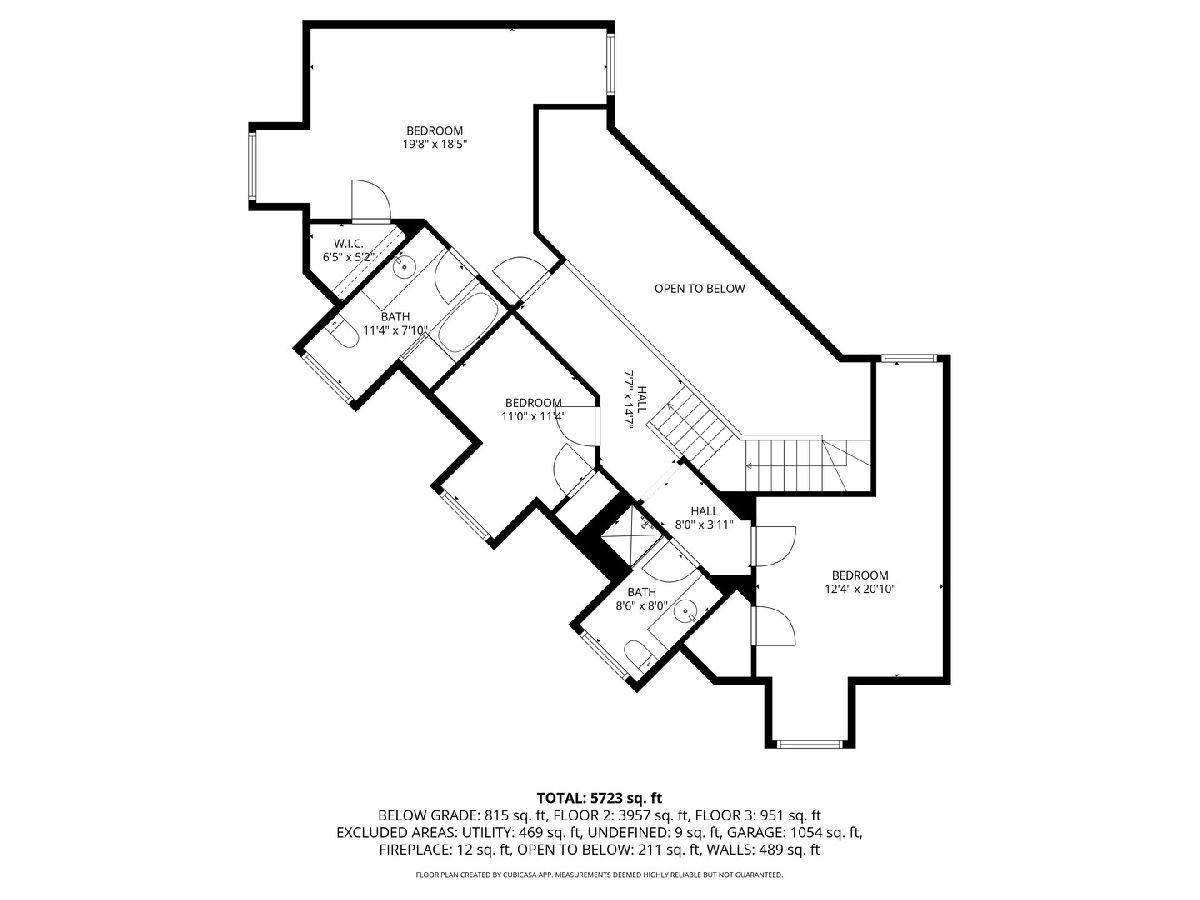
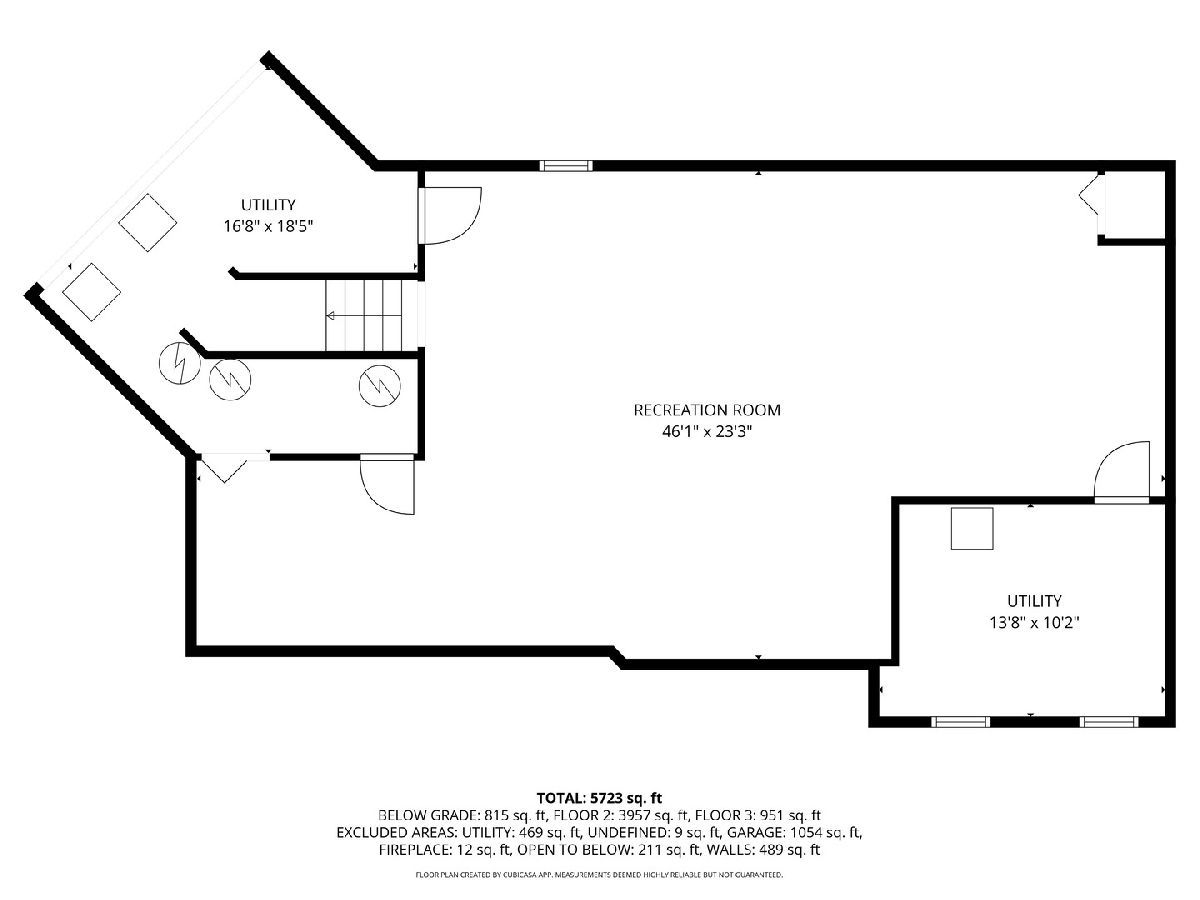
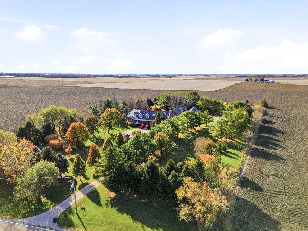
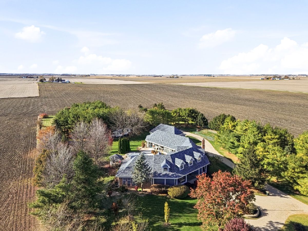
Room Specifics
Total Bedrooms: 4
Bedrooms Above Ground: 4
Bedrooms Below Ground: 0
Dimensions: —
Floor Type: —
Dimensions: —
Floor Type: —
Dimensions: —
Floor Type: —
Full Bathrooms: 5
Bathroom Amenities: Whirlpool,Separate Shower,Double Sink
Bathroom in Basement: 0
Rooms: —
Basement Description: —
Other Specifics
| 4 | |
| — | |
| — | |
| — | |
| — | |
| 314X653X300X724 | |
| — | |
| — | |
| — | |
| — | |
| Not in DB | |
| — | |
| — | |
| — | |
| — |
Tax History
| Year | Property Taxes |
|---|---|
| 2015 | $15,618 |
| 2024 | $16,693 |
| 2025 | $16,656 |
Contact Agent
Nearby Similar Homes
Nearby Sold Comparables
Contact Agent
Listing Provided By
Weichert REALTORS Signature Professionals


