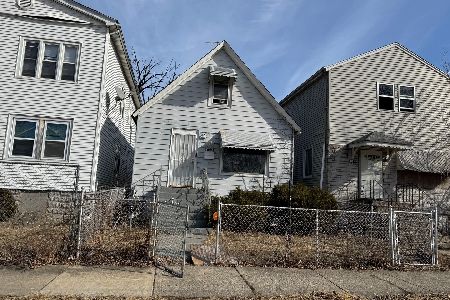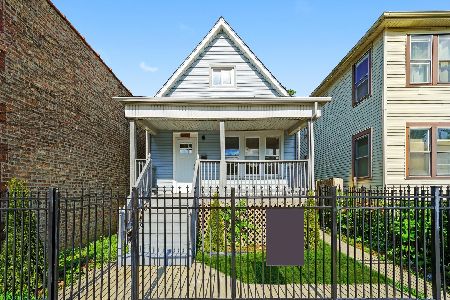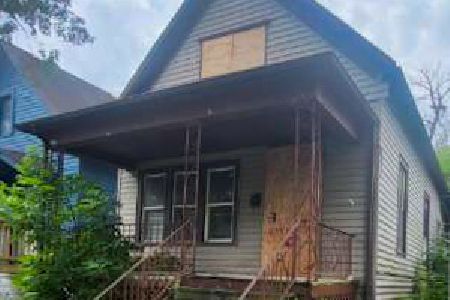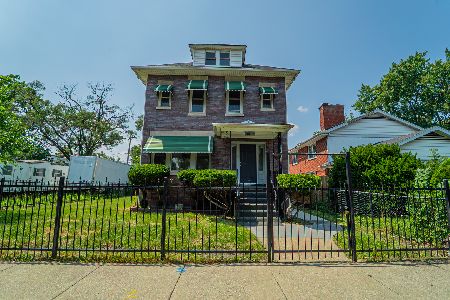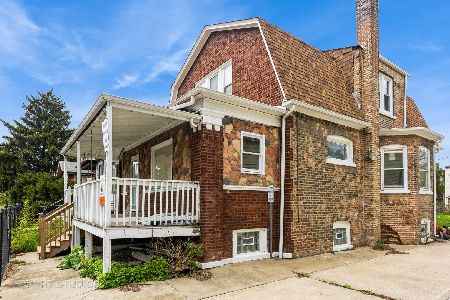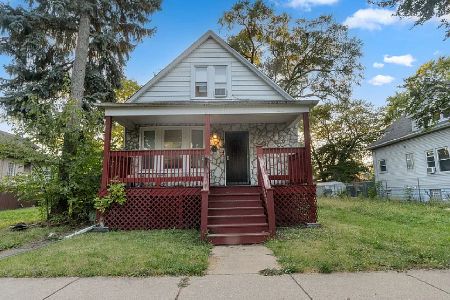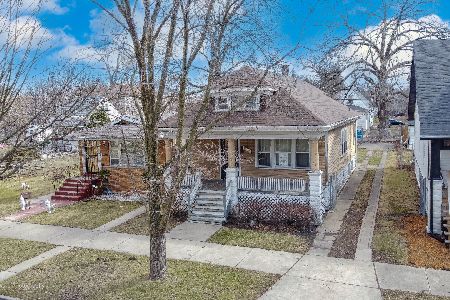10739 La Salle Street, Roseland, Chicago, Illinois 60628
$249,900
|
For Sale
|
|
| Status: | Contingent |
| Sqft: | 2,256 |
| Cost/Sqft: | $111 |
| Beds: | 3 |
| Baths: | 3 |
| Year Built: | 1915 |
| Property Taxes: | $529 |
| Days On Market: | 54 |
| Lot Size: | 0,11 |
Description
Welcome home to this Roseland Beauty! Totally updated and spacious 4-bedroom, 3-bath home located on a quiet and lovely block. Light filled & ample sized open concept, living room, dining room, an eat-in kitchen with large island, SS appliances, huge pantry and ample cabinet space, large upstairs primary suite with private bath and closet, full finished basement with space to entertain, bonus room for study time or office, large yard, parking pad, and side drive for 3 cars! This property offers ample space for comfortable living and lots of storage. Situated just steps from the bustling 103rd St. business district and the vibrant 111th St. corridor, this property is ideal home with low taxes and convenient access to transportation.
Property Specifics
| Single Family | |
| — | |
| — | |
| 1915 | |
| — | |
| — | |
| No | |
| 0.11 |
| Cook | |
| — | |
| — / Not Applicable | |
| — | |
| — | |
| — | |
| 12432230 | |
| 25164040170000 |
Property History
| DATE: | EVENT: | PRICE: | SOURCE: |
|---|---|---|---|
| 28 Apr, 2025 | Sold | $78,000 | MRED MLS |
| 3 Apr, 2025 | Under contract | $75,000 | MRED MLS |
| 21 Mar, 2025 | Listed for sale | $75,000 | MRED MLS |
| 17 Aug, 2025 | Under contract | $249,900 | MRED MLS |
| 29 Jul, 2025 | Listed for sale | $249,900 | MRED MLS |
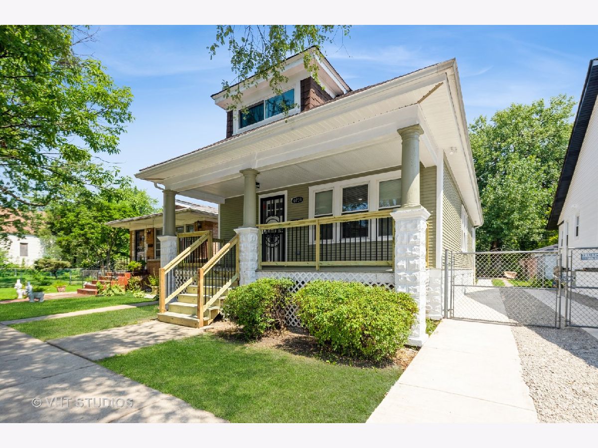
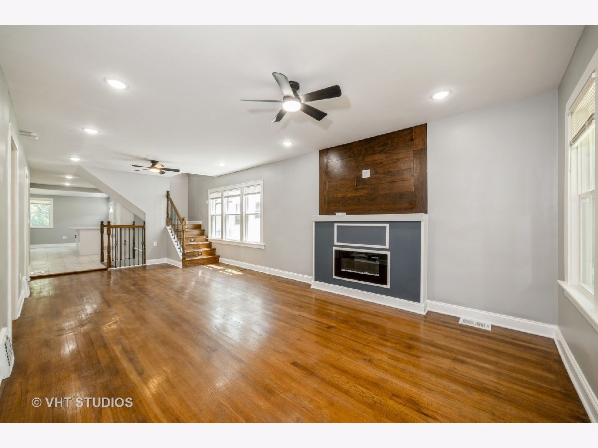
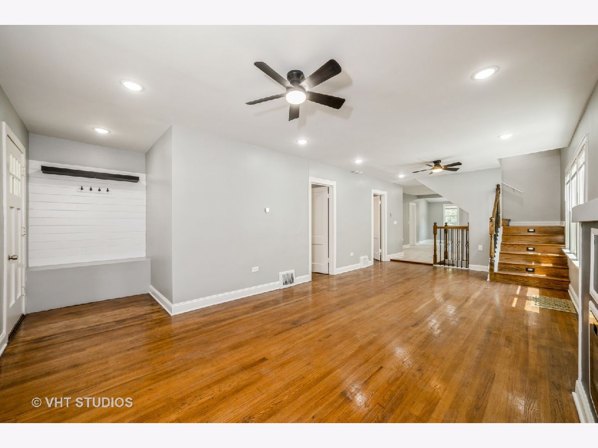
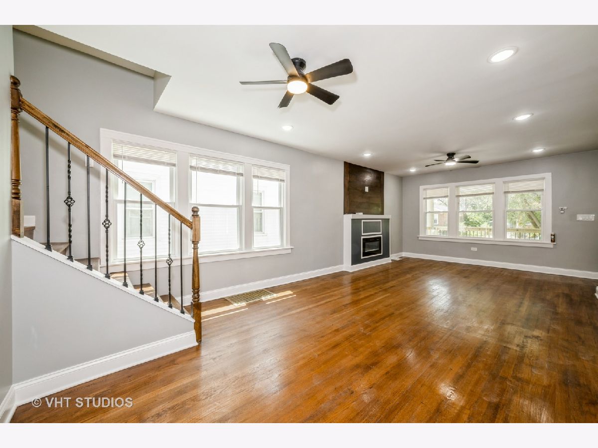
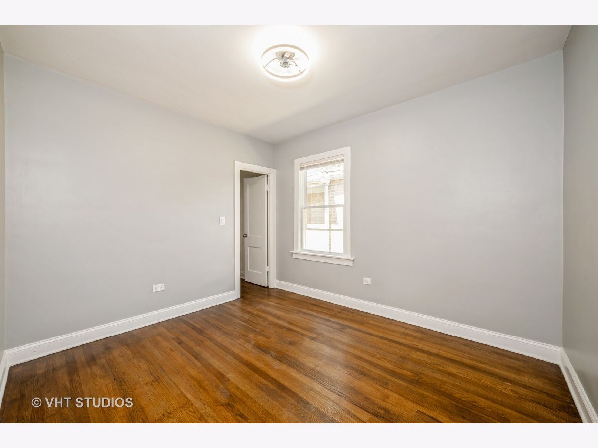
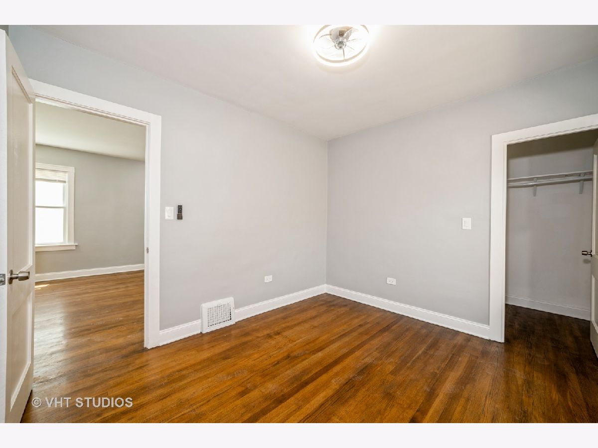
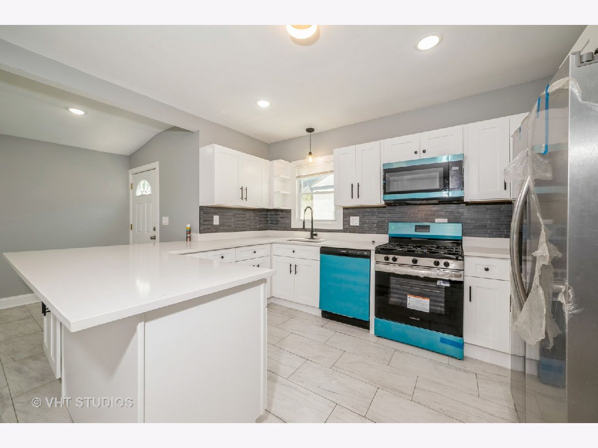
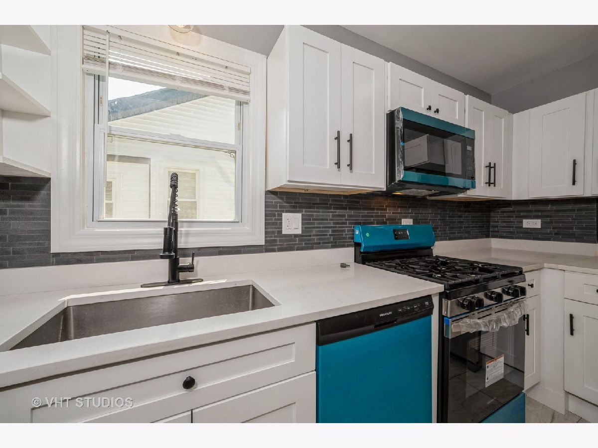
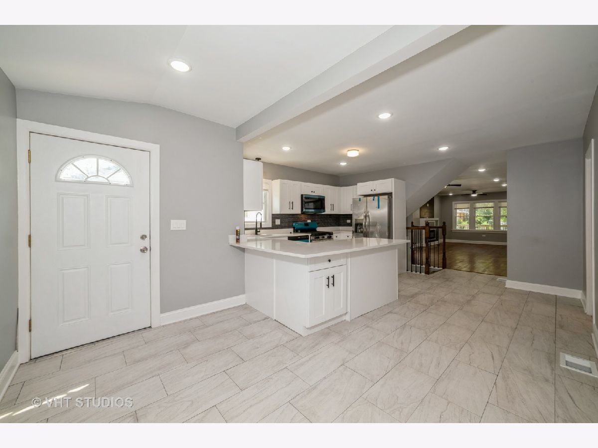
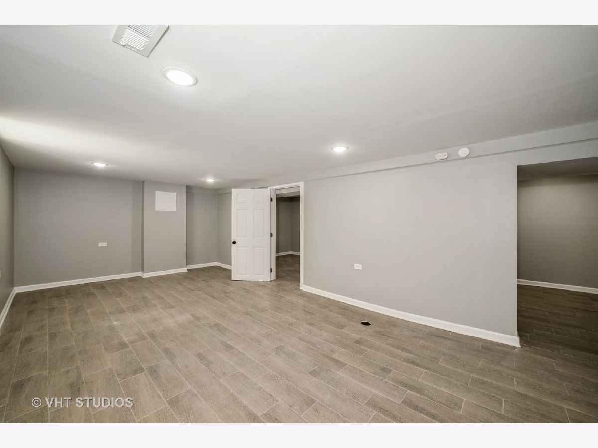
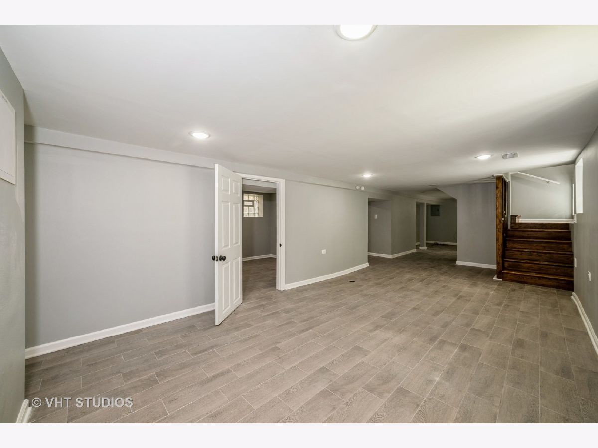
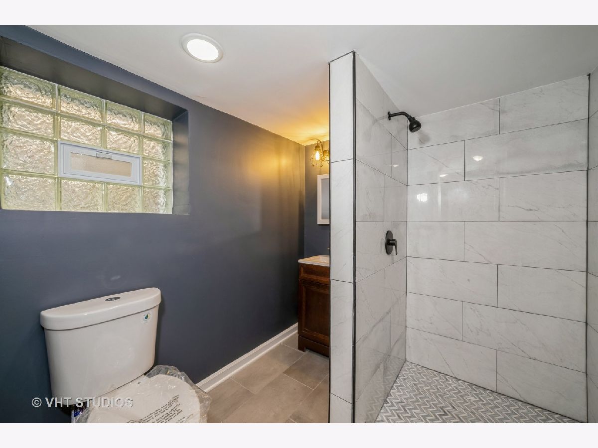
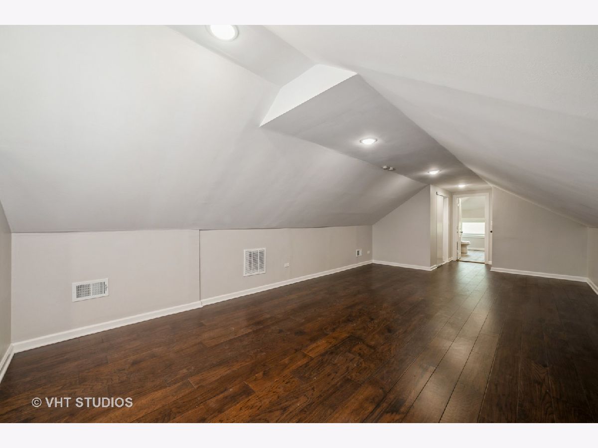
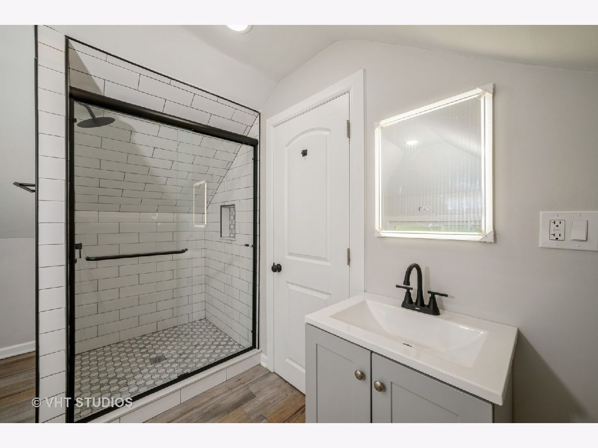
Room Specifics
Total Bedrooms: 4
Bedrooms Above Ground: 3
Bedrooms Below Ground: 1
Dimensions: —
Floor Type: —
Dimensions: —
Floor Type: —
Dimensions: —
Floor Type: —
Full Bathrooms: 3
Bathroom Amenities: —
Bathroom in Basement: 0
Rooms: —
Basement Description: —
Other Specifics
| — | |
| — | |
| — | |
| — | |
| — | |
| 37.5X122 | |
| Finished | |
| — | |
| — | |
| — | |
| Not in DB | |
| — | |
| — | |
| — | |
| — |
Tax History
| Year | Property Taxes |
|---|---|
| 2025 | $529 |
Contact Agent
Nearby Similar Homes
Nearby Sold Comparables
Contact Agent
Listing Provided By
@properties Christie's International Real Estate

