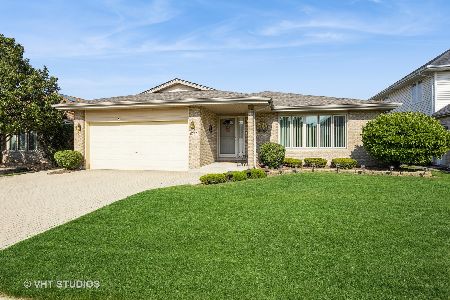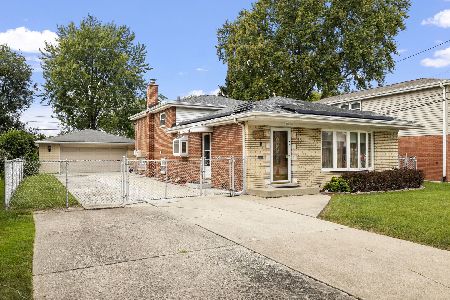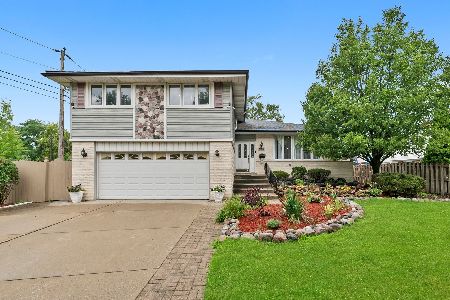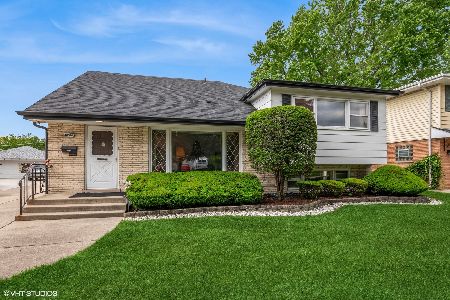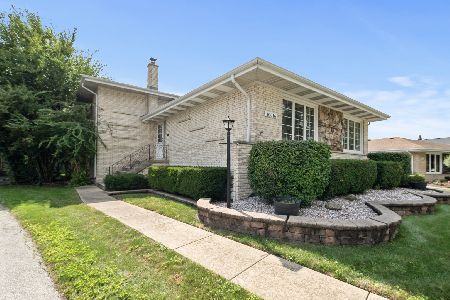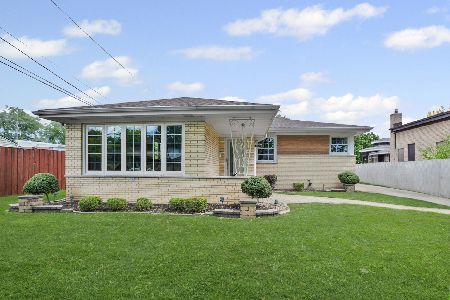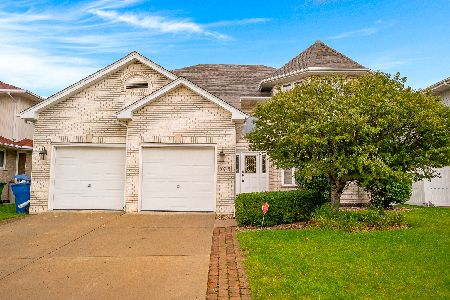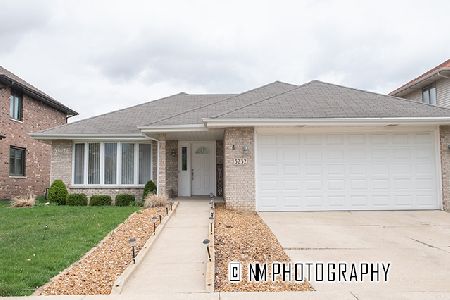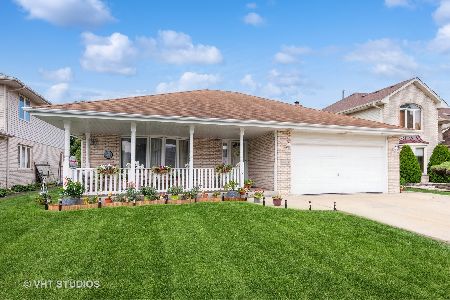10745 Lockwood Avenue, Oak Lawn, Illinois 60453
$639,900
|
For Sale
|
|
| Status: | Active |
| Sqft: | 3,178 |
| Cost/Sqft: | $201 |
| Beds: | 4 |
| Baths: | 4 |
| Year Built: | 1996 |
| Property Taxes: | $13,853 |
| Days On Market: | 29 |
| Lot Size: | 0,16 |
Description
Welcome to this beautifully updated and spacious executive-style home. A former model that exudes quality and elegance throughout! This all-brick, two-story gem offers 5 generously sized bedrooms and 3.5 bathrooms, including a fully finished basement perfect for related living. Step inside to a dramatic two-story foyer and sun-drenched formal living room with a charming bay window. The formal dining room features beautiful crown molding and is ideal for hosting gatherings. Enjoy cooking in the gourmet kitchen, complete with newer stainless steel appliances, granite countertops, a custom glass backsplash, island, pantry, and built-in desk. The breakfast area leads to a large deck overlooking the fully fenced backyard with a pool-perfect for entertaining! The cozy family room includes a marble fireplace and a butler's pantry. Newly refinished hardwood floors run throughout the main level, along with a conveniently located laundry room and a stylishly updated powder room. Upstairs, retreat to the luxurious primary suite with tray ceilings, double walk-in closets, bay window, and a private bath featuring a double vanity, garden tub, separate shower, and water closet. The basement offers fantastic related living potential with a second kitchen, large recreation room, fifth bedroom, and a full bath. Additional highlights include an attached garage with built-in cabinets and epoxy flooring, a newer roof, and most newer windows. This home offers comfort, style, and space in a welcoming neighborhood. Schedule your showing today!
Property Specifics
| Single Family | |
| — | |
| — | |
| 1996 | |
| — | |
| — | |
| No | |
| 0.16 |
| Cook | |
| — | |
| 0 / Not Applicable | |
| — | |
| — | |
| — | |
| 12452687 | |
| 24163110020000 |
Nearby Schools
| NAME: | DISTRICT: | DISTANCE: | |
|---|---|---|---|
|
Grade School
Stony Creek Elementary School |
126 | — | |
|
Middle School
Prairie Junior High School |
126 | Not in DB | |
|
High School
H L Richards High School (campus |
218 | Not in DB | |
Property History
| DATE: | EVENT: | PRICE: | SOURCE: |
|---|---|---|---|
| 3 Nov, 2021 | Sold | $495,000 | MRED MLS |
| 7 Oct, 2021 | Under contract | $495,000 | MRED MLS |
| 22 Sep, 2021 | Listed for sale | $495,000 | MRED MLS |
| 21 Aug, 2025 | Listed for sale | $639,900 | MRED MLS |
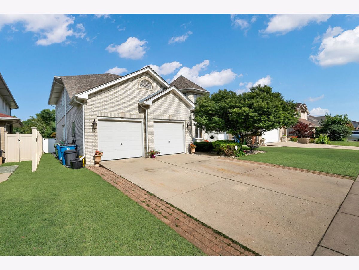
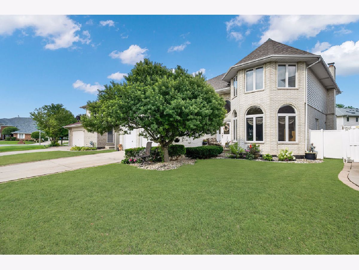
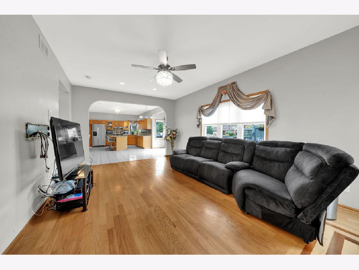
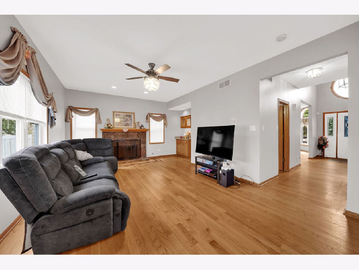
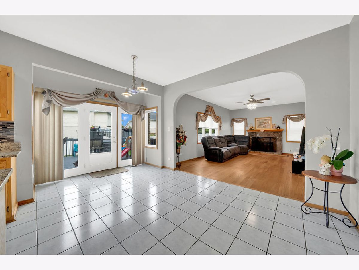
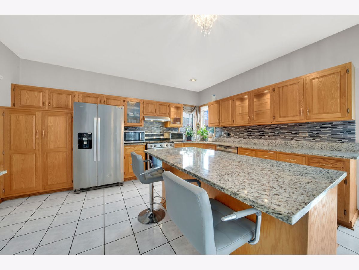
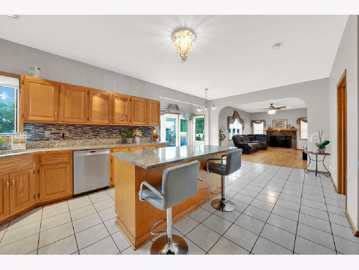
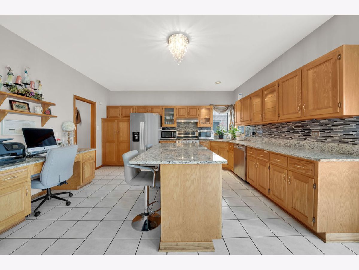
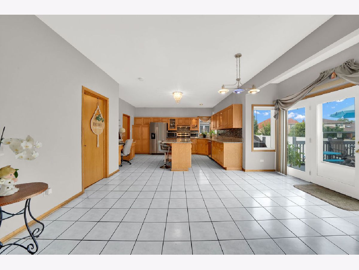
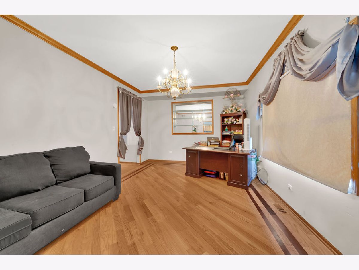
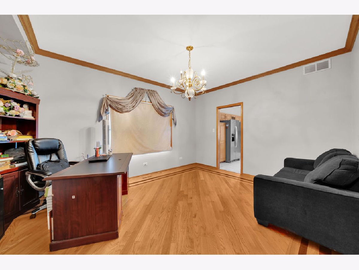
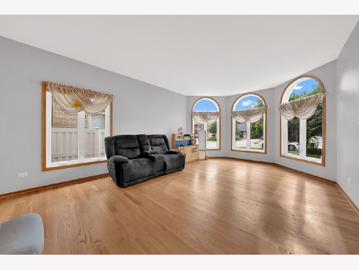
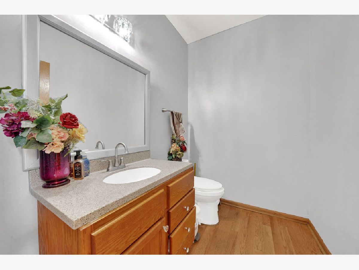
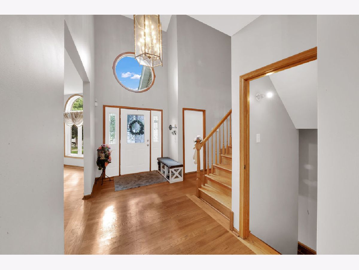
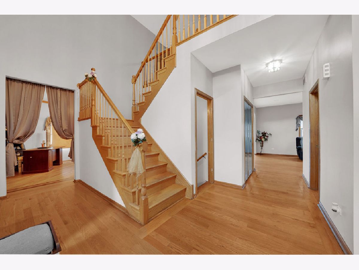
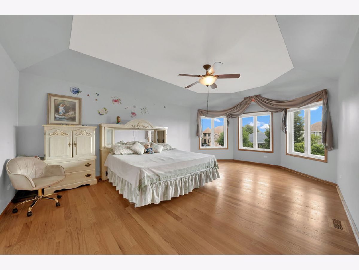
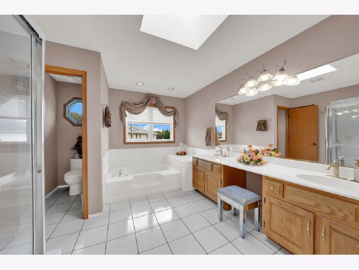
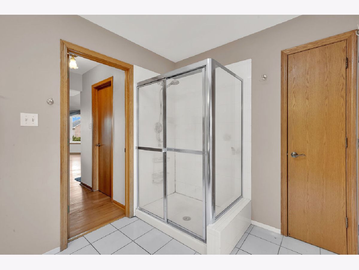
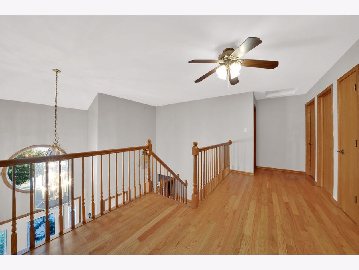
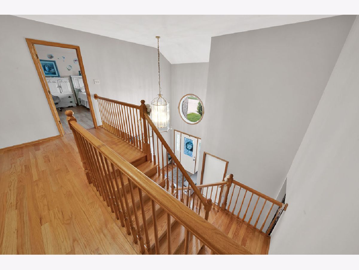
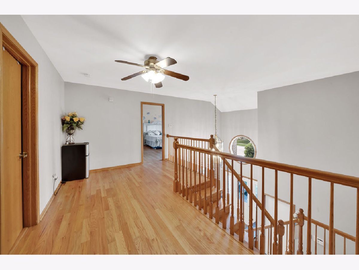
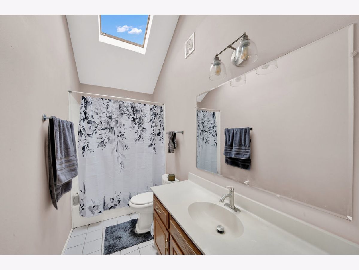
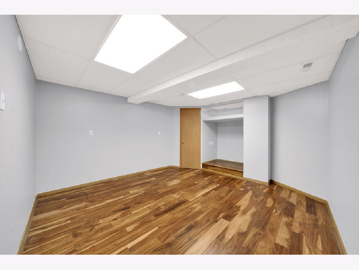
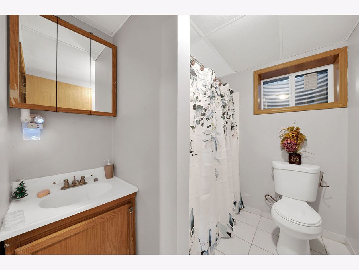
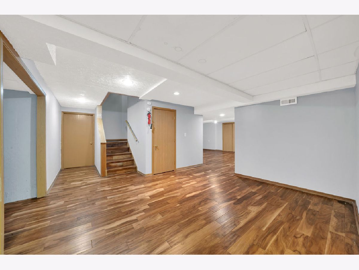
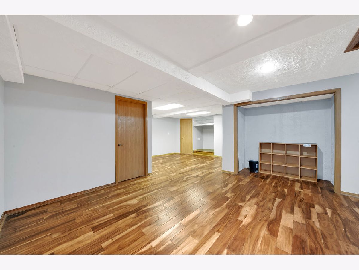
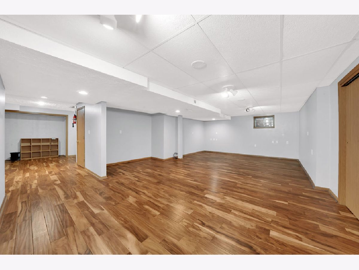
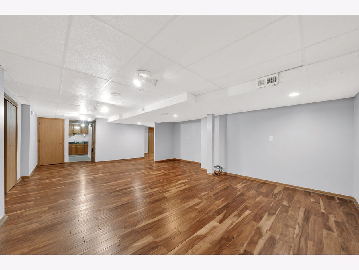
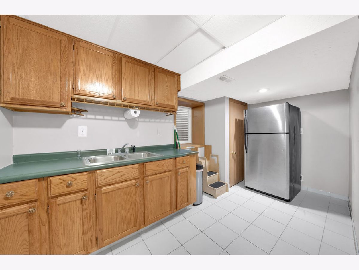
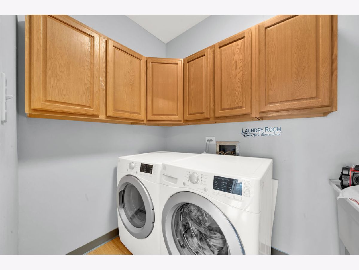
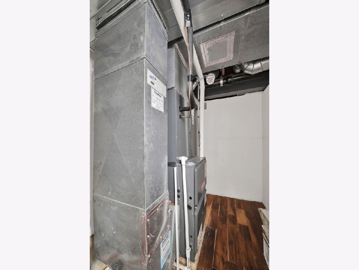
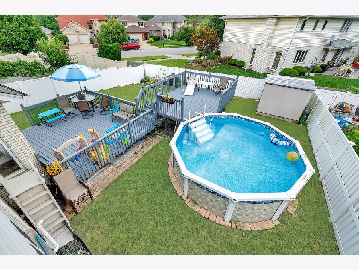
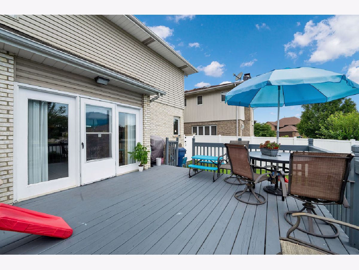
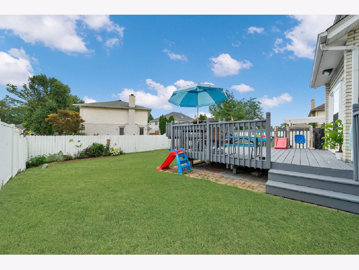
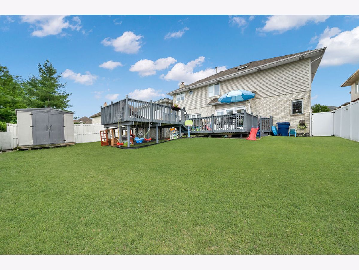
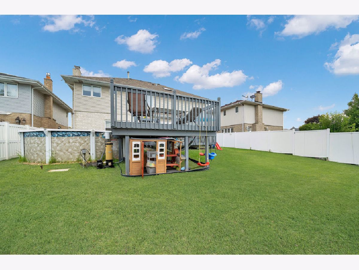
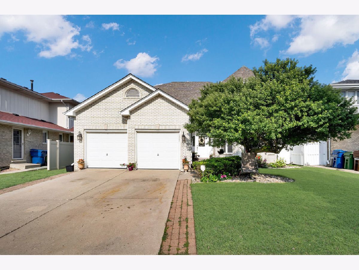
Room Specifics
Total Bedrooms: 5
Bedrooms Above Ground: 4
Bedrooms Below Ground: 1
Dimensions: —
Floor Type: —
Dimensions: —
Floor Type: —
Dimensions: —
Floor Type: —
Dimensions: —
Floor Type: —
Full Bathrooms: 4
Bathroom Amenities: Separate Shower,Double Sink
Bathroom in Basement: 1
Rooms: —
Basement Description: —
Other Specifics
| 2 | |
| — | |
| — | |
| — | |
| — | |
| 125X55 | |
| — | |
| — | |
| — | |
| — | |
| Not in DB | |
| — | |
| — | |
| — | |
| — |
Tax History
| Year | Property Taxes |
|---|---|
| 2021 | $10,180 |
| 2025 | $13,853 |
Contact Agent
Nearby Similar Homes
Nearby Sold Comparables
Contact Agent
Listing Provided By
RE/MAX MI CASA

