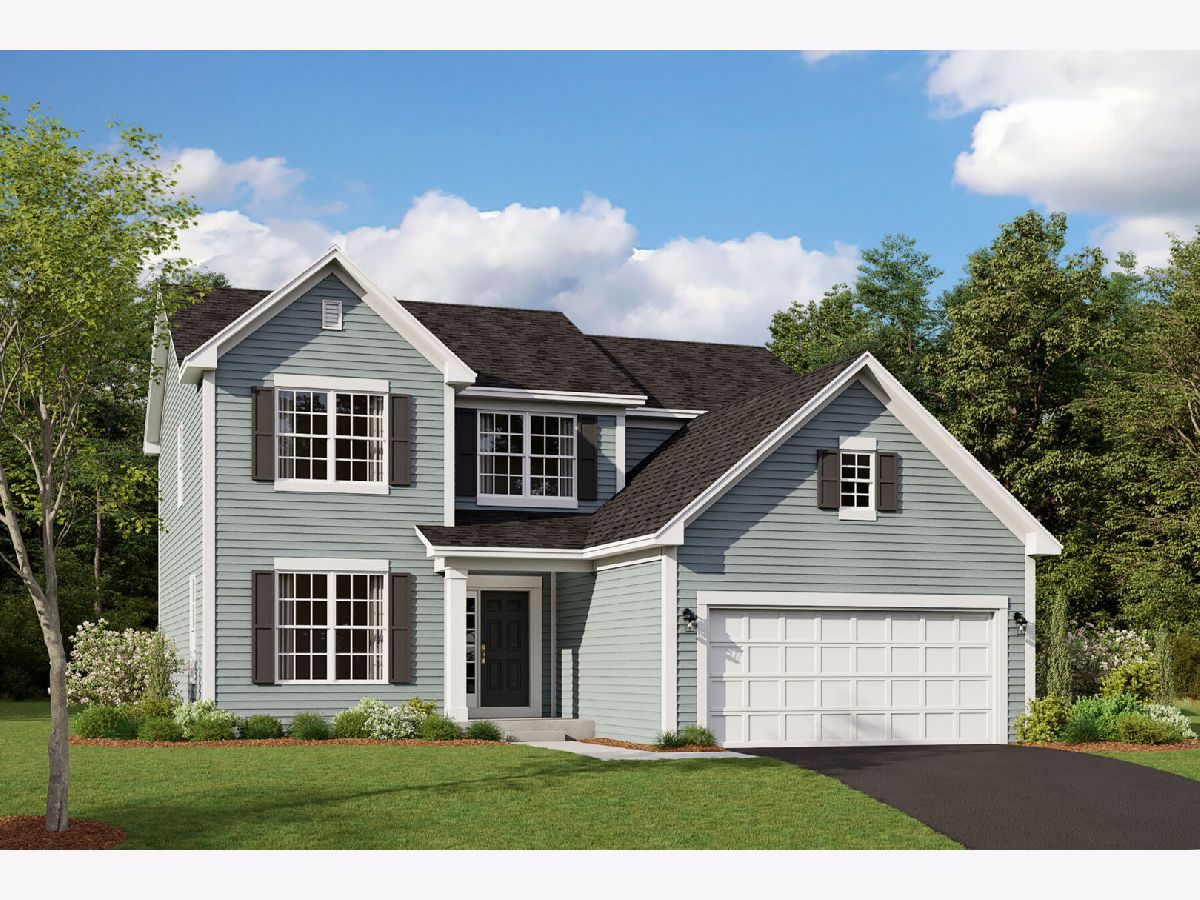10783 Chadsey Road, Huntley, Illinois 60142
$519,990
|
For Sale
|
|
| Status: | Active |
| Sqft: | 2,278 |
| Cost/Sqft: | $228 |
| Beds: | 3 |
| Baths: | 3 |
| Year Built: | 2025 |
| Property Taxes: | $0 |
| Days On Market: | 7 |
| Lot Size: | 0,00 |
Description
Welcome to the Baldwin! This stunning new construction home offers a blend of style, comfort, and convenience. With 3 bedrooms, a loft, 2.5 bathrooms, and a 2 car garage, this Baldwin is the perfect place to call home. Step inside and be greeted by a meticulously designed 2-story layout that maximizes both functionality and aesthetics. The open floorplan creates a seamless flow from room to room, making it easy to entertain guests or simply enjoy everyday living. The abundance of natural light throughout the house creates a warm and inviting atmosphere. The kitchen is a chef's dream, featuring modern stainless steel GE appliances, ample cabinet storage, and a convenient center island. The bedrooms in this home provide a peaceful retreat at the end of a long day. The owner's bedroom boasts an en-suite bathroom and walk in closet. Two additional bedrooms offer plenty of space for family members or guests, and they share a well-appointed bathroom. Rounding out this home is a full basement. Don't miss out on this incredible opportunity to own a brand-new home in Huntley, IL. *Photos are of a similar home, not subject home* Broker must be present at clients first visit to any M/I Homes Community. Lot 142
Property Specifics
| Single Family | |
| — | |
| — | |
| 2025 | |
| — | |
| BALDWIN - TR | |
| No | |
| — |
| — | |
| Fieldstone | |
| 920 / Annual | |
| — | |
| — | |
| — | |
| 12496266 | |
| 1834100016 |
Nearby Schools
| NAME: | DISTRICT: | DISTANCE: | |
|---|---|---|---|
|
Grade School
Chesak Elementary School |
158 | — | |
|
Middle School
Marlowe Middle School |
158 | Not in DB | |
|
High School
Huntley High School |
158 | Not in DB | |
Property History
| DATE: | EVENT: | PRICE: | SOURCE: |
|---|---|---|---|
| 15 Oct, 2025 | Listed for sale | $519,990 | MRED MLS |





























Room Specifics
Total Bedrooms: 3
Bedrooms Above Ground: 3
Bedrooms Below Ground: 0
Dimensions: —
Floor Type: —
Dimensions: —
Floor Type: —
Full Bathrooms: 3
Bathroom Amenities: Separate Shower,Double Sink
Bathroom in Basement: 0
Rooms: —
Basement Description: —
Other Specifics
| 2 | |
| — | |
| — | |
| — | |
| — | |
| 70 x 130 | |
| Unfinished | |
| — | |
| — | |
| — | |
| Not in DB | |
| — | |
| — | |
| — | |
| — |
Tax History
| Year | Property Taxes |
|---|
Contact Agent
Contact Agent
Listing Provided By
Little Realty


