108 Cardinal Drive, Leroy, Illinois 61752
$260,000
|
For Sale
|
|
| Status: | Active |
| Sqft: | 1,576 |
| Cost/Sqft: | $165 |
| Beds: | 3 |
| Baths: | 2 |
| Year Built: | 1980 |
| Property Taxes: | $5,691 |
| Days On Market: | 136 |
| Lot Size: | 0,50 |
Description
NEWLY REFRESHED INTERIOR with new luxury vinyl plank uniformly through the main level!! Soaring above the ordinary, this 3 bed, 2 bath split-floorplan ranch in Golden Eagle Estates spreads its wings with modern updates, bright open sight lines, and the strength of a true nest worth protecting. Step inside and feel the freedom of a sun-drenched layout where plenty of natural light pours across the kitchen, living room, and dining room that all connect seamlessly. While the owner's private wing offers a crisp/clean en suite and ample closet space, the second wing offers plush new carpet in two generously sized bedrooms that are split by another updated shared bath. The split floor plan keeps everyone privately tucked away like feathers in a well-kept plume. Down below, the recently finished basement is your landing pad for fun and flexibility featuring two additional bedrooms (no egress) and a massive family room perfect for a home theatre or game room, or both (so much room for activities!). This half-acre lot embraced by mature trees offers privacy, shade, and that majestic sense of being cradled in nature's wings. Outside, the backyard beckons you to relax on the deck and stargaze to find Aquila or take a break from your cosmic journeys and catch a firefly or two. An enormous asphalt horseshoe drive provides both convenience and curb appeal, leading to an attached two-car garage that's ready to shelter your vehicles like eaglets in a sturdy nest. A new roof overhead and updated HVAC completes the peace of mind and comfort packages ontop of the home being pre-inspected and presented with undeniable confidence. If you've been searching for a home that stands tall, strong as an eagle yet welcoming as a family nest, it's time for you to dive into a hard stoop and catch it before it's gone.
Property Specifics
| Single Family | |
| — | |
| — | |
| 1980 | |
| — | |
| — | |
| No | |
| 0.5 |
| — | |
| Not Applicable | |
| — / Not Applicable | |
| — | |
| — | |
| — | |
| 12482970 | |
| 3029431010 |
Nearby Schools
| NAME: | DISTRICT: | DISTANCE: | |
|---|---|---|---|
|
Grade School
Leroy Elementary School |
2 | — | |
|
Middle School
Leroy Junior High School |
2 | Not in DB | |
|
High School
Leroy High School |
2 | Not in DB | |
Property History
| DATE: | EVENT: | PRICE: | SOURCE: |
|---|---|---|---|
| 31 Mar, 2010 | Sold | $128,500 | MRED MLS |
| 22 Feb, 2010 | Under contract | $139,900 | MRED MLS |
| 30 Sep, 2008 | Listed for sale | $154,900 | MRED MLS |
| — | Last price change | $269,900 | MRED MLS |
| 17 Oct, 2025 | Listed for sale | $275,000 | MRED MLS |
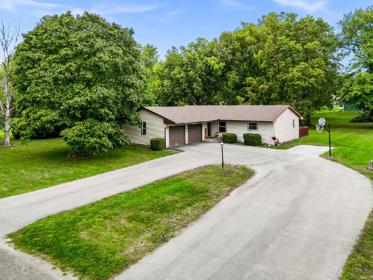
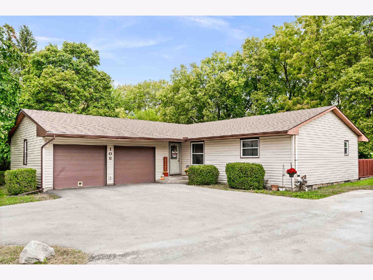
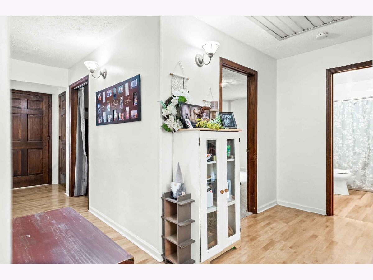
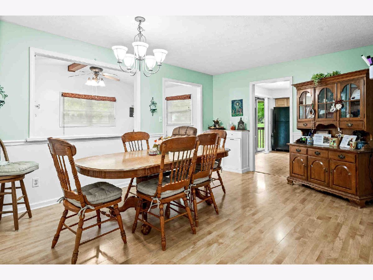
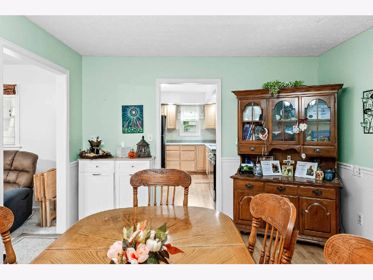
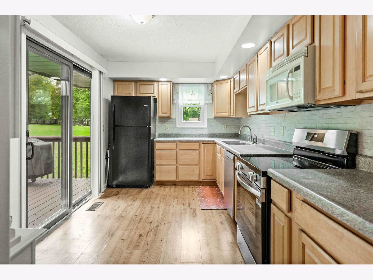
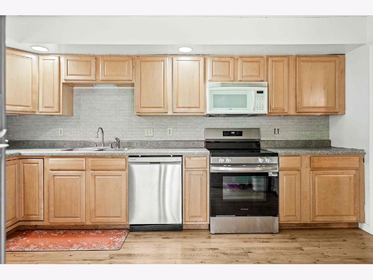
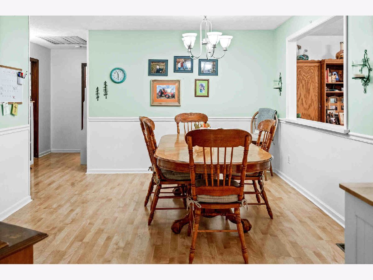
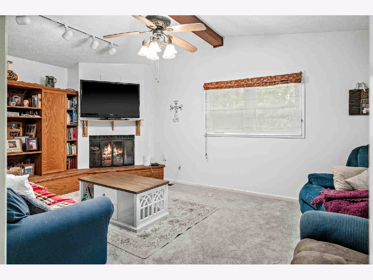
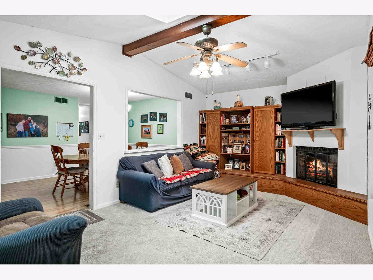
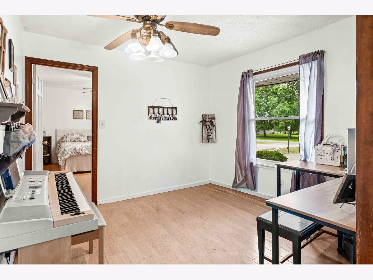
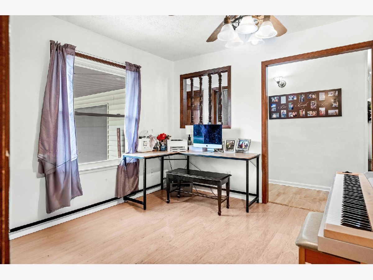
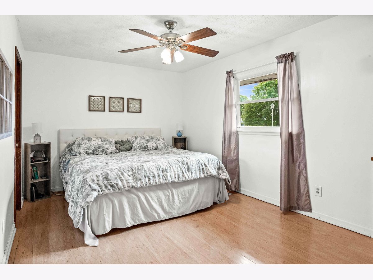
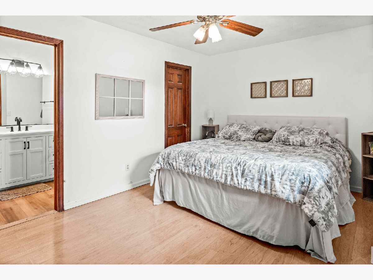
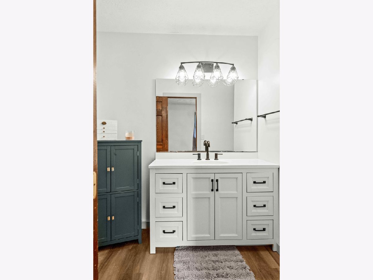
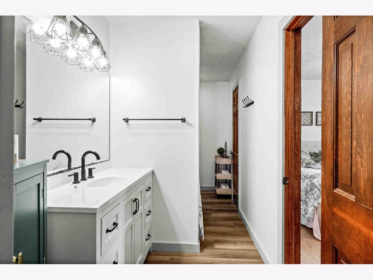
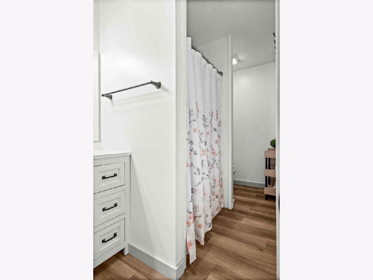
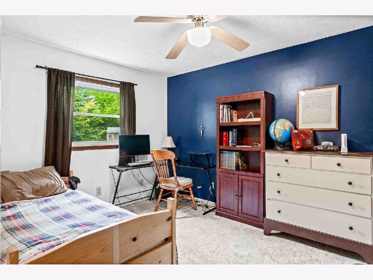
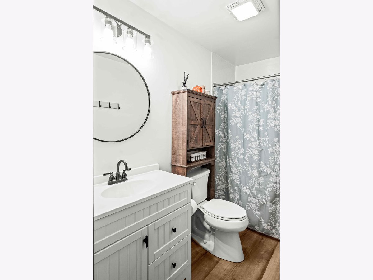
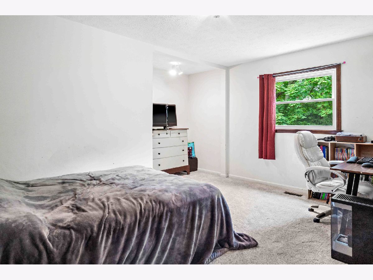
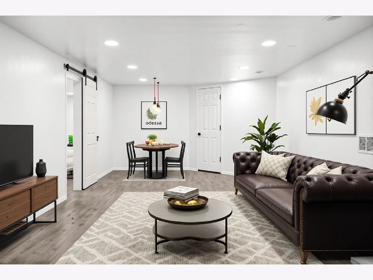
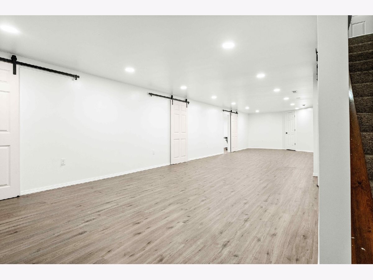
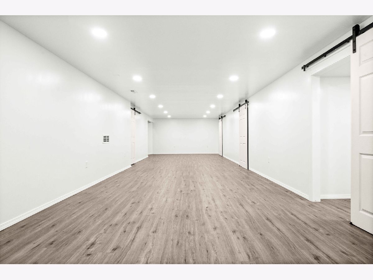
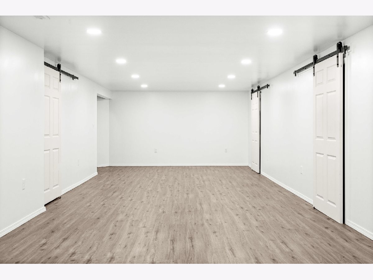
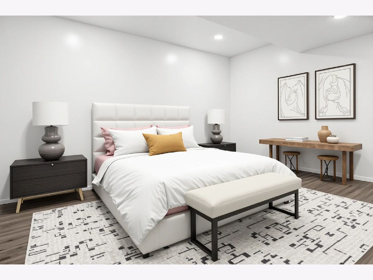
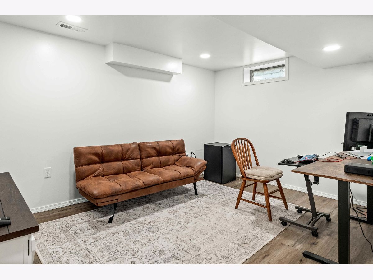
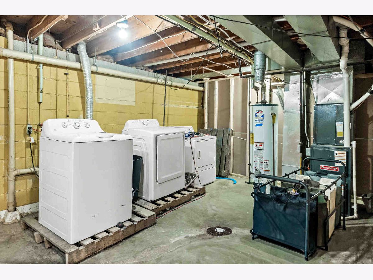
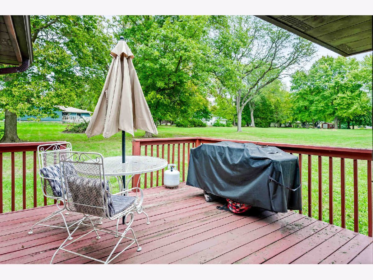
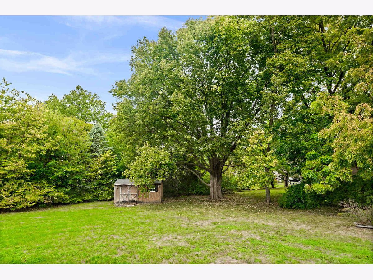
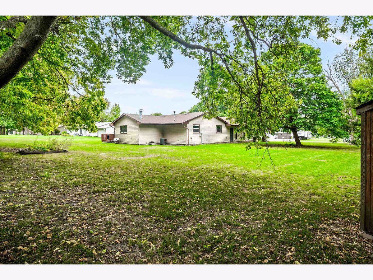
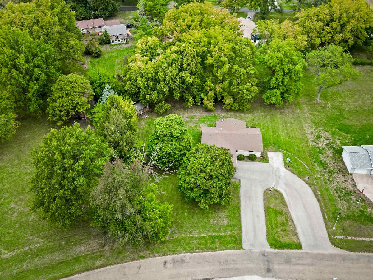
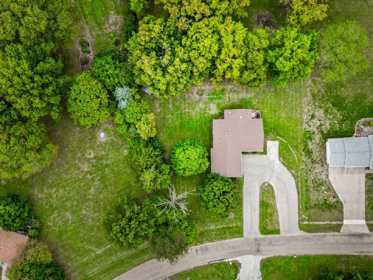
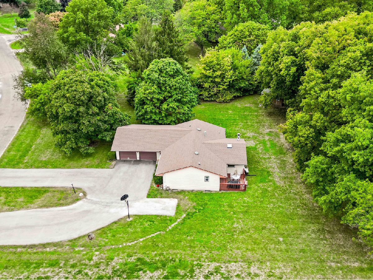
Room Specifics
Total Bedrooms: 3
Bedrooms Above Ground: 3
Bedrooms Below Ground: 0
Dimensions: —
Floor Type: —
Dimensions: —
Floor Type: —
Full Bathrooms: 2
Bathroom Amenities: —
Bathroom in Basement: 0
Rooms: —
Basement Description: —
Other Specifics
| 2 | |
| — | |
| — | |
| — | |
| — | |
| 173X277X147X149 | |
| Pull Down Stair | |
| — | |
| — | |
| — | |
| Not in DB | |
| — | |
| — | |
| — | |
| — |
Tax History
| Year | Property Taxes |
|---|---|
| 2010 | $3,852 |
| — | $5,691 |
Contact Agent
Nearby Similar Homes
Nearby Sold Comparables
Contact Agent
Listing Provided By
RE/MAX Rising



