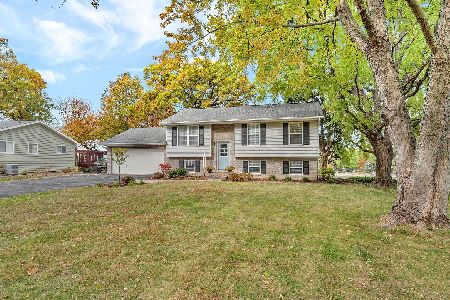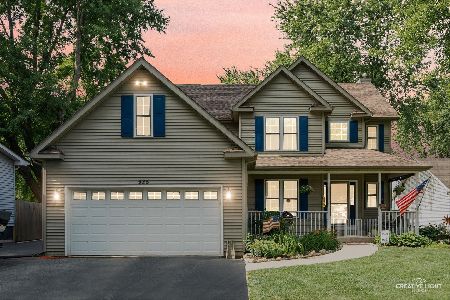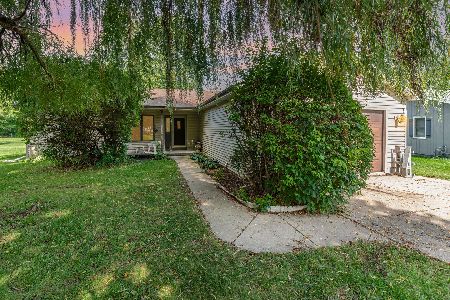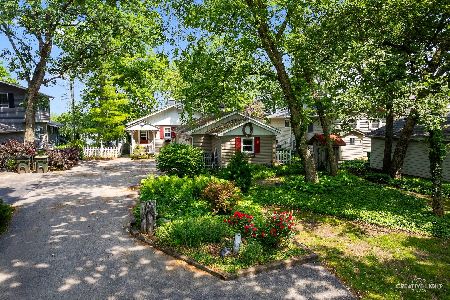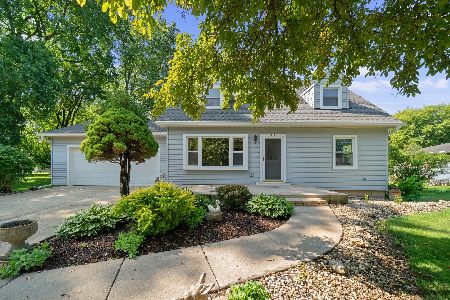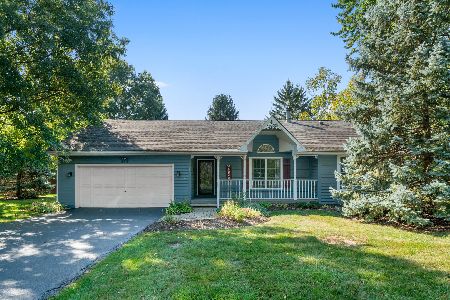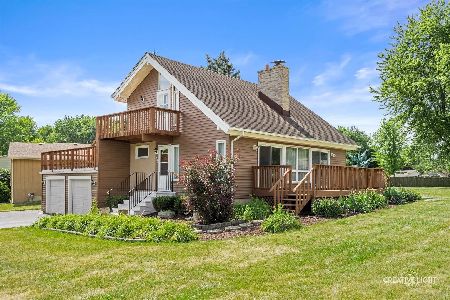1084 Holiday Drive, Lake Holiday, Illinois 60548
$329,900
|
For Sale
|
|
| Status: | Contingent |
| Sqft: | 1,432 |
| Cost/Sqft: | $230 |
| Beds: | 3 |
| Baths: | 2 |
| Year Built: | 1987 |
| Property Taxes: | $5,553 |
| Days On Market: | 14 |
| Lot Size: | 0,34 |
Description
Welcome to 1084 Holiday Drive - A Green Area Lakefront Access Ranch within the desirable recreational community of Lake Holiday! For the first time available on the open market, this 3 bedroom (plus 4th bedroom option in the basement!), 2 bath, 2 fireplace home with a mostly finished basement and peek-a-boo lake views from inside & out is what you've been waiting for! Nestled back from Holiday Drive leaving a generous front yard to be enjoyed by the whole family, and the backyard being connected to an HOA owned & maintained green area with adjacent lake access make this homes location a dream! Let's step inside and explore - Upon entry you'll be greeted by a spacious eat-in kitchen/dining area w/ a large picture window overlooking the front yard & casting the perfect natural light into the welcoming space with a nearby coat closet as well. The kitchen is connected to the eating space with a large peninsula ideal for breakfast bar seating, accompanied by solid oak cabinetry, and a window above the sink looking out towards the lake. Off the kitchen is the conveniently located 1st floor laundry room w/ a sizeable pantry, full guest bathroom w/ a walk-in shower, access to the exterior deck, attached 2 car garage, and the entry to the basement. Heading back through the kitchen, you'll land in the expansive fireside living room w/ another large picture window where you'll catch a sneak peak of the lake, a brick wood burning fireplace that cozies up the space, and a large sliding glass door leading out onto the freshly painted (10/2025) wrap around deck where you'll enjoy both hosting & relaxing in abundance! Down the hall, you'll arrive at the 1st guest bedroom with the 2nd full bathroom directly across the hall feat. a tub/shower combo, and linen closet. Next up at the end of the hall is the 2nd guest bedroom feat. 2 closets, and the sun lit primary bedroom complete with a walk-in closet and view overlooking the backyard! Let's head downstairs and check out the basement - mostly finished with drywall, a drop ceiling, a 2nd brick wood burning fireplace, designated storage rooms & a work room, PLUS a framed in 4th bedroom w/ an egress window and 2 closets along with a sprawling family room. Just add flooring and you've added approx 1,432sf to your new home! HWH ('20), AC ('09), ROOF (5/2016), FURNACE ('04), DECK & RETAINING WALL ('13). This is a unique and affordable alternative to lakefront living - don't miss your opportunity and come take a look today to see what it's like to "Be On Vacation Every Day of the Year!" Estate sale - sold AS-IS.
Property Specifics
| Single Family | |
| — | |
| — | |
| 1987 | |
| — | |
| — | |
| No | |
| 0.34 |
| — | |
| Lake Holiday | |
| 910 / Annual | |
| — | |
| — | |
| — | |
| 12494333 | |
| 0509201006 |
Nearby Schools
| NAME: | DISTRICT: | DISTANCE: | |
|---|---|---|---|
|
Middle School
Sandwich Middle School |
430 | Not in DB | |
|
High School
Sandwich Community High School |
430 | Not in DB | |
Property History
| DATE: | EVENT: | PRICE: | SOURCE: |
|---|---|---|---|
| 31 Oct, 2025 | Under contract | $329,900 | MRED MLS |
| 18 Oct, 2025 | Listed for sale | $329,900 | MRED MLS |






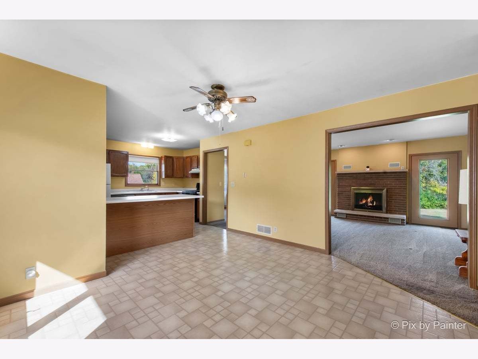

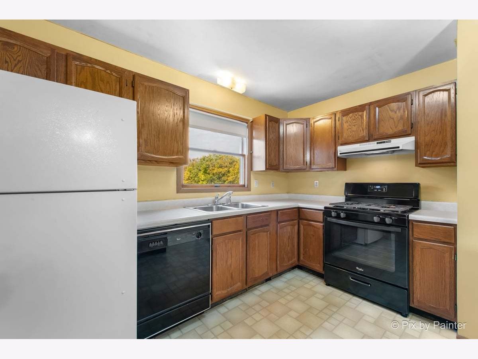
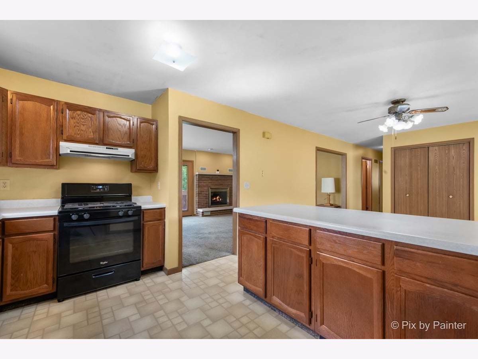



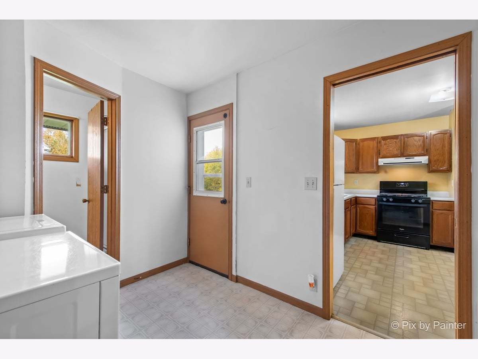
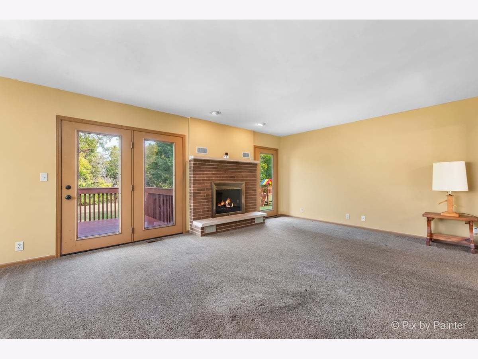
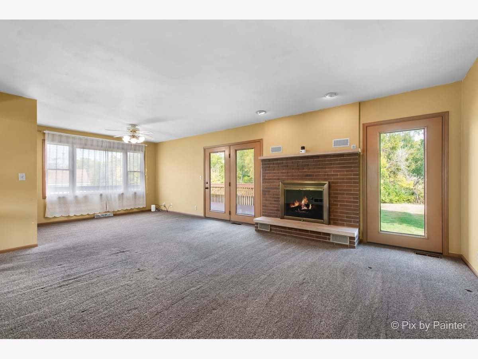
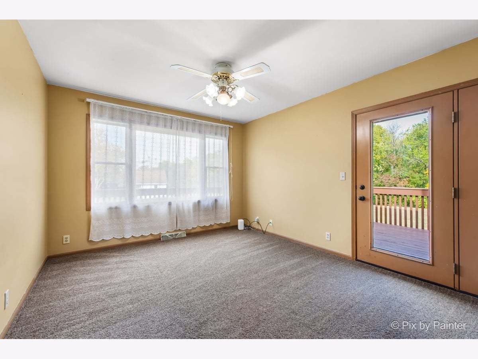

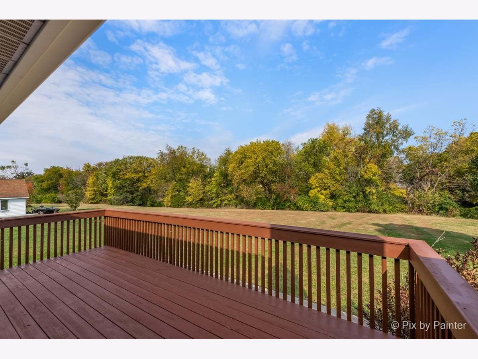
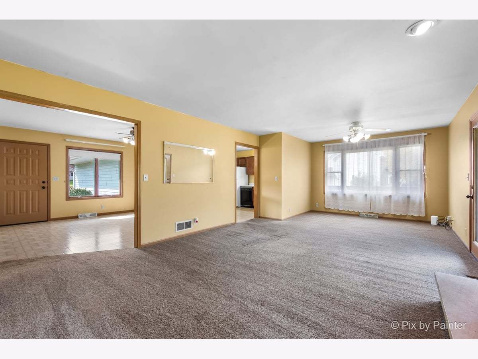

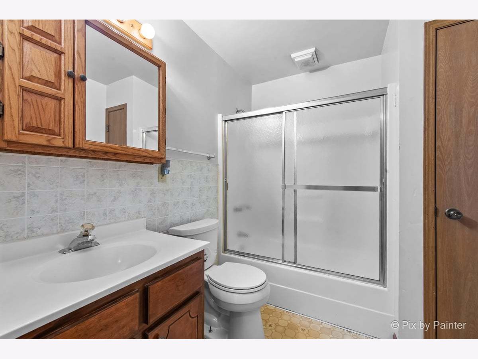

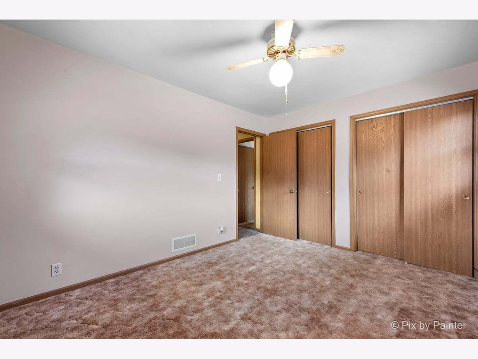
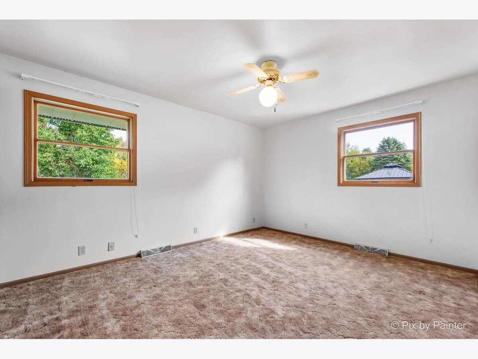
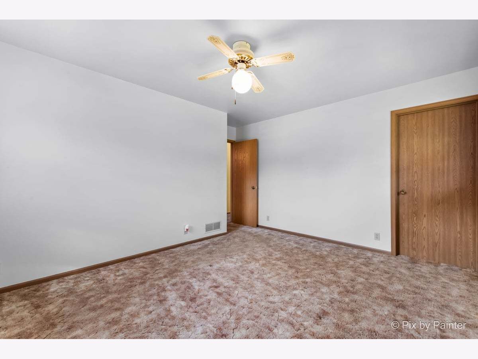
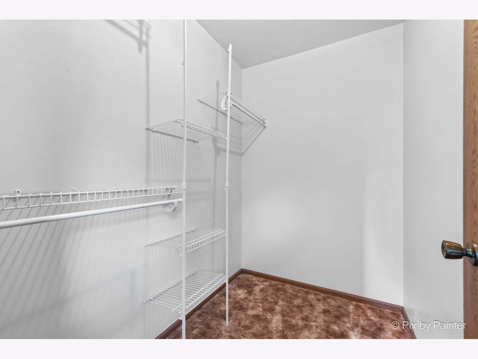
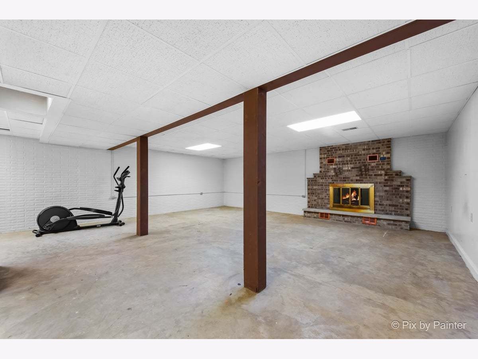

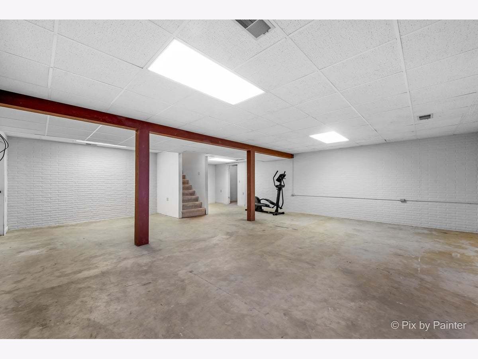

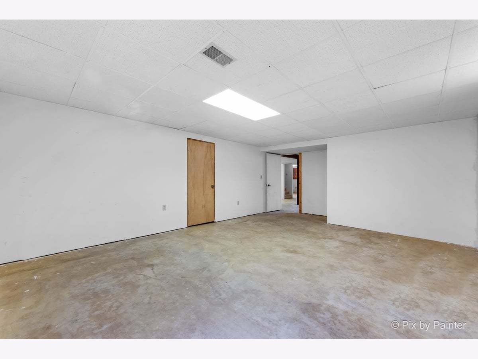
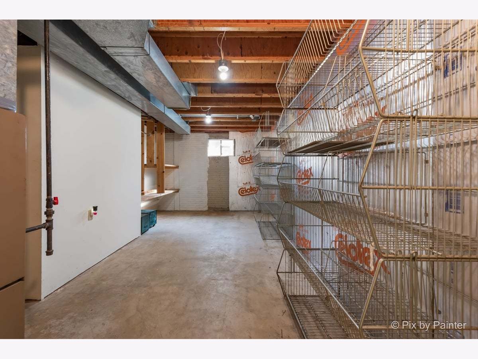



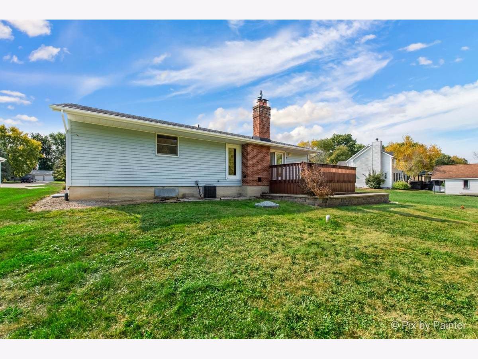
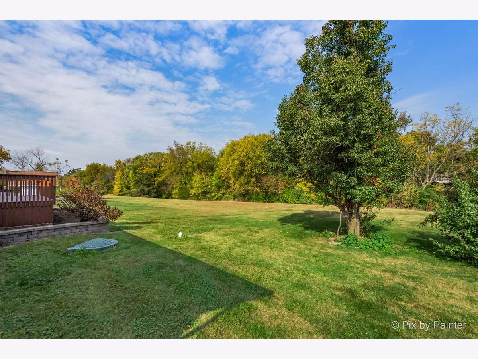
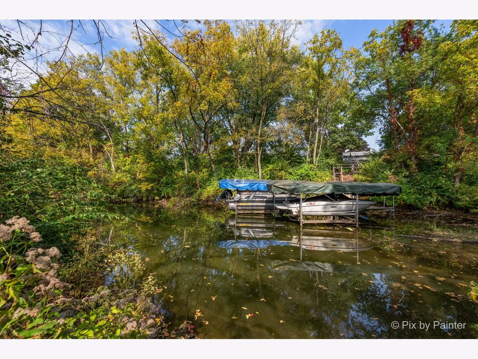
Room Specifics
Total Bedrooms: 3
Bedrooms Above Ground: 3
Bedrooms Below Ground: 0
Dimensions: —
Floor Type: —
Dimensions: —
Floor Type: —
Full Bathrooms: 2
Bathroom Amenities: —
Bathroom in Basement: 0
Rooms: —
Basement Description: —
Other Specifics
| 2 | |
| — | |
| — | |
| — | |
| — | |
| 74x200 | |
| — | |
| — | |
| — | |
| — | |
| Not in DB | |
| — | |
| — | |
| — | |
| — |
Tax History
| Year | Property Taxes |
|---|---|
| 2025 | $5,553 |
Contact Agent
Nearby Similar Homes
Nearby Sold Comparables
Contact Agent
Listing Provided By
Lake Holiday Homes, Inc

