10846 Timer Drive, Huntley, Illinois 60142
$304,900
|
For Sale
|
|
| Status: | Contingent |
| Sqft: | 2,444 |
| Cost/Sqft: | $125 |
| Beds: | 3 |
| Baths: | 3 |
| Year Built: | 1994 |
| Property Taxes: | $4,869 |
| Days On Market: | 34 |
| Lot Size: | 0,00 |
Description
Spacious three bedroom townhome with a full basement and 2 car garage. Eat in kitchen and separate dining area. Large living room with a fireplace and french doors leading out to a brand new deck. The finished basement provides extra living space, laundry and storage. Primary bedroom with private full bath. New roof in 2023. Home warranty provided for extra peace of mind. Interior photos coming soon!
Property Specifics
| Condos/Townhomes | |
| 2 | |
| — | |
| 1994 | |
| — | |
| 2 STORY TOWNHOUSE WITH BAS | |
| No | |
| — |
| — | |
| Bakleys | |
| 145 / Monthly | |
| — | |
| — | |
| — | |
| 12477192 | |
| 1828435007 |
Nearby Schools
| NAME: | DISTRICT: | DISTANCE: | |
|---|---|---|---|
|
Grade School
Chesak Elementary School |
158 | — | |
|
Middle School
Marlowe Middle School |
158 | Not in DB | |
|
High School
Huntley High School |
158 | Not in DB | |
Property History
| DATE: | EVENT: | PRICE: | SOURCE: |
|---|---|---|---|
| 17 Dec, 2021 | Sold | $205,000 | MRED MLS |
| 29 Nov, 2021 | Under contract | $209,900 | MRED MLS |
| 18 Oct, 2021 | Listed for sale | $209,900 | MRED MLS |
| 21 Oct, 2025 | Under contract | $304,900 | MRED MLS |
| — | Last price change | $309,900 | MRED MLS |
| 20 Sep, 2025 | Listed for sale | $309,900 | MRED MLS |
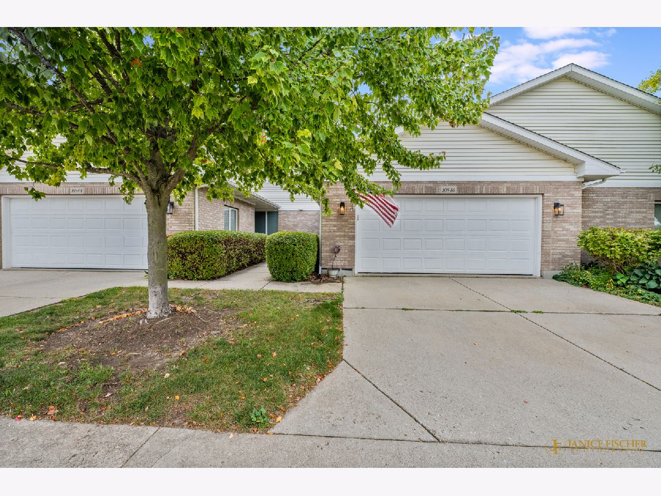
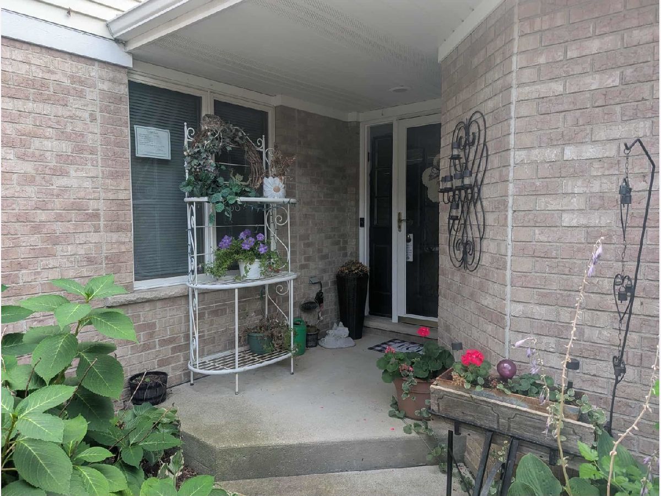
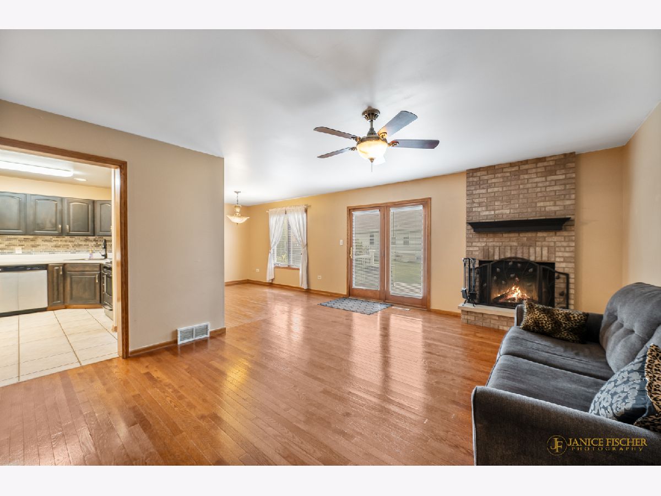
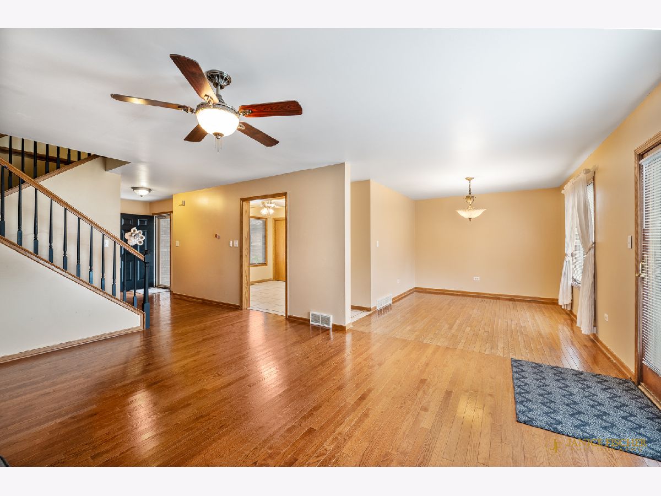
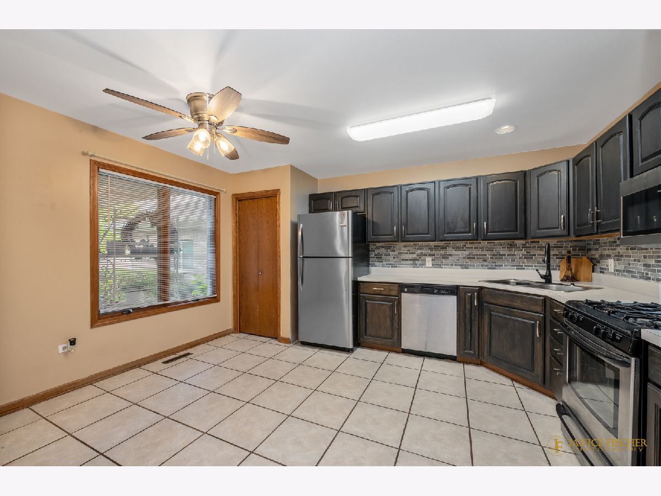
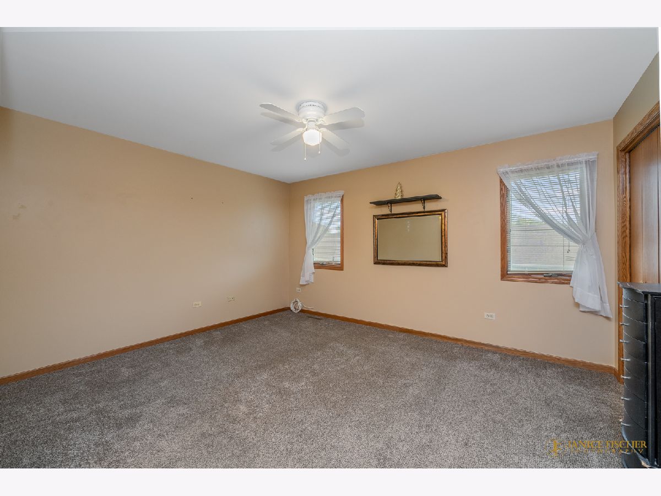
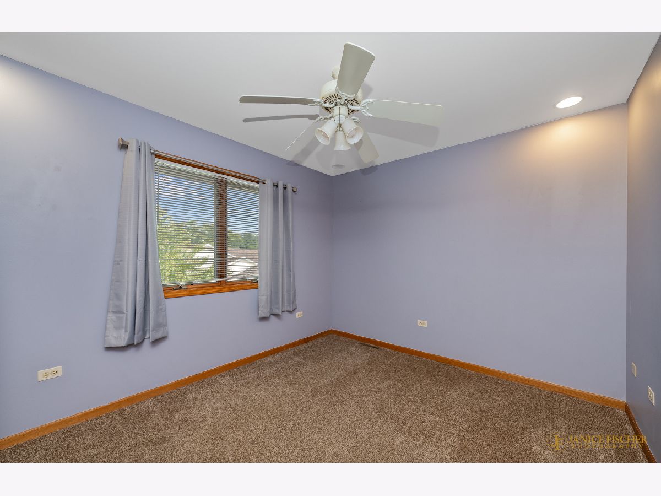
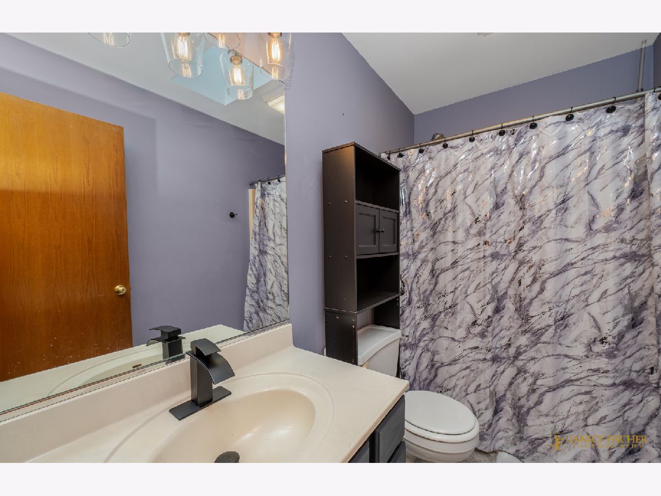
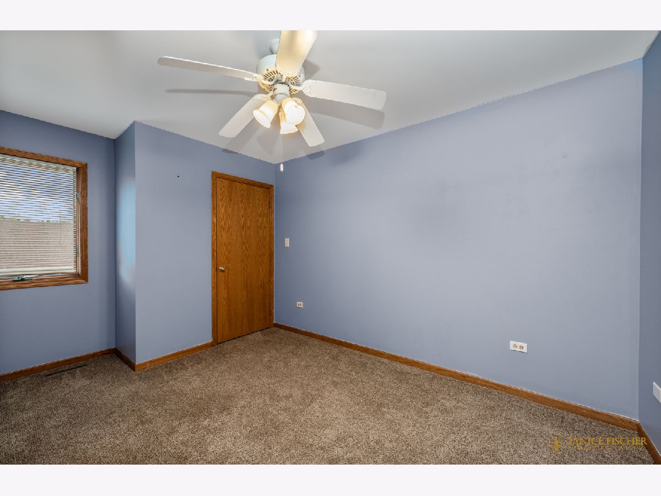
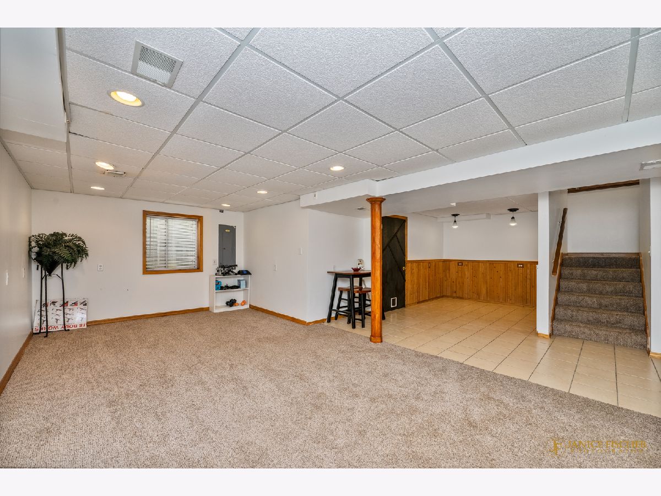
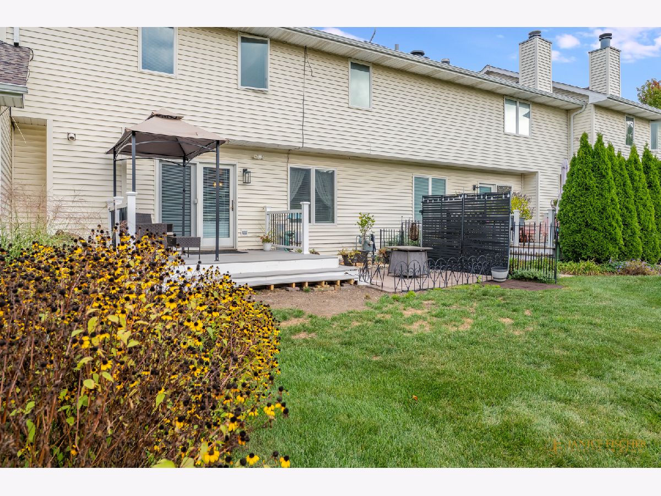
Room Specifics
Total Bedrooms: 3
Bedrooms Above Ground: 3
Bedrooms Below Ground: 0
Dimensions: —
Floor Type: —
Dimensions: —
Floor Type: —
Full Bathrooms: 3
Bathroom Amenities: —
Bathroom in Basement: 0
Rooms: —
Basement Description: —
Other Specifics
| 2 | |
| — | |
| — | |
| — | |
| — | |
| COMMON | |
| — | |
| — | |
| — | |
| — | |
| Not in DB | |
| — | |
| — | |
| — | |
| — |
Tax History
| Year | Property Taxes |
|---|---|
| 2021 | $4,302 |
| 2025 | $4,869 |
Contact Agent
Nearby Similar Homes
Nearby Sold Comparables
Contact Agent
Listing Provided By
RE/MAX Plaza









