10860 84th Avenue, Palos Hills, Illinois 60465
$349,900
|
For Sale
|
|
| Status: | Active |
| Sqft: | 1,750 |
| Cost/Sqft: | $200 |
| Beds: | 3 |
| Baths: | 2 |
| Year Built: | 1990 |
| Property Taxes: | $7,422 |
| Days On Market: | 41 |
| Lot Size: | 0,00 |
Description
Sought after end unit in Palos Creek subdivision - UPDATED! Set back at the rear of the subdivision with nature at your back door. 2 bedrooms up with an office or 3rd bedroom on the main level makes a perfect inlaw suite with an updated hall bath just outside the door! 2 full bath home - one up and one on the main level. Vaulted ceilings, 2 skylights, gas fireplace in living room, updated kitchen, SS appliances, Corian counters, under cabinet lighting, in cabinet lighting, open floor plan, hardwood floors and ceramic tile all on main level. Master suite with updated Master Bath, walk-in closet and private balcony. Loft space with built in bookcase and an additional bedroom. Completely updated family room on the lower level with LVP flooring, updated lighting and a spacious storage area. Enjoy backyard living on the large deck with wooded creek view. Easy access to Metra train, I-294, I-55, La Grange Road, walk to schools, perfect location for everyone's needs.
Property Specifics
| Condos/Townhomes | |
| 2 | |
| — | |
| 1990 | |
| — | |
| — | |
| No | |
| — |
| Cook | |
| Palos Creek | |
| 250 / Monthly | |
| — | |
| — | |
| — | |
| 12429280 | |
| 23144100210000 |
Nearby Schools
| NAME: | DISTRICT: | DISTANCE: | |
|---|---|---|---|
|
Grade School
Palos East Elementary School |
118 | — | |
|
Middle School
Palos South Middle School |
118 | Not in DB | |
|
High School
Amos Alonzo Stagg High School |
230 | Not in DB | |
Property History
| DATE: | EVENT: | PRICE: | SOURCE: |
|---|---|---|---|
| 26 Oct, 2018 | Sold | $251,000 | MRED MLS |
| 4 Sep, 2018 | Under contract | $250,000 | MRED MLS |
| 17 Aug, 2018 | Listed for sale | $250,000 | MRED MLS |
| — | Last price change | $359,900 | MRED MLS |
| 30 Jul, 2025 | Listed for sale | $368,500 | MRED MLS |
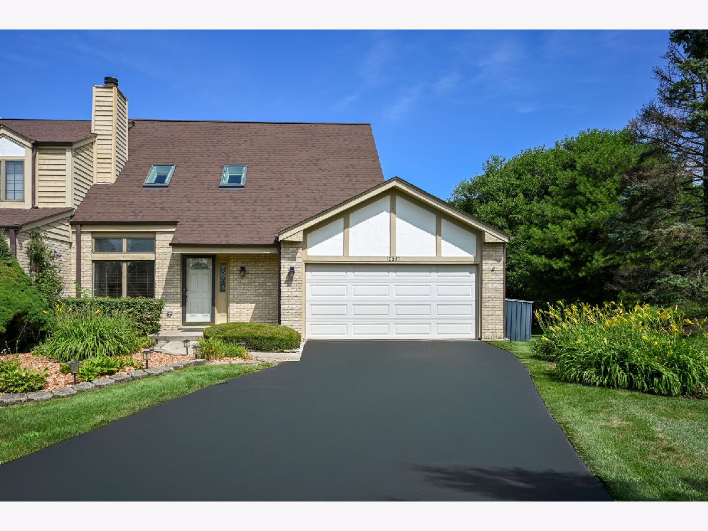
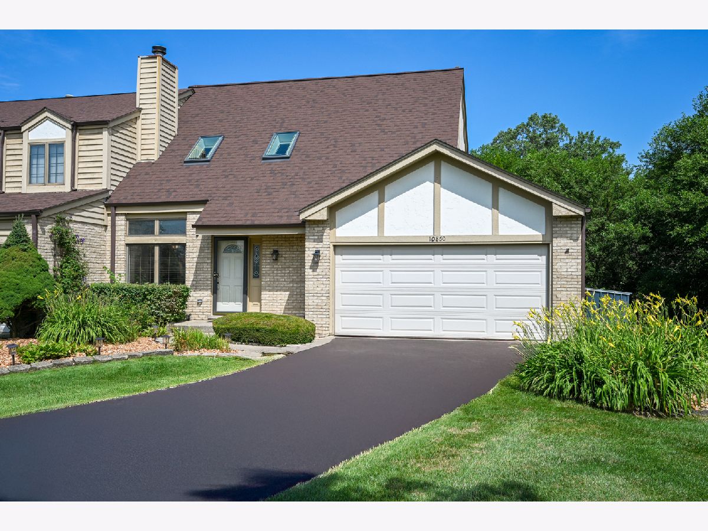
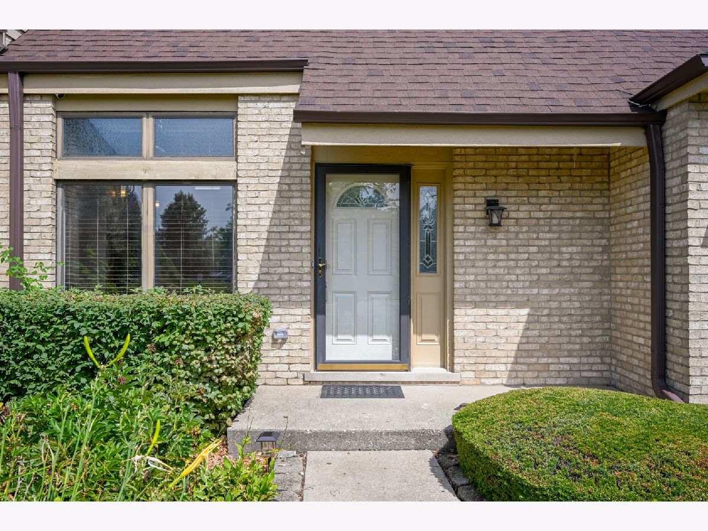
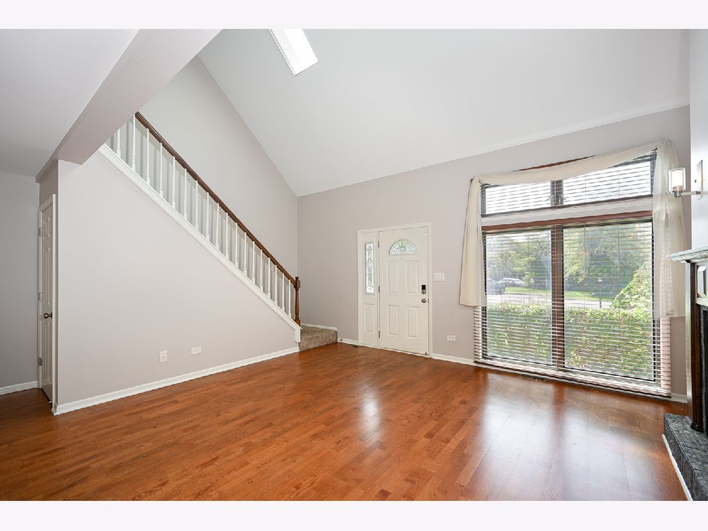
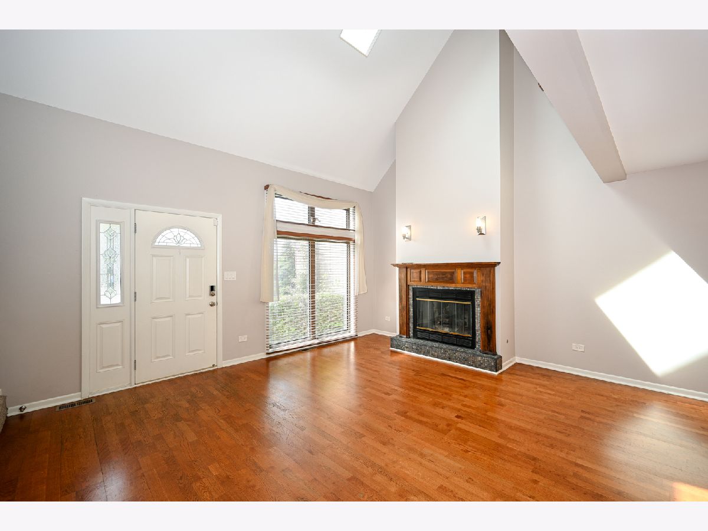
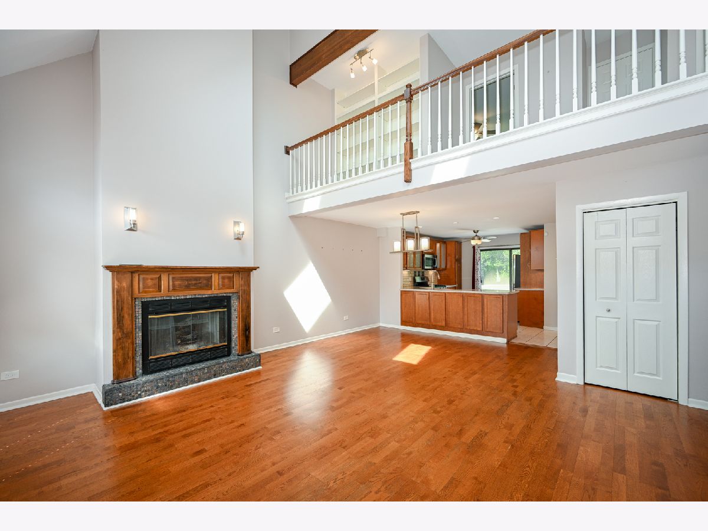

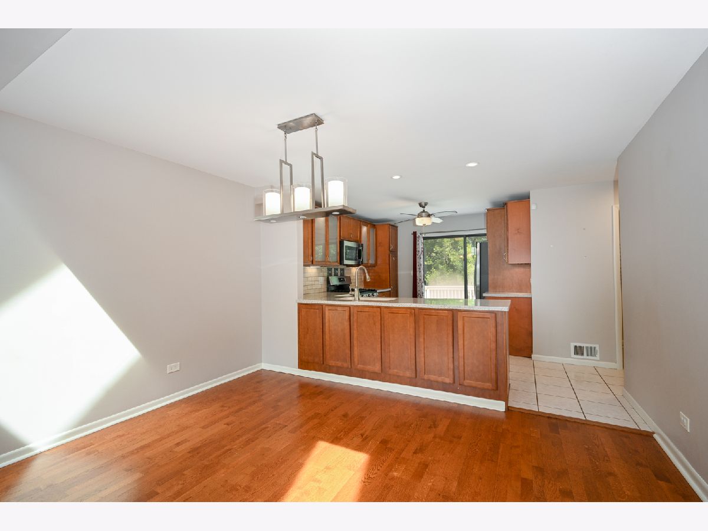


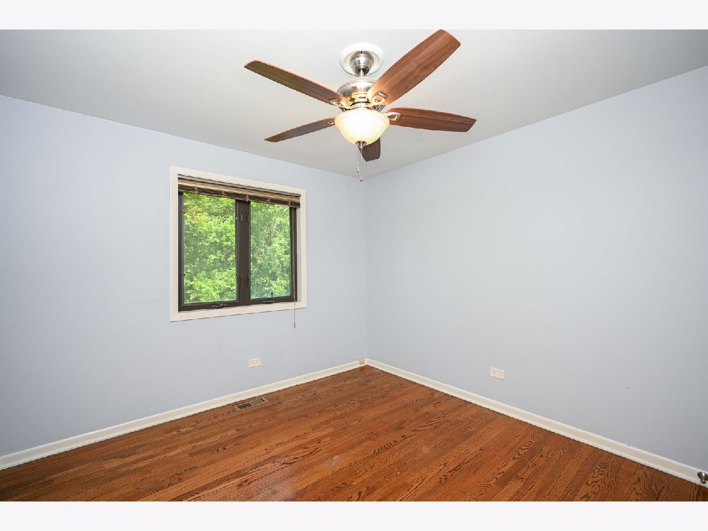

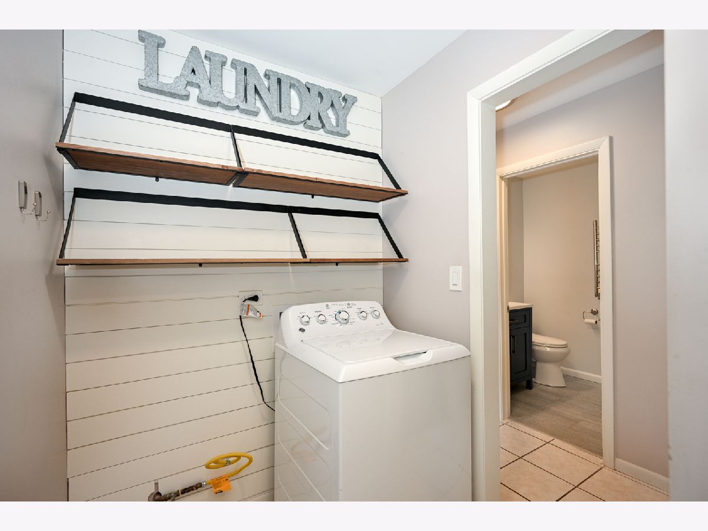









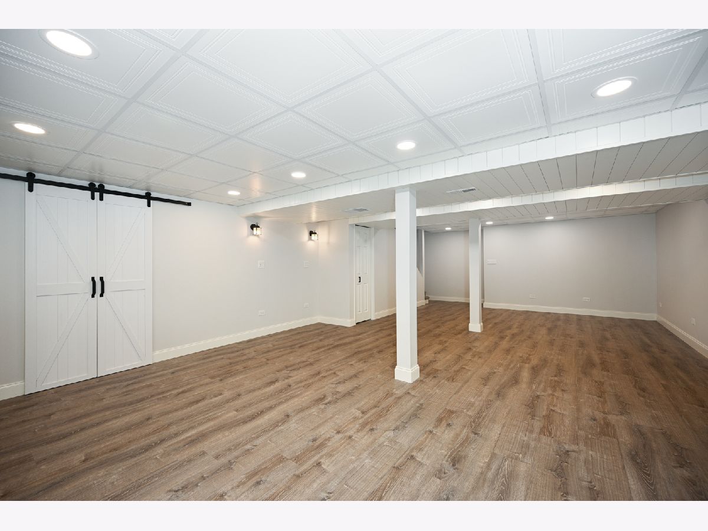









Room Specifics
Total Bedrooms: 3
Bedrooms Above Ground: 3
Bedrooms Below Ground: 0
Dimensions: —
Floor Type: —
Dimensions: —
Floor Type: —
Full Bathrooms: 2
Bathroom Amenities: —
Bathroom in Basement: 0
Rooms: —
Basement Description: —
Other Specifics
| 2 | |
| — | |
| — | |
| — | |
| — | |
| 3359 | |
| — | |
| — | |
| — | |
| — | |
| Not in DB | |
| — | |
| — | |
| — | |
| — |
Tax History
| Year | Property Taxes |
|---|---|
| 2018 | $6,035 |
| — | $7,422 |
Contact Agent
Contact Agent
Listing Provided By
RE/MAX Suburban


