10N836 Lakeside Court, Elgin, Illinois 60124
$749,999
|
For Sale
|
|
| Status: | Contingent |
| Sqft: | 0 |
| Cost/Sqft: | — |
| Beds: | 7 |
| Baths: | 0 |
| Year Built: | 1996 |
| Property Taxes: | $15,710 |
| Days On Market: | 35 |
| Lot Size: | 2,36 |
Description
Designed for multi-generational living on one level, the main floor offers breathtaking views from every window and includes a welcoming foyer, office, dining room, family room, a luxurious master suite, and a second full bath. The private in-law apartment on the main level features its own kitchen, living/dining area, two bedrooms, and a full bath-perfect for extended family or guests. The finished lower level expands the lifestyle options with a spacious recreation room, game area, full bath, and two additional bedrooms/flex rooms. Outside, you'll find a true retreat: 3-car attached garage plus a 4-car detached garage, tranquil pond with half water rights ( see pic) pool with expansive deck. Recent updates add even more value: a new roof (2023), new carpet, and a new backup generator for peace of mind. The location offers the best of both worlds just minutes to Randall Road shopping, dining, Metra, and I-90, yet it feels worlds away. Only 35 minutes to O'Hare and under an hour to downtown Chicago. Plus, highly rated 301 Schools. This home is a rare opportunity to own a flexible property that can also be converted back to single living space if desired. Seller is a license IL broker.
Property Specifics
| Multi-unit | |
| — | |
| — | |
| 1996 | |
| — | |
| — | |
| No | |
| 2.36 |
| Kane | |
| Hidden Lakes | |
| — / — | |
| — | |
| — | |
| — | |
| 12474157 | |
| 0523101007 |
Property History
| DATE: | EVENT: | PRICE: | SOURCE: |
|---|---|---|---|
| 6 Oct, 2025 | Under contract | $749,999 | MRED MLS |
| 12 Sep, 2025 | Listed for sale | $749,999 | MRED MLS |
| 6 Oct, 2025 | Under contract | $749,999 | MRED MLS |
| 17 Sep, 2025 | Listed for sale | $749,999 | MRED MLS |
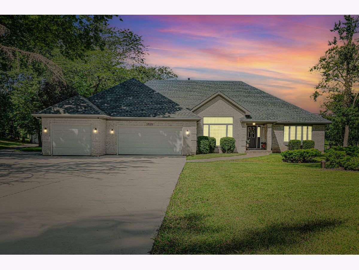
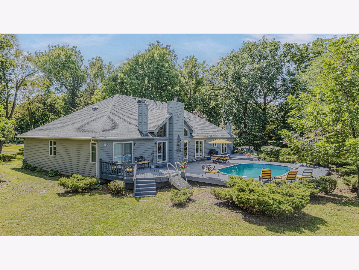
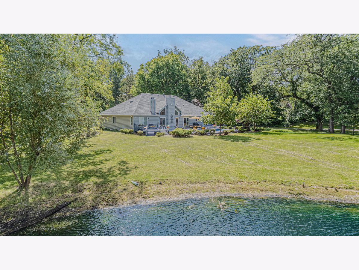
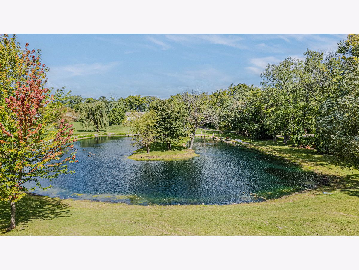
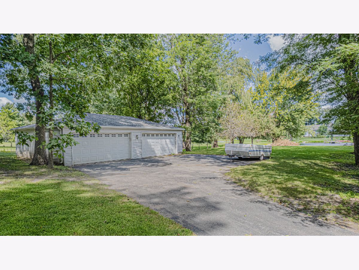
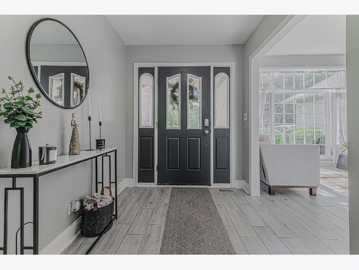
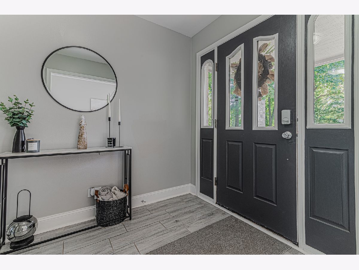
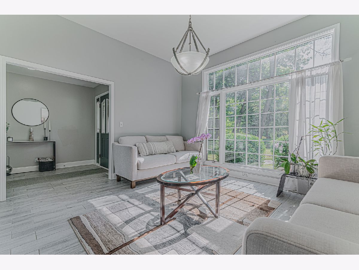
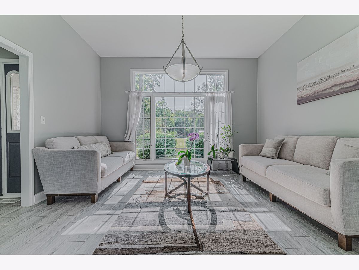
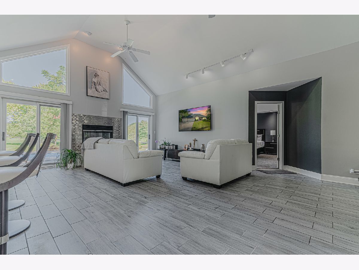
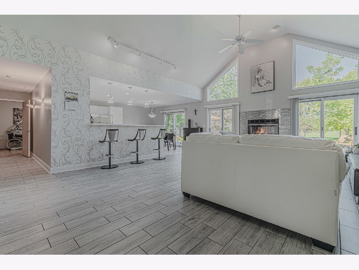
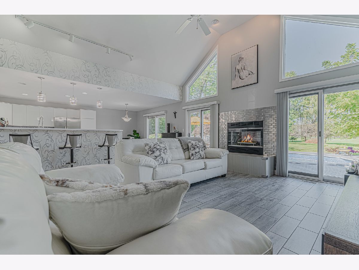
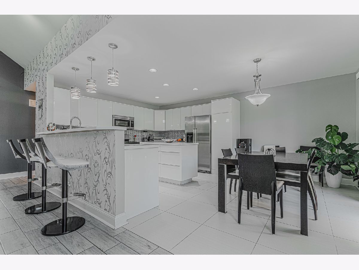
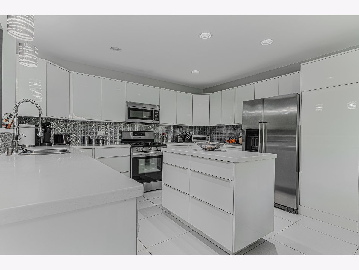
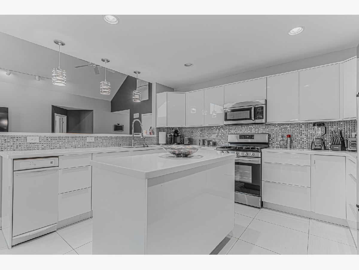
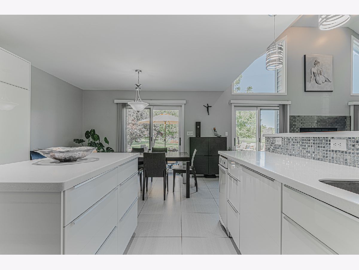
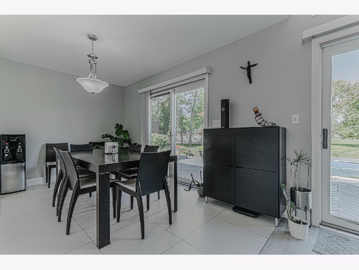
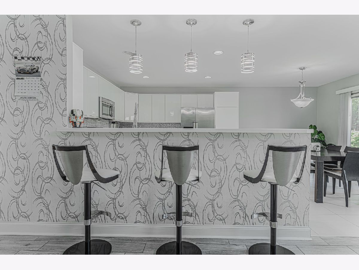
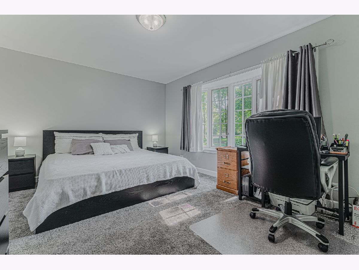
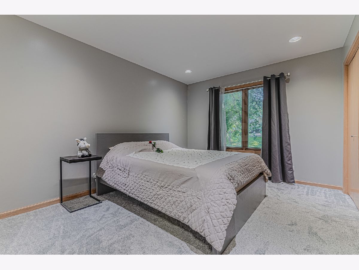
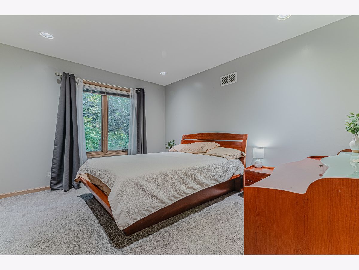
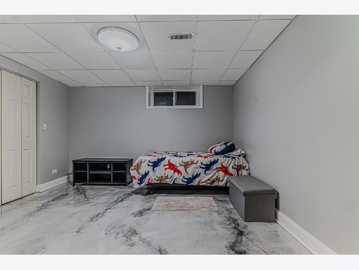
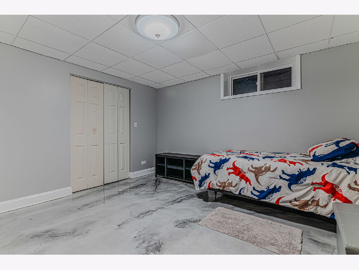
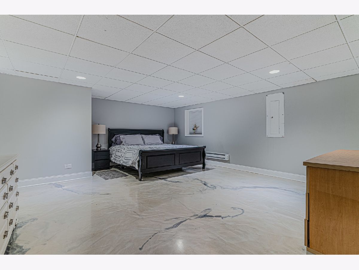
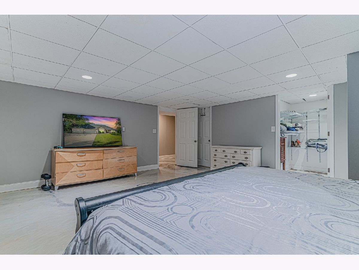
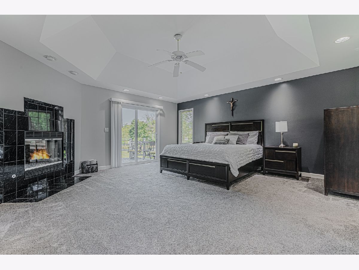
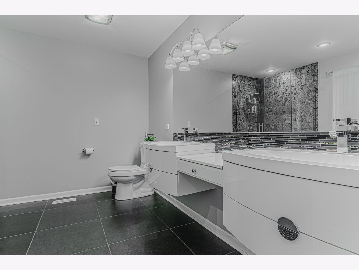
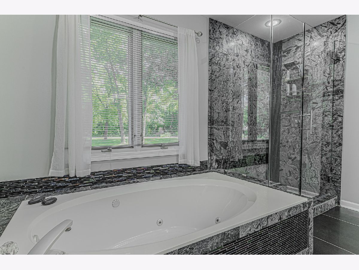
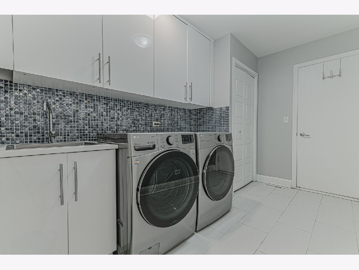
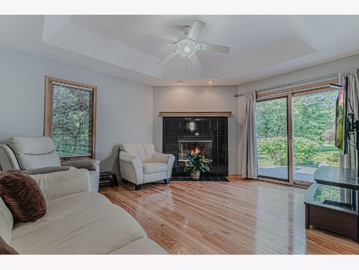
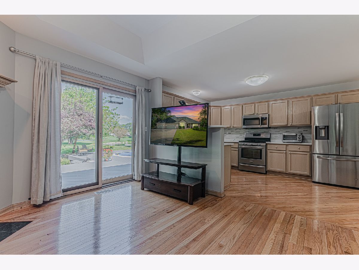
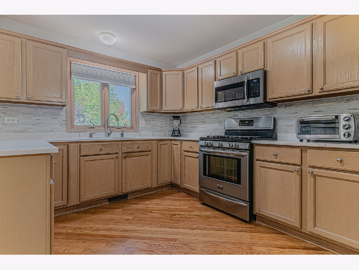
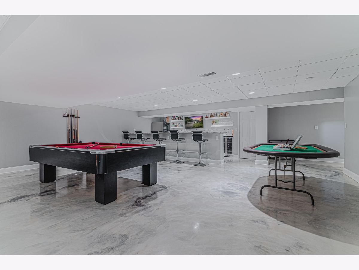
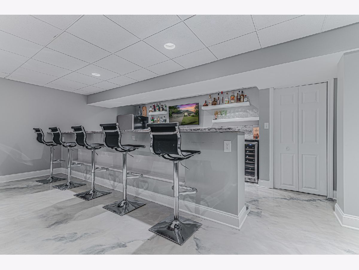
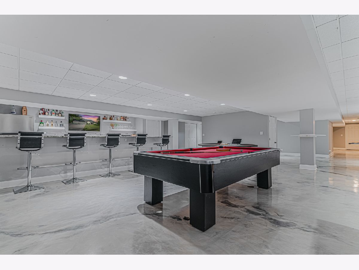
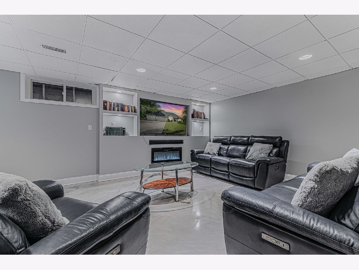
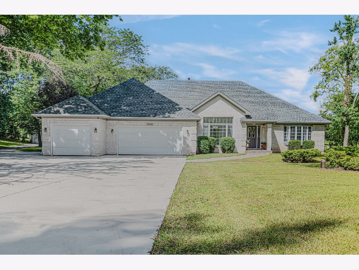
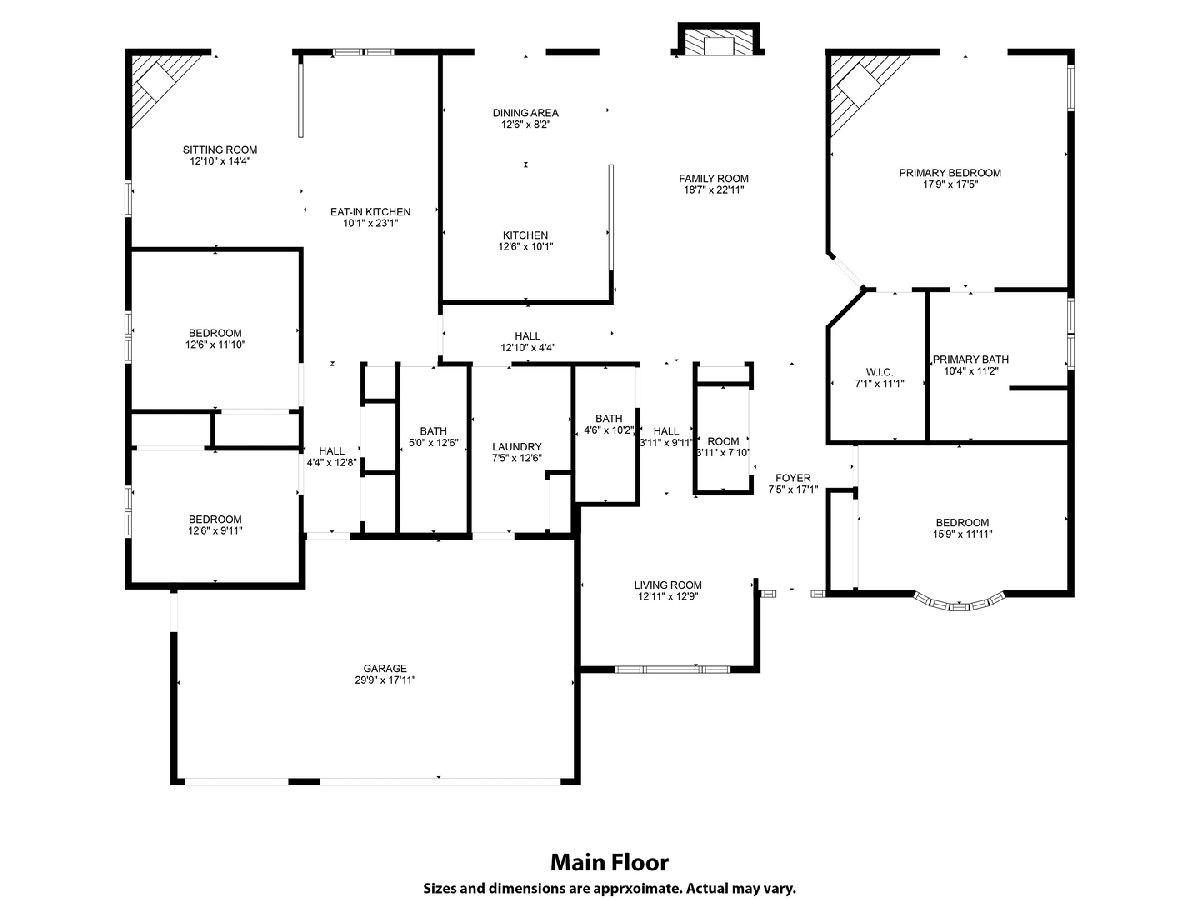
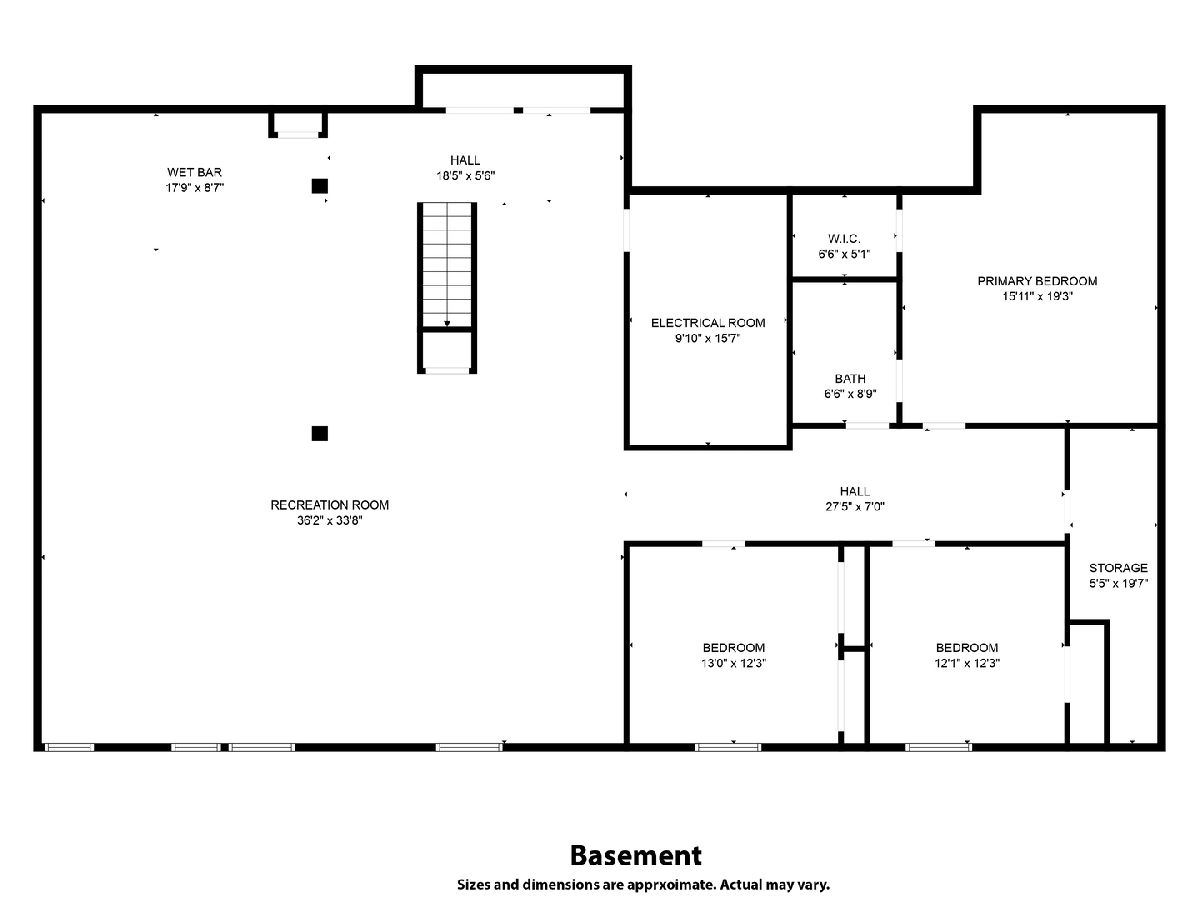
Room Specifics
Total Bedrooms: 7
Bedrooms Above Ground: 7
Bedrooms Below Ground: 0
Dimensions: —
Floor Type: —
Dimensions: —
Floor Type: —
Dimensions: —
Floor Type: —
Dimensions: —
Floor Type: —
Dimensions: —
Floor Type: —
Dimensions: —
Floor Type: —
Full Bathrooms: 4
Bathroom Amenities: —
Bathroom in Basement: —
Rooms: —
Basement Description: —
Other Specifics
| 7 | |
| — | |
| — | |
| — | |
| — | |
| 257x246x99x41x42x232x329 | |
| — | |
| — | |
| — | |
| — | |
| Not in DB | |
| — | |
| — | |
| — | |
| — |
Tax History
| Year | Property Taxes |
|---|---|
| 2025 | $15,710 |
Contact Agent
Contact Agent
Listing Provided By
Epic Real Estate Group


